Giardini con un muro di contenimento e recinzione in legno - Foto e idee
Filtra anche per:
Budget
Ordina per:Popolari oggi
121 - 140 di 428 foto
1 di 3
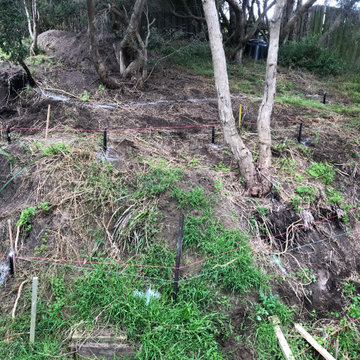
The brief of this project was very clear and simple.
The clients wanted to transform their overgrown and non functional back yard to a usuable and practical space.
The location is in Rye, Vic. The solution was to build tiered retaining walls to stabilize the slope and create level and usuable platforms.
This proved challanging as the soil mostly contains sand, especially here on the lower end of the peninsula, which made excavating easy however difficult to retain the cut once excavated.
Therefore the retaining walls had to be constructed in stages, bottom wall to top wall, back filling and stabilizing the hill side as the next wall got erected.
The end result met all expectations of the clients and the back yard was transformed from an unusable slope to a functional and secure space.
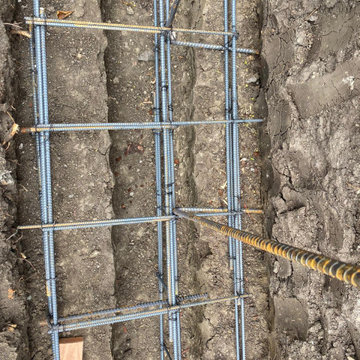
Newly built retaining wall with new fencing
Immagine di un grande giardino minimalista esposto in pieno sole dietro casa con un muro di contenimento e recinzione in legno
Immagine di un grande giardino minimalista esposto in pieno sole dietro casa con un muro di contenimento e recinzione in legno
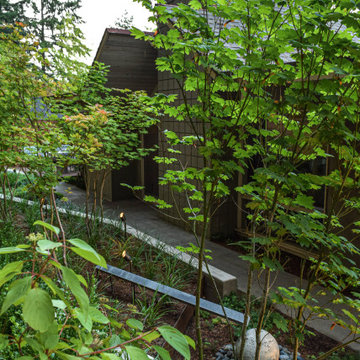
Esempio di un piccolo giardino xeriscape minimalista esposto a mezz'ombra dietro casa in inverno con un muro di contenimento e recinzione in legno
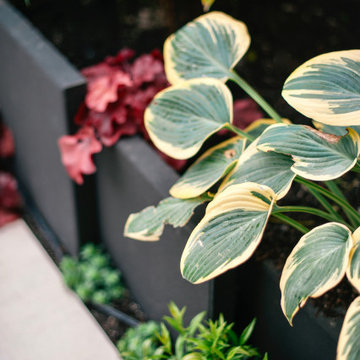
Complete back yard renovation. New features include recycled concrete slab retaining wall, custom privacy screen, two porcelain slab patios, fire pit, artificial turf lawn and planting.
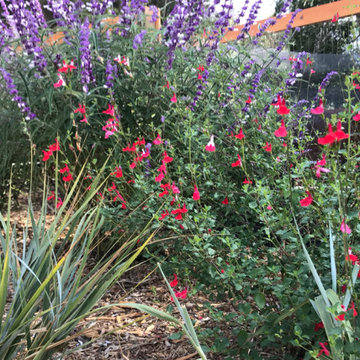
Immagine di un grande giardino xeriscape esposto in pieno sole davanti casa in estate con un muro di contenimento, pavimentazioni in cemento e recinzione in legno
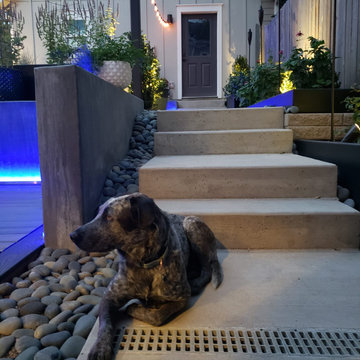
Steps between Outdoor living room and kitchen area to dining area and garage. Lighting, and retaining walls.
Foto di un piccolo giardino design esposto in pieno sole dietro casa con un muro di contenimento, pedane e recinzione in legno
Foto di un piccolo giardino design esposto in pieno sole dietro casa con un muro di contenimento, pedane e recinzione in legno
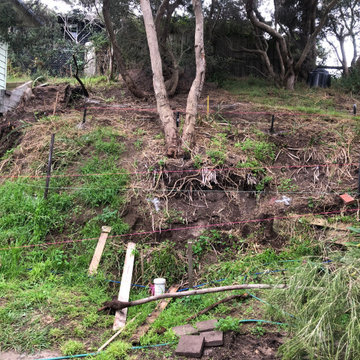
The brief of this project was very clear and simple.
The clients wanted to transform their overgrown and non functional back yard to a usuable and practical space.
The location is in Rye, Vic. The solution was to build tiered retaining walls to stabilize the slope and create level and usuable platforms.
This proved challanging as the soil mostly contains sand, especially here on the lower end of the peninsula, which made excavating easy however difficult to retain the cut once excavated.
Therefore the retaining walls had to be constructed in stages, bottom wall to top wall, back filling and stabilizing the hill side as the next wall got erected.
The end result met all expectations of the clients and the back yard was transformed from an unusable slope to a functional and secure space.
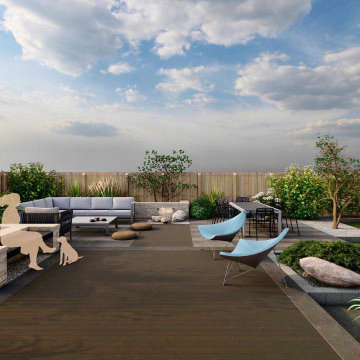
This garden project @Musselburgh finds the balance between function and aesthetic, contemporary and natural, and lastly, between the complex and understated which allows the creation of a garden that enriches your day throughout the seasons.
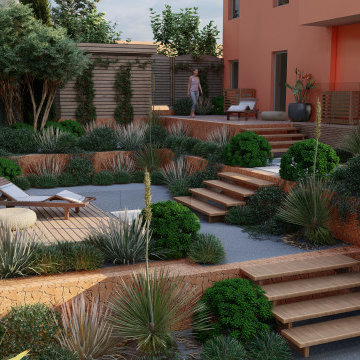
Réalisation d'un rez de jardin en copropriété en bord de mer avec aménagement de la pente existante par des terrasses successives créant des lieux de vie et de nouveaux points de vues. Réalisation de murs de soutènement en pierre de l'Esterel, terrasses bois et gardes corps en verre. Mise en lumière du projet.
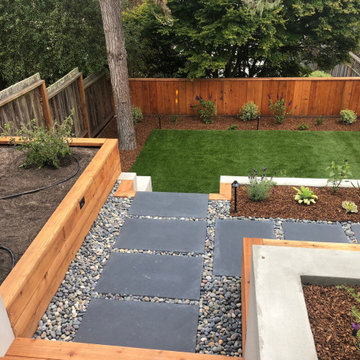
Immagine di un giardino xeriscape moderno esposto a mezz'ombra di medie dimensioni e dietro casa con un muro di contenimento, pavimentazioni in pietra naturale e recinzione in legno
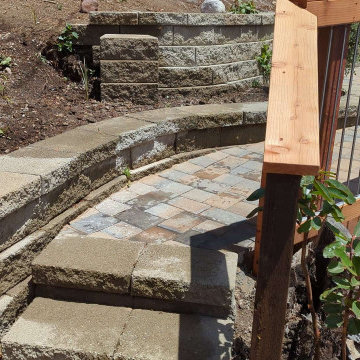
This yard was unusable by the resident grownups and unsafe for their kids who wished they had a place to retreat from city hazards. We refurbished the crumbling concrete retaining wall at the bottom. built another wall above that using dry-stacked broken concrete pieces, and a third wall at the top using decorative dry-stacked cement blocks. Between the upper two walls, we carved out a space for a patio, which we paved with Mediterranean style pavers. At the patio's front edge, we built a safety railing of redwood and vertical steel tubes, which gave it a classy look.
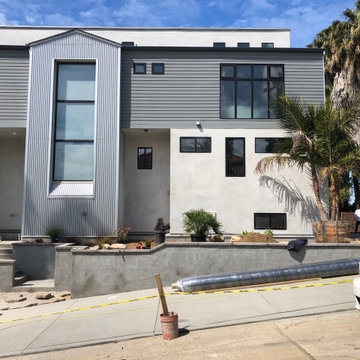
Landscape Logic is installing a Belgard paver walkway. All of this was designed by Tony Vitale.
Immagine di un vialetto d'ingresso stile marino esposto in pieno sole di medie dimensioni e in cortile in estate con un muro di contenimento, pavimentazioni in cemento e recinzione in legno
Immagine di un vialetto d'ingresso stile marino esposto in pieno sole di medie dimensioni e in cortile in estate con un muro di contenimento, pavimentazioni in cemento e recinzione in legno
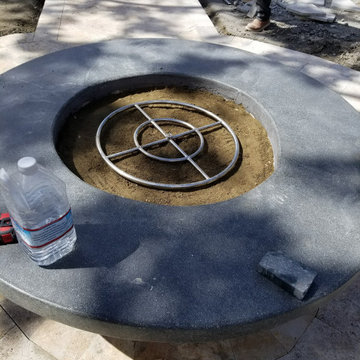
Immagine di un giardino moderno esposto in pieno sole di medie dimensioni e dietro casa in estate con un focolare, un muro di contenimento, pavimentazioni in mattoni e recinzione in legno
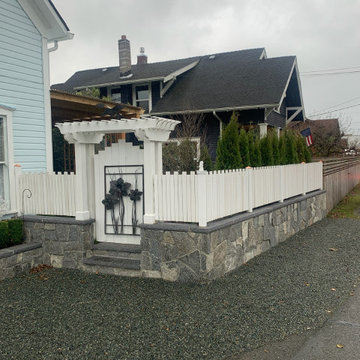
Esempio di un giardino di medie dimensioni e nel cortile laterale con un muro di contenimento e recinzione in legno
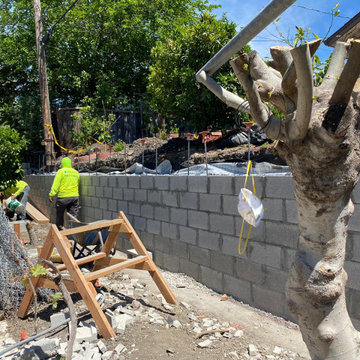
Newly built retaining wall with new fencing
Ispirazione per un grande giardino moderno esposto in pieno sole dietro casa con un muro di contenimento e recinzione in legno
Ispirazione per un grande giardino moderno esposto in pieno sole dietro casa con un muro di contenimento e recinzione in legno
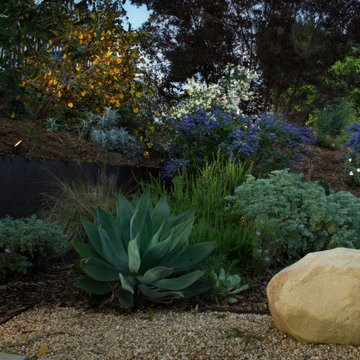
The soft landscape lighting adds magic to the landscape - lush and biodiverse selection of California native plants in a velvety palette of soft silvery grays, greens, and purples with the occasional pop of yellow and orange.
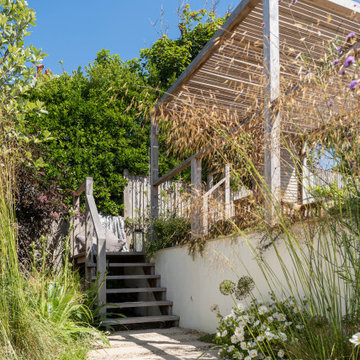
Idee per un giardino xeriscape mediterraneo esposto in pieno sole di medie dimensioni in estate con un muro di contenimento, un pendio, una collina o una riva, ghiaia e recinzione in legno
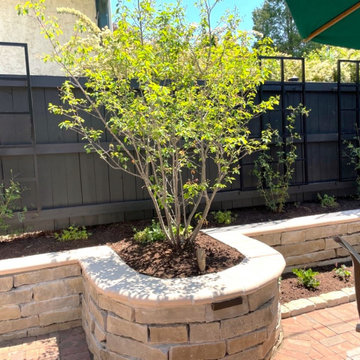
Idee per un piccolo giardino tradizionale esposto in pieno sole in cortile in estate con un muro di contenimento, pavimentazioni in mattoni e recinzione in legno
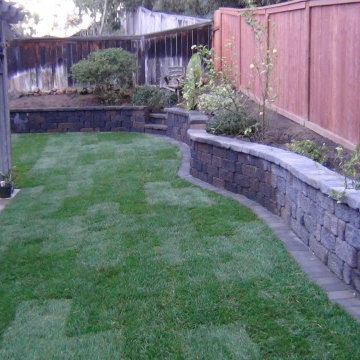
Immagine di un giardino formale contemporaneo esposto in pieno sole dietro casa con un muro di contenimento, pavimentazioni in cemento e recinzione in legno
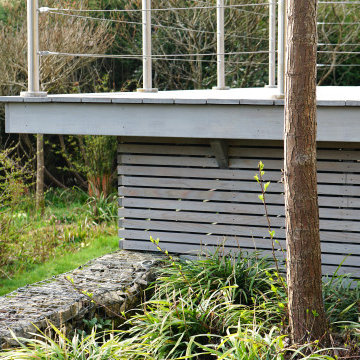
This garden was initially designed and built by another company several years ago. Since then, elements of the garden have weathered and stained; some rotted. The client found Karl, called him in to advise on how to revitalise everything, and make some additions to make way for a new pool cover.
The main areas of focus on this maintenance project included restoring and maintaining Ipe hardwood decking with Owatrol, Cleaning and resealing the Natural Sandstone Paving and Fixing the Feature Wall.
Giardini con un muro di contenimento e recinzione in legno - Foto e idee
7