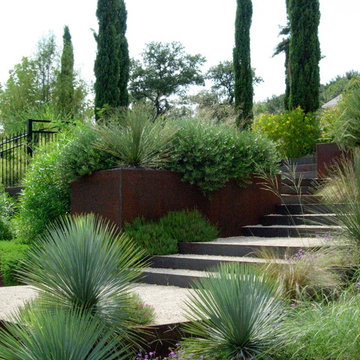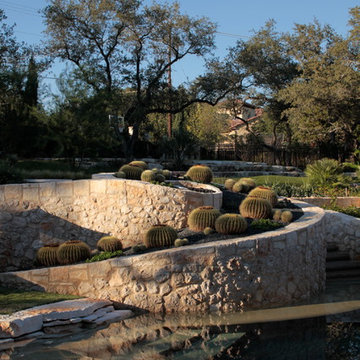Giardini con un muro di contenimento e gazebo - Foto e idee
Filtra anche per:
Budget
Ordina per:Popolari oggi
81 - 100 di 22.808 foto
1 di 3
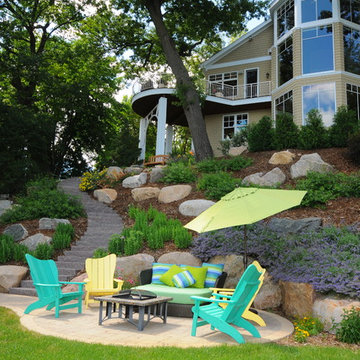
NRD Landscape Design Inc.
Foto di un giardino formale minimal esposto a mezz'ombra di medie dimensioni e dietro casa con un muro di contenimento e pavimentazioni in pietra naturale
Foto di un giardino formale minimal esposto a mezz'ombra di medie dimensioni e dietro casa con un muro di contenimento e pavimentazioni in pietra naturale
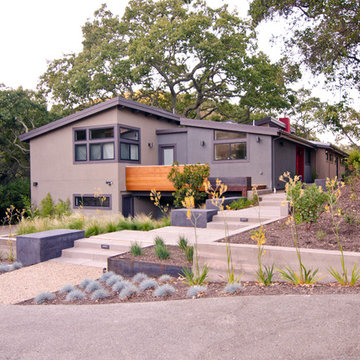
Immagine di un grande giardino xeriscape moderno esposto in pieno sole con un muro di contenimento, un pendio, una collina o una riva e ghiaia
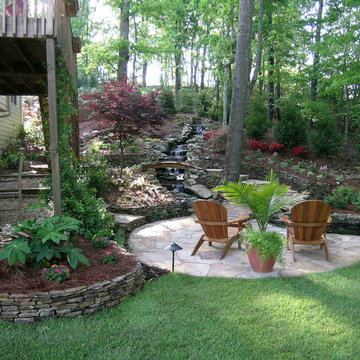
This was a wooded back yard in Smyrna, GA . The main focal point was the long stream cascading down the hillside. The Mortared Flagstone Walkway and steps interacted with the stream and terminated at a patio and pond. It was all very natural and blended in with the existing landscape. Mark Schisler, Legacy Landscapes, Inc.
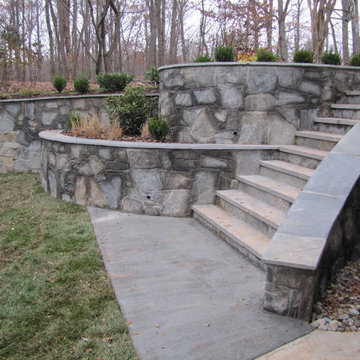
Terraced stone retaining wall with steps and new planting beds.
Photo Credit: Joe Schaeffer
Idee per un giardino classico esposto a mezz'ombra di medie dimensioni e dietro casa con un muro di contenimento e pavimentazioni in pietra naturale
Idee per un giardino classico esposto a mezz'ombra di medie dimensioni e dietro casa con un muro di contenimento e pavimentazioni in pietra naturale
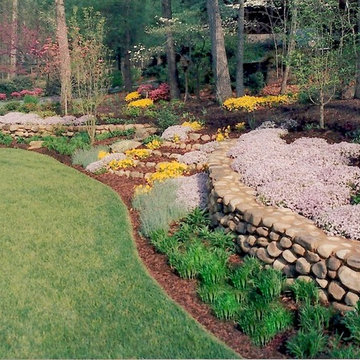
This house could not be seen from the street, so the owners wanted something that would catch the eye and be welcoming. We created a second entrance of sorts with the focal point stairs that lead the eye into the woodland and provide a glimpse of the home. The river stone wall hints at the mountain cabin home that will soon be seen. These meandering walls weave thru the landscape and add much interest to this previously linear and boring view. Large drifts of low maintenance ground covers and perennials were used for seasonal color. A few colorful annuals are scattered around in a purposeful manner to look like natural drifts of wildflowers.
Photographer: Danna Cain, Home & Garden Design, Inc.
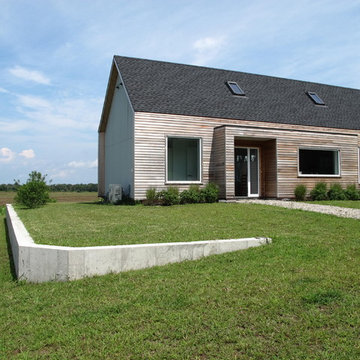
Two poured in place concrete retaining walls create terraces around the property. These retaining walls and a swale along the property line ensure that water runoff is redirected on site, an important element for this LEED Gold certified property.
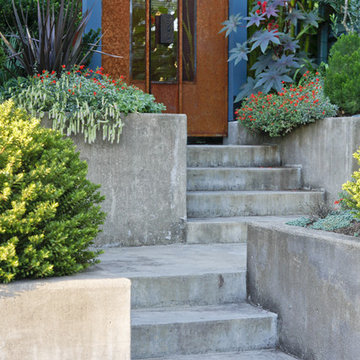
Custom garden gate
Photo by: Josh McCullough, PhytoPhoto
Immagine di un giardino contemporaneo con un muro di contenimento
Immagine di un giardino contemporaneo con un muro di contenimento
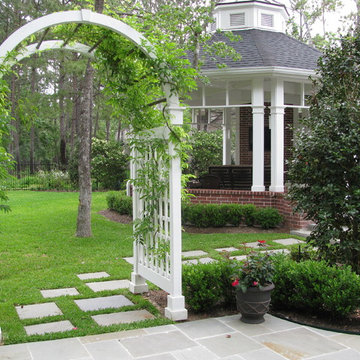
Elegant and traditional arbor gaces an entry to the lower pool terrace
Immagine di un giardino chic dietro casa con pavimentazioni in pietra naturale e gazebo
Immagine di un giardino chic dietro casa con pavimentazioni in pietra naturale e gazebo
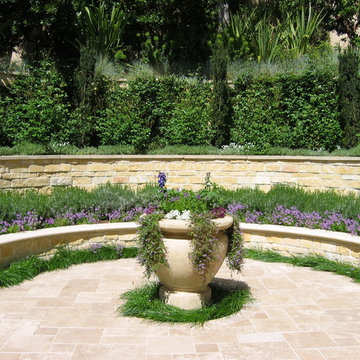
A formal courtyard with limestone walls
Esempio di un grande giardino mediterraneo esposto in pieno sole in cortile con un muro di contenimento e pavimentazioni in mattoni
Esempio di un grande giardino mediterraneo esposto in pieno sole in cortile con un muro di contenimento e pavimentazioni in mattoni
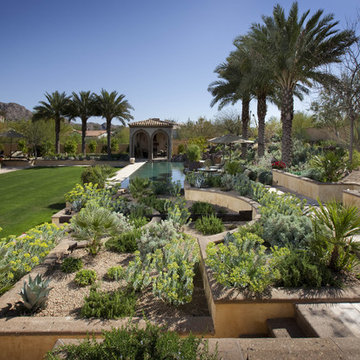
Inspired by the terrace gardens of Europe, the planters support the simple water fountains.
Idee per un giardino mediterraneo con un muro di contenimento
Idee per un giardino mediterraneo con un muro di contenimento
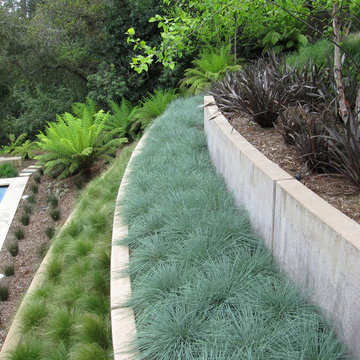
Photography: © ShadesOfGreen
Ispirazione per un giardino contemporaneo con un muro di contenimento
Ispirazione per un giardino contemporaneo con un muro di contenimento
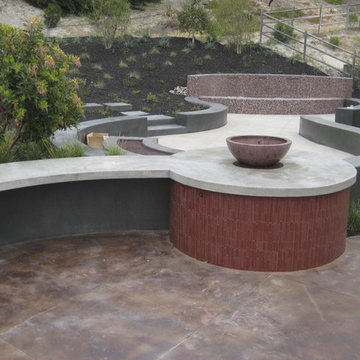
Foto di un giardino contemporaneo con un muro di contenimento
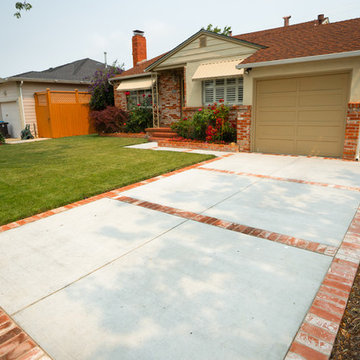
This Client needed to redo there driveway but didnt want to change the look of there house. Our team was able to find matching brick to the original house to create this captivation concrete and brick design.
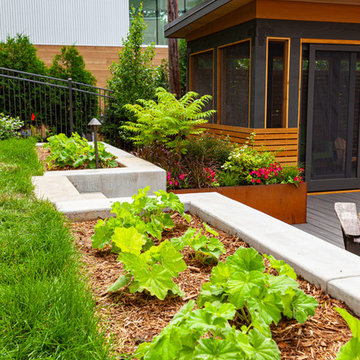
This modern home, near Cedar Lake, built in 1900, was originally a corner store. A massive conversion transformed the home into a spacious, multi-level residence in the 1990’s.
However, the home’s lot was unusually steep and overgrown with vegetation. In addition, there were concerns about soil erosion and water intrusion to the house. The homeowners wanted to resolve these issues and create a much more useable outdoor area for family and pets.
Castle, in conjunction with Field Outdoor Spaces, designed and built a large deck area in the back yard of the home, which includes a detached screen porch and a bar & grill area under a cedar pergola.
The previous, small deck was demolished and the sliding door replaced with a window. A new glass sliding door was inserted along a perpendicular wall to connect the home’s interior kitchen to the backyard oasis.
The screen house doors are made from six custom screen panels, attached to a top mount, soft-close track. Inside the screen porch, a patio heater allows the family to enjoy this space much of the year.
Concrete was the material chosen for the outdoor countertops, to ensure it lasts several years in Minnesota’s always-changing climate.
Trex decking was used throughout, along with red cedar porch, pergola and privacy lattice detailing.
The front entry of the home was also updated to include a large, open porch with access to the newly landscaped yard. Cable railings from Loftus Iron add to the contemporary style of the home, including a gate feature at the top of the front steps to contain the family pets when they’re let out into the yard.
Tour this project in person, September 28 – 29, during the 2019 Castle Home Tour!
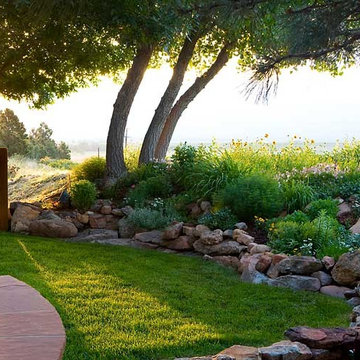
Esempio di un giardino formale stile marino esposto a mezz'ombra di medie dimensioni e dietro casa in estate con un muro di contenimento e pavimentazioni in cemento
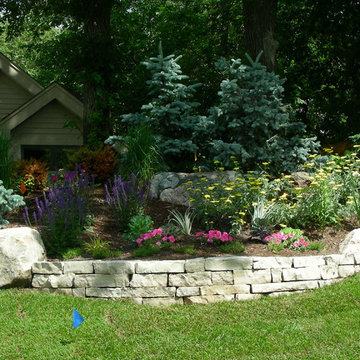
Stone steppers with multi-tiered boulder retaining wall
Esempio di un giardino xeriscape tradizionale esposto a mezz'ombra di medie dimensioni e dietro casa con un muro di contenimento e pacciame
Esempio di un giardino xeriscape tradizionale esposto a mezz'ombra di medie dimensioni e dietro casa con un muro di contenimento e pacciame
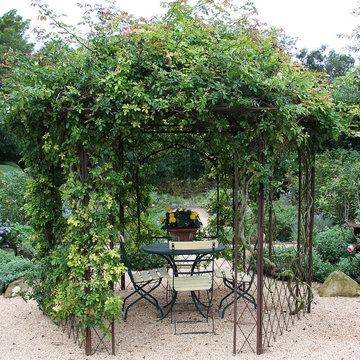
lynnlandscapedesign.com - Yellow climbing rose on iron gazebo serves as focal point in rose and perennial garden.
photo: Donna Lynn
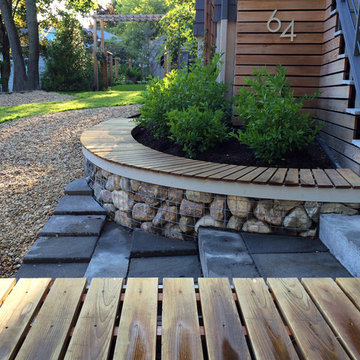
Robert Gilmore
Idee per un grande giardino design esposto a mezz'ombra dietro casa in estate con un muro di contenimento e ghiaia
Idee per un grande giardino design esposto a mezz'ombra dietro casa in estate con un muro di contenimento e ghiaia
Giardini con un muro di contenimento e gazebo - Foto e idee
5
