Giardini con un muro di contenimento e cancello - Foto e idee
Filtra anche per:
Budget
Ordina per:Popolari oggi
141 - 160 di 23.013 foto
1 di 3
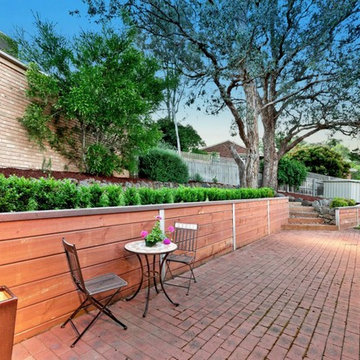
Choosing the right TetraWal materials to create garden tiers or terraces will ensure your design works with both the architecture of your home and lifestyle.
Tiering or terracing a sloping block will instantly expand your plant choices as water and drainage issues are improved. Enhance your new garden zones with shrubs, decorative grasses, fruit trees, flower beds and patio areas.
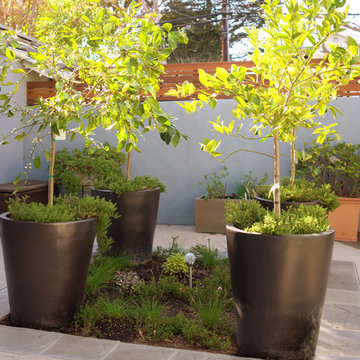
We carved out a small herb and fruit garden in a once unused concrete area. Each planter holds a different dwarf citrus and the center area and planters hold various herbs and vegetables. Just out of the picture are two espaliered apple trees against the wall. Photo by Marcus Teply
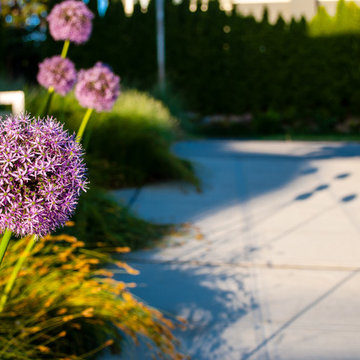
This newly constructed home was in need of an outdoor living space and streetscape in a matching contemporary Northwest style. Our studio composed a landscape with an improved entry sequence, balancing the need for personal privacy alongside a distinctive public face. A steel framed gabion basket wall provides a crisp edge and doubles as retaining for the private patio behind the horizontal board fence. The courtyard oasis with a new deck is enclosed by warm wooden fencing set on top of the contrasting raw texture of a gabion retaining wall that acts as a backdrop to bold streetscape plantings.
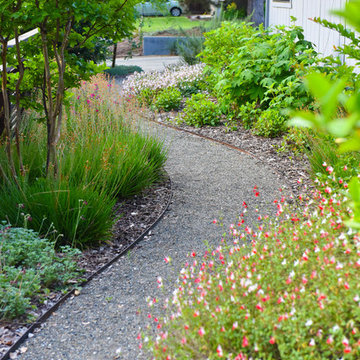
Gravel Side Yard Path
Foto di un giardino xeriscape minimalista esposto a mezz'ombra di medie dimensioni e nel cortile laterale con un muro di contenimento e ghiaia
Foto di un giardino xeriscape minimalista esposto a mezz'ombra di medie dimensioni e nel cortile laterale con un muro di contenimento e ghiaia
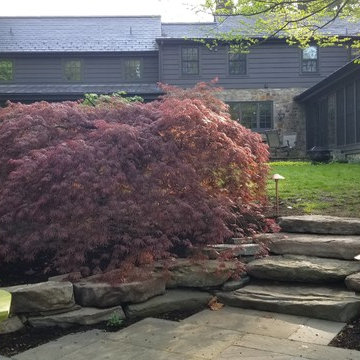
A fantastic outdoor entertaining area next to the spring house on this beautiful historic Doylestown property. Boulder walls and steps were used to fix the grade and a bluestone patio makes a great area for a fire pit and entertaining.
Nick Pugliese
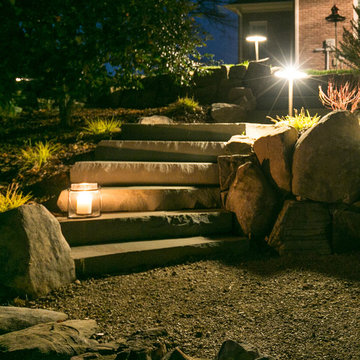
Photos by BruceSaundersPhotography.com
Ispirazione per un giardino country esposto in pieno sole di medie dimensioni e dietro casa con un muro di contenimento e ghiaia
Ispirazione per un giardino country esposto in pieno sole di medie dimensioni e dietro casa con un muro di contenimento e ghiaia
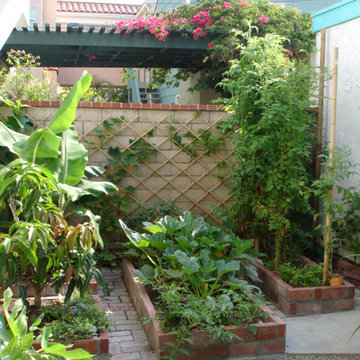
This is an urban single family home situated on a narrow lot that is about 1/8 of an acre and is only 2 blocks from the Pacific Ocean. I designed a completely new garden and installed everything along with the client’s help. The garden I designed consisted of an ornamental grass garden, a xeriscape garden with decomposed granite mounds, fruit trees and shrubs located throughout, a jungle forest garden, and raised brick vegetable beds in the rear. Previously, there was a wood deck covering almost the entire property that was removed by the owner. We installed root guard around all of the walkways. I installed the raised brick vegetable beds and walkways around the vegetable beds. Many of the plants were chosen to provide food and habitat for pollinators as well. Dozens of fruiting plants were located in the garden. So, it is called the “Garden of Eatin”.
Landscape design and photo by Roland Oehme
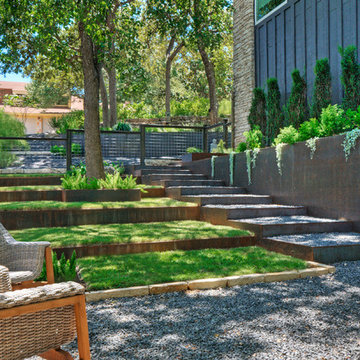
Ispirazione per un grande giardino xeriscape contemporaneo in ombra davanti casa in primavera con un muro di contenimento e ghiaia
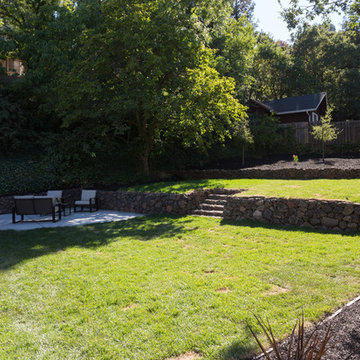
Unused backyard space has was terraced with new stacked rock retaining walls and lawn creating large usable open spaces.
Immagine di un giardino formale country esposto a mezz'ombra di medie dimensioni e dietro casa con un muro di contenimento e pacciame
Immagine di un giardino formale country esposto a mezz'ombra di medie dimensioni e dietro casa con un muro di contenimento e pacciame
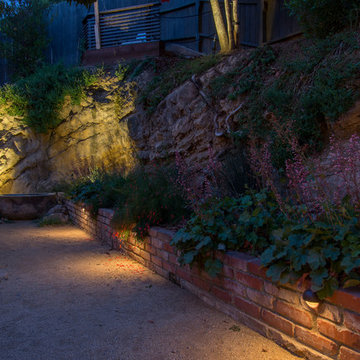
Rock outcroppings make a striking background for new lounge areas in this compact Los Angeles hillside garden. Working with the attributes of the site, we added native plants to drape over the stone, and converted hollowed stone planters into a firepit and water feature. New built-in seating and a cozy hammock complete the relaxing space, and dramatic lighting makes it come alive at night.
Photo by Martin Cox Photography.
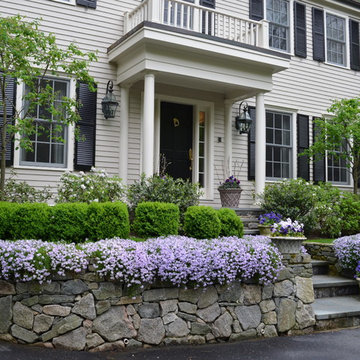
Esempio di un giardino tradizionale di medie dimensioni e davanti casa con un muro di contenimento e pavimentazioni in cemento
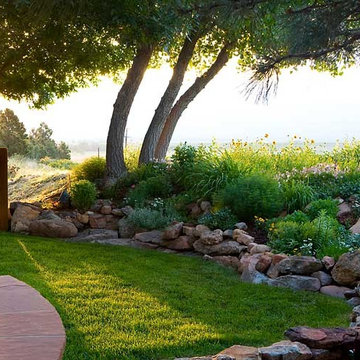
Esempio di un giardino formale stile marino esposto a mezz'ombra di medie dimensioni e dietro casa in estate con un muro di contenimento e pavimentazioni in cemento
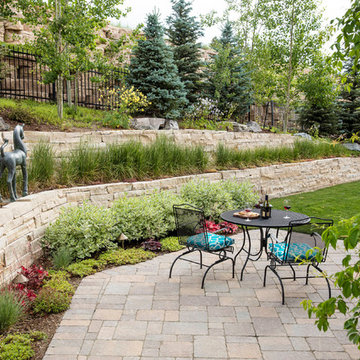
Foto di un grande giardino formale tradizionale esposto a mezz'ombra nel cortile laterale in estate con un muro di contenimento e pavimentazioni in cemento
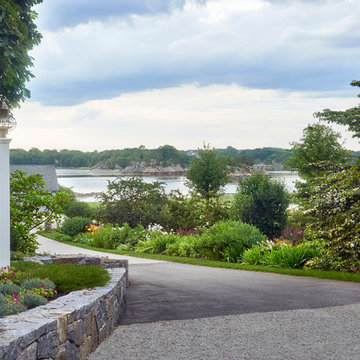
Location: Cohasset, MA, USA
When my clients purchased this historic house, they saw that this garden held great potential, even though the property had been somewhat neglected. They wanted the new landscape to evoke the feeling of an Olde Maine house that time had forgotten. Sitting on the front veranda in the shade of the treasured Horse Chestnut and Maple trees that flank each side of the house, we explored the possibilities together.
The front yard sloped a bit too much for comfort, so we determined that building a stone wall in the middle would create a terrace, making both parts of the lawn more usable. Visions of parties and children's weddings came to mind. We put a set of elegant arching steps in the middle, leading down to the sunken garden.
Large, mature Rhododendrons were planted at the base of the Horse Chestnut and Maple trees just off the front veranda. Boxwoods undulate beneath the trees with Vinca as a ground cover.
Ticonderoga stone was used for the walls and steps, which was the closest match to the existing stone foundation. The exquisite masonry by Doug Brooks Masonry makes this staircase as elegant as a tiered wedding cake.
A riot of perennials offer a beautiful foreground to the views of the harbor.
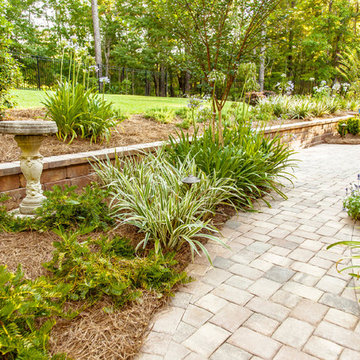
Jon Edwards
Idee per un giardino formale chic dietro casa con un muro di contenimento e pavimentazioni in mattoni
Idee per un giardino formale chic dietro casa con un muro di contenimento e pavimentazioni in mattoni
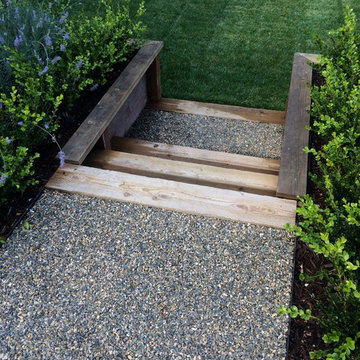
Esempio di un giardino formale classico esposto a mezz'ombra di medie dimensioni e dietro casa in estate con un muro di contenimento e pedane
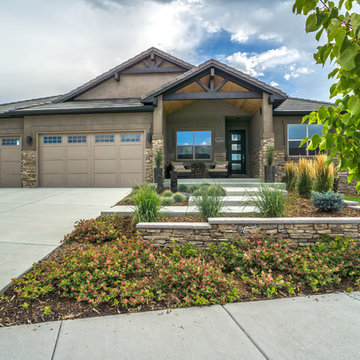
A unique front walk, a manufactured stone veneer retaining wall, and basalt columns create a one of a kind entry to the home.
Immagine di un grande giardino xeriscape contemporaneo esposto in pieno sole davanti casa in inverno con un muro di contenimento e pavimentazioni in cemento
Immagine di un grande giardino xeriscape contemporaneo esposto in pieno sole davanti casa in inverno con un muro di contenimento e pavimentazioni in cemento
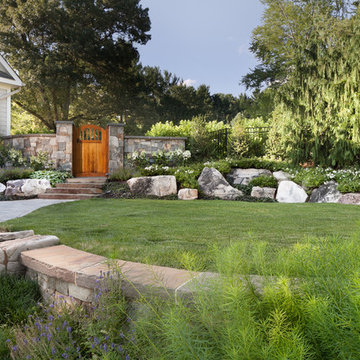
Raised planted areas are lined with boulders to retain soil and help transition the grade across the property, Morgan Howarth Photography, Surrounds Inc.
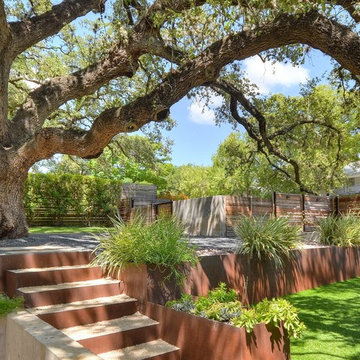
Concrete and steel retaining walls surround this gorgeous live oak tree.
Esempio di un grande giardino contemporaneo esposto a mezz'ombra davanti casa in primavera con un muro di contenimento e ghiaia
Esempio di un grande giardino contemporaneo esposto a mezz'ombra davanti casa in primavera con un muro di contenimento e ghiaia
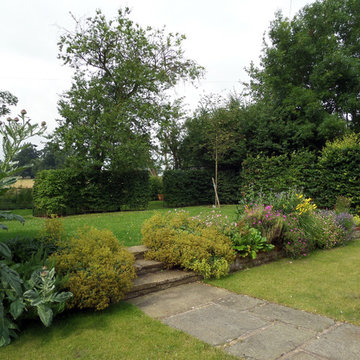
Amanda Shipman
Idee per un grande giardino country esposto in pieno sole dietro casa in estate con un muro di contenimento e pavimentazioni in pietra naturale
Idee per un grande giardino country esposto in pieno sole dietro casa in estate con un muro di contenimento e pavimentazioni in pietra naturale
Giardini con un muro di contenimento e cancello - Foto e idee
8