Giardini con un ingresso o sentiero - Foto e idee
Filtra anche per:
Budget
Ordina per:Popolari oggi
121 - 140 di 1.244 foto
1 di 3
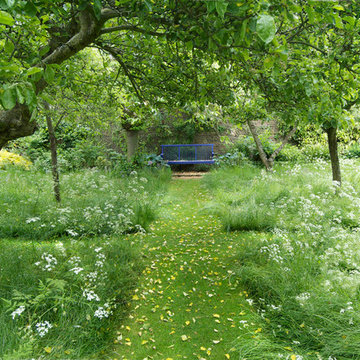
©toddhaiman2014
Immagine di un giardino chic in ombra di medie dimensioni e dietro casa in primavera con un ingresso o sentiero e ghiaia
Immagine di un giardino chic in ombra di medie dimensioni e dietro casa in primavera con un ingresso o sentiero e ghiaia
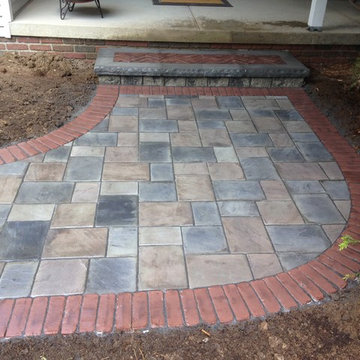
Immagine di un vialetto d'ingresso tradizionale esposto in pieno sole di medie dimensioni e nel cortile laterale in autunno con pavimentazioni in cemento e un ingresso o sentiero
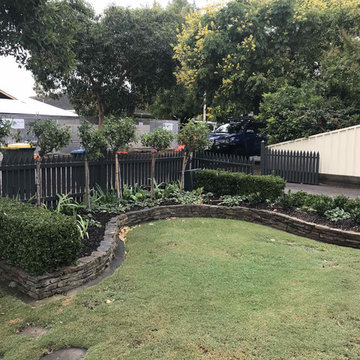
Esempio di un piccolo vialetto d'ingresso minimalista esposto a mezz'ombra davanti casa in primavera con un ingresso o sentiero e pavimentazioni in mattoni
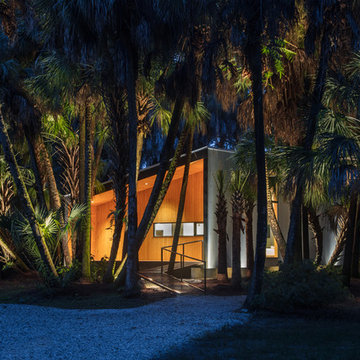
I built this on my property for my aging father who has some health issues. Handicap accessibility was a factor in design. His dream has always been to try retire to a cabin in the woods. This is what he got.
It is a 1 bedroom, 1 bath with a great room. It is 600 sqft of AC space. The footprint is 40' x 26' overall.
The site was the former home of our pig pen. I only had to take 1 tree to make this work and I planted 3 in its place. The axis is set from root ball to root ball. The rear center is aligned with mean sunset and is visible across a wetland.
The goal was to make the home feel like it was floating in the palms. The geometry had to simple and I didn't want it feeling heavy on the land so I cantilevered the structure beyond exposed foundation walls. My barn is nearby and it features old 1950's "S" corrugated metal panel walls. I used the same panel profile for my siding. I ran it vertical to math the barn, but also to balance the length of the structure and stretch the high point into the canopy, visually. The wood is all Southern Yellow Pine. This material came from clearing at the Babcock Ranch Development site. I ran it through the structure, end to end and horizontally, to create a seamless feel and to stretch the space. It worked. It feels MUCH bigger than it is.
I milled the material to specific sizes in specific areas to create precise alignments. Floor starters align with base. Wall tops adjoin ceiling starters to create the illusion of a seamless board. All light fixtures, HVAC supports, cabinets, switches, outlets, are set specifically to wood joints. The front and rear porch wood has three different milling profiles so the hypotenuse on the ceilings, align with the walls, and yield an aligned deck board below. Yes, I over did it. It is spectacular in its detailing. That's the benefit of small spaces.
Concrete counters and IKEA cabinets round out the conversation.
For those who could not live in a tiny house, I offer the Tiny-ish House.
Photos by Ryan Gamma
Staging by iStage Homes
Design assistance by Jimmy Thornton
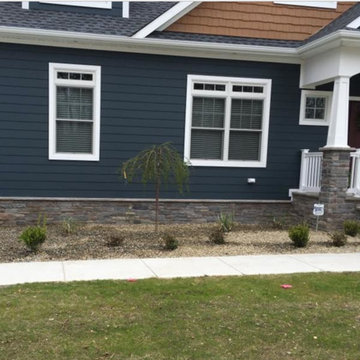
Idee per un giardino xeriscape american style esposto a mezz'ombra di medie dimensioni e davanti casa con ghiaia e un ingresso o sentiero
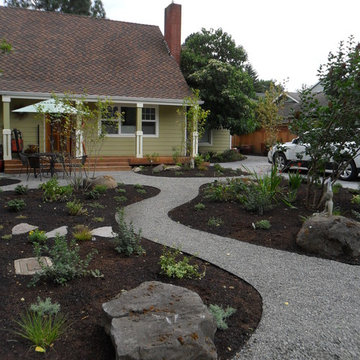
A curving gravel path provides an interesting entry from the street. Basalt curbing defines the edge of the roadway
Installation by J. Walter Landscape & Irrigation
Photo by Amy Whitworth
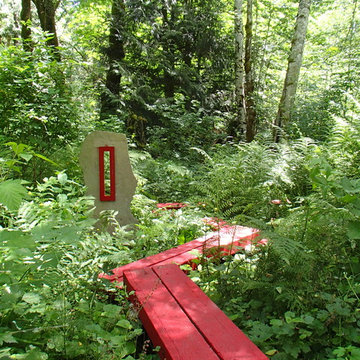
A simple wooden boardwalk passes through the forest.
The stone sculpture is by Aaron G. Edwards
Immagine di un giardino eclettico con un ingresso o sentiero e pedane
Immagine di un giardino eclettico con un ingresso o sentiero e pedane
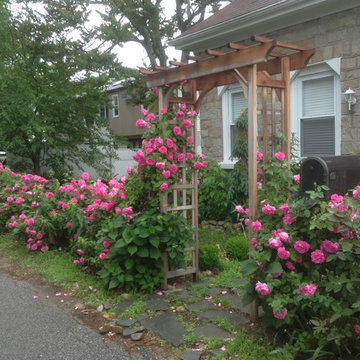
small space
Small budget
Thornless roses!!
Idee per un piccolo giardino formale chic in ombra davanti casa con un ingresso o sentiero e pavimentazioni in pietra naturale
Idee per un piccolo giardino formale chic in ombra davanti casa con un ingresso o sentiero e pavimentazioni in pietra naturale
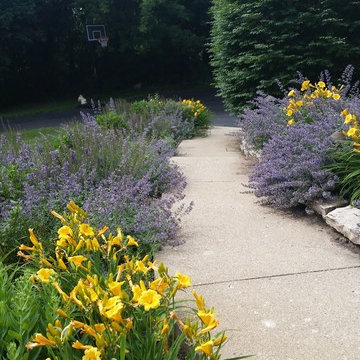
Foto di un giardino mediterraneo esposto in pieno sole di medie dimensioni e davanti casa in estate con un ingresso o sentiero e pacciame
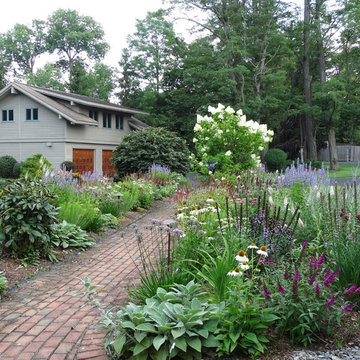
Soft colourful plantings along the pathway, seasonal interest begins in early spring and the planting is still colourful in late summer.
Ispirazione per un piccolo vialetto d'ingresso american style esposto a mezz'ombra davanti casa in estate con un ingresso o sentiero e pavimentazioni in mattoni
Ispirazione per un piccolo vialetto d'ingresso american style esposto a mezz'ombra davanti casa in estate con un ingresso o sentiero e pavimentazioni in mattoni
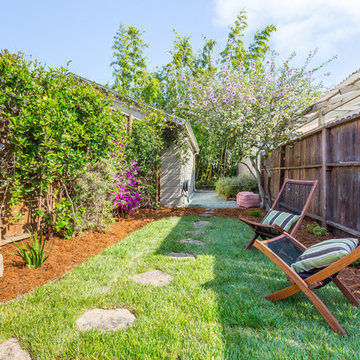
BrightRoomSF Photography San Francisco
Marcell Puzsar
Idee per un piccolo giardino american style esposto in pieno sole e stretto dietro casa in estate con un ingresso o sentiero e pavimentazioni in pietra naturale
Idee per un piccolo giardino american style esposto in pieno sole e stretto dietro casa in estate con un ingresso o sentiero e pavimentazioni in pietra naturale
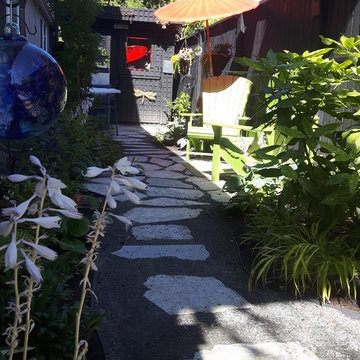
Yes, this much loved space really did used to be a driveway! 8' wide by 40' long, it feels much larger than it sounds.
Immagine di un piccolo giardino rustico esposto a mezz'ombra nel cortile laterale con un ingresso o sentiero e pavimentazioni in pietra naturale
Immagine di un piccolo giardino rustico esposto a mezz'ombra nel cortile laterale con un ingresso o sentiero e pavimentazioni in pietra naturale
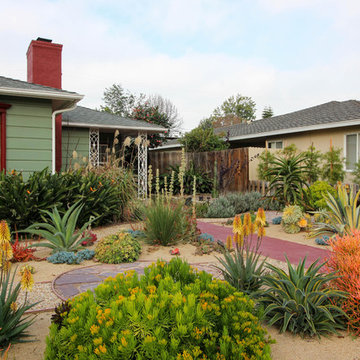
This is a Roberto Burle Marx- inspired design, a drought tolerant landscape that imitates the vibrant colors and patterns of the tropics. We kept the monstera and bird of paradise plants, and with the colorful trim on the house, it all works together in this eclectic mashup.
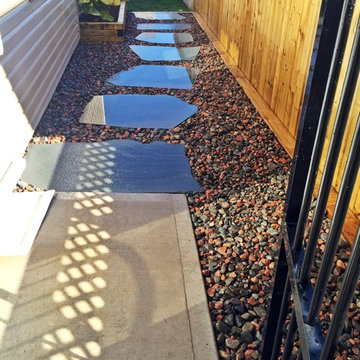
A simple, yet elegant, Jumbo Pennsylvania flagstone stepping stone walkway, inset and bordered by medium beach stone, leads the way to the backyard. The raised, wooden garden box gives the perfect hint of greenery and colour.
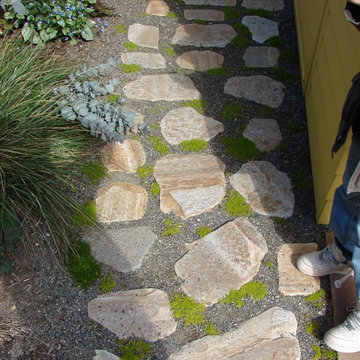
Path for a child's garden. A stone setting with a child involved makes for interesting arrangements. This walkway was in a low-use area and adding the creative from the household - a lot of pride and self confidence emerges- this child will remember this forever.
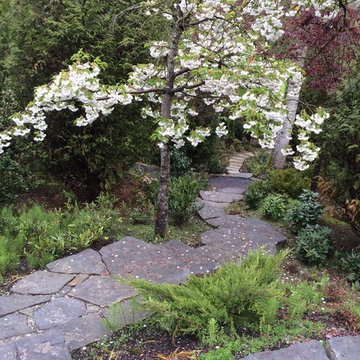
Another garden path - this one climbing a particularly steep portion of the estate, leading to a small sitting/viewing area of densely planted cedars and other evergreen trees and shrubs. The focal point is an ornamental fruit tree original to the slope.
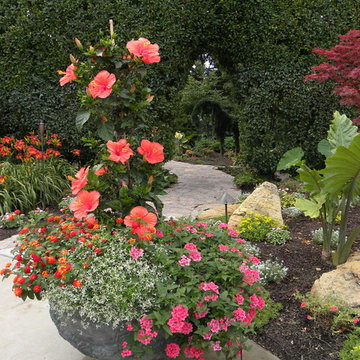
Add a little container to the entry way of your back yard. What an amazing way to add some color and height to the summer season!
Summer containers give you seasonal color throughout the season!
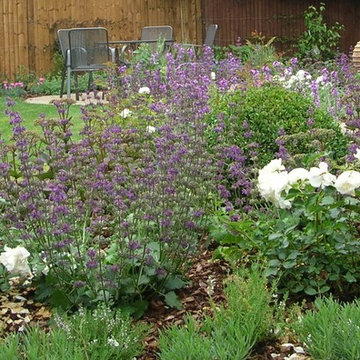
A combination of lavender, box balls, white roses, salvias, sedums and erysiums create a lovely area to sit in this front garden.
Idee per un piccolo giardino formale mediterraneo esposto in pieno sole davanti casa in estate con un ingresso o sentiero
Idee per un piccolo giardino formale mediterraneo esposto in pieno sole davanti casa in estate con un ingresso o sentiero
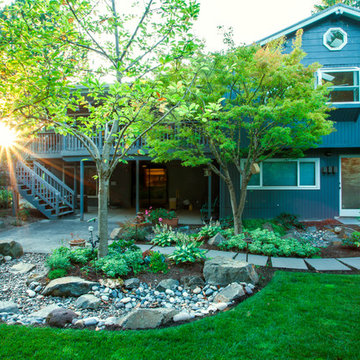
This backyard space used to effectively be half this size. In an earlier stage of the properties ownership... a large garden space was fenced in and lay fallow. Now, this large lawn is well used by a Boxer puppy and its owner. Photography by: Joe Hollowell
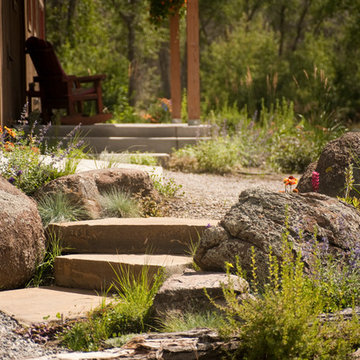
Photos by Lynn Donaldson
* Ghostwood Siding in 'Silver City'
* Red Aluminium Windows
*Native Landscaping with lichen-covered boulders and local Cottonwood trees
* Custom overlaid garage doors
* Weathered Copper Metal Roof
* Bonderized Metal Siding in back of the house
Giardini con un ingresso o sentiero - Foto e idee
7