Giardini con un ingresso o sentiero e sassi di fiume - Foto e idee
Filtra anche per:
Budget
Ordina per:Popolari oggi
81 - 100 di 139 foto
1 di 3
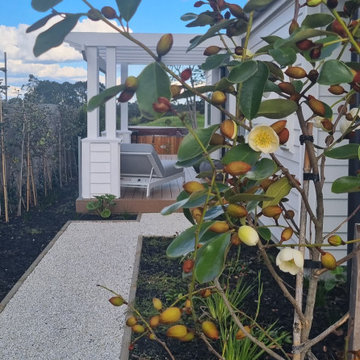
A flowering Michelia creates a screen for another garden entrance.
Idee per un grande giardino formale esposto in pieno sole nel cortile laterale in primavera con un ingresso o sentiero, sassi di fiume e recinzione in legno
Idee per un grande giardino formale esposto in pieno sole nel cortile laterale in primavera con un ingresso o sentiero, sassi di fiume e recinzione in legno
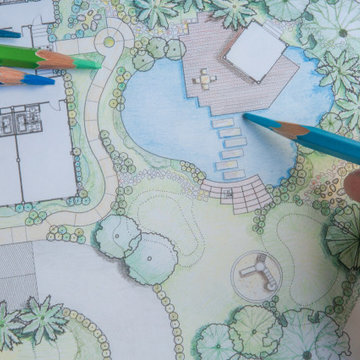
Dentro de la jardinería de nuestro territorio, el Jardín Mediterráneo es sin duda el estilo más adecuado ecológica y edafoclimáticamente hablando. Tal es su idoneidad, que asentó las bases para otras variantes, como por ejemplo la contundente Xerojardinería californiana: este nuevo concepto de jardinería se caracteriza por hacer un uso eficiente del agua, pues tiene origen en un movimiento social de concienciación e investigación en los Estados Unidos como consecuencia de una grave sequía que asoló California en 1977. Aunque cada estilo tiene una filosofía independiente, comparten ideología y normas básicas cuando indagas en profundidad. Los principios básicos de la Xerojardinería pueden recogerse en siete apartados fundamentales: planificación y diseño adecuados (haciendo hincapié en la definición de hidrozonas y de un mínimo de áreas sombreadas), sustrato adecuado, correcta selección de plantas, practicidad en las zonas de césped, sistemas eficientes de riego, uso de mulching y mantenimiento adecuado. A parte, las características diferenciadoras del Jardín Mediterráneo, es decir, sus fundamentos, quedan definidos por siete bloques: nivelación estricta del terreno, plantación bajo el nivel del suelo, creación de grandes zonas de sombra, empleo del arbusto, utilización de plantas autóctonas y naturalizadas, tratamiento del agua y diferenciación entre el jardín y el medio exterior. Habitualmente se tiene la concepción de que estas tipologías de jardines no tienen tanta presencia estética comparados con el estilo paisajista inglés, lo que no hace más que evidenciar una grave carencia en cuanto a cultura botánica de los países mediterráneos, puesto que contamos con la mayor biodiversidad vegetal de toda Europa aún por explotar. Debemos aprender a disfrutar de los cambios estacionales de nuestras praderas e interiorizar que un uso restrictivo del agua no implica renunciar al color o las texturas y reconocer nuestros verdes.
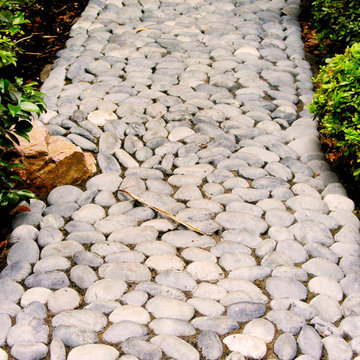
Esempio di un giardino mediterraneo con un ingresso o sentiero e sassi di fiume
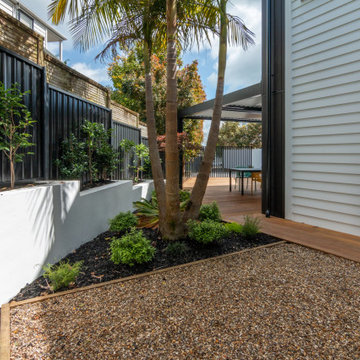
Side landscaping Gold rush peeble (for trampoline area)
Ispirazione per un campo sportivo esterno design esposto a mezz'ombra nel cortile laterale con un ingresso o sentiero, sassi di fiume e recinzione in metallo
Ispirazione per un campo sportivo esterno design esposto a mezz'ombra nel cortile laterale con un ingresso o sentiero, sassi di fiume e recinzione in metallo
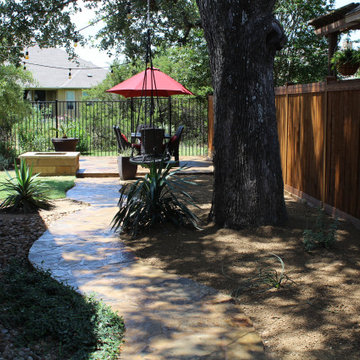
This project scope was to take a boring builder back yard and converted it to a SW oasis with drainage, walkways, raised beds, fire pit, plants, trees, mulch, outdoor lighting, irrigation and more. No more boring builder yard here!!
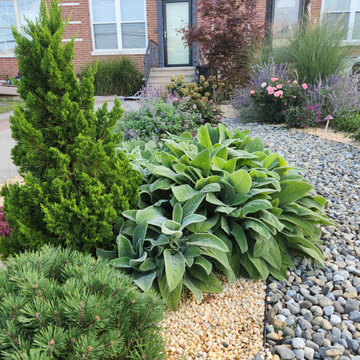
Immagine di un giardino xeriscape esposto in pieno sole davanti casa con un ingresso o sentiero e sassi di fiume
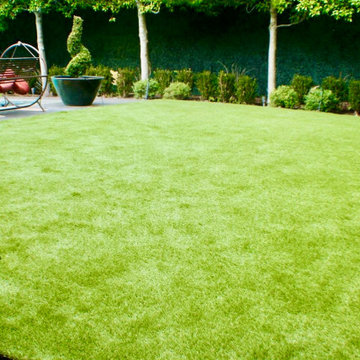
Here is another beautiful turf project that had two area's. There was an area that was by the pool and a area along the other side of the house. This we created a path with egg stone. All done in 3 days with our Super Soft, Antimicrobial, American Made Artificial Grass that comes with a 15 year product warranty!!
Contact us today for your next Turf Project!!
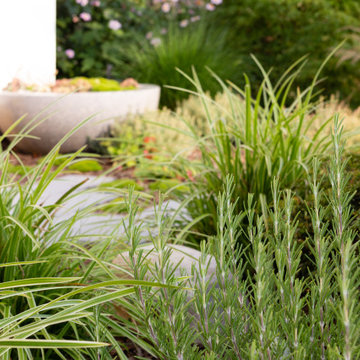
A Japanese style garden with the aim of creating an ambiance of tranquillity. Our design included the gentle sound from a water feature and shelter to sit in under a feature pod seat with illumination for the warmer evenings.
Lush green planting and a variety of textures surround the stepping stone path that meanders through the front and rear garden space.
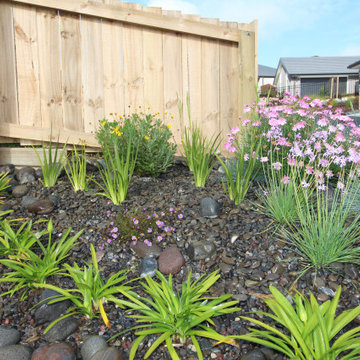
The brief for this small suburban makeover was for hardy low maintenance, flowering perennials that would suit a garden frontage.
We worked closely with our clients to select the varieties they preferred that would suit the site and keep within budget.
The gardens were mulched with riverstones in varying sizes to give a natural finish.
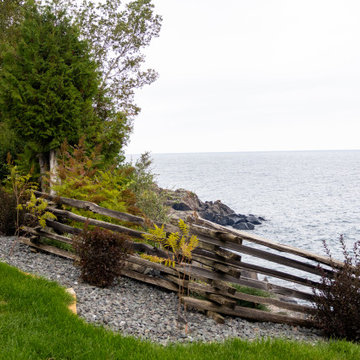
Garden beds along fence overlooking Lake Superior with natural stone edging and landscape rock beds.
Idee per un grande giardino formale esposto in pieno sole dietro casa in estate con un ingresso o sentiero e sassi di fiume
Idee per un grande giardino formale esposto in pieno sole dietro casa in estate con un ingresso o sentiero e sassi di fiume
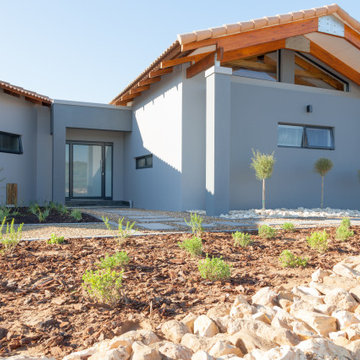
Esempio di un giardino formale minimalista esposto a mezz'ombra di medie dimensioni e davanti casa in estate con un ingresso o sentiero e sassi di fiume
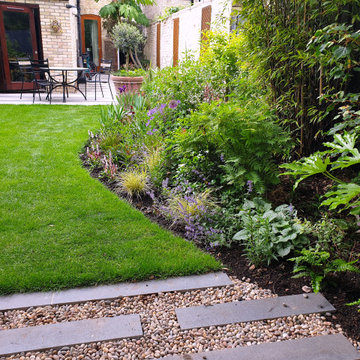
Additional planting to complement the existing planting, adding extended colour and interest through the seasons
Esempio di un giardino xeriscape minimal esposto a mezz'ombra di medie dimensioni e dietro casa con un ingresso o sentiero e sassi di fiume
Esempio di un giardino xeriscape minimal esposto a mezz'ombra di medie dimensioni e dietro casa con un ingresso o sentiero e sassi di fiume
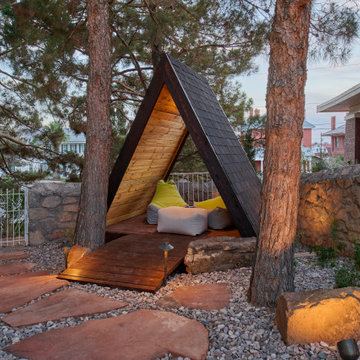
Sunset Heights Renovation
This Victorian style home was beautifully designed from the interior to the exterior. Our clients were looking to update the outdoor space, not only was it not functional, but it did not complement their Victorian home.
Although we had a yearlong waiting list for design, our clients were patient and hired us for 3D design.
Many times, our clients already have all the components in place, such as a pool, outdoor kitchen, fireplace, pergola etc., but they just don’t feel right.
The most important feature of our client’s new space was not only the components, but to be able to have a space that would allow them to create a lifetime of memories. From a visual perspective their existing space seemed limited and confined. Our design team was able to see past this and expanded its space to its full potential which allowed us to create multiple destinations for relaxation, enjoyment and most importantly entertainment.
As we began the design process, we were able to take a closer look at the existing space and noticed many safety concerns and how the existing materials did not accentuate the home either.
At the completion of their 3D design, we were able to present new ideas and materials that would enhance the value of the home as well as help them visualize the new space created with multiple destinations.
Ivory travertine coping & decking was a must as was the Talavera blue highlighted tiles for the newly renovated pool. A new working spa and functional outdoor kitchen with bar were two spaces we are sure they would enjoy while spending time outdoors. We enlarged the existing covered patio to expand the seating area to include chaise lounges, a loveseat and chairs under the pergola shade accent.
Newest favorite additions are the gas firepit and cabin play fort which can be highly utilized year-round. Our clients say, “The adults love hanging out in the fort too!”
Nestled in the Historic District, our client’s home is now filled with plenty of space and great energy for family gatherings, parties, watching sports, graduations and so much more. Who knows, maybe a future wedding or two! Memories of a lifetime will be made here for years to come!
Architecture and lifestyle are always our focus when designing feel good and functional spaces for our clients!
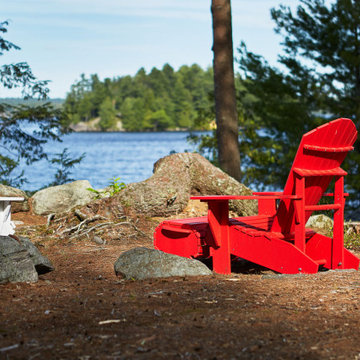
A bright Muskoka chair to lean back and relax in.
Idee per un grande giardino formale rustico esposto in pieno sole dietro casa in estate con un ingresso o sentiero e sassi di fiume
Idee per un grande giardino formale rustico esposto in pieno sole dietro casa in estate con un ingresso o sentiero e sassi di fiume
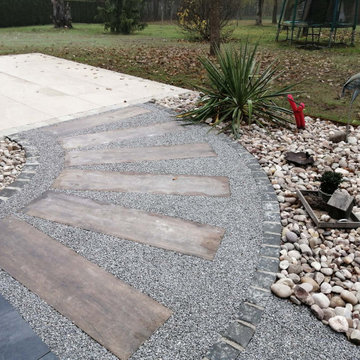
Immagine di un grande giardino contemporaneo esposto in pieno sole nel cortile laterale con un ingresso o sentiero e sassi di fiume
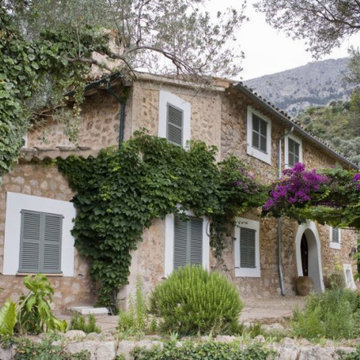
Ispirazione per un grande giardino formale boho chic esposto a mezz'ombra davanti casa in primavera con un ingresso o sentiero e sassi di fiume
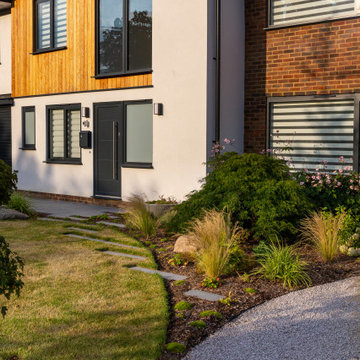
A Japanese style garden with the aim of creating an ambiance of tranquillity. Our design included the gentle sound from a water feature and shelter to sit in under a feature pod seat with illumination for the warmer evenings.
Lush green planting and a variety of textures surround the stepping stone path that meanders through the front and rear garden space.
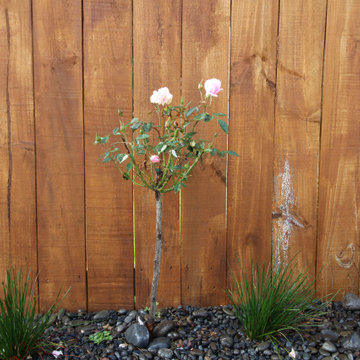
The brief for this small suburban makeover was for hardy low maintenance, flowering perennials that would suit a garden frontage.
We worked closely with our clients to select the varieties they preferred that would suit the site and keep within budget.
The gardens were mulched with riverstones in varying sizes to give a natural finish.
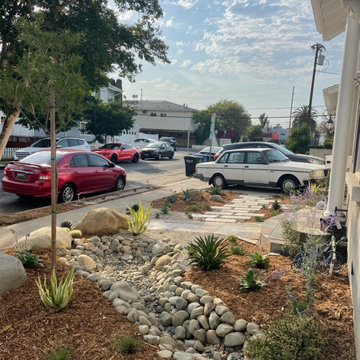
Utilizing the LA Turf Rebate program, we transformed the front yard into a no irrigation dry creek, with space to enjoy the flowers and for kids to have a natural play space in the dry creek / water catchment. Demo of old planters and a new tree, and pathway from the drive will shade the house & provide a functioning & lovely new front space.
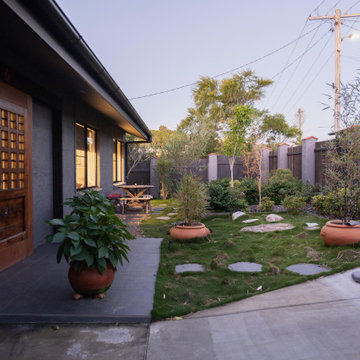
The roof was extended over the new deck, creating a U-shaped design. Existing roof tiles were used to create a seamless extension, mirroring the Japanese style roof line of the original roof. The garden also pays homage to Japanese gardens, featuring rock stepping stones and a winding path around the home.
Giardini con un ingresso o sentiero e sassi di fiume - Foto e idee
5