Giardini con un ingresso o sentiero e recinzione in legno - Foto e idee
Filtra anche per:
Budget
Ordina per:Popolari oggi
121 - 140 di 670 foto
1 di 3
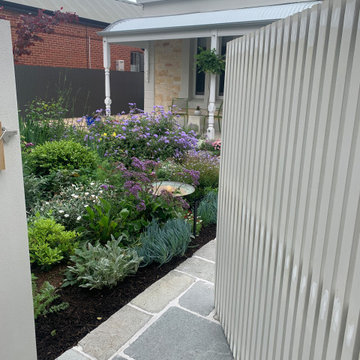
MALVERN | WATTLE HOUSE
Front garden Design | Stone Masonry Restoration | Colour selection
The client brief was to design a new fence and entrance including garden, restoration of the façade including verandah of this old beauty. This gorgeous 115 year old, villa required extensive renovation to the façade, timberwork and verandah.
Withing this design our client wanted a new, very generous entrance where she could greet her broad circle of friends and family.
Our client requested a modern take on the ‘old’ and she wanted every plant she has ever loved, in her new garden, as this was to be her last move. Jill is an avid gardener at age 82, she maintains her own garden and each plant has special memories and she wanted a garden that represented her many gardens in the past, plants from friends and plants that prompted wonderful stories. In fact, a true ‘memory garden’.
The garden is peppered with deciduous trees, perennial plants that give texture and interest, annuals and plants that flower throughout the seasons.
We were given free rein to select colours and finishes for the colour palette and hardscaping. However, one constraint was that Jill wanted to retain the terrazzo on the front verandah. Whilst on a site visit we found the original slate from the verandah in the back garden holding up the raised vegetable garden. We re-purposed this and used them as steppers in the front garden.
To enhance the design and to encourage bees and birds into the garden we included a spun copper dish from Mallee Design.
A garden that we have had the very great pleasure to design and bring to life.
Residential | Building Design
Completed | 2020
Building Designer Nick Apps, Catnik Design Studio
Landscape Designer Cathy Apps, Catnik Design Studio
Construction | Catnik Design Studio
Lighting | LED Outdoors_Architectural
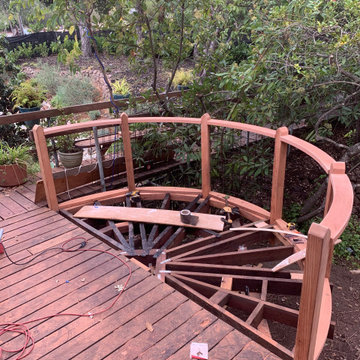
Deck addition
Immagine di un giardino xeriscape stile americano esposto a mezz'ombra di medie dimensioni e davanti casa con un ingresso o sentiero, pedane e recinzione in legno
Immagine di un giardino xeriscape stile americano esposto a mezz'ombra di medie dimensioni e davanti casa con un ingresso o sentiero, pedane e recinzione in legno
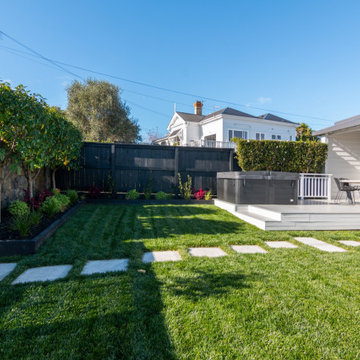
Deck with spa and dining
Ispirazione per un giardino formale tradizionale esposto in pieno sole di medie dimensioni e davanti casa con un ingresso o sentiero, pedane e recinzione in legno
Ispirazione per un giardino formale tradizionale esposto in pieno sole di medie dimensioni e davanti casa con un ingresso o sentiero, pedane e recinzione in legno
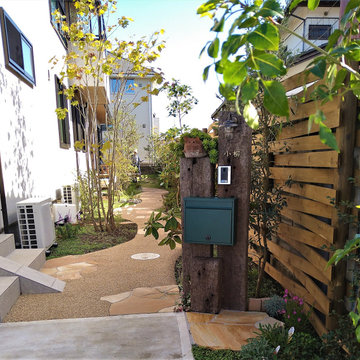
車が4台駐車できる、カースペース奥から始まる庭アプローチ。
枕木門柱と固まる砂利通路で森の中へ入って行くかのようなイメージに仕上げました。
Immagine di un vialetto d'ingresso stile americano esposto in pieno sole di medie dimensioni e davanti casa in estate con un ingresso o sentiero, ghiaia e recinzione in legno
Immagine di un vialetto d'ingresso stile americano esposto in pieno sole di medie dimensioni e davanti casa in estate con un ingresso o sentiero, ghiaia e recinzione in legno
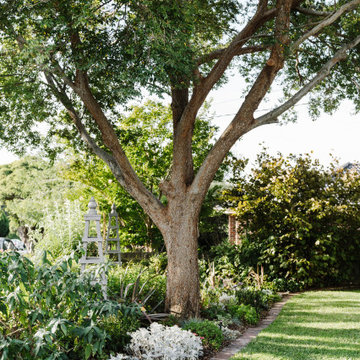
Another look at the perfectly positioned English Elm (Ulmus quercifolia). The elm has had its canopy professionally lifted to maximise light. The silver foliage is Jacobaea maritima (syn. Senecio cineraria) - a faboulous dry tolerant mounding ground cover for sun or part shade.
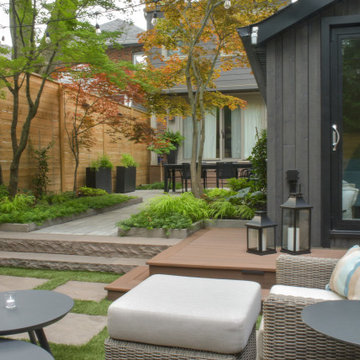
Sit back and relax in this three season lounge and dinning space. The fireplace is the perfect feature to draw people into the backyard with its ambient light and ample amount of heat. The Lounge and dining are separated with a walkway lined with Japanese maples. Accompanied with
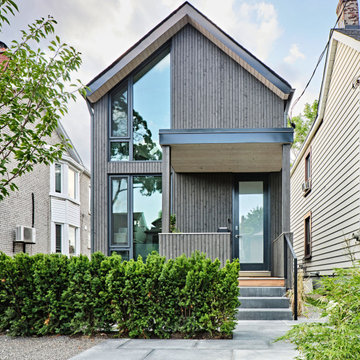
Esempio di un piccolo giardino formale design esposto a mezz'ombra dietro casa in estate con un ingresso o sentiero, pavimentazioni in cemento e recinzione in legno
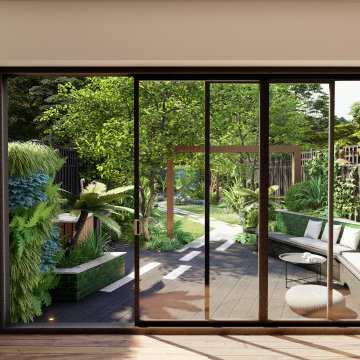
Foto di un giardino tropicale esposto a mezz'ombra di medie dimensioni e dietro casa in estate con un ingresso o sentiero, pedane e recinzione in legno
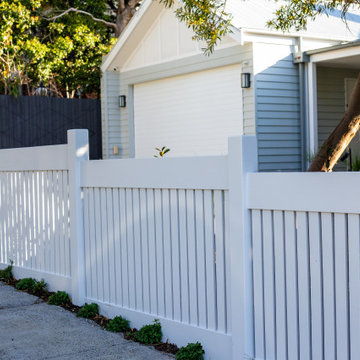
A capped timber picket fence provides subtle enclosure to the garden, light exposed aggregate pavement creates texture without dominating the colours of the house facade, while a small timber decking area is located amoungst existing feature palms and is a lush outlook from the home office.
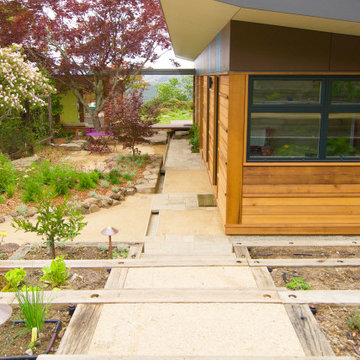
A path made from decomposed granite with Juniper timber steps leads from the terraced vegetable garden, through the side courtyard, and to the backyard.
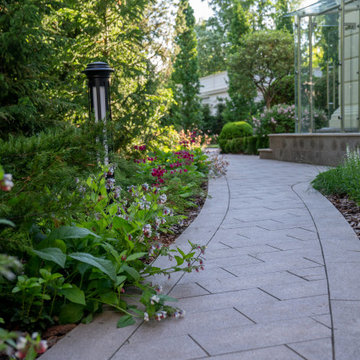
Особенностью этого старого семейного поместья. площадью 35 соток, является нахождение в черте города Красногорска, а не на охраняемой территории КП. Поэтому максимальная приватность была главным требованием хозяев. Новый главный дом делит участок на две территории-старую с оставленным старым домом и новую, созданную с нуля. Наш проект затронул обе территории и мы заботливо включили в планировку имеющиеся взрослые растения, много растений пересадили. Объем пересадок не оказался пугающим, так как опыт питомника позволил это сделать быстро и грамотно.
Наш проект отразил идею создания уединенного оазиса в регулярном стиле, хорошо изолированного кулисами из крупномеров вдоль заборов. Зоны сада, окружающие новый дом развивают тему кружевных партеров, которые объединяют разные группы растений и включают в себя два имеющиеся очень крупных дерева - липу и клен.
Дорожки по нашему проекту выполнены из куртинского гранита-в цвет цоколя. Широкий удобный въезд подходит прямо к главному входу.
Результат нашей работы - изысканно структурированный сад с французским флером и пышностью английских цветников, ведь хозяева очень любят цветы. В регулярной южной части сада аллейные посадки лиственных и хвойных торжественно обрамляют расположенные по оси фасада прямоугольные лужайки, а цветущие кустарники и многолетники создают романтичную атмосферу своей природной формой и изящностью соцветий.
Все наши крупномеры- черные сосны, тсуги, пихты, кедры удивительно органично вписались в среду с крупными лесными деревьями соседних участков. А акцентые стриженные растения сразу стали новыми фаворитами.
В гамме посадок преобладают бело-розовые оттенки. Декоративность сада в межсезонье сильно выигрывает от наличия хвойных бордюров. Лиственные кустарники в бордюрах мы использовали только за заборами. Но в среднем и верхнем ярусе сад достаточно динамичен- осенью вспыхивают оттенками меди и пурпура бересклеты и ирги. Цветущие кустарники и большой ассортимент многолетников дарит радость с весны до поздней осени.
Зоны отдыха у дома еще предстоит оснастить новой мебелью, чтобы открылись новые возможности пребывания в саду.
Невероятно графичным сад становится поздней осенью, когда вся скелетная красота ветвей выходит на сцену благодаря подсветке, мы используем светильники на стойках, работающие всю зиму!
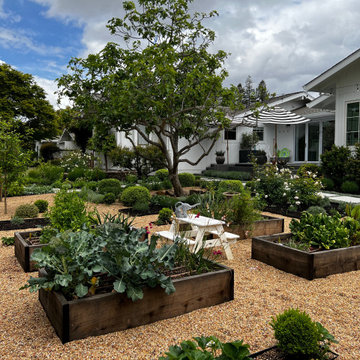
raise vegetable beds
Idee per un giardino country esposto in pieno sole di medie dimensioni e dietro casa in estate con un ingresso o sentiero, ghiaia e recinzione in legno
Idee per un giardino country esposto in pieno sole di medie dimensioni e dietro casa in estate con un ingresso o sentiero, ghiaia e recinzione in legno
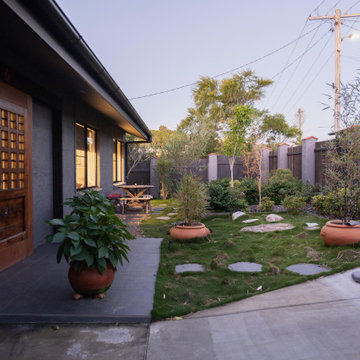
The roof was extended over the new deck, creating a U-shaped design. Existing roof tiles were used to create a seamless extension, mirroring the Japanese style roof line of the original roof. The garden also pays homage to Japanese gardens, featuring rock stepping stones and a winding path around the home.
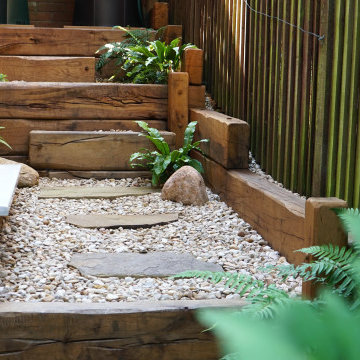
We often see side gardens and forget about them. They’re unloved and underutilised just because they can be a bit small and dark. This particular side garden could be seen from inside the client’s home. It was time to give it some love and much needed revitalising.
Karl carried out the initial site survey understanding this space needed a redesign but also needed to be mindful of the ongoing damp. The clients changed the window as a preventative measure.
Taking a look at the rest of the garden it’s filled with ferns and many other beautiful plants. From here Karl decided to continue this very organic theme in the side garden. Avoiding interrupting the damp course there would need to be a stepped arrangement. These steps would also allow access to the water butts at the top. The client uses these to sustainably water the rest of the garden.
Karl kept the materials pallet simple and natural choosing French oak sleepers paired with natural York stones stepping stones, gravel and planting. This scheme can then be left alone to grow and be admired from inside the home. Adding more detail to the sleepers by hand using chisels, routers and sanders gave them an incredibly rustic aesthetic. In these pictures this the French Oak sleepers have been treated with Owatrol Textrol oil with a Honey tint to give them a warmer richer colour.
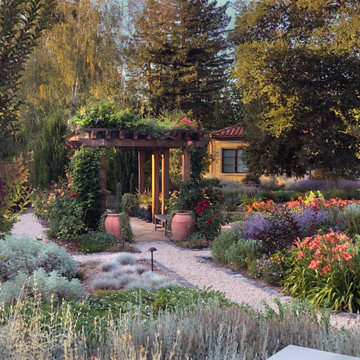
A cedar pergola positioned along the north-south axis helps orient visitors strolling the garden. A dozen varieties of roses surround the pergola, with a Wisteria vine providing canopy and shade for the weary traveler.
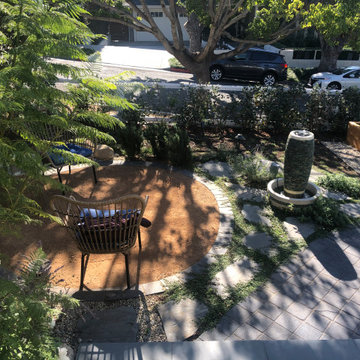
This Beach beauty was long overdue for some attention. BE Landscape Design elongated the patio stairs, capping them with Montauk Blue tile and stacked stone. Antique black cobblestone was used for the new entrance walkway. Circular seating, a bubbling fountain, and raised veggie boxes have transformed this small front yard into a hub for relaxation and neighborhood visits.
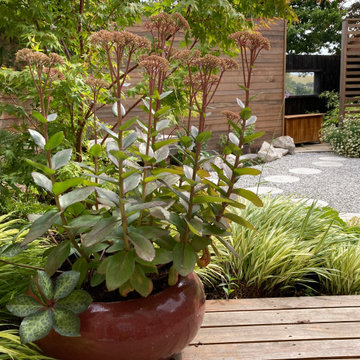
Japanese inspired city garden planted in swathes of green with a granite gravel centre, copper rill fed by an antique lion head spout. Burnt cedar separate room with window set in fence to views beyond and minimal bamboo planting with ceramic planter.
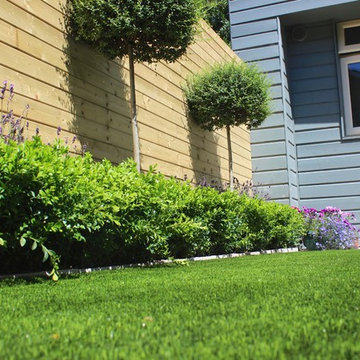
Synthetic Lawn Boxwood Lollipop planting in urban Garden Design by Amazon Landscaping and Garden Design
014060004
Amazonlandscaping.ie
Foto di un piccolo giardino formale minimal esposto a mezz'ombra dietro casa in estate con un ingresso o sentiero, pavimentazioni in pietra naturale e recinzione in legno
Foto di un piccolo giardino formale minimal esposto a mezz'ombra dietro casa in estate con un ingresso o sentiero, pavimentazioni in pietra naturale e recinzione in legno
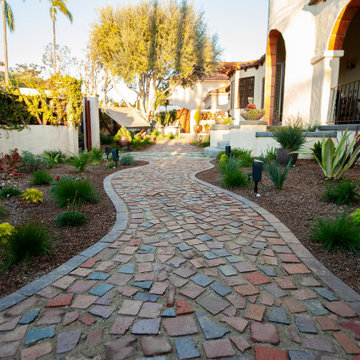
Giving a dramatic twist to the tired yard of a Spanish Mission house. Modern and rustic blending in a single landscape with dark grey concrete and brick and decomposed granite pathway.
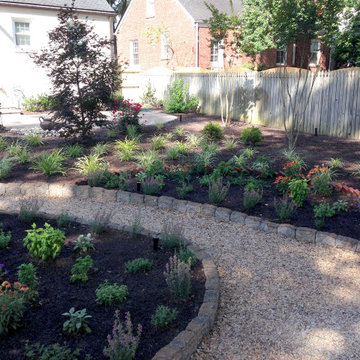
Idee per un giardino chic esposto a mezz'ombra di medie dimensioni e dietro casa con un ingresso o sentiero, graniglia di granito e recinzione in legno
Giardini con un ingresso o sentiero e recinzione in legno - Foto e idee
7