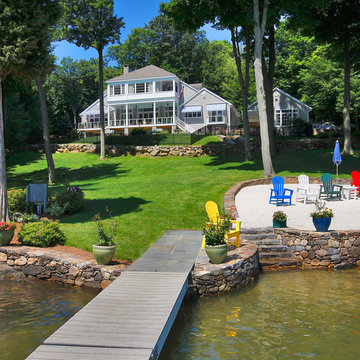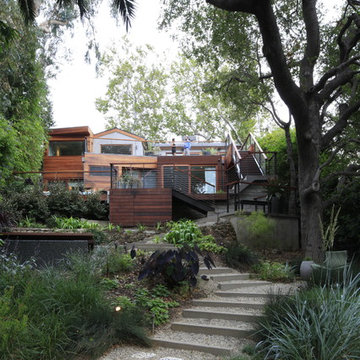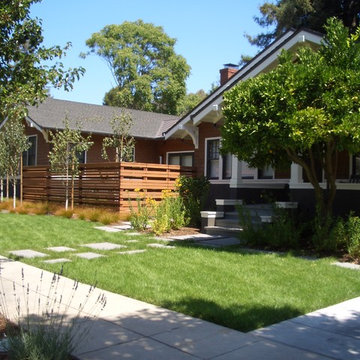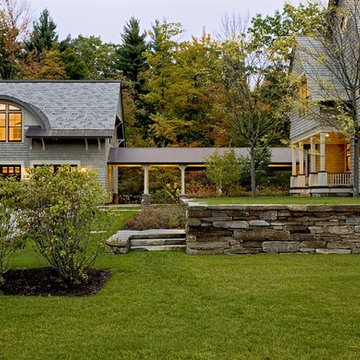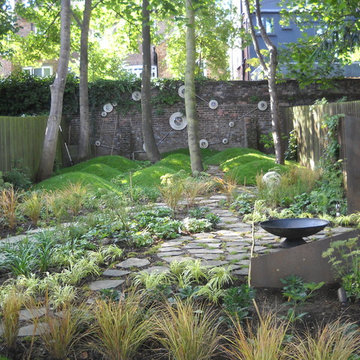Giardini con un focolare e scale - Foto e idee
Filtra anche per:
Budget
Ordina per:Popolari oggi
161 - 180 di 12.237 foto
1 di 3
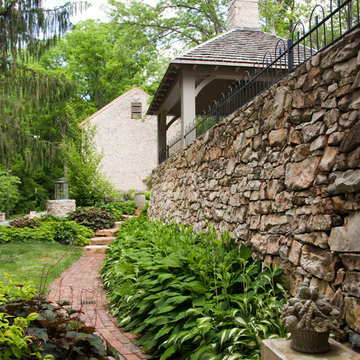
Ispirazione per un giardino country in ombra dietro casa con pavimentazioni in mattoni e scale
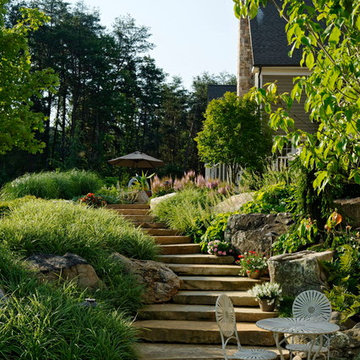
Landscape Architect: Howard Cohen
Photography by: Bob Narod, Photographer LLC
Idee per un giardino contemporaneo con un pendio, una collina o una riva, pavimentazioni in pietra naturale e scale
Idee per un giardino contemporaneo con un pendio, una collina o una riva, pavimentazioni in pietra naturale e scale
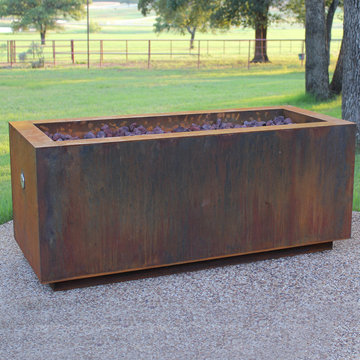
The Bentintoshape 48" x 20" Rectangular Fire Pit is constructed with 11 Gauge Cor-Ten Steel for maximum durability and rustic antique appearance. Cor-Ten, also known as Weathering Steel, is a steel alloy which was developed to eliminate the need for painting and form a stable rust-like appearance when exposed to the weather. The overall outside dimensions of the Fire Pit are 48” long x 20” deep x 20” tall. The fire bowl opening dimensions are 42” long x 18” deep x 4” tall.
The gas burning option comes standard with a 75,000 BTU Burner and accommodates 90 lbs. of fire glass. Fire Glass sold separately.
Options Available:
- Wood Burning - the media grate is positioned 5” from the bottom of the fire bowl. (14" deep)
- Natural Gas or Liquid Propane Gas burner kit - the media grate is positioned 5” from the bottom of the fire bowl and the fire ring is positioned below the grate. You would purchase this configuration if you are using ceramic logs or if you wanted to start a natural wood fire with gas. (14" deep)
- Glass or Lava Rock burning with a gas kit - the media grate is positioned 4” from the top of the fire bowl and the fire ring is positioned above the grate. In this configuration, you would fill the bowl with fire glass or lava rock to just above the fire ring. The gas defuses thru the media grate and is ignited at the surface. (4" deep) Fire glass and/or lava rocks sold separately.
- The Hidden Tank option comes complete with a glass/lava media grate and a propane gas kit for a 20 lb propane tank. On one tank, the fire pit will burner for approximately 8-14 hours. The overall dimensions of this Fire Pit are 48” long x 20” deep x 26” tall. Fire glass and/or lava rocks sold separately.
Fire Bowl Cover constructed out of Cor-Ten Steel to convert your fire pit to a functional cocktail table when not in use.
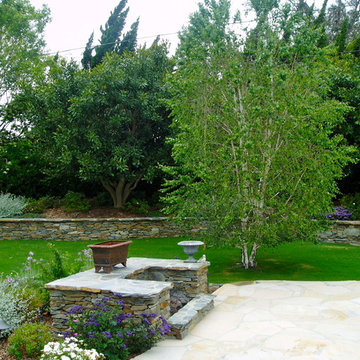
Rancho Santa Fe landscape cottage traditional ranch house..with used brick, sydney peak flagstone ledgerstone and professionally installed and designed by Rob Hill, landscape architect - Hill's Landscapes- the design build company.
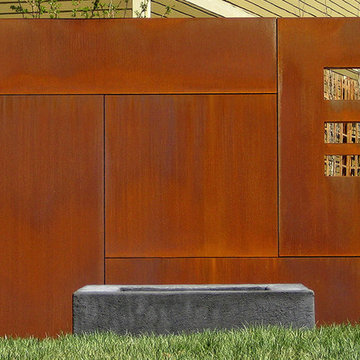
Steel Privacy Wall and Fire Pit: Landscape Architecture by Ryan Manning and Ransom Beegles: http://www.rdesignstudios.com
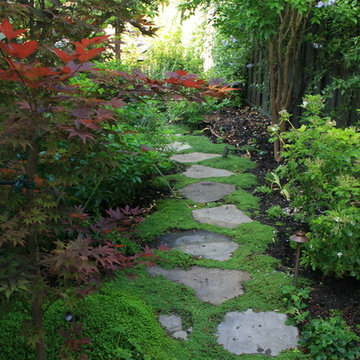
Esempio di un giardino classico in ombra dietro casa in autunno con pavimentazioni in pietra naturale e scale
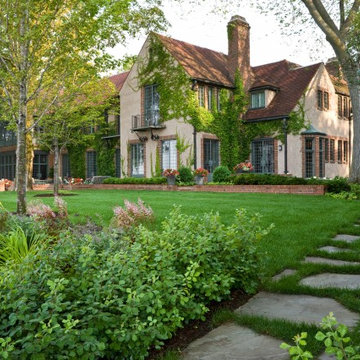
The entire grounds of this Lake Minnetonka home was renovated as part of a major home remodel.
The orientation of the entrance was improved to better align automobile traffic. The new permeable driveway is built of recycled clay bricks placed on gravel. The remainder of the front yard is organized by soft lawn spaces and large Birch trees. The entrance to the home is accentuated by masses of annual flowers that frame the bluestone steps.
On the lake side of the home a secluded, private patio offers refuge from the more publicly viewed backyard.
This project earned Windsor Companies a Grand Honor award and Judge's Choice by the Minnesota Nursery and Landscape Association.
Photos by Paul Crosby.
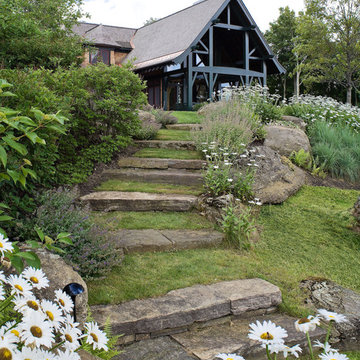
Situated on a 100 acre site, this landscape for a private residence draws it's inspiration from the classic mountain lodges of the northeast. Rich sweeping drifts of native perennials, grasses and shrubs create a relaxed, elegant composition that ground the home and define a variety of spaces for family gathering, entertaining and quiet reflection. Large caliper trees were planted to compliment the surrounding mature trees, providing a sense of permanence and timelessness. An existing pond was augmented and expanded for swimming with a 'diving rock' hand selected and perched at one end. The south-facing terrace is defined by large slabs of stone and a grand outdoor fireplace that gives way to views of the neighboring ski trails.
Photo Credit: Westphalen Photography
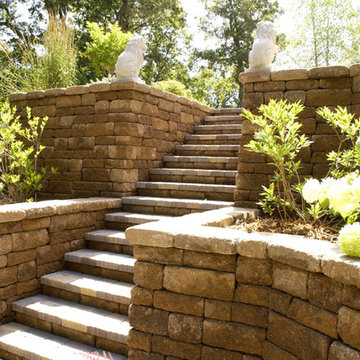
Versa-LOK Weathered Mosaic Retaining Wall Stone replaced old timber walls
Immagine di un giardino chic con un pendio, una collina o una riva e scale
Immagine di un giardino chic con un pendio, una collina o una riva e scale
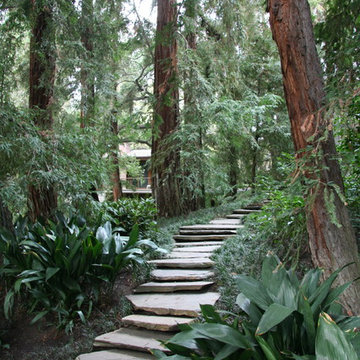
Large Stone Slab Steps....
Photo - Tim Street-Porter
Idee per un giardino design in ombra con un pendio, una collina o una riva e scale
Idee per un giardino design in ombra con un pendio, una collina o una riva e scale
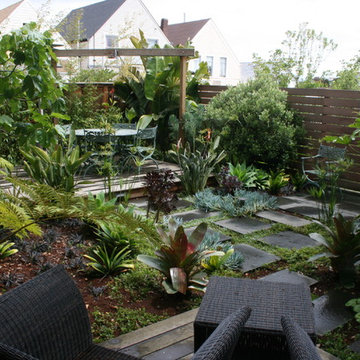
Idee per un giardino moderno in ombra con pavimentazioni in pietra naturale e scale
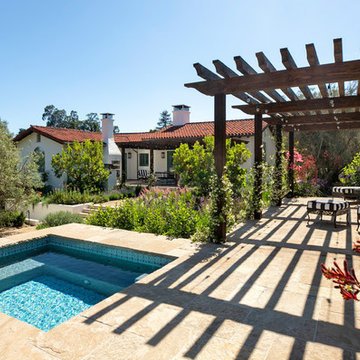
Jim Bartsch Photography
Idee per un grande giardino xeriscape mediterraneo esposto in pieno sole dietro casa con un focolare e pavimentazioni in pietra naturale
Idee per un grande giardino xeriscape mediterraneo esposto in pieno sole dietro casa con un focolare e pavimentazioni in pietra naturale
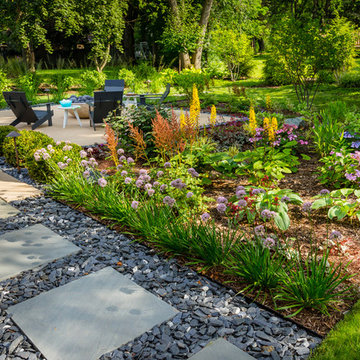
A new, colorful perennial bed balances the patio. A mix of 'Summer Beauty' allium, 'Purpurkerze' astilbe, 'The Rocket' ligularia, and 'Elegans' hosta add multi-season interest and color.
Westhauser Photography
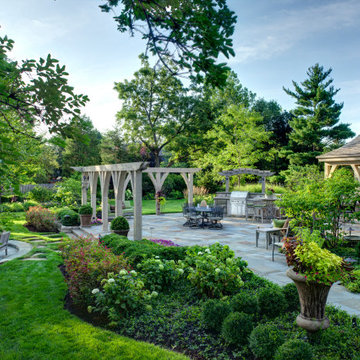
The fire pit is veneered in house brick, lined with a fire brick interior, includes a custom log grate and gas starter, and is finished with a four-piece thermal bluestone coping. The sloping grade was excavated and retained with curved bluestone steps and snapcut limestone.
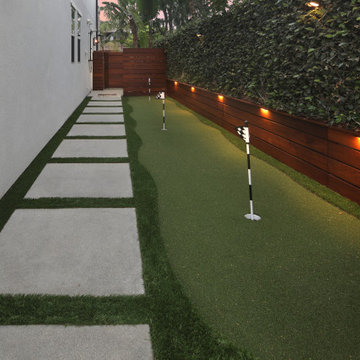
Landscape Architect: V3 Studio Berzunza / Photography: Jeri Koegel
Foto di un giardino design esposto a mezz'ombra di medie dimensioni e nel cortile laterale in estate con un focolare e pavimentazioni in cemento
Foto di un giardino design esposto a mezz'ombra di medie dimensioni e nel cortile laterale in estate con un focolare e pavimentazioni in cemento
Giardini con un focolare e scale - Foto e idee
9
