Giardini con recinzione in pietra - Foto e idee
Filtra anche per:
Budget
Ordina per:Popolari oggi
21 - 40 di 324 foto
1 di 3
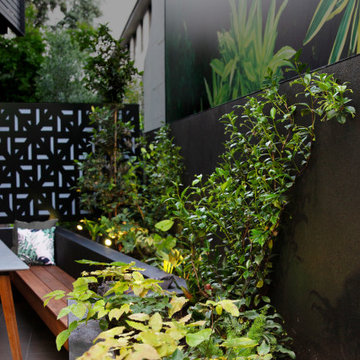
Can you spot the jungle?⠀This is a DIY garden I designed conceptually and that was executed by the client based on my observations of what they like/not and their style of living, putting them in touch with the relevant suppliers I knew. What I love best though is their beautiful execution and loved the collaboration that occurred throughout the project and their continued dedication to its maintenance. ⠀
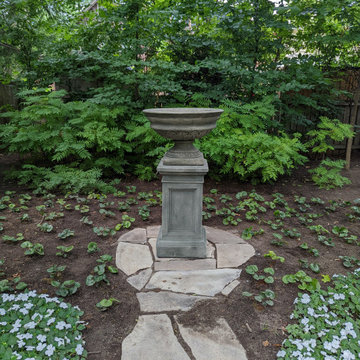
The Campania Coachhouse Pedestal and Urn planter feature a unique Alpine Stone color that complements any outdoor decor. Constructed out of frost-resistant cast stone, it will withstand any climate and is sure to last.
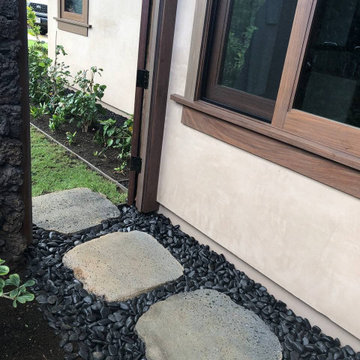
Lava Rock Ideal for Indoor/Outdoor Flooring
Ispirazione per un vialetto d'ingresso rustico esposto in pieno sole di medie dimensioni e nel cortile laterale con un ingresso o sentiero, pavimentazioni in pietra naturale e recinzione in pietra
Ispirazione per un vialetto d'ingresso rustico esposto in pieno sole di medie dimensioni e nel cortile laterale con un ingresso o sentiero, pavimentazioni in pietra naturale e recinzione in pietra
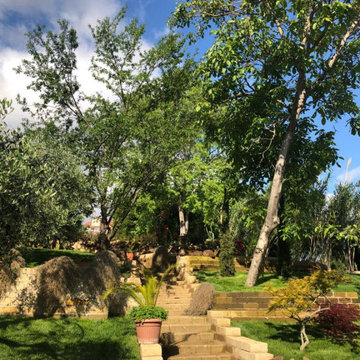
Il Giardino è stato realizzato per trovare relax e pace in un quartiere di Roma molto caotico: il Tiburtino. Passeggiare in mezzo ad esso ti fa dimenticare che si trova a due passi dalla via affollata vicina.
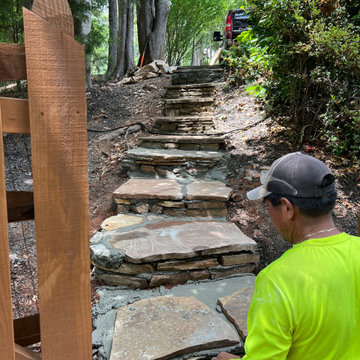
Renovated Natural stone stair tread, hand selected & manually chiselled for a natural finish with a french country look, in addition we installed a rather simple but efficient stone patio utilizing the space to its upmost potential as well as making use of the greenery for privacy
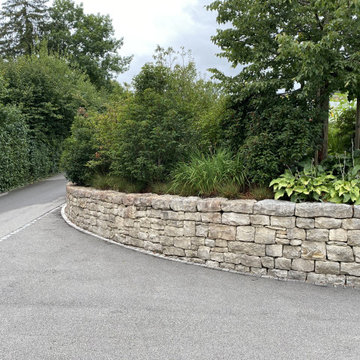
Carroll and Mullan Stonework, Solothurn Retaining Wall. Dry stone curved retaining wall with chiseled finished flat coping, yellow limestone.
Foto di un piccolo vialetto d'ingresso esposto in pieno sole davanti casa in estate con un muro di contenimento e recinzione in pietra
Foto di un piccolo vialetto d'ingresso esposto in pieno sole davanti casa in estate con un muro di contenimento e recinzione in pietra
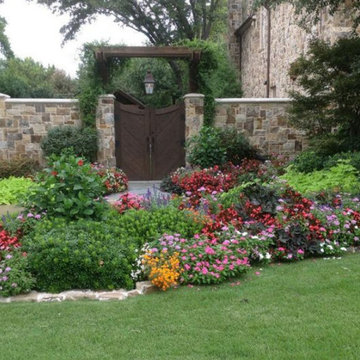
Esempio di un giardino formale esposto in pieno sole di medie dimensioni e in cortile in primavera con un ingresso o sentiero, pavimentazioni in mattoni e recinzione in pietra
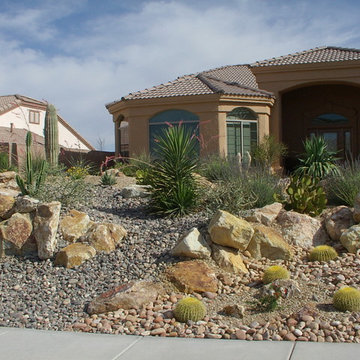
Babcock Custom Pools, a distinguished company with a stellar reputation in the pool industry, is renowned for its exceptional and imaginative designs. One of the most recent and exhilarating projects undertaken by the company is the XERISCAPE, which marvelously amalgamates the allure of a desert landscape with the practicality of a custom pool.
With a staunch commitment to excellence in every aspect of their work, Babcock Custom Pools’ team of highly skilled designers and builders relentlessly toil to create pools that surpass their clients’ expectations. And the XERISCAPE project is an unequivocal manifestation of the team’s unwavering dedication to excellence.
The XERISCAPE project is a distinctive desert-style pool that’s designed to be both visually appealing and practical. Boasting a natural stone coping that blends seamlessly with the surrounding landscape, the crystal-clear water in the pool is artistically crafted to complement the natural desert scenery.
XERISCAPE is an innovative concept that’s ideal for those living in arid regions, and it’s conceived to be low-maintenance, sustainable, and eco-friendly. This extraordinary pool design aims to craft a space that not only looks spectacular but is also functional, pragmatic, and environmentally friendly.
Babcock Custom Pools’ team is zealous about designing innovative concepts that mirror the natural environment, and the XERISCAPE project is a flawless exemplar of that. The pool features a unique design that’s ideal for sweltering summer days and frosty desert nights. The XERISCAPE pool is tailored to be the ultimate oasis amidst a harsh and unforgiving terrain.
In conclusion, the XERISCAPE project is an extraordinary paradigm of Babcock Custom Pools’ pledge to excellence. The desert-style pool is impeccably crafted to be both aesthetically stunning and functionally pragmatic, and the team’s assiduous attention to detail is palpable in every element of the project. If you seek a custom pool that’s not only stunning but also sustainable and eco-friendly, then the XERISCAPE project is the ultimate choice for you. Reach out to Babcock Custom Pools today to learn more about this groundbreaking pool design.
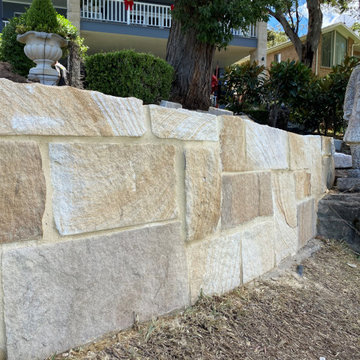
Retaining wall made out of Australian natural sandstone ballast.
Foto di un giardino formale tradizionale esposto a mezz'ombra di medie dimensioni e dietro casa con un muro di contenimento, pavimentazioni in pietra naturale e recinzione in pietra
Foto di un giardino formale tradizionale esposto a mezz'ombra di medie dimensioni e dietro casa con un muro di contenimento, pavimentazioni in pietra naturale e recinzione in pietra
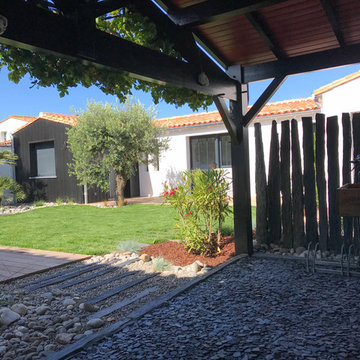
Brise-vue décoratif en piquets de schiste
Idee per un piccolo privacy in giardino stile marino esposto in pieno sole dietro casa con pedane e recinzione in pietra
Idee per un piccolo privacy in giardino stile marino esposto in pieno sole dietro casa con pedane e recinzione in pietra
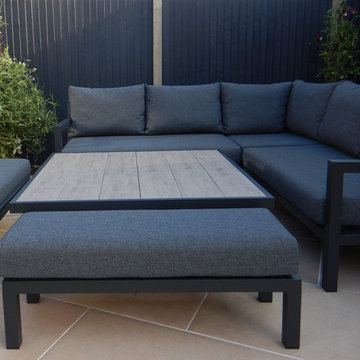
The awkward shape of this triangular plot, coupled with large overgrown shrubs, a large area of paving and a patch of weeds left the clients at a total loss as to what to do with the garden.
The couple did a brilliant job of removing the majority of the planting, but as the hard landscaping started, initial excavations revealed there was a vast amount of rubble and debris buried in the ground that would have to be removed from site. Once completed, the design could then move forward. Geometric lines running at different angles were used to conceal the shape of the plot, distracting from the point of the triangle, whilst visually extending the length.
A raised Florence beige porcelain patio was created between the house and garage for entertaining. The edge of the step was bull-nosed to soften any hard edges. The patio was sized to allow for a potential future conversion of the garage to a home office.
A bespoke timber pergola was created as a restful seating area and was inward facing into the garden to block out overlooking windows. Five bespoke fibre glass planters were created in a RAL colour to match the pergola. These were to be used to grow fruit and veg.
Being a walled garden, there was plenty of shelter to offer plants, but equally the garden would get quite hot in the summer. Plants were chosen that were beneficial to wildlife and sited in areas away from the main patio. A mixture of textures and colours of foliage were used to add additional interest throughout the year.
The planting mix included Phlomis italica, Amsonia tabernaemontana, Cornus sanguinea 'Midwinter Fire' and Skimmia japonica 'Temptation' to span the seasons. Two feature trees used to add height were Prunus serrula and Prunus 'Amanogawa'.
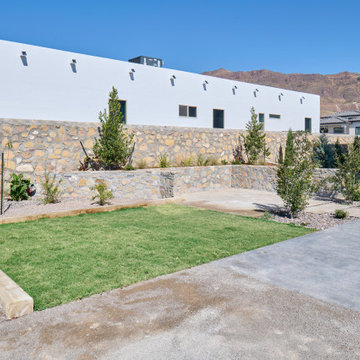
The Contemporary Retreat....This backyard retreat was designed with therapy in mind. Dancing water for tranquility. Walk-in spa & just the right size pool to cool off or work out. Plenty of places to relax & lounge in side the pool & spa or catching rays, sun bathing. The pool view from inside adds another element that can be used all year long. An automatic pool cover makes this space easy for maintenance & adds another barrier for safety. The green lawn accents softens every turn and allows for each space to be its own destination. Outdoor dining at the outdoor kitchen is made easy with a bar side & seating for four, however plenty of space in this plan to add tables & chairs to sit and relax anywhere. The landscape designed on purpose with layers of evergreen & deciduous plantings to ensure a good look during any season. As the plants mature they will create a barrier of oneness that surrounds our clients energy, of course. A raised garden bed creates a wind block for an additional destination space the was designed for a firepit or more lounge seating. Retreat or Entertainment mecca....
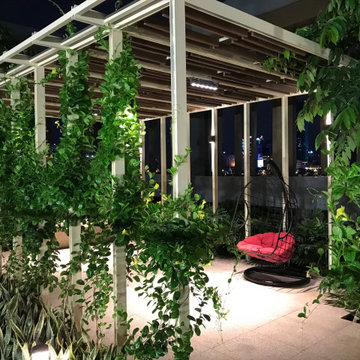
Chuyên trang cho thuê căn hộ Empire City Thủ Thiêm quận 2, nhận ký gửi mua bán, chuyển nhượng, cho thuê căn hộ Empire City Thủ Thiêm với đầy đủ các toà tháp: Linden Residences Empire City, Tilia Residences Empire City, Cove Residences Empire City, Nara Residences Empire City, The Monarch Empire City.
http://empirecity.conn.vn
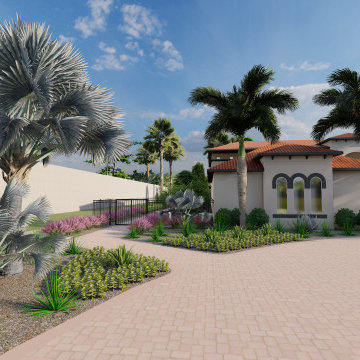
Ispirazione per un giardino tropicale esposto a mezz'ombra di medie dimensioni e dietro casa con pavimentazioni in mattoni e recinzione in pietra
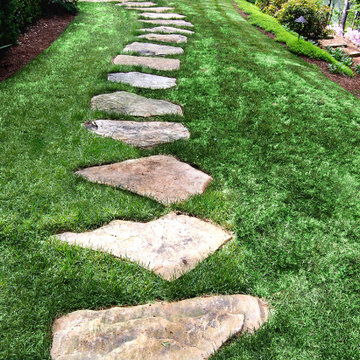
Stepping stone walkway using natural flagstone! From fence to post we can make your yard convenient for any project or new construction.
Esempio di un grande giardino moderno esposto a mezz'ombra dietro casa con pavimentazioni in pietra naturale e recinzione in pietra
Esempio di un grande giardino moderno esposto a mezz'ombra dietro casa con pavimentazioni in pietra naturale e recinzione in pietra
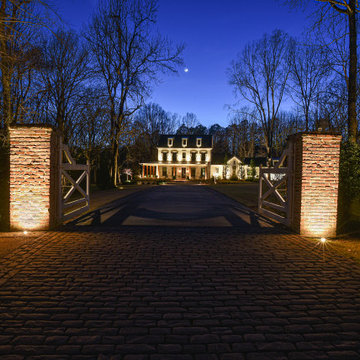
This project was so fun to design and install on their farmhouse style residence! We love transforming these beautiful outdoor spaces to an area they can actually use and enjoy at night! No worries about security either, this house is fully lit! From grand entrances and leading pathways to beautiful gardens and amazing pools, we can illuminate the most appealing features of your home. We offer expert installation of quality low voltage LED outdoor lighting, which provides added safety and beauty to any structure.
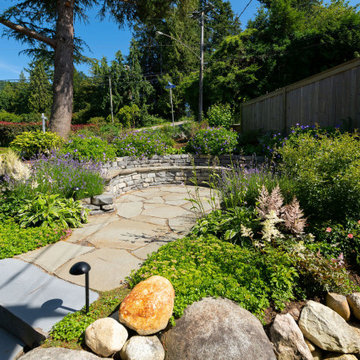
A unique elevated seating area featuring live edge basalt steps and basalt castlestone horseshoe.
Ispirazione per un vialetto d'ingresso stile marinaro esposto in pieno sole di medie dimensioni e davanti casa in estate con un ingresso o sentiero, pavimentazioni in pietra naturale e recinzione in pietra
Ispirazione per un vialetto d'ingresso stile marinaro esposto in pieno sole di medie dimensioni e davanti casa in estate con un ingresso o sentiero, pavimentazioni in pietra naturale e recinzione in pietra
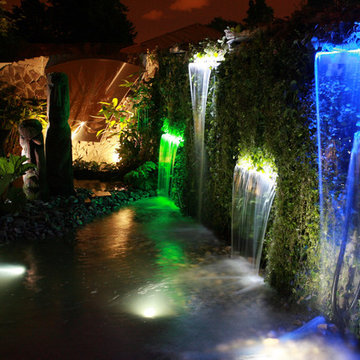
Living Wall Design by Night at Bloom Show Garden in the National Pheonix Park Dublin by Amazon Landscaping and Garden Design 2010
Amazonlandscaping.ie
014060004
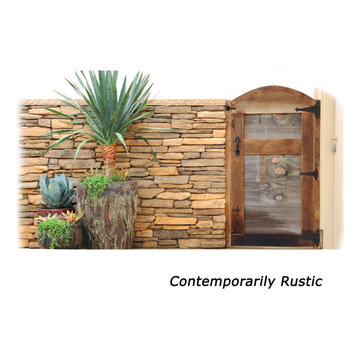
Contemporary pots with a rustic wall and gate show that seemingly different styles can be blended together in harmony.
Idee per un giardino rustico di medie dimensioni e in cortile con cancello e recinzione in pietra
Idee per un giardino rustico di medie dimensioni e in cortile con cancello e recinzione in pietra
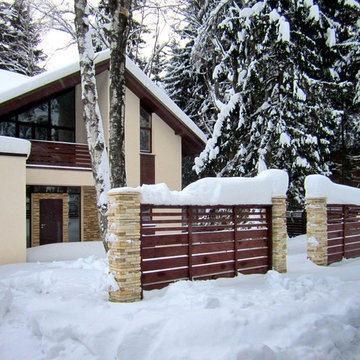
Архитектурное бюро Глушкова автор этого уютного и тёплого дома для Подмосковья.
Esempio di un vialetto d'ingresso nordico esposto in pieno sole di medie dimensioni e davanti casa in inverno con cancello, pavimentazioni in pietra naturale e recinzione in pietra
Esempio di un vialetto d'ingresso nordico esposto in pieno sole di medie dimensioni e davanti casa in inverno con cancello, pavimentazioni in pietra naturale e recinzione in pietra
Giardini con recinzione in pietra - Foto e idee
2