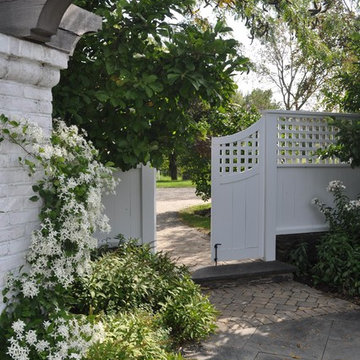Giardini con pavimentazioni in pietra naturale e sassi di fiume - Foto e idee
Filtra anche per:
Budget
Ordina per:Popolari oggi
41 - 60 di 81.565 foto
1 di 3
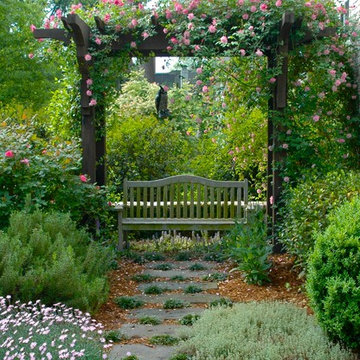
Foto di un giardino formale tradizionale dietro casa e di medie dimensioni in estate con pavimentazioni in pietra naturale e passi giapponesi
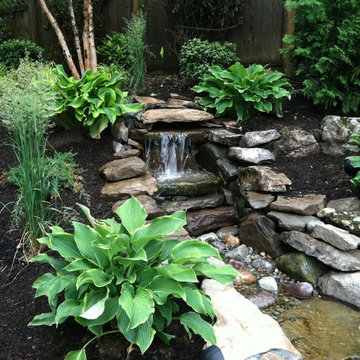
A pondless water feature constructed for beauty. Shelves of Moss rock boulder were constructed at precise elevations to create a tranquil sound of flowing water. Water feature was designed for safety - our customer has small children and they did not want any depth of standing water. Lighting accentuates the surrounding landscape, water and boulder to provide a wonderful evening ambiance.
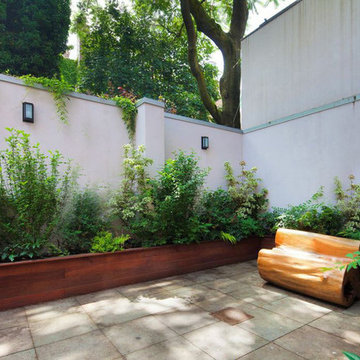
This Brooklyn Heights townhouse backyard features a bluestone patio and custom-built ipe wood planter boxes. The quiet, Zen-like backyard is shaded by surrounding buildings, so we picked a shade-tolerant mix of dogwoods, rose-of-sharons, rhododendrons, and Japanese andromedas to plant here. It features a bench carved from a tree trunk. When choosing plants that will do well in shade, I find it's generally helpful to think about the types of plants that do well in a woodland environment. Read more about our projects on my blog at www.amberfreda.com.
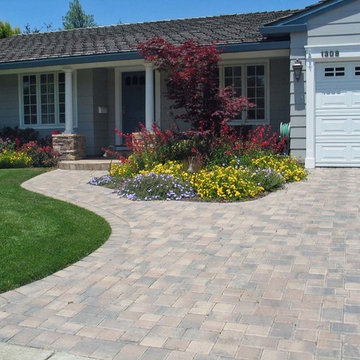
Design/Build by Jpm Landscape
Ispirazione per un vialetto d'ingresso chic di medie dimensioni e davanti casa con pavimentazioni in pietra naturale
Ispirazione per un vialetto d'ingresso chic di medie dimensioni e davanti casa con pavimentazioni in pietra naturale
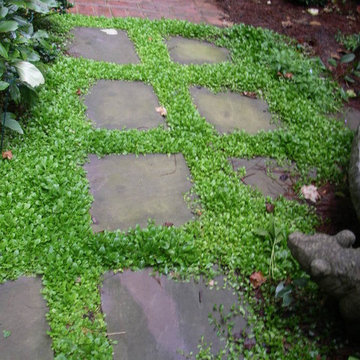
Mazus is a wonderful ground cover between stepping stones. This variety blooms blue in spring. It's ideal for this lightly shaded spot. Photographer: Danna Cain, Home & Garden Design, Inc.
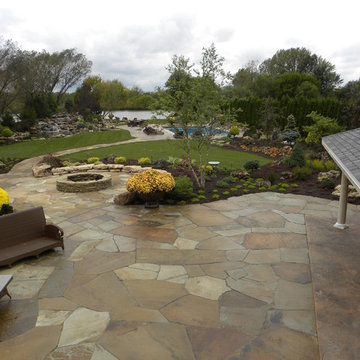
The owners wanted to create a backyard entertainment area for family and friends. Privacy, pool, outdoor kitchen, water features, fire pit, fishing, multiple seating areas and lush, colorful landscape areas were all very important. Crafting this design combined the needs and personal style of the client along with functionality in an aesthetically pleasing space.
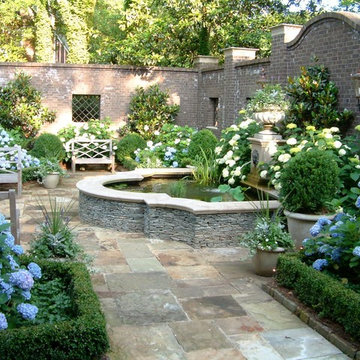
An English style Georgian home with walled courtyard garden. Photographer: John Howard.
Esempio di un giardino formale classico dietro casa con pavimentazioni in pietra naturale
Esempio di un giardino formale classico dietro casa con pavimentazioni in pietra naturale
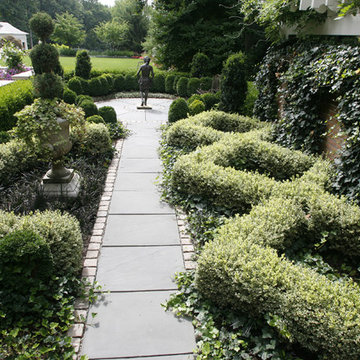
This formal knot garden with bronze statue sits adjacent to a patio.
Ispirazione per un piccolo giardino formale tradizionale esposto a mezz'ombra nel cortile laterale con pavimentazioni in pietra naturale
Ispirazione per un piccolo giardino formale tradizionale esposto a mezz'ombra nel cortile laterale con pavimentazioni in pietra naturale
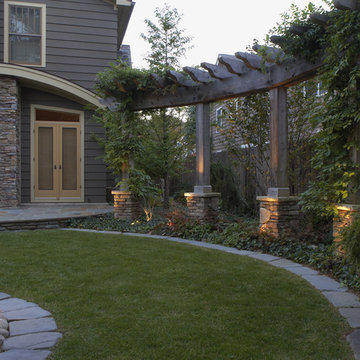
These Landscape Architectural elements were designed and installed by Great Oaks Landscape Associates Inc. Great Oaks used pergolas and arbors to accent the patio's, sitting areas, and outdoor living spaces.
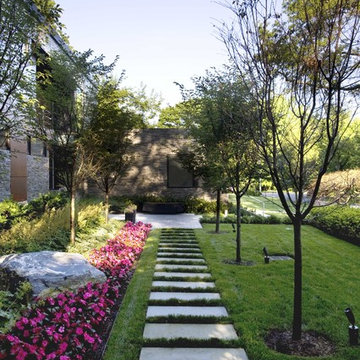
Immagine di un grande giardino chic esposto a mezz'ombra nel cortile laterale con pavimentazioni in pietra naturale
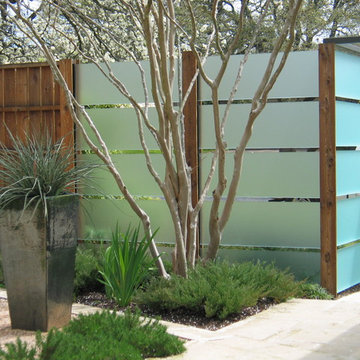
Glass is tempered and frosted, approximately 3/4" thick, Glazing installer set panels on steel tabs welded to steel columns, added gaskets; then steel column is skinned with wood.
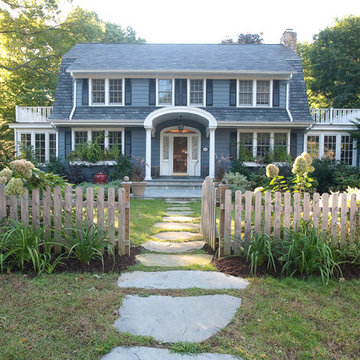
Esempio di un giardino chic in ombra davanti casa con pavimentazioni in pietra naturale
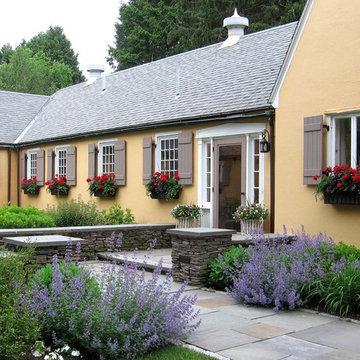
Immagine di un giardino esposto a mezz'ombra di medie dimensioni e dietro casa in primavera con un giardino in vaso e pavimentazioni in pietra naturale
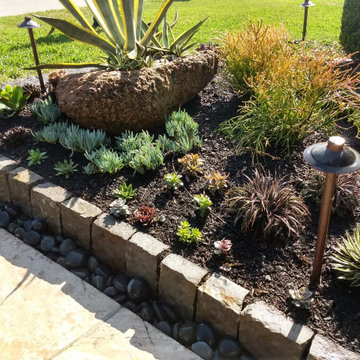
Ispirazione per un giardino mediterraneo esposto in pieno sole di medie dimensioni e davanti casa in estate con pavimentazioni in pietra naturale
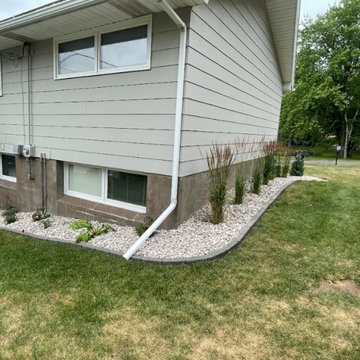
Garden bed that wraps around side of house with natural stone and plantings with brick edging.
Foto di un grande giardino moderno esposto in pieno sole nel cortile laterale in estate con sassi di fiume
Foto di un grande giardino moderno esposto in pieno sole nel cortile laterale in estate con sassi di fiume
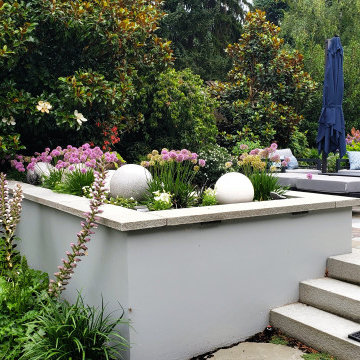
Esempio di un orto rialzato minimalista di medie dimensioni e dietro casa con pavimentazioni in pietra naturale
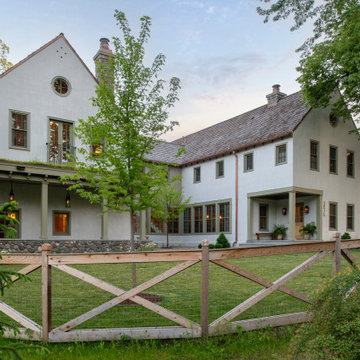
I was initially contacted by the builder and architect working on this Modern European Cottage to review the property and home design before construction began. Once the clients and I had the opportunity to meet and discuss what their visions were for the property, I started working on their wish list of items, which included a custom concrete pool, concrete spa, patios/walkways, custom fencing, and wood structures.
One of the largest challenges was that this property had a 30% (or less) hardcover surface requirement for the city location. With the lot size and square footage of the home I had limits to how much hardcover we could add to property. So, I had to get creative. We presented to the city the usage of the Live Green Roof plantings that would reduce the hardcover calculations for the site. Also, if we kept space between the Laurel Sandstones walkways, using them as steppers and planting groundcover or lawn between the stones that would also reduce the hard surface calculations. We continued that theme with the back patio as well. The client’s esthetic leaned towards the minimal style, so by adding greenery between stones work esthetically.
I chose the Laurel Tumbled Sandstone for the charm and character and thought it would lend well to the old world feel of this Modern European Cottage. We installed it on all the stone walkways, steppers, and patios around the home and pool.
I had several meetings with the client to discuss/review perennials, shrubs, and tree selections. Plant color and texture of the planting material were equally important to the clients when choosing. We grouped the plantings together and did not over-mix varieties of plants. Ultimately, we chose a variety of styles from natural groups of plantings to a touch of formal style, which all work cohesively together.
The custom fence design and installation was designed to create a cottage “country” feel. They gave us inspiration of a country style fence that you may find on a farm to keep the animals inside. We took those photos and ideas and elevated the design. We used a combination of cedar wood and sandwich the galvanized mesh between it. The fence also creates a space for the clients two dogs to roam freely around their property. We installed sod on the inside of the fence to the home and seeded the remaining areas with a Low Gro Fescue grass seed with a straw blanket for protection.
The minimal European style custom concrete pool was designed to be lined up in view from the porch and inside the home. The client requested the lawn around the edge of the pool, which helped reduce the hardcover calculations. The concrete spa is open year around. Benches are on all four sides of the spa to create enough seating for the whole family to use at the same time. Mortared field stone on the exterior of the spa mimics the stone on the exterior of the home. The spa equipment is installed in the lower level of the home to protect it from the cold winter weather.
Between the garage and the home’s entry is a pea rock sitting area and is viewed from several windows. I wanted it to be a quiet escape from the rest of the house with the minimal design. The Skyline Locust tree planted in the center of the space creates a canopy and softens the side of garage wall from the window views. The client will be installing a small water feature along the garage for serene noise ambience.
The client had very thoughtful design ideas styles, and our collaborations all came together and worked well to create the landscape design/installation. The result was everything they had dreamed of and more for their Modern European Cottage home and property.
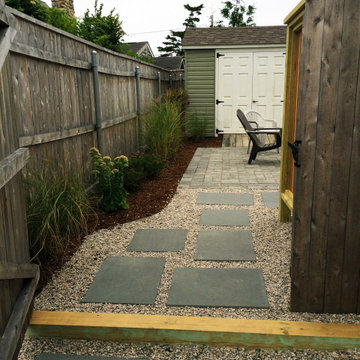
A permeable walk was installed into the backyard using bluestone slab steppers set in pea stone. Simple plantings add warmth, softness and interest to the space.
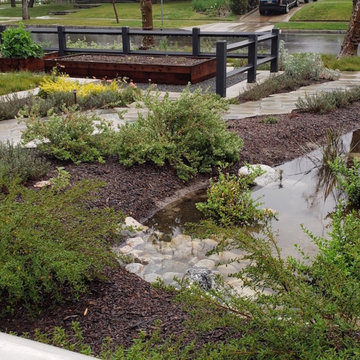
Long before the riparian-loving, drought tolerant California native foliage established itself, this rain garden worked to keep stormwater onsite. It takes quite a bit of technology to do so. The bioswale accepts water from the back and front gardens as well as the roof of the home via drains, an underground vessel, and a sump-pump. It can absorb this level of water in a matter of minutes. Because the soil in this area tends toward clay, another drain helps manage possible overflow. Photo: Steve Matloff, 2018
Giardini con pavimentazioni in pietra naturale e sassi di fiume - Foto e idee
3
