Giardini con pavimentazioni in pietra naturale e pedane - Foto e idee
Filtra anche per:
Budget
Ordina per:Popolari oggi
21 - 40 di 89.984 foto
1 di 3
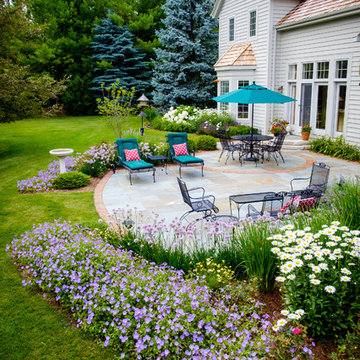
Overall view of the newly designed backyard. A bluestone patio with brick detailing was installed, giving the clients much needed space for entertaining. Surrounding planting beds are a mix of perennials and shrubs, giving them 4-season interest.
Westhauser Photography
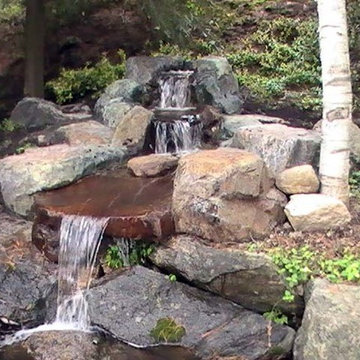
Idee per un giardino formale stile rurale esposto a mezz'ombra di medie dimensioni in estate con fontane, un pendio, una collina o una riva e pavimentazioni in pietra naturale
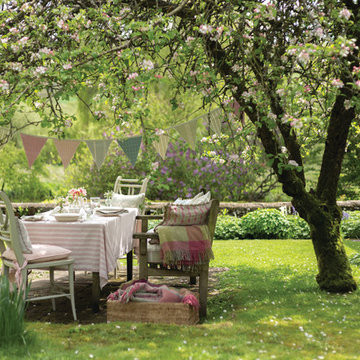
Idee per un grande giardino stile shabby in ombra dietro casa in primavera con pavimentazioni in pietra naturale
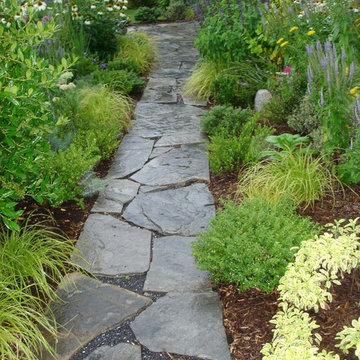
Combination of herbs, wildflowers and perennials line this narrow, flagstone walkway. Irregular cut stone in stone dust provides easy drainage.
Esempio di un vialetto d'ingresso american style esposto in pieno sole davanti casa e di medie dimensioni con un ingresso o sentiero e pavimentazioni in pietra naturale
Esempio di un vialetto d'ingresso american style esposto in pieno sole davanti casa e di medie dimensioni con un ingresso o sentiero e pavimentazioni in pietra naturale
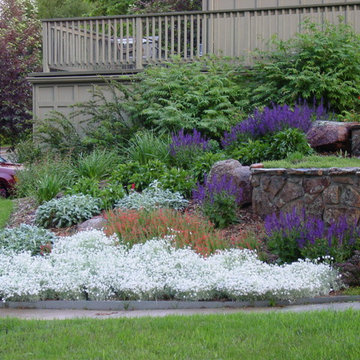
Esempio di un grande giardino classico davanti casa con un muro di contenimento e pavimentazioni in pietra naturale
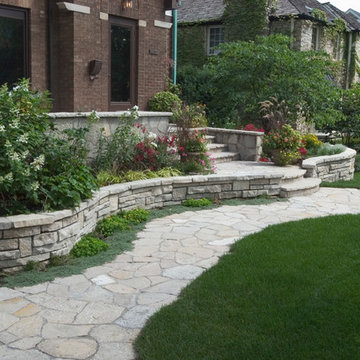
Photos by Linda Oyama Bryan
Idee per un piccolo giardino boho chic davanti casa con un muro di contenimento e pavimentazioni in pietra naturale
Idee per un piccolo giardino boho chic davanti casa con un muro di contenimento e pavimentazioni in pietra naturale
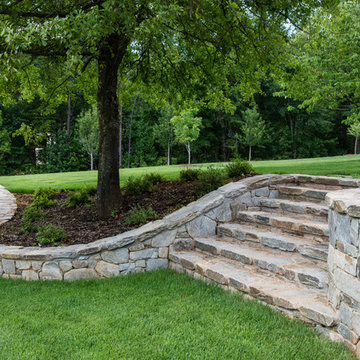
Mark Hoyle
Foto di un giardino classico esposto a mezz'ombra di medie dimensioni e davanti casa con un muro di contenimento e pavimentazioni in pietra naturale
Foto di un giardino classico esposto a mezz'ombra di medie dimensioni e davanti casa con un muro di contenimento e pavimentazioni in pietra naturale
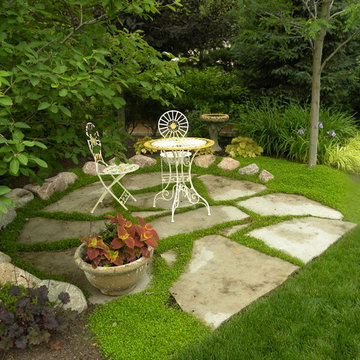
Thanks to Houzz for showcasing our work in one of their articles it gave us a great idea for a project. Nooks. Places to get away from it all, enjoy the out doors, peace, and quiet.
This nook is one of our favorites here at Smalls. What a quaint little area to have a conversation with a friend.
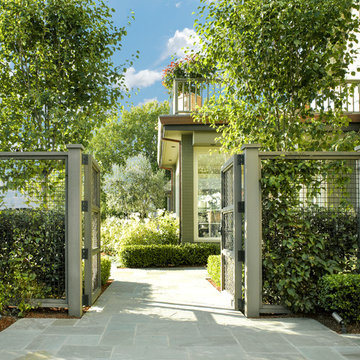
Santa Barbara lifestyle with this gated 5,200 square foot estate affords serenity and privacy while incorporating the finest materials and craftsmanship. Visually striking interiors are enhanced by a sparkling bay view and spectacular landscaping with heritage oaks, rose and dahlia gardens and a picturesque splash pool. Just two minutes to Marin’s finest schools.

Photography by Studio H Landscape Architecture. Post processing by Isabella Li.
Idee per un piccolo giardino xeriscape design esposto a mezz'ombra nel cortile laterale con pavimentazioni in pietra naturale e un ingresso o sentiero
Idee per un piccolo giardino xeriscape design esposto a mezz'ombra nel cortile laterale con pavimentazioni in pietra naturale e un ingresso o sentiero
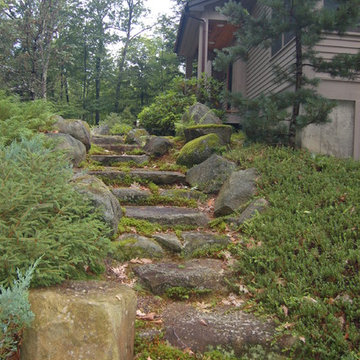
Built to last. Notice lovely Japanese White Pine framing corner of the house.
Idee per un giardino stile rurale di medie dimensioni con pavimentazioni in pietra naturale
Idee per un giardino stile rurale di medie dimensioni con pavimentazioni in pietra naturale
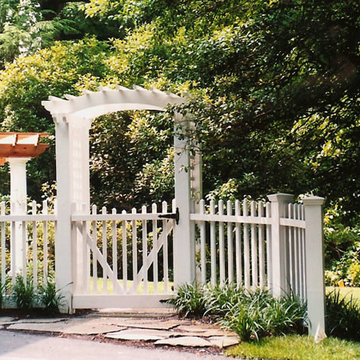
Designed and built by Land Art Design, Inc.
Esempio di un piccolo giardino classico dietro casa con un ingresso o sentiero e pavimentazioni in pietra naturale
Esempio di un piccolo giardino classico dietro casa con un ingresso o sentiero e pavimentazioni in pietra naturale
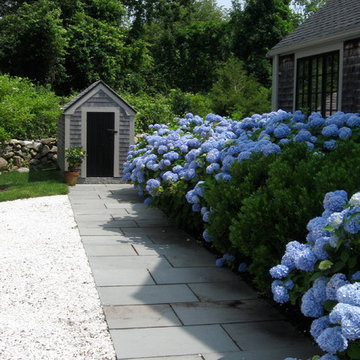
The crused shell driveway is traditional surface that is bordered by a bluestone walk that connects to both the front and back house entries. The relocated tool shed has an outdoor shower on the backside for cleaning up after coming back from the beach. Paul Maue
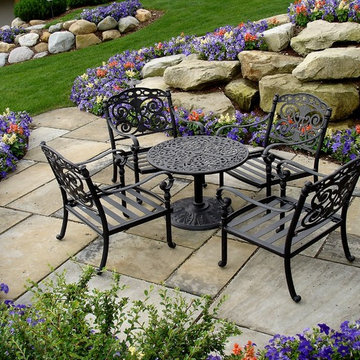
A sandstone patio is sized perfecly for a table of four.
Immagine di un grande giardino tradizionale esposto in pieno sole dietro casa in estate con un muro di contenimento e pavimentazioni in pietra naturale
Immagine di un grande giardino tradizionale esposto in pieno sole dietro casa in estate con un muro di contenimento e pavimentazioni in pietra naturale
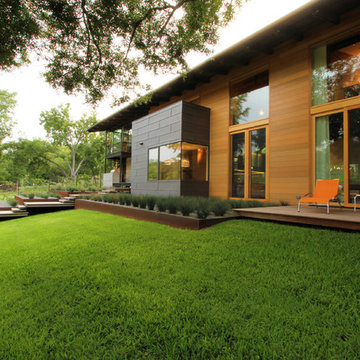
www.seeinseeout.com
Immagine di un giardino formale minimal esposto in pieno sole di medie dimensioni e dietro casa in estate con un ingresso o sentiero e pedane
Immagine di un giardino formale minimal esposto in pieno sole di medie dimensioni e dietro casa in estate con un ingresso o sentiero e pedane

Garden Entry -
General Contractor: Forte Estate Homes
photo by Aidin Foster
Ispirazione per un giardino mediterraneo esposto a mezz'ombra nel cortile laterale e di medie dimensioni in primavera con pavimentazioni in pietra naturale
Ispirazione per un giardino mediterraneo esposto a mezz'ombra nel cortile laterale e di medie dimensioni in primavera con pavimentazioni in pietra naturale
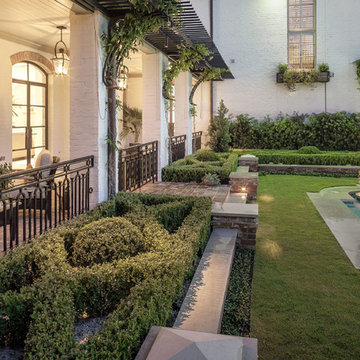
It started with vision. Then arrived fresh sight, seeing what was absent, seeing what was possible. Followed quickly by desire and creativity and know-how and communication and collaboration.
When the Ramsowers first called Exterior Worlds, all they had in mind was an outdoor fountain. About working with the Ramsowers, Jeff Halper, owner of Exterior Worlds says, “The Ramsowers had great vision. While they didn’t know exactly what they wanted, they did push us to create something special for them. I get inspired by my clients who are engaged and focused on design like they were. When you get that kind of inspiration and dialogue, you end up with a project like this one.”
For Exterior Worlds, our design process addressed two main features of the original space—the blank surface of the yard surrounded by looming architecture and plain fencing. With the yard, we dug out the center of it to create a one-foot drop in elevation in which to build a sunken pool. At one end, we installed a spa, lining it with a contrasting darker blue glass tile. Pedestals topped with urns anchor the pool and provide a place for spot color. Jets of water emerge from these pedestals. This moving water becomes a shield to block out urban noises and makes the scene lively. (And the children think it’s great fun to play in them.) On the side of the pool, another fountain, an illuminated basin built of limestone, brick and stainless steel, feeds the pool through three slots.
The pool is counterbalanced by a large plot of grass. What is inventive about this grassy area is its sub-structure. Before putting down the grass, we installed a French drain using grid pavers that pulls water away, an action that keeps the soil from compacting and the grass from suffocating. The entire sunken area is finished off with a border of ground cover that transitions the eye to the limestone walkway and the retaining wall, where we used the same reclaimed bricks found in architectural features of the house.
In the outer border along the fence line, we planted small trees that give the space scale and also hide some unsightly utility infrastructure. Boxwood and limestone gravel were embroidered into a parterre design to underscore the formal shape of the pool. Additionally, we planted a rose garden around the illuminated basin and a color garden for seasonal color at the far end of the yard across from the covered terrace.
To address the issue of the house’s prominence, we added a pergola to the main wing of the house. The pergola is made of solid aluminum, chosen for its durability, and painted black. The Ramsowers had used reclaimed ornamental iron around their front yard and so we replicated its pattern in the pergola’s design. “In making this design choice and also by using the reclaimed brick in the pool area, we wanted to honor the architecture of the house,” says Halper.
We continued the ornamental pattern by building an aluminum arbor and pool security fence along the covered terrace. The arbor’s supports gently curve out and away from the house. It, plus the pergola, extends the structural aspect of the house into the landscape. At the same time, it softens the hard edges of the house and unifies it with the yard. The softening effect is further enhanced by the wisteria vine that will eventually cover both the arbor and the pergola. From a practical standpoint, the pergola and arbor provide shade, especially when the vine becomes mature, a definite plus for the west-facing main house.
This newly-created space is an updated vision for a traditional garden that combines classic lines with the modern sensibility of innovative materials. The family is able to sit in the house or on the covered terrace and look out over the landscaping. To enjoy its pleasing form and practical function. To appreciate its cool, soothing palette, the blues of the water flowing into the greens of the garden with a judicious use of color. And accept its invitation to step out, step down, jump in, enjoy.
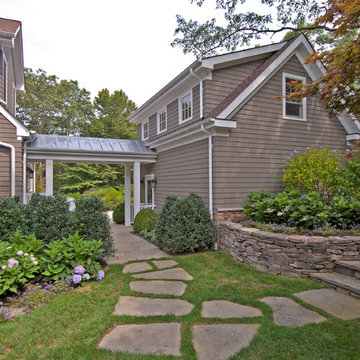
Esempio di un giardino chic dietro casa con pavimentazioni in pietra naturale e scale
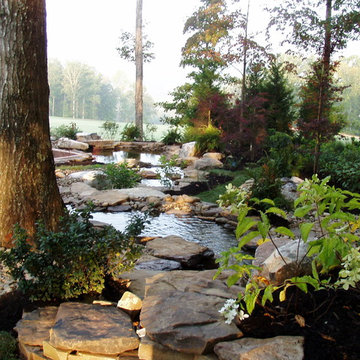
Ispirazione per un grande giardino formale tradizionale in ombra dietro casa con pavimentazioni in pietra naturale e sassi e rocce
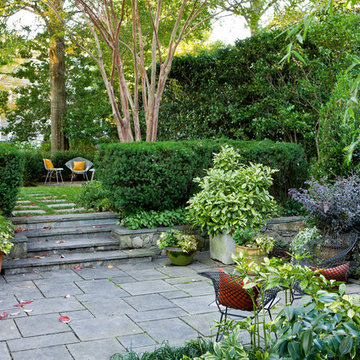
The garden that we created unifies the property by knitting together five different garden areas into an elegant landscape surrounding the house. Different garden rooms, each with their own character and “mood”, offer places to sit or wander through to enjoy the property. The result is that in a small space you have several different garden experiences all while understanding the context of the larger garden plan.
Giardini con pavimentazioni in pietra naturale e pedane - Foto e idee
2