Giardini con pavimentazioni in mattoni - Foto e idee
Filtra anche per:
Budget
Ordina per:Popolari oggi
241 - 260 di 3.412 foto
1 di 3
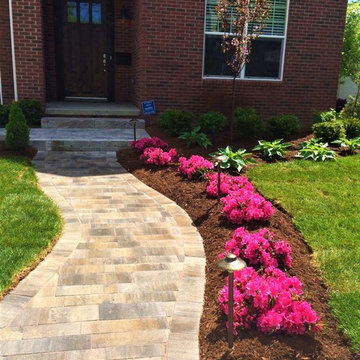
Esempio di un giardino minimalista esposto a mezz'ombra di medie dimensioni e davanti casa con pavimentazioni in mattoni
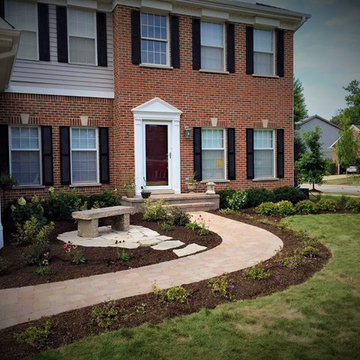
Brick paved front entrance and surrounding landscaping.
Ispirazione per un giardino formale chic esposto in pieno sole di medie dimensioni e davanti casa in estate con un ingresso o sentiero e pavimentazioni in mattoni
Ispirazione per un giardino formale chic esposto in pieno sole di medie dimensioni e davanti casa in estate con un ingresso o sentiero e pavimentazioni in mattoni
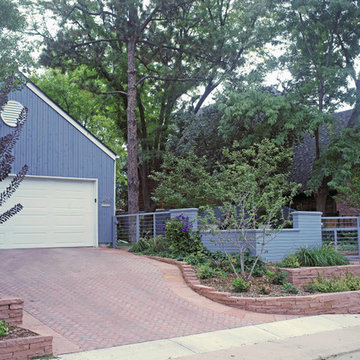
Paved driveway at end of block adds interest and minimizes the slope of the drive, complete with flagstone borders.
Immagine di un vialetto d'ingresso contemporaneo esposto in pieno sole di medie dimensioni e davanti casa in primavera con un muro di contenimento e pavimentazioni in mattoni
Immagine di un vialetto d'ingresso contemporaneo esposto in pieno sole di medie dimensioni e davanti casa in primavera con un muro di contenimento e pavimentazioni in mattoni
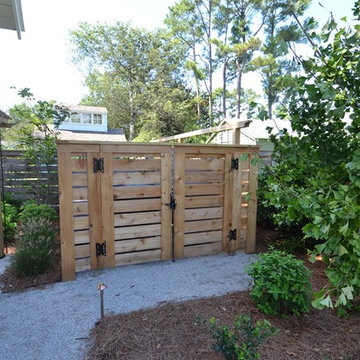
Immagine di un piccolo giardino stile americano davanti casa con un ingresso o sentiero e pavimentazioni in mattoni
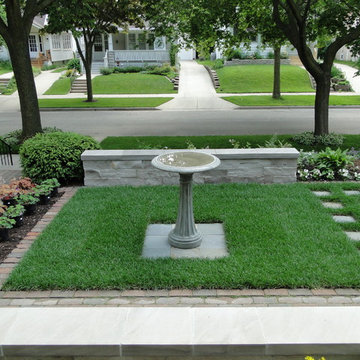
Esempio di un vialetto d'ingresso classico esposto a mezz'ombra di medie dimensioni e davanti casa in estate con fontane e pavimentazioni in mattoni
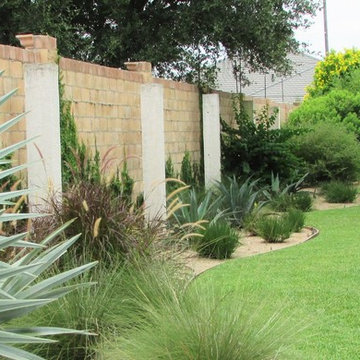
This photo highlights a stone landscape which includes Texas native plants and a combination of ornamental grasses.
Foto di un giardino boho chic esposto in pieno sole di medie dimensioni e dietro casa con pavimentazioni in mattoni
Foto di un giardino boho chic esposto in pieno sole di medie dimensioni e dietro casa con pavimentazioni in mattoni
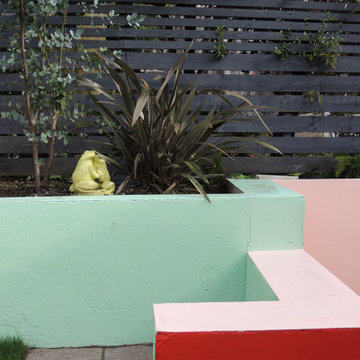
Green, pink and red rendered walls to create lower terrace area and raised beds. Phormium and eucalyptus planting against grey slatted fence with acid yellow frogs.
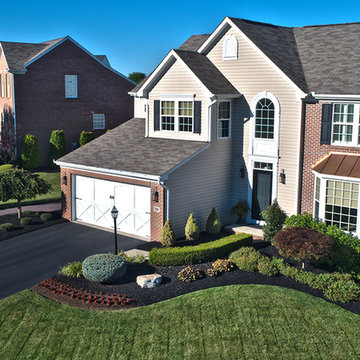
Idee per un piccolo giardino formale minimal esposto a mezz'ombra davanti casa in estate con un ingresso o sentiero e pavimentazioni in mattoni
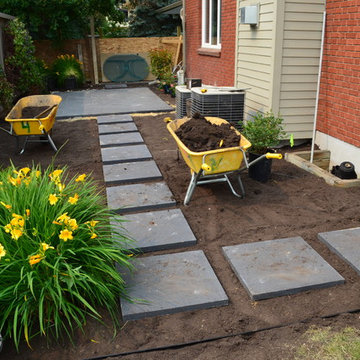
Kevin Napora - Originally all gravel for the dog has been stripped and soil and plants added
Ispirazione per un grande giardino formale classico esposto in pieno sole nel cortile laterale con pavimentazioni in mattoni
Ispirazione per un grande giardino formale classico esposto in pieno sole nel cortile laterale con pavimentazioni in mattoni
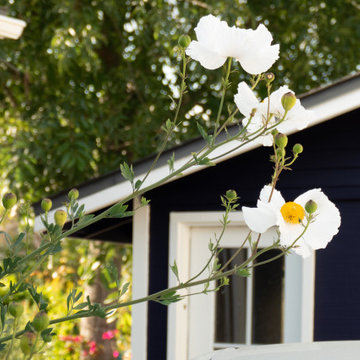
This very social couple were tying the knot and looking to create a space to host their friends and community, while also adding much needed living space to their 900 square foot cottage. The couple had a strong emphasis on growing edible and medicinal plants. With many friends from a community garden project they were involved in and years of learning about permaculture, they wanted to incorporate many of the elements that the permaculture movement advocates for.
We came up with a California native and edible garden that incorporates three composting systems, a gray water system, rain water harvesting, a cob pizza oven, and outdoor kitchen. A majority of the materials incorporated into the hardscape were found on site or salvaged within 20-mile of the property. The garden also had amenities like an outhouse and shower for guests they would put up in the converted garage.
Coming into this project there was and An old clawfoot bathtub on site was used as a worm composting bin, and for no other reason than the cuteness factor, the bath tub composter had to stay. Added to that was a compost tumbler, and last but not least we erected an outhouse with a composting toilet system (The Nature's Head Composting Toilet).
We developed a gray water system incorporating the water that came out of the washing machine and from the outdoor shower to help water bananas, gingers, and canailles. All the down spouts coming off the roof were sent into depressions in the front yard. The depressions were planted with carex grass, which can withstand, and even thrive on, submersion in water that rain events bring to the swaled-out area. Aesthetically, carex reads as a lawn space in keeping with the cottage feeling of the home.
As with any full-fledged permaculture garden, an element of natural building needed to be incorporated. So, the heart and hearth of the garden is a cob pizza oven going into an outdoor kitchen with a built-in bench. Cob is a natural building technique that involves sculpting a mixture of sand, soil, and straw around an internal structure. In this case, the internal structure is comprised of an old built-in brick incinerator, and rubble collected on site.
Besides using the collected rubble as a base for the cob structure, other salvaged elements comprise major features of the project: the front fence was reconstructed from the preexisting fence; a majority of the stone edging was created by stones found while clearing the landscape in preparation for construction; the arbor was constructed from old wash line poles found on site; broken bricks pulled from another project were mixed with concrete and cast into vegetable beds, creating durable insulated planters while reducing the amount of concrete used ( and they also just have a unique effect); pathways and patio areas were laid using concrete broken out of the driveway and previous pathways. (When a little more broken concrete was needed, we busted out an old pad at another project a few blocks away.)
Far from a perfectly polished garden, this landscape now serves as a lush and inviting space for my clients, their friends and family to gather and enjoy each other’s company. Days after construction was finished the couple hosted their wedding reception in the garden—everyone danced, drank and celebrated, christening the garden and the union!
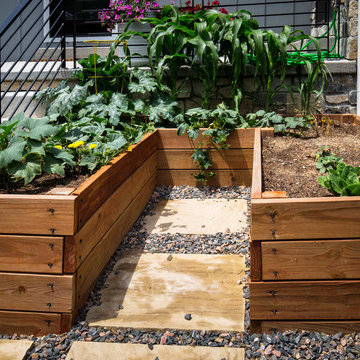
Foto di un giardino formale minimalista di medie dimensioni e dietro casa con un giardino in vaso e pavimentazioni in mattoni
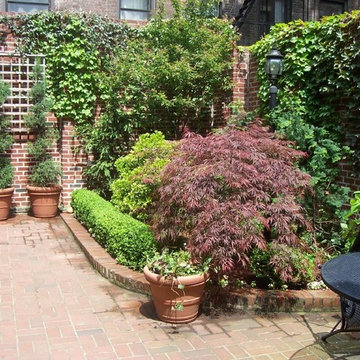
Ispirazione per un piccolo giardino tradizionale esposto in pieno sole in cortile con un ingresso o sentiero e pavimentazioni in mattoni
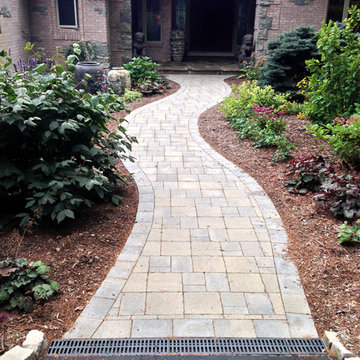
Ispirazione per un giardino chic in ombra di medie dimensioni e davanti casa con un ingresso o sentiero e pavimentazioni in mattoni
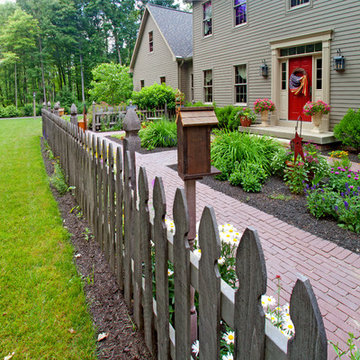
Traditional gothic fencing creates separation from the courtyard garden and the rest of the grounds and helps to define the space.
Idee per un giardino country esposto a mezz'ombra di medie dimensioni e davanti casa con un ingresso o sentiero e pavimentazioni in mattoni
Idee per un giardino country esposto a mezz'ombra di medie dimensioni e davanti casa con un ingresso o sentiero e pavimentazioni in mattoni
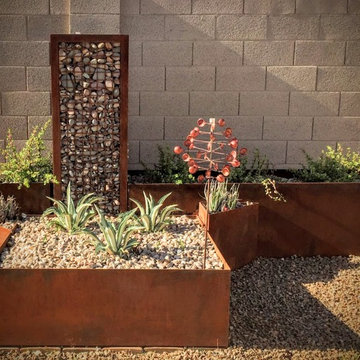
The client wanted a unique metal planter with low water use plants. In the yard we reduced water use by removing the grass and adding a paver patio extension with artificial turf. It was really exciting to create this unique piece for her! Deana M. Chiavola
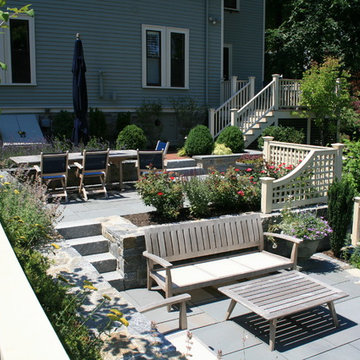
Tiered terraces on hillside.
Ispirazione per un vialetto d'ingresso vittoriano esposto in pieno sole di medie dimensioni e dietro casa in estate con un muro di contenimento e pavimentazioni in mattoni
Ispirazione per un vialetto d'ingresso vittoriano esposto in pieno sole di medie dimensioni e dietro casa in estate con un muro di contenimento e pavimentazioni in mattoni
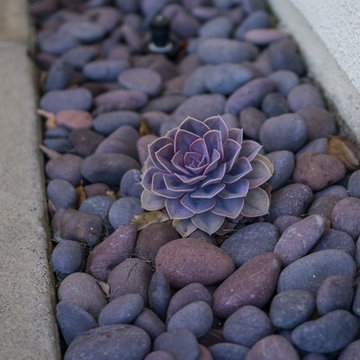
Ispirazione per un giardino xeriscape chic esposto in pieno sole di medie dimensioni e davanti casa in estate con pavimentazioni in mattoni
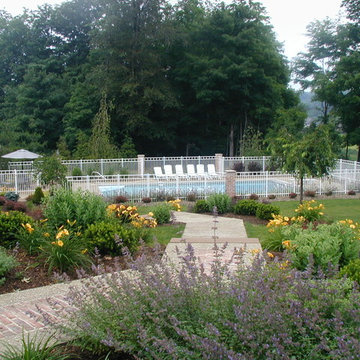
Foto di un giardino chic esposto in pieno sole di medie dimensioni e dietro casa con un muro di contenimento e pavimentazioni in mattoni
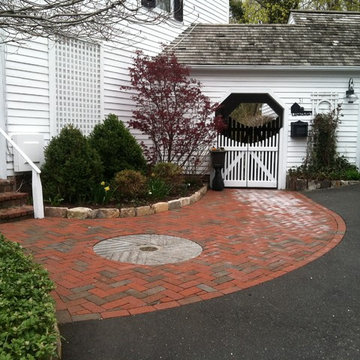
Foto di un piccolo giardino formale country esposto a mezz'ombra davanti casa con pavimentazioni in mattoni e un ingresso o sentiero
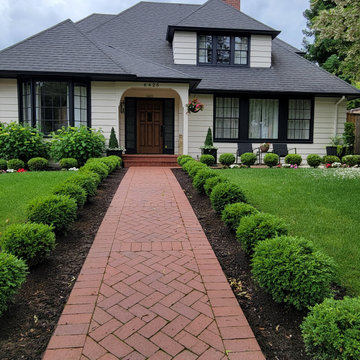
Boxwoods border the front walkway, entry, patios, and driveway, forming a low hedge. The red clay brick pavers in a herringbone pattern add a timeless appeal to the house.
Small garden beds feature white-blooming favorites like Hydrangea arborescens Annabelle’, Gardenia jasminoides ‘Kleim’s Hardy,’ and Liriope muscari ‘Monroe’s White.’ For privacy, Buxus sempervirens ‘Skywalker’ was chosen for hedging.
Giardini con pavimentazioni in mattoni - Foto e idee
13