Giardini con pavimentazioni in mattoni - Foto e idee
Filtra anche per:
Budget
Ordina per:Popolari oggi
161 - 180 di 3.410 foto
1 di 3
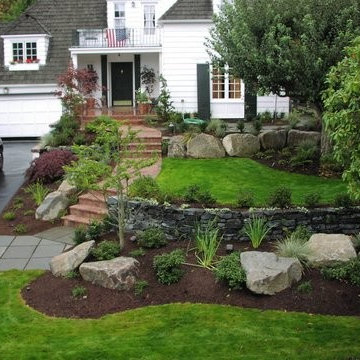
This home in the Blue Ridge neighborhood of Seattle received a makeover with new landscape design, brick steps, walkway, and plantings. Environmental Construction, located in Kirkland, WA, designed and built the landscape which increased value and curb appeal, and delighted the homeowners.
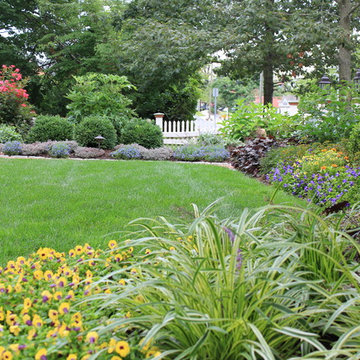
A front yard landscape in Ridgefield, CT that included annuals, perennials and shrubs to create curb appeal. Design, Installation and photo by the New Milford landscape designer
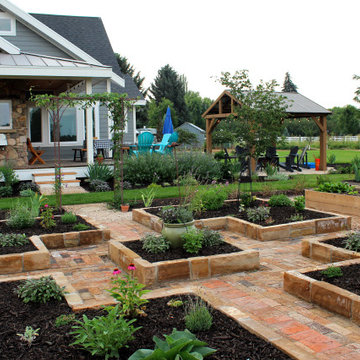
Immagine di un giardino country esposto in pieno sole di medie dimensioni e nel cortile laterale in estate con pavimentazioni in mattoni
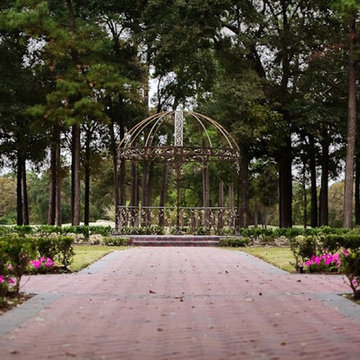
Immagine di un grande giardino formale tradizionale esposto a mezz'ombra dietro casa con un ingresso o sentiero e pavimentazioni in mattoni
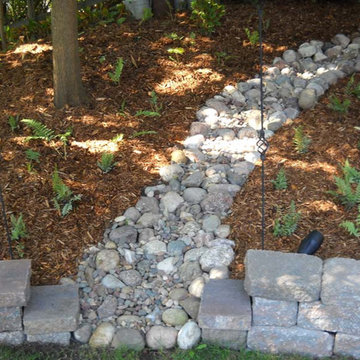
Foto di un giardino di medie dimensioni e dietro casa con un muro di contenimento e pavimentazioni in mattoni
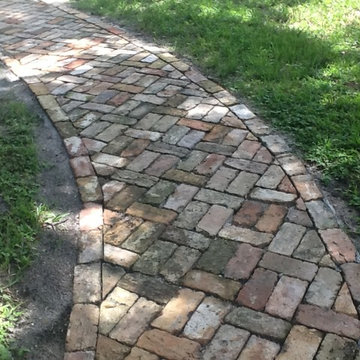
Ispirazione per un giardino minimalista esposto a mezz'ombra di medie dimensioni e davanti casa in estate con un ingresso o sentiero e pavimentazioni in mattoni
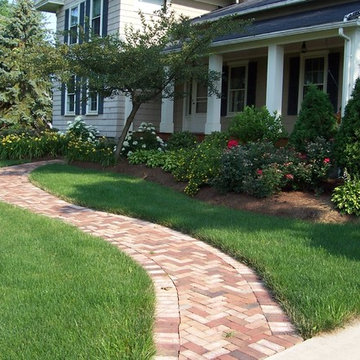
flipping the brick over and adding a welcoming curve added renewed energy
Foto di un giardino classico esposto in pieno sole di medie dimensioni e davanti casa in estate con un ingresso o sentiero e pavimentazioni in mattoni
Foto di un giardino classico esposto in pieno sole di medie dimensioni e davanti casa in estate con un ingresso o sentiero e pavimentazioni in mattoni
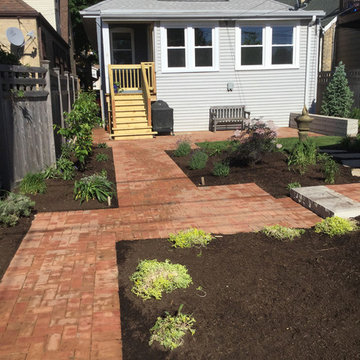
The final photo won't be ready for another 2 to 3 years but this series shows what can be done in just a few weeks.
The clients now have a safe exit from the house, easy to navigate walkways wide enough to allow large containers to be placed in the corners, a new tree that in a few years will provide shade on the patio, fragrant perennials, and a mix of vegetables, herbs and fruit trees to make this gardener's garden a quiet sanctuary from a busy life.
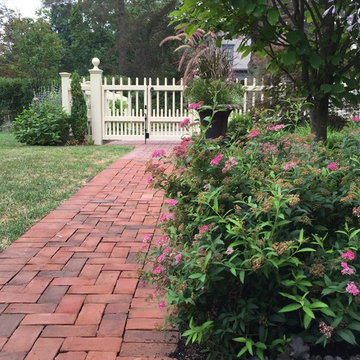
brick walk in herringbone pattern. Spirea, heuchera and parrotia tree.
Esempio di un giardino formale vittoriano esposto in pieno sole di medie dimensioni e nel cortile laterale in estate con un ingresso o sentiero e pavimentazioni in mattoni
Esempio di un giardino formale vittoriano esposto in pieno sole di medie dimensioni e nel cortile laterale in estate con un ingresso o sentiero e pavimentazioni in mattoni
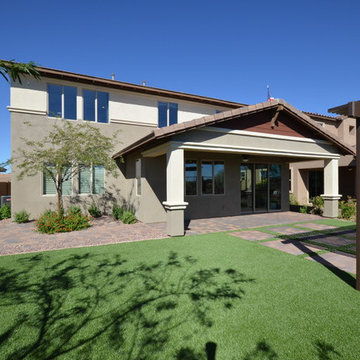
Idee per un giardino moderno in ombra di medie dimensioni e dietro casa in estate con pavimentazioni in mattoni
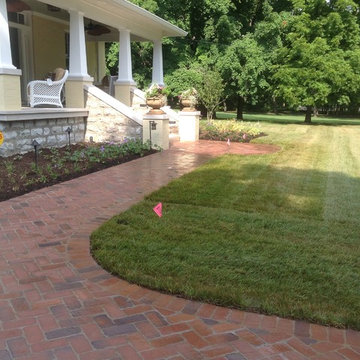
Ispirazione per un giardino classico di medie dimensioni e davanti casa con un ingresso o sentiero e pavimentazioni in mattoni
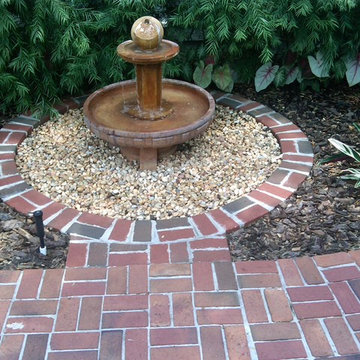
Foto di un giardino formale tradizionale esposto a mezz'ombra di medie dimensioni e nel cortile laterale con fontane e pavimentazioni in mattoni
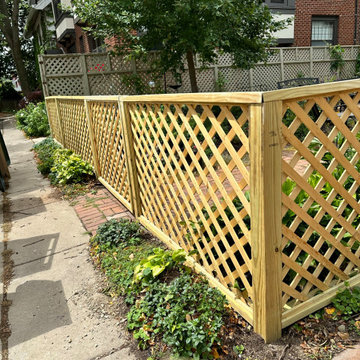
Immagine di un giardino esposto in pieno sole di medie dimensioni e davanti casa in estate con pavimentazioni in mattoni e recinzione in legno
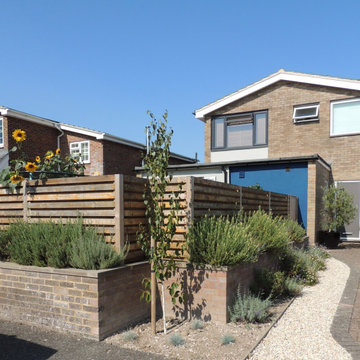
The client expanded their living area by returning this area to garden as the drive already fits 2 cars plus the garage. By adding French doors they have significantly increased the sense of space indoors as well as effectively adding a new outdoor room. It has become a firm favourite as it is a total sun trap.
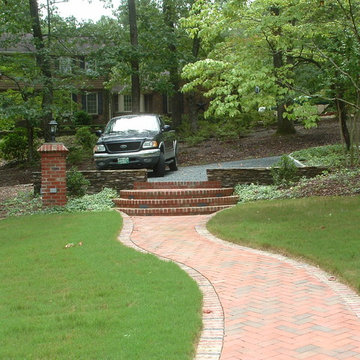
GEB, Integrated Ecological Design
Esempio di un grande vialetto d'ingresso chic esposto a mezz'ombra davanti casa in estate con un ingresso o sentiero e pavimentazioni in mattoni
Esempio di un grande vialetto d'ingresso chic esposto a mezz'ombra davanti casa in estate con un ingresso o sentiero e pavimentazioni in mattoni
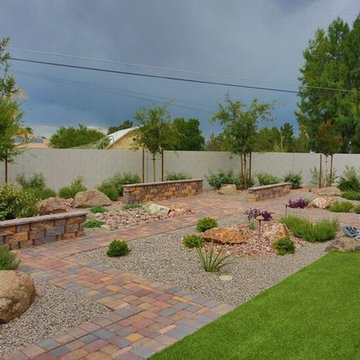
Idee per un giardino formale stile americano di medie dimensioni e dietro casa con pavimentazioni in mattoni
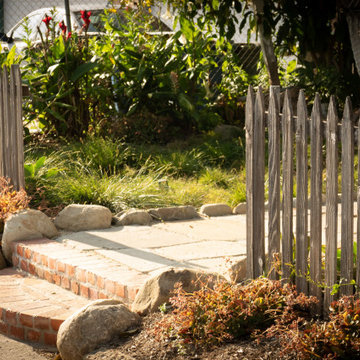
This very social couple were tying the knot and looking to create a space to host their friends and community, while also adding much needed living space to their 900 square foot cottage. The couple had a strong emphasis on growing edible and medicinal plants. With many friends from a community garden project they were involved in and years of learning about permaculture, they wanted to incorporate many of the elements that the permaculture movement advocates for.
We came up with a California native and edible garden that incorporates three composting systems, a gray water system, rain water harvesting, a cob pizza oven, and outdoor kitchen. A majority of the materials incorporated into the hardscape were found on site or salvaged within 20-mile of the property. The garden also had amenities like an outhouse and shower for guests they would put up in the converted garage.
Coming into this project there was and An old clawfoot bathtub on site was used as a worm composting bin, and for no other reason than the cuteness factor, the bath tub composter had to stay. Added to that was a compost tumbler, and last but not least we erected an outhouse with a composting toilet system (The Nature's Head Composting Toilet).
We developed a gray water system incorporating the water that came out of the washing machine and from the outdoor shower to help water bananas, gingers, and canailles. All the down spouts coming off the roof were sent into depressions in the front yard. The depressions were planted with carex grass, which can withstand, and even thrive on, submersion in water that rain events bring to the swaled-out area. Aesthetically, carex reads as a lawn space in keeping with the cottage feeling of the home.
As with any full-fledged permaculture garden, an element of natural building needed to be incorporated. So, the heart and hearth of the garden is a cob pizza oven going into an outdoor kitchen with a built-in bench. Cob is a natural building technique that involves sculpting a mixture of sand, soil, and straw around an internal structure. In this case, the internal structure is comprised of an old built-in brick incinerator, and rubble collected on site.
Besides using the collected rubble as a base for the cob structure, other salvaged elements comprise major features of the project: the front fence was reconstructed from the preexisting fence; a majority of the stone edging was created by stones found while clearing the landscape in preparation for construction; the arbor was constructed from old wash line poles found on site; broken bricks pulled from another project were mixed with concrete and cast into vegetable beds, creating durable insulated planters while reducing the amount of concrete used ( and they also just have a unique effect); pathways and patio areas were laid using concrete broken out of the driveway and previous pathways. (When a little more broken concrete was needed, we busted out an old pad at another project a few blocks away.)
Far from a perfectly polished garden, this landscape now serves as a lush and inviting space for my clients, their friends and family to gather and enjoy each other’s company. Days after construction was finished the couple hosted their wedding reception in the garden—everyone danced, drank and celebrated, christening the garden and the union!

his formal garden was designed to resemble the lines of a cello.
The large lawn is edged in a reclaimed yellow stock brick and laid on edge in a sweeping curve and surrounded by traditional planting and large trees.
To split the garden into two, we used trellis to screen the children’s play area at the rear of the garden from the rest of the outdoor space. The trellis gives a degree of privacy but also allows the children to be visible whilst playing in the rear play area. The play frame was designed and built by Nordland Landscapes based on a wish list from the client’s children.
The brief was to include overhead monkey bars, high enough to be challenging but not high enough to be dangerous, a slide, trapeze bars set far enough apart so as to be able to do tumble turns on and cater for the varying heights of the three children. The client also requested a den or play house to hang out in and play in all-year-round.
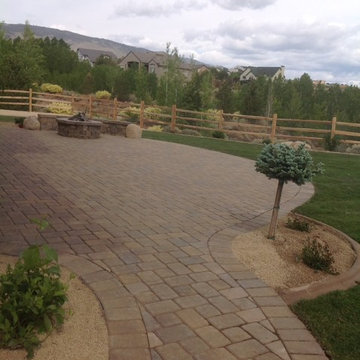
Immagine di un giardino tradizionale esposto a mezz'ombra di medie dimensioni e dietro casa con pavimentazioni in mattoni
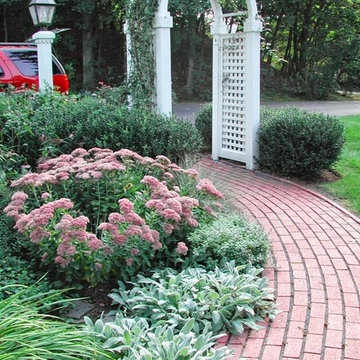
Maria von Brincken
Immagine di un giardino xeriscape tradizionale in ombra di medie dimensioni e davanti casa in estate con pavimentazioni in mattoni
Immagine di un giardino xeriscape tradizionale in ombra di medie dimensioni e davanti casa in estate con pavimentazioni in mattoni
Giardini con pavimentazioni in mattoni - Foto e idee
9