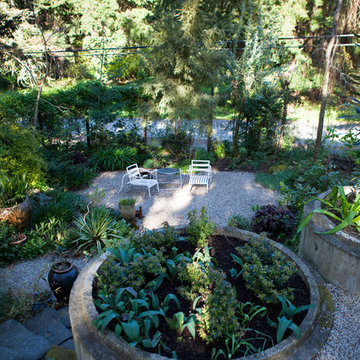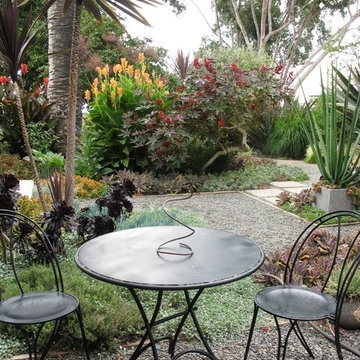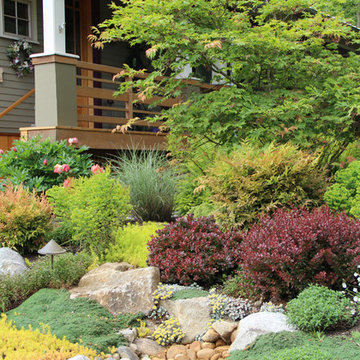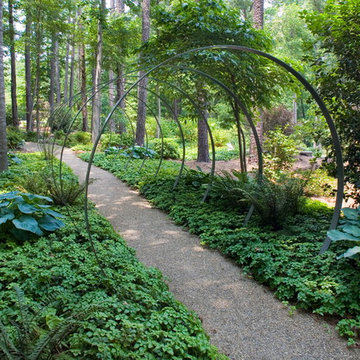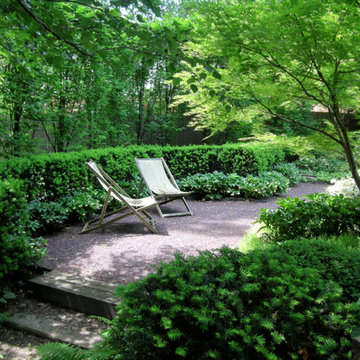Giardini con ghiaia - Foto e idee
Filtra anche per:
Budget
Ordina per:Popolari oggi
181 - 200 di 20.175 foto
1 di 2
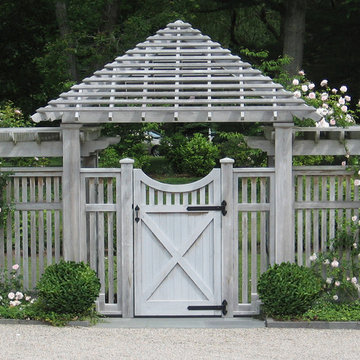
This pergola, constructed of white cedar and planted with climbing roses, creates a transition between the parking court and the garden spaces beyond.
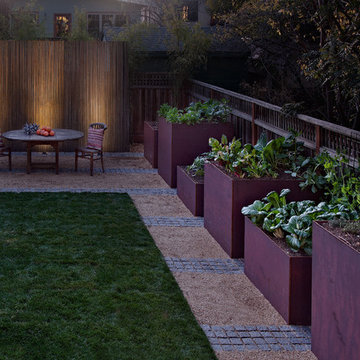
wa design
Immagine di un giardino design esposto a mezz'ombra di medie dimensioni e dietro casa in primavera con ghiaia
Immagine di un giardino design esposto a mezz'ombra di medie dimensioni e dietro casa in primavera con ghiaia
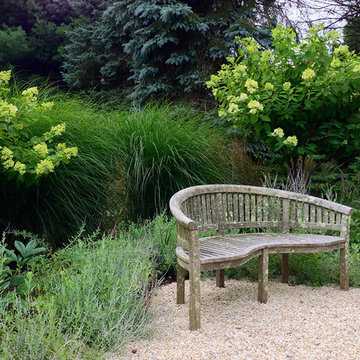
Idee per un piccolo giardino formale country esposto in pieno sole dietro casa in estate con un giardino in vaso e ghiaia
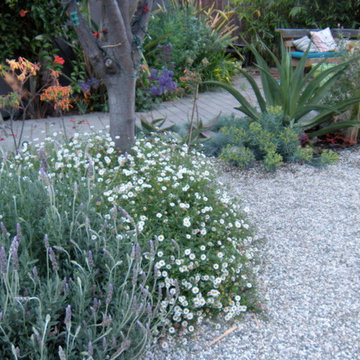
Immagine di un giardino xeriscape boho chic esposto a mezz'ombra di medie dimensioni e davanti casa con un ingresso o sentiero e ghiaia
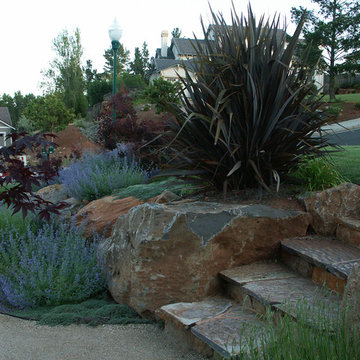
Ispirazione per un grande giardino formale mediterraneo esposto in pieno sole davanti casa in estate con ghiaia e un ingresso o sentiero
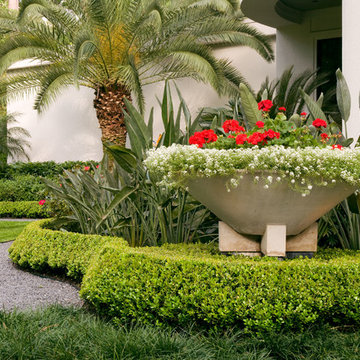
A Memorial-area art collector residing in a chic modern home wanted his house to be more visible from the street. His yard was full of trees, and he asked us to consider removing them and developing a more modern landscape design that would fully complement the exterior of his home. He was a personal friend of ours as well, and he understood that our policy is to preserve as many trees as possible whenever we undertake a project. However, we decided to make an exception in his case for two reasons. For one thing, he was a very close friend to many people in our company. Secondly, large trees simply would not work with a landscape reflective of the modern architecture that his house featured.
The house had been built as story structure that was formed around a blend of unique curves and angles very reminiscent of the geometric patterns common in modern sculpture and art. The windows had been built deliberately large, so that visitors driving up to the house could have a lighted glimpse into the interior, where many sculptures and works of modern art were showcased. The entire residence, in fact, was meant to showcase the eclectic diversity of his artistic tastes, and provide a glimpse at the elegant contents within the home.
He asked us to create more modern look to the landscape that would complement the residence with patterns in vegetation, ornamentation, and a new lighted water fountain that would act like a mirror-image of the home. He also wanted us to sculpt the features we created in such a way as to center the eye of the viewer and draw it up and over the landscape to focus on the house itself.
The challenge was to develop a truly sophisticated modern landscaping design that would compliment, but in no way overpower the façade of the home. In order to do this, we had to focus very carefully on the geometric appearance of the planting areas first. Since the vegetation would be surrounding a very large, circular stone drive, we took advantage of the contours and created a sense of flowing perspective. We were then very careful to plant vegetation that could be maintained at a very low growth height. This was to prevent vegetation from behaving like the previous trees which had blocked the view of the house. Small hedges, ferns, and flowers were planted in winding rows that followed the course of the circular stone driveway that surrounded the fountain.
We then centered this new modern landscape plan with a very sophisticated contemporary fountain. We chose a circular shape for the fountain both to center the eye and to work as a compliment to the curved elements in the home’s exterior design. We selected black granite as the building material, partly because granite speaks to the monumental, and partly because it is a very common material for modern architecture and outdoor contemporary sculpture. We placed the fountain in the very center of the driveway as well, which had the effect of making the entire landscape appear to converge toward the middle of the home’s façade. To add a sense of eclectic refinement to the fountain, we then polished the granite so that anyone driving or walking up to the fountain would see a reflection of the home in the base. To maintain consistency of the circular shape, we radius cut all of the coping around the fountain was all radius cut from polished limestone. The lighter color of the limestone created an archetypal contrast of light and darkness, further contributing to the modern theme of the landscape design, and providing a surface for illumination so the fountain would remain an established keynote on the landscape during the night.
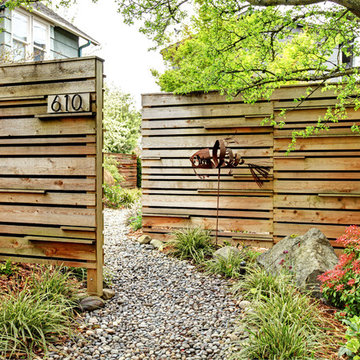
A sequence of new fencing at the entry creates a sense of privacy from a busy street.
Photo by Cleary O'Farrell
Esempio di un giardino design davanti casa con ghiaia
Esempio di un giardino design davanti casa con ghiaia
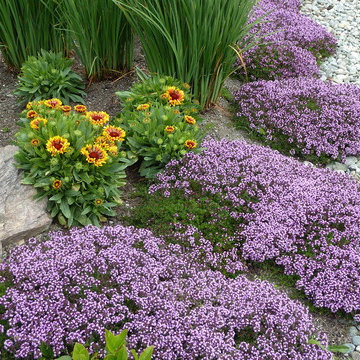
A detail of the plantings show the creeping thyme with the blanket flower, sedum and iris that border the pathway. Located on the shores of Puget Sound in Washington State.
Photo by Scott Lankford
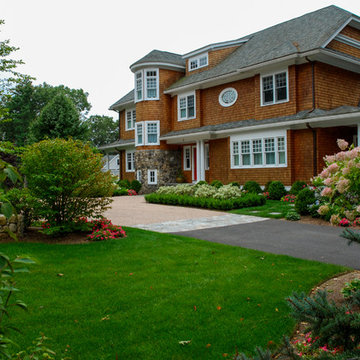
The drive transitions to the chip seal courtyard with cobble banding and New England fieldstone walls.
Immagine di un grande vialetto d'ingresso tradizionale esposto in pieno sole in cortile con ghiaia
Immagine di un grande vialetto d'ingresso tradizionale esposto in pieno sole in cortile con ghiaia
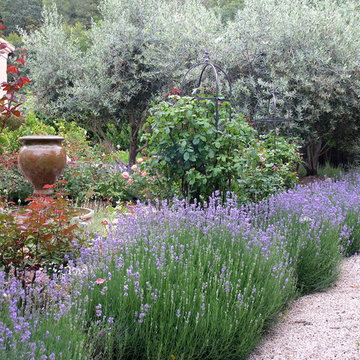
A slice of Tuscany in Northern California.
Idee per un giardino tradizionale con fontane e ghiaia
Idee per un giardino tradizionale con fontane e ghiaia
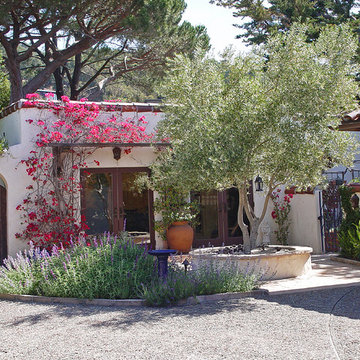
Guest cottage forecourt, with flagstone paving, also created by removing a section of the driveway. The planting and pots compliment the style of the house. This garden has been featured on the Marin Ecological Garden Tour 2009 through 2011. Simmonds & Associates, Inc.
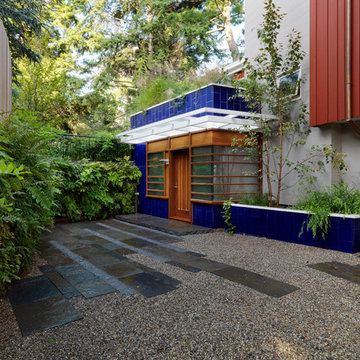
Featured in Feb/Mar 2013 issue of Organic Gardening Magazine, this Boston-area courtyard functions as an entryway, parking space, driveway turnaround, and outdoor room. New York bluestone planks set into a sea of pea gravel can bear the weight of vehicles while allowing rainwater to permeate the ground, preventing run-off. Curving 7-foot-high green walls of shade-loving native plants create privacy and beauty, while native birch trees (Betula papyrifera) in the entry planters provide a handsome complement to the four-story Silver LEED-certified house by Wolf Architects, Inc.
Landscape Architect: Julie Moir Messervy Design Studio
Landscape contractor: Robert Hanss, Inc.
Green wall: g_space
Photographed by Susan Teare for Organic Gardening Magazine.
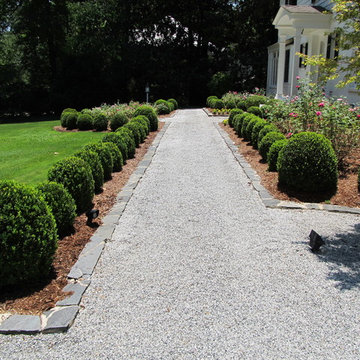
This is a formal garden consisting of American Boxwoods and David Austin Roses. The gravel pathways with stone borders were already in place.
Gardens designed and built by Botanica Atlanta.
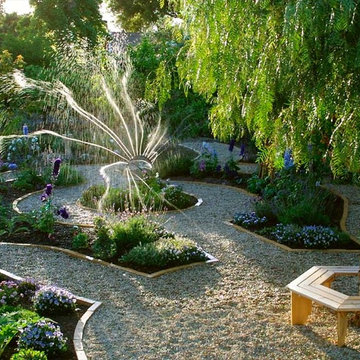
Esempio di un grande giardino tradizionale esposto a mezz'ombra dietro casa con ghiaia
Giardini con ghiaia - Foto e idee
10
