Giardini con ghiaia e sassi di fiume - Foto e idee
Filtra anche per:
Budget
Ordina per:Popolari oggi
41 - 60 di 22.320 foto
1 di 3

This project presented unique opportunities that are not often found in residential landscaping. The homeowners were not only restoring their 1840's era farmhouse, a piece of their family’s history, but also enlarging and updating the home for modern living. The landscape designers continued this idea by creating a space that is a modern day interpretation of an 1840s era farm rather then a strict recreation. The resulting design combines elements of farm living from that time, as well as acknowledging the property’s history as a horse farm, with staples of 21st century landscapes such as space for outdoor living, lighting, and newer plant varieties.
Guests approach from the main driveway which winds through the property and ends at the main barn. There is secondary gated driveway just for the homeowners. Connected to this main driveway is a narrower gravel lane which leads directly to the residence. The lane passes near fruit trees planted in broken rows to give the illusion that they are the remains of an orchard that once existed on the site. The lane widens at the entrance to the gardens where there is a hitching post built into the fence that surrounds the gardens and a watering trough. The widened section is intended as a place to park a golf cart or, in a nod to the home’s past, tie up horses before entering. The gravel lane passes between two stone pillars and then ends at a square gravel court edged in cobblestones. The gravel court transitions into a wide flagstone walk bordered with yew hedges and lavender leading to the front door.
Directly to the right, upon entering the gravel court, is located a gravel and cobblestone edged walk leading to a secondary entrance into the residence. The walk is gated where it connects with the gravel court to close it off so as not to confuse visitors and guests to the main residence and to emphasize the primary entrance. An area for a bench is provided along this walk to encourage stopping to view and enjoy the gardens.
On either side of the front door, gravel and cobblestone walks branch off into the garden spaces. The one on the right leads to a flagstone with cobblestone border patio space. Since the home has no designated backyard like most modern suburban homes the outdoor living space had to be placed in what would traditionally be thought of as the front of the house. The patio is separated from the entrance walk by the yew hedge and further enclosed by three Amelanchiers and a variety of plantings including modern cultivars of old fashioned plants such as Itea and Hydrangea. A third entrance, the original front door to the 1840’s era section, connects to the patio from the home’s kitchen, making the space ideal for outdoor dining.
The gravel and cobblestone walk branching off to the left of the front door leads to the vegetable and perennial gardens. The idea for the vegetable garden was to recreate the tradition of a kitchen garden which would have been planted close to the residence for easy access. The vegetable garden is surrounded by mixed perennial beds along the inside of the wood picket fence which surrounds the entire garden space. Another area designated for a bench is provided here to encourage stopping and viewing. The home’s original smokehouse, completely restored and used as a garden shed, provides a strong architectural focal point to the vegetable garden. Behind the smokehouse is planted lilacs and other plants to give mass and balance to the corner and help screen the garden from the neighboring subdivision. At the rear corner of the garden a wood arbor was constructed to provide a structure on which to grow grapes or other vines should the homeowners choose to.
The landscape and gardens for this restored farmhouse and property are a thoughtfully designed and planned recreation of a historic landscape reinterpreted for modern living. The idea was to give a sense of timelessness when walking through the gardens as if they had been there for years but had possibly been updated and rejuvenated as lifestyles changed. The attention to materials and craftsmanship blend seamlessly with the residence and insure the gardens and landscape remain an integral part of the property. The farm has been in the homeowner’s family for many years and they are thrilled at the results and happy to see respect given to the home’s history and to its meticulous restoration.
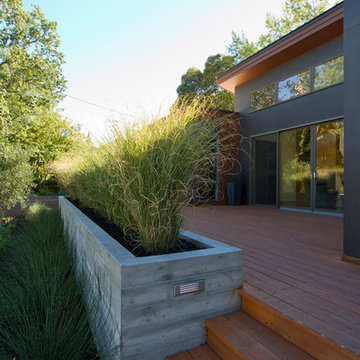
Cathy Stancil Photography
Idee per un grande giardino moderno esposto a mezz'ombra dietro casa in estate con un focolare e ghiaia
Idee per un grande giardino moderno esposto a mezz'ombra dietro casa in estate con un focolare e ghiaia
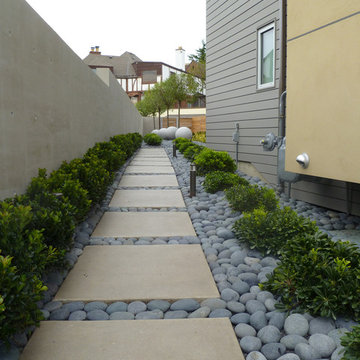
We installed hardscapes, elements and plantings
Esempio di un giardino design stretto nel cortile laterale con sassi di fiume
Esempio di un giardino design stretto nel cortile laterale con sassi di fiume

The garden that we created unifies the property by knitting together five different garden areas into an elegant landscape surrounding the house. Different garden rooms, each with their own character and “mood”, offer places to sit or wander through to enjoy the property. The result is that in a small space you have several different garden experiences all while understanding the context of the larger garden plan.

Landscape Architect: Howard Cohen
Photography by: Ron Blunt
Ispirazione per un giardino classico di medie dimensioni e dietro casa con ghiaia e recinzione in legno
Ispirazione per un giardino classico di medie dimensioni e dietro casa con ghiaia e recinzione in legno
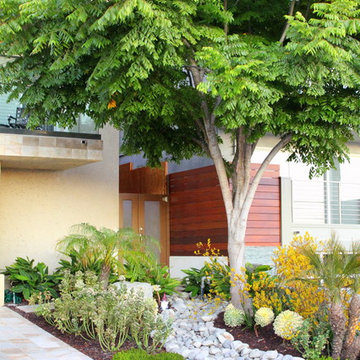
Idee per un vialetto d'ingresso contemporaneo davanti casa con sassi di fiume
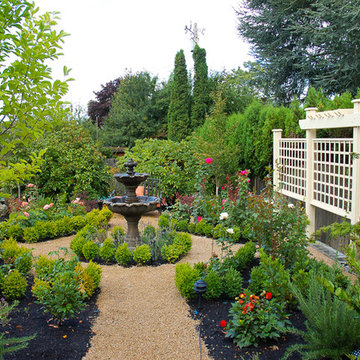
Esempio di un giardino formale classico esposto in pieno sole di medie dimensioni e dietro casa con fontane e ghiaia
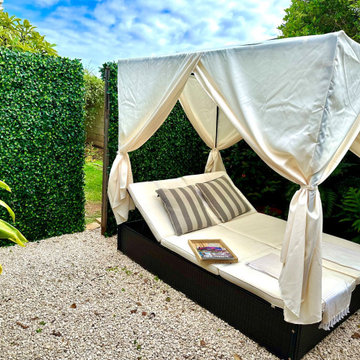
3rd Street Inn® offers the highest quality, most realistic, artificial foliage on the market today. 3rd Street Inn® Topiary Balls looks great while hanging, in planters, on mantels, as table centerpieces, and more. Our fake greenery looks great on walls, fences, and more!
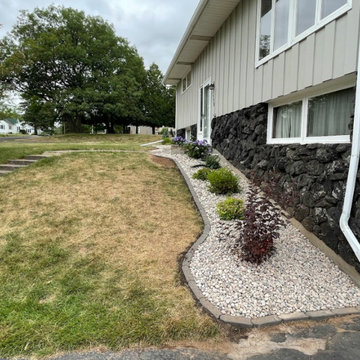
Garden bed that wraps around side of house with natural stone and plantings with brick edging.
Idee per un grande giardino minimalista esposto in pieno sole nel cortile laterale in estate con sassi di fiume
Idee per un grande giardino minimalista esposto in pieno sole nel cortile laterale in estate con sassi di fiume
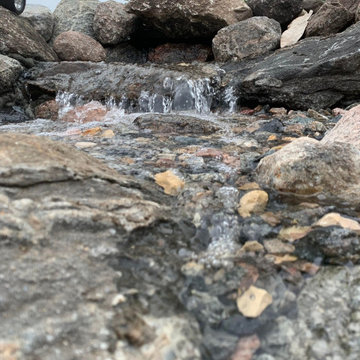
Introducing "Poolside Paradise"
Immerse yourself in luxury with our latest landscaping project, Poolside Paradise. This oasis features a stunning pool deck adorned with Barkman Concrete Bridgewood Slabs in a captivating blend of Weathered Grey and Cedar Brown. The rustic charm of these slabs not only enhances the aesthetic but also ensures durability. Poolside Paradise is your invitation to a symphony of colors, textures, and tranquility—a haven where modern design meets timeless allure.
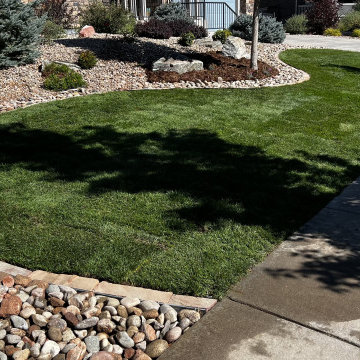
Front yard renovation, river rock beds, boulders, mulch beds, edging, plantings
Esempio di un giardino esposto in pieno sole di medie dimensioni e davanti casa con sassi di fiume
Esempio di un giardino esposto in pieno sole di medie dimensioni e davanti casa con sassi di fiume
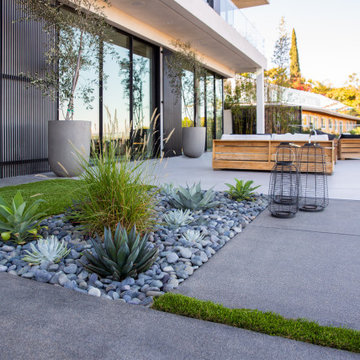
Immagine di un giardino xeriscape minimalista esposto in pieno sole di medie dimensioni e dietro casa in estate con sassi e rocce, sassi di fiume e recinzione in metallo
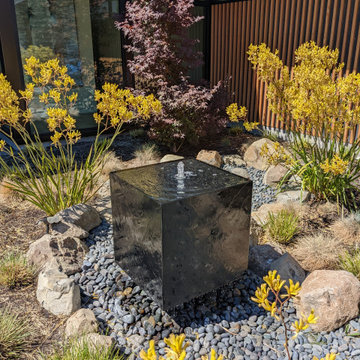
Custom Water Fountain
Foto di un giardino xeriscape minimalista esposto in pieno sole di medie dimensioni e davanti casa con fontane e sassi di fiume
Foto di un giardino xeriscape minimalista esposto in pieno sole di medie dimensioni e davanti casa con fontane e sassi di fiume
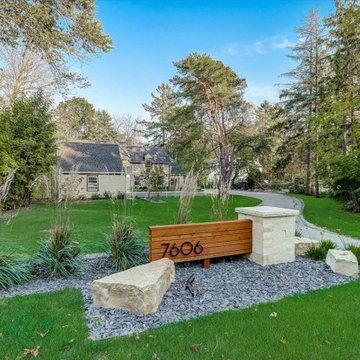
We designed an address marker constructed with cedar and natural stone. Slate chip mulch surrounds the plans and lannon stone boulders.
Immagine di un vialetto d'ingresso moderno esposto in pieno sole di medie dimensioni e davanti casa con un muro di contenimento, ghiaia e recinzione in legno
Immagine di un vialetto d'ingresso moderno esposto in pieno sole di medie dimensioni e davanti casa con un muro di contenimento, ghiaia e recinzione in legno
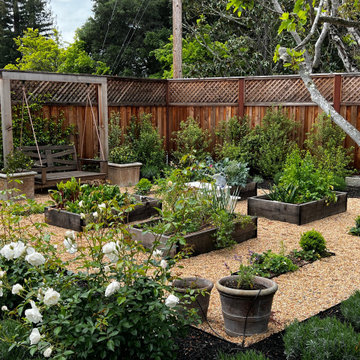
Modern Farmhouse Garden.
Ispirazione per un giardino country esposto in pieno sole di medie dimensioni e dietro casa in estate con un ingresso o sentiero, ghiaia e recinzione in legno
Ispirazione per un giardino country esposto in pieno sole di medie dimensioni e dietro casa in estate con un ingresso o sentiero, ghiaia e recinzione in legno
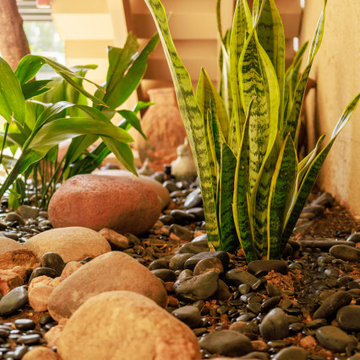
Ispirazione per un piccolo giardino minimalista in ombra davanti casa con sassi di fiume
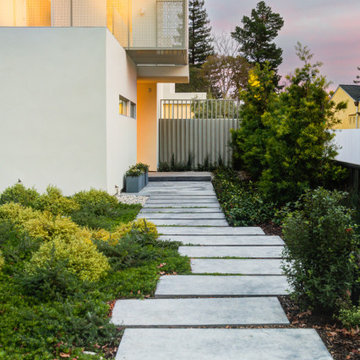
Modern landscape with different gravels and poured in place concrete.
Ispirazione per un grande giardino moderno esposto in pieno sole dietro casa in primavera con ghiaia e recinzione in legno
Ispirazione per un grande giardino moderno esposto in pieno sole dietro casa in primavera con ghiaia e recinzione in legno
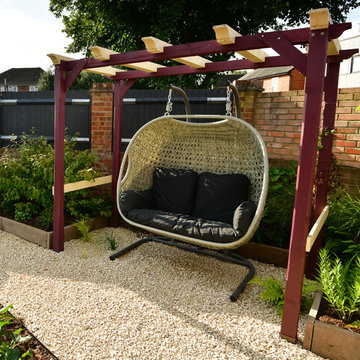
The awkward shape of this triangular plot, coupled with large overgrown shrubs, a large area of paving and a patch of weeds left the clients at a total loss as to what to do with the garden.
The couple did a brilliant job of removing the majority of the planting, but as the hard landscaping started, initial excavations revealed there was a vast amount of rubble and debris buried in the ground that would have to be removed from site. Once completed, the design could then move forward. Geometric lines running at different angles were used to conceal the shape of the plot, distracting from the point of the triangle, whilst visually extending the length.
A raised Florence beige porcelain patio was created between the house and garage for entertaining. The edge of the step was bull-nosed to soften any hard edges. The patio was sized to allow for a potential future conversion of the garage to a home office.
A bespoke timber pergola was created as a restful seating area and was inward facing into the garden to block out overlooking windows. Five bespoke fibre glass planters were created in a RAL colour to match the pergola. These were to be used to grow fruit and veg.
Being a walled garden, there was plenty of shelter to offer plants, but equally the garden would get quite hot in the summer. Plants were chosen that were beneficial to wildlife and sited in areas away from the main patio. A mixture of textures and colours of foliage were used to add additional interest throughout the year.
The planting mix included Phlomis italica, Amsonia tabernaemontana, Cornus sanguinea 'Midwinter Fire' and Skimmia japonica 'Temptation' to span the seasons. Two feature trees used to add height were Prunus serrula and Prunus 'Amanogawa'.
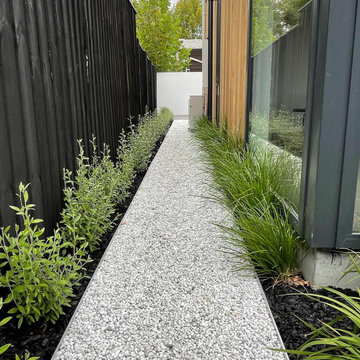
Beautiful stone path leading to the exterior service area.
Ispirazione per un piccolo giardino minimalista in ombra nel cortile laterale in inverno con sassi di fiume e recinzione in legno
Ispirazione per un piccolo giardino minimalista in ombra nel cortile laterale in inverno con sassi di fiume e recinzione in legno
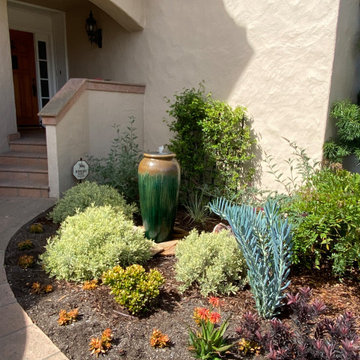
The Water feature added near front door to attract birds and is surrounded by colorful succulents and drought-tolerant plants
Esempio di un piccolo giardino xeriscape mediterraneo esposto a mezz'ombra davanti casa con ghiaia
Esempio di un piccolo giardino xeriscape mediterraneo esposto a mezz'ombra davanti casa con ghiaia
Giardini con ghiaia e sassi di fiume - Foto e idee
3