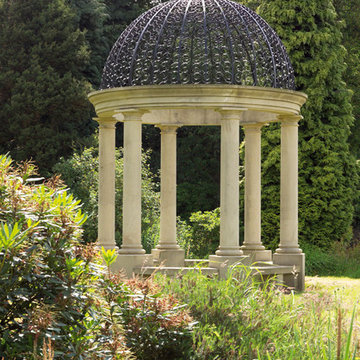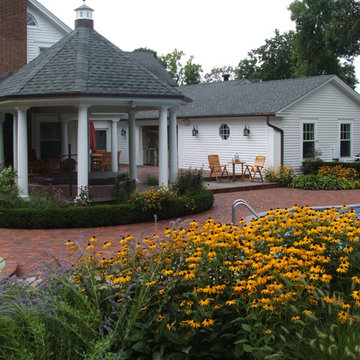Giardini con cancello e gazebo - Foto e idee
Filtra anche per:
Budget
Ordina per:Popolari oggi
61 - 80 di 690 foto
1 di 3
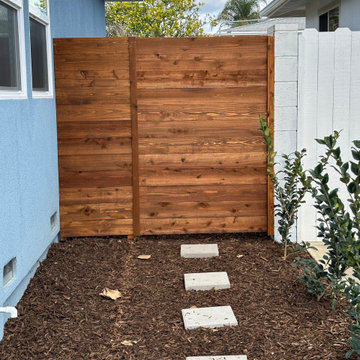
Transformed the ordinary into extraordinary! Our latest project in Orange, CA included a complete makeover: out with the old plants and concrete, in with a brand new yard! From a stylish walkway to lush plants, trees, and premium synthetic turf – every detail matters. Drip irrigation, landscape lighting, and a charming wood gate add the finishing touches. Designer: Armando Enriquez
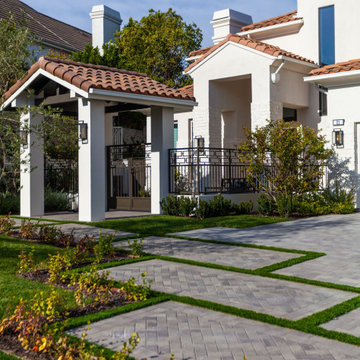
Ispirazione per un grande vialetto d'ingresso minimalista esposto a mezz'ombra davanti casa con cancello e recinzione in metallo
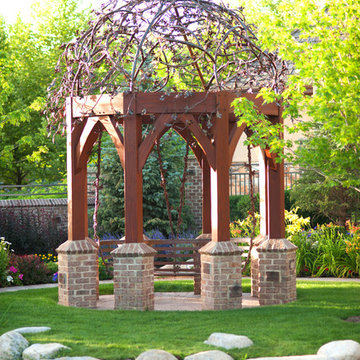
Tons of grass for playing and beautifully created tunnel arches and metal work make this property a neighborhood destination.
Idee per un giardino classico con fontane e gazebo
Idee per un giardino classico con fontane e gazebo
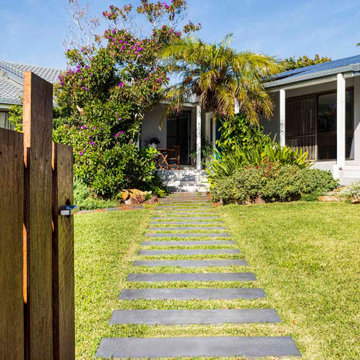
Front Entrance to Property
Foto di un grande giardino esposto in pieno sole davanti casa con cancello, pavimentazioni in cemento e recinzione in legno
Foto di un grande giardino esposto in pieno sole davanti casa con cancello, pavimentazioni in cemento e recinzione in legno

Martin Staffler, Gartenfotografie
Immagine di un giardino tradizionale esposto a mezz'ombra davanti casa in estate con un ingresso o sentiero, gazebo e ghiaia
Immagine di un giardino tradizionale esposto a mezz'ombra davanti casa in estate con un ingresso o sentiero, gazebo e ghiaia
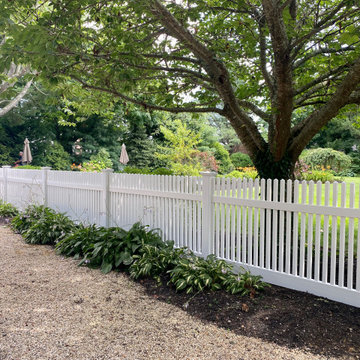
New White Picket Fence installed in Bay Shore, NY
Ispirazione per un giardino tradizionale con cancello e recinzione in PVC
Ispirazione per un giardino tradizionale con cancello e recinzione in PVC
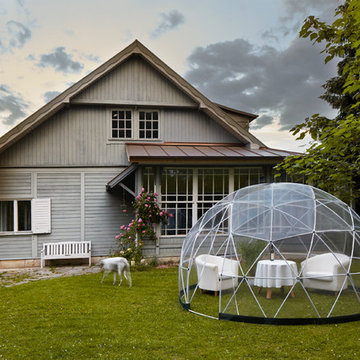
Esempio di un giardino minimal esposto a mezz'ombra di medie dimensioni con un ingresso o sentiero, gazebo e pavimentazioni in pietra naturale
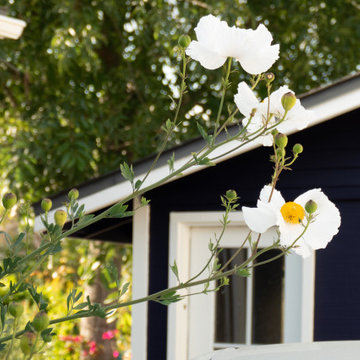
This very social couple were tying the knot and looking to create a space to host their friends and community, while also adding much needed living space to their 900 square foot cottage. The couple had a strong emphasis on growing edible and medicinal plants. With many friends from a community garden project they were involved in and years of learning about permaculture, they wanted to incorporate many of the elements that the permaculture movement advocates for.
We came up with a California native and edible garden that incorporates three composting systems, a gray water system, rain water harvesting, a cob pizza oven, and outdoor kitchen. A majority of the materials incorporated into the hardscape were found on site or salvaged within 20-mile of the property. The garden also had amenities like an outhouse and shower for guests they would put up in the converted garage.
Coming into this project there was and An old clawfoot bathtub on site was used as a worm composting bin, and for no other reason than the cuteness factor, the bath tub composter had to stay. Added to that was a compost tumbler, and last but not least we erected an outhouse with a composting toilet system (The Nature's Head Composting Toilet).
We developed a gray water system incorporating the water that came out of the washing machine and from the outdoor shower to help water bananas, gingers, and canailles. All the down spouts coming off the roof were sent into depressions in the front yard. The depressions were planted with carex grass, which can withstand, and even thrive on, submersion in water that rain events bring to the swaled-out area. Aesthetically, carex reads as a lawn space in keeping with the cottage feeling of the home.
As with any full-fledged permaculture garden, an element of natural building needed to be incorporated. So, the heart and hearth of the garden is a cob pizza oven going into an outdoor kitchen with a built-in bench. Cob is a natural building technique that involves sculpting a mixture of sand, soil, and straw around an internal structure. In this case, the internal structure is comprised of an old built-in brick incinerator, and rubble collected on site.
Besides using the collected rubble as a base for the cob structure, other salvaged elements comprise major features of the project: the front fence was reconstructed from the preexisting fence; a majority of the stone edging was created by stones found while clearing the landscape in preparation for construction; the arbor was constructed from old wash line poles found on site; broken bricks pulled from another project were mixed with concrete and cast into vegetable beds, creating durable insulated planters while reducing the amount of concrete used ( and they also just have a unique effect); pathways and patio areas were laid using concrete broken out of the driveway and previous pathways. (When a little more broken concrete was needed, we busted out an old pad at another project a few blocks away.)
Far from a perfectly polished garden, this landscape now serves as a lush and inviting space for my clients, their friends and family to gather and enjoy each other’s company. Days after construction was finished the couple hosted their wedding reception in the garden—everyone danced, drank and celebrated, christening the garden and the union!
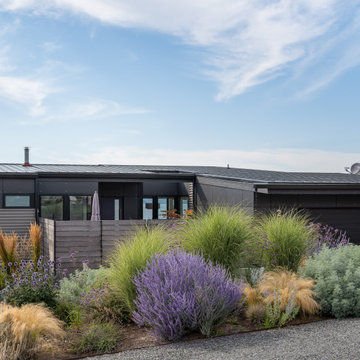
View from Burke Drive.
Immagine di un giardino xeriscape esposto in pieno sole di medie dimensioni e davanti casa in estate con cancello, pavimentazioni in cemento e recinzione in legno
Immagine di un giardino xeriscape esposto in pieno sole di medie dimensioni e davanti casa in estate con cancello, pavimentazioni in cemento e recinzione in legno
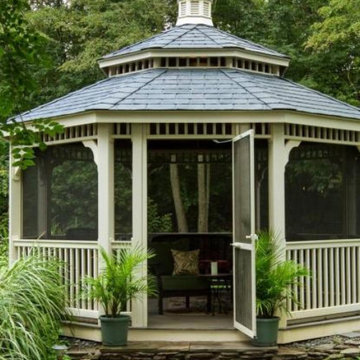
Originating on village greens and in the gardens of immaculate estates, gazebos transport us back to the American summers of our childhood memories. Entertain your guests with fresh slices of watermelon or prop up your feet with a good book, and enjoy relaxing in your own backyard.
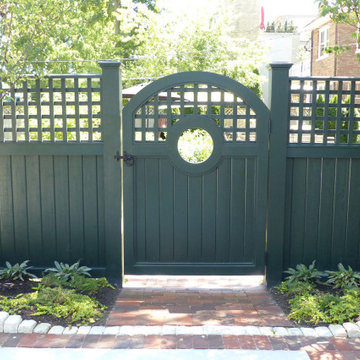
Arched topped gate with circular cutout and lattice top.
Idee per un grande giardino formale stile americano esposto a mezz'ombra dietro casa in estate con cancello e pavimentazioni in pietra naturale
Idee per un grande giardino formale stile americano esposto a mezz'ombra dietro casa in estate con cancello e pavimentazioni in pietra naturale
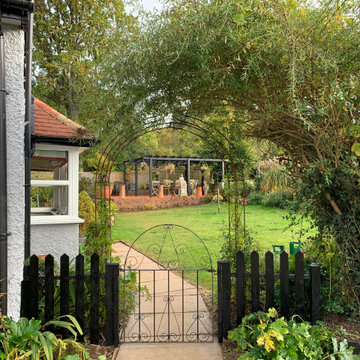
The client has ducks and wanted to keep them out of the main garden area so this gate and fence was installed to divide the space and keep the ducks out.
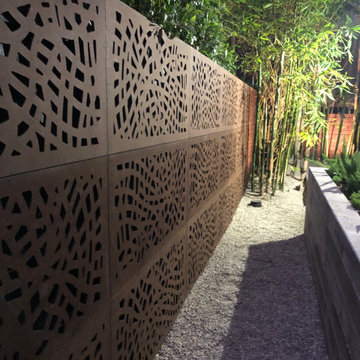
Ispirazione per un giardino xeriscape minimalista esposto a mezz'ombra di medie dimensioni e davanti casa con cancello e ghiaia
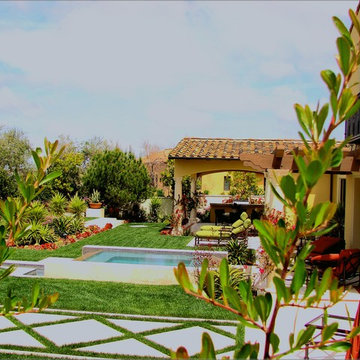
The client, who lives out of the Country most of the time, desired a regal haven for their quaint and quiet resort style living to enjoy the fresh ocean breeze and dramatic sunsets views. One of the desires of the client was to provide a balance between the Formality and Sensibility.
Our design included a formal and dramatic raised infinity Pool, which is connected by way of a terraced water runnel, to an infinity Spa located just off the French doors of the master bedroom. The infinity Pool being raised allows for a wonderful connection of water bodies between the Ocean. and the Pool. Other amenities of the design includes a solid roof extension creating a quaint outdoor dining room to enjoy the stately nearby cook center. Additional elements to highlight this vacation retreat include multiple water features, warm limestone paving, refined pottery accents, with multiple patios and seating areas to enjoy for almost any function or purpose. All these fantastic features are wrapped together in a colorful palette of eclectic Mediterranean plantings, which elegantly provides that balance of classical function and lush aesthetics.
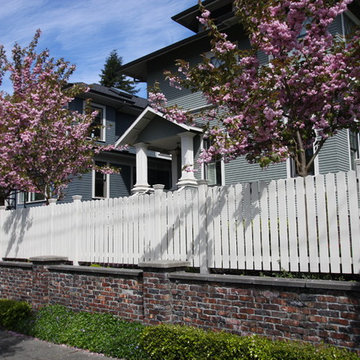
Landscape by Kim Rooney
Esempio di un piccolo giardino formale tradizionale esposto in pieno sole davanti casa con cancello
Esempio di un piccolo giardino formale tradizionale esposto in pieno sole davanti casa con cancello
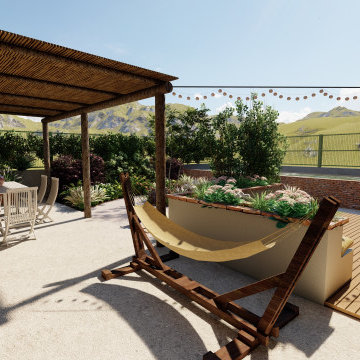
Ci siamo recati sulle colline della provincia di Biella per effettuare il sopralluogo in questo bellissimo casale con fienile completamente da ristrutturare. Nelle prime foto si può notare lo stato in cui si trova in questo momento la proprietà. La famiglia che ha deciso di acquistarla si è innamorata subito, come anche noi, del paesaggio, della vista e della natura silenziosa che lo circonda. La bellezza del rustico richiama ai tempi in cui le famiglie erano numerose e questo ci ha ispirato a creare un luogo che farà rivivere quei momenti in cui tutto era pieno di vita. Abbiamo utilizzato materiali quanto più possibile naturali che richiamassero lo stile country, come il legno, i mattoni a vista, il rame e abbiamo sfruttato tutti quegli oggetti di recupero che un tempo venivano utilizzati nelle cascine come vecchie carriole di legno, paioli in rame e botti di vetro. Le persone che hanno acquistato il rustico desideravano una proprietà dove passare il tempo vivere e divertirsi con familiari ed amici quindi abbiamo pensato a diverse zone, ognuna delle quali dedicata ad un'attività da svolgere appunto in famiglia. Un'enorme piscina imponente corre lungo tutto il muro laterale di cinta, mentre dal lato opposto una pergola di legno ricoperta di cannucciato sarà la zona living con il tavolo da pranzo e un'amaca per i momenti di relax. A dividere queste due zone avremo la parte verde del giardino: due grandi aiuole laterali e un'aiuola centrale ospiteranno perenni, graminacee, arbusti da fiore e ortensie. Abbiamo deciso di mantenere una bellissima pianta di vite che era già presente per utilizzarla come frangivista per la zona più divertente del giardino: una pista da ballo!
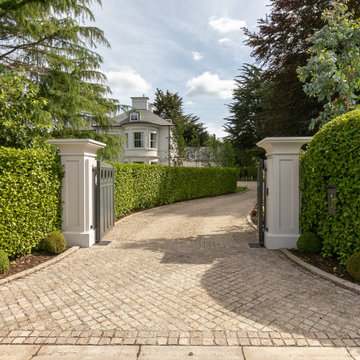
Immagine di un grande giardino chic davanti casa con cancello e pavimentazioni in pietra naturale
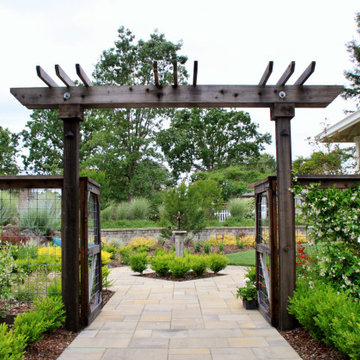
Esempio di un giardino country con cancello, pavimentazioni in cemento e recinzione in metallo
Giardini con cancello e gazebo - Foto e idee
4
