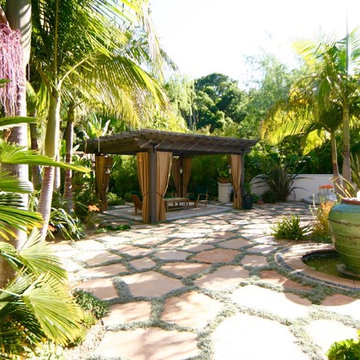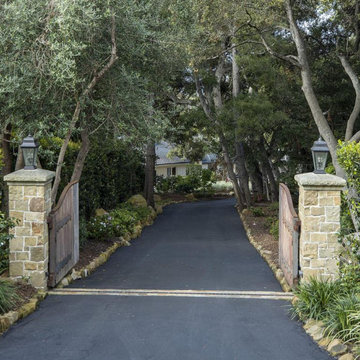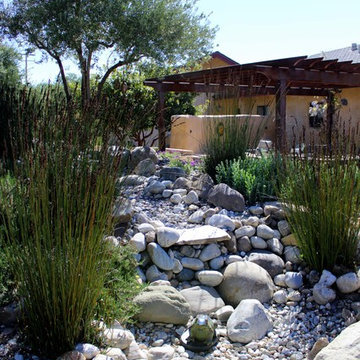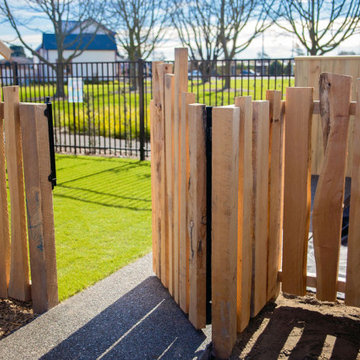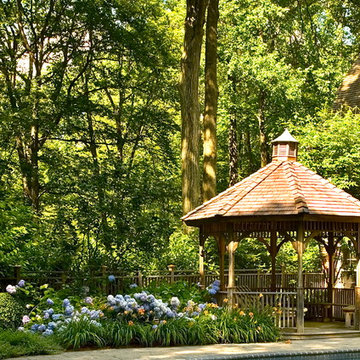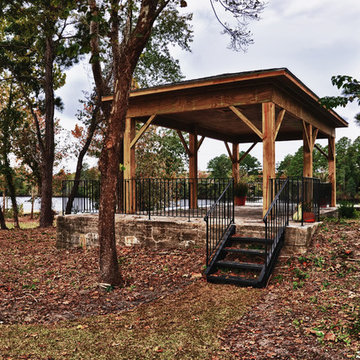Giardini con cancello e gazebo - Foto e idee
Filtra anche per:
Budget
Ordina per:Popolari oggi
181 - 200 di 698 foto
1 di 3

Foto di un ampio giardino tradizionale esposto in pieno sole nel cortile laterale in estate con cancello, pavimentazioni in cemento e recinzione in PVC
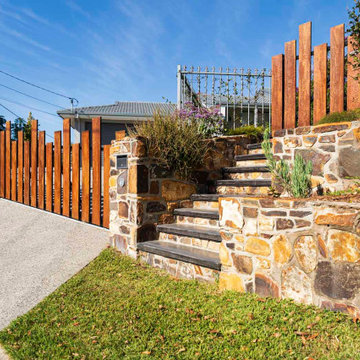
Front Stairs and Gate, Vehicular Entry Gate to Property
Immagine di un grande giardino esposto in pieno sole davanti casa con cancello, pavimentazioni in cemento e recinzione in legno
Immagine di un grande giardino esposto in pieno sole davanti casa con cancello, pavimentazioni in cemento e recinzione in legno
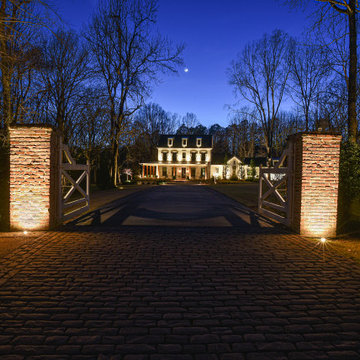
This project was so fun to design and install on their farmhouse style residence! We love transforming these beautiful outdoor spaces to an area they can actually use and enjoy at night! No worries about security either, this house is fully lit! From grand entrances and leading pathways to beautiful gardens and amazing pools, we can illuminate the most appealing features of your home. We offer expert installation of quality low voltage LED outdoor lighting, which provides added safety and beauty to any structure.
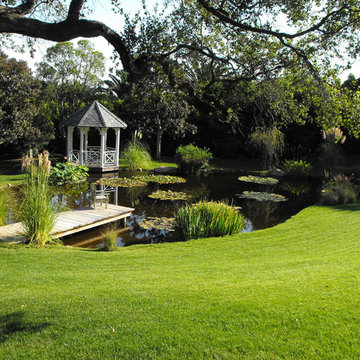
Garcia Rock And Water Design
Idee per un laghetto da giardino chic dietro casa con gazebo
Idee per un laghetto da giardino chic dietro casa con gazebo
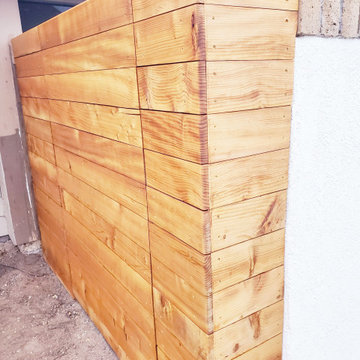
New side gate built with urban wood! These woods are from trees locally salvaged and repurposed into lumber. The fence boards here are deodar cedar, while the frame and posts are California redwood. Stainless steel ball bearing hinges, plus a very cool custom latch entry.
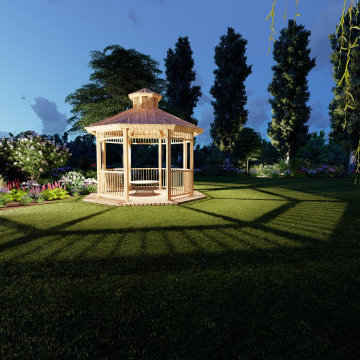
Esempio di un grande giardino country esposto in pieno sole dietro casa in primavera con recinzione in metallo e gazebo
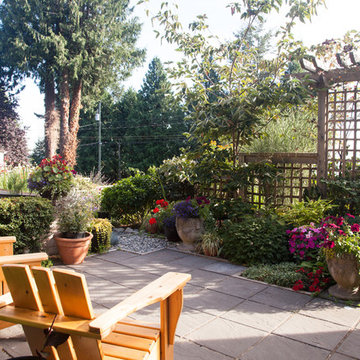
Custom designed retirement home on the Sunshine Coast of British Columbia.
Ryan Nelson Photography © 2012 Houzz
Immagine di un piccolo giardino tradizionale dietro casa con pavimentazioni in pietra naturale e gazebo
Immagine di un piccolo giardino tradizionale dietro casa con pavimentazioni in pietra naturale e gazebo
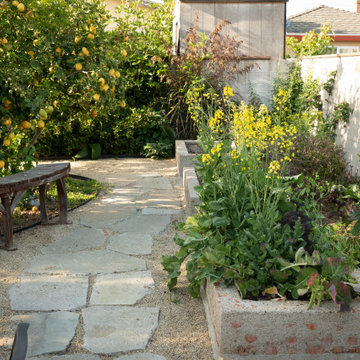
This very social couple were tying the knot and looking to create a space to host their friends and community, while also adding much needed living space to their 900 square foot cottage. The couple had a strong emphasis on growing edible and medicinal plants. With many friends from a community garden project they were involved in and years of learning about permaculture, they wanted to incorporate many of the elements that the permaculture movement advocates for.
We came up with a California native and edible garden that incorporates three composting systems, a gray water system, rain water harvesting, a cob pizza oven, and outdoor kitchen. A majority of the materials incorporated into the hardscape were found on site or salvaged within 20-mile of the property. The garden also had amenities like an outhouse and shower for guests they would put up in the converted garage.
Coming into this project there was and An old clawfoot bathtub on site was used as a worm composting bin, and for no other reason than the cuteness factor, the bath tub composter had to stay. Added to that was a compost tumbler, and last but not least we erected an outhouse with a composting toilet system (The Nature's Head Composting Toilet).
We developed a gray water system incorporating the water that came out of the washing machine and from the outdoor shower to help water bananas, gingers, and canailles. All the down spouts coming off the roof were sent into depressions in the front yard. The depressions were planted with carex grass, which can withstand, and even thrive on, submersion in water that rain events bring to the swaled-out area. Aesthetically, carex reads as a lawn space in keeping with the cottage feeling of the home.
As with any full-fledged permaculture garden, an element of natural building needed to be incorporated. So, the heart and hearth of the garden is a cob pizza oven going into an outdoor kitchen with a built-in bench. Cob is a natural building technique that involves sculpting a mixture of sand, soil, and straw around an internal structure. In this case, the internal structure is comprised of an old built-in brick incinerator, and rubble collected on site.
Besides using the collected rubble as a base for the cob structure, other salvaged elements comprise major features of the project: the front fence was reconstructed from the preexisting fence; a majority of the stone edging was created by stones found while clearing the landscape in preparation for construction; the arbor was constructed from old wash line poles found on site; broken bricks pulled from another project were mixed with concrete and cast into vegetable beds, creating durable insulated planters while reducing the amount of concrete used ( and they also just have a unique effect); pathways and patio areas were laid using concrete broken out of the driveway and previous pathways. (When a little more broken concrete was needed, we busted out an old pad at another project a few blocks away.)
Far from a perfectly polished garden, this landscape now serves as a lush and inviting space for my clients, their friends and family to gather and enjoy each other’s company. Days after construction was finished the couple hosted their wedding reception in the garden—everyone danced, drank and celebrated, christening the garden and the union!
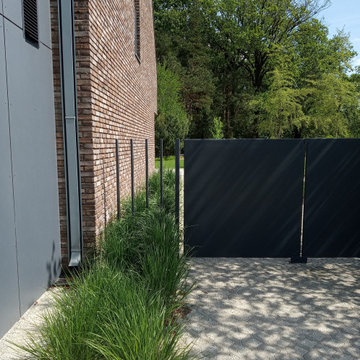
Esempio di un giardino minimalista nel cortile laterale con cancello, ghiaia e recinzione in metallo
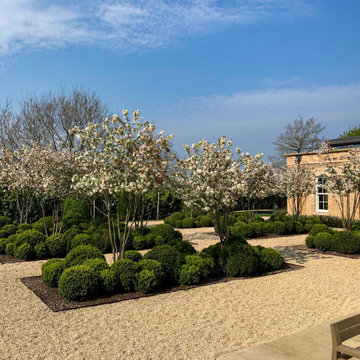
A traditional garden to compliment a 'Georgian' style of architecture. The client wanted lush, green planting to the front to provide year-round-interest. At the back of the house is an indoor gym. Views out towards the garden were important to the client. Creating linear beds of cloud box planting with multi-stems helped frame the view towards the lawn. The Malus 'Evereste' multi-stem trees provide seasonal interest throughout spring, summer and autumn.
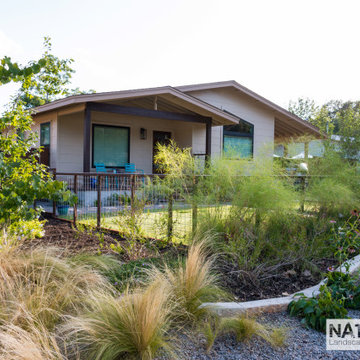
Idee per un giardino xeriscape minimalista esposto in pieno sole di medie dimensioni e davanti casa in estate con cancello, graniglia di granito e recinzione in metallo
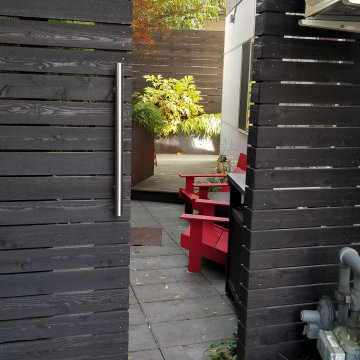
A super small side yard garden measures 30' long x 8'wide, and incorporates, a raised ipe deck, raised custom steel planters, paver patio, custom sliding gate, new fence, an inground fire feature, and grill. North facing next to a three-story condo
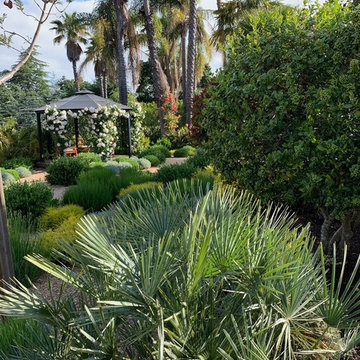
Rose "Sally Holmes" is trained onto the new arbor where there was once a lawn.
Ispirazione per un giardino xeriscape mediterraneo esposto in pieno sole di medie dimensioni con gazebo, un pendio, una collina o una riva e ghiaia
Ispirazione per un giardino xeriscape mediterraneo esposto in pieno sole di medie dimensioni con gazebo, un pendio, una collina o una riva e ghiaia
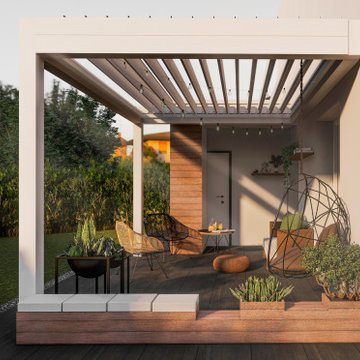
Ispirazione per un giardino minimalista esposto in pieno sole davanti casa con gazebo e recinzione in pietra
Giardini con cancello e gazebo - Foto e idee
10
