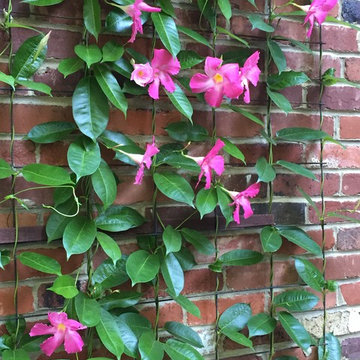Giardini classici piccoli - Foto e idee
Filtra anche per:
Budget
Ordina per:Popolari oggi
161 - 180 di 7.363 foto
1 di 3
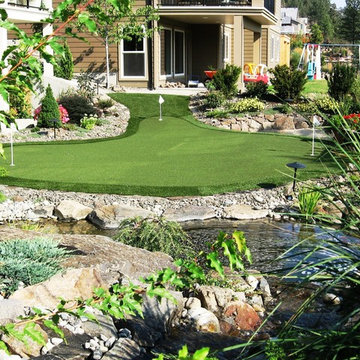
You don't need a large outdoor space to practice your putting skills. This home in Okanagan, Canada, is a great example of how we can customize our SYNLawn Golf putting greens to fit your backyard.
© SYNLawn artificial grass - all rights reserved.
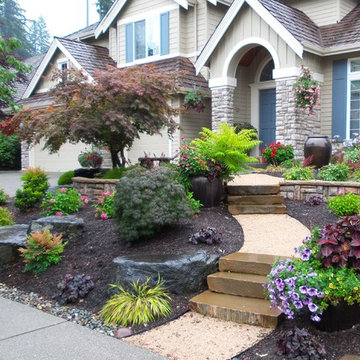
Heidi Skievaski
Immagine di un piccolo giardino tradizionale esposto a mezz'ombra davanti casa in estate con ghiaia
Immagine di un piccolo giardino tradizionale esposto a mezz'ombra davanti casa in estate con ghiaia
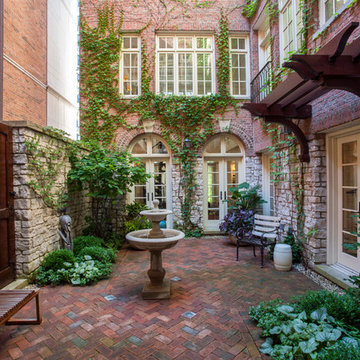
A city courtyard reminiscent of the French countryside, an oasis right in the middle of the city. A harmony of details combine to perfect the space, a dramatic change making this space inviting.
The character of the home is carried into the courtyard design, the tones of the clay pavers complementing the stone and brick surrounding the courtyard, offering a natural and weathered atmosphere. Around the edge of the pavers is a french drain for functionality, without taking anything away from the design.
The arbor over the middle doorway is a custom built addition and it serves more than one purpose; it will be home to climbing vines, it frames the doorway with its placement, and it balances the space with its size and color. A significant addition that integrates and unifies the space.
The plantings are all shade lovers, chosen to thrive in this space. There are evergreens and perennials that give the gardens structure throughout the year, and annuals added for seasonal color.
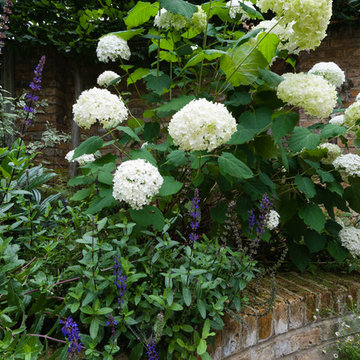
Walpole Garden, Chiswick
Photography by Caroline Mardon - www.carolinemardon.com
Foto di un piccolo giardino classico
Foto di un piccolo giardino classico
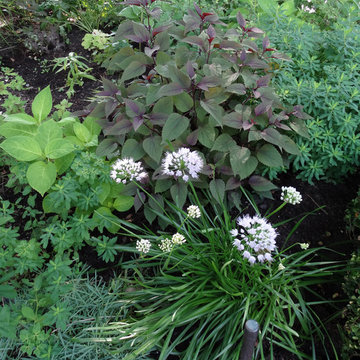
Plant combinations
Esempio di un piccolo giardino formale chic esposto a mezz'ombra nel cortile laterale in primavera con un ingresso o sentiero e ghiaia
Esempio di un piccolo giardino formale chic esposto a mezz'ombra nel cortile laterale in primavera con un ingresso o sentiero e ghiaia
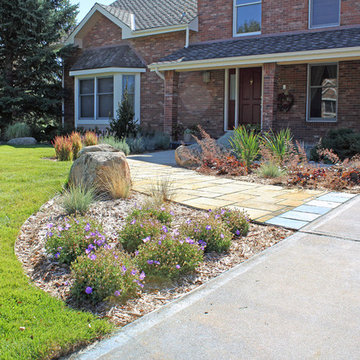
Immagine di un piccolo vialetto d'ingresso classico esposto a mezz'ombra davanti casa con pavimentazioni in pietra naturale
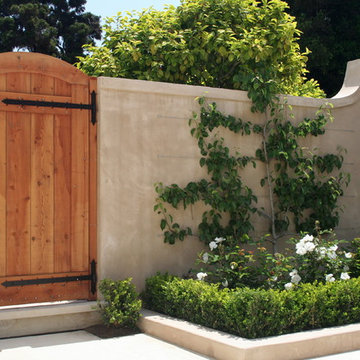
The custom designed garden gate carries the design intent throughout the whole garden.
Immagine di un piccolo giardino formale classico dietro casa con pavimentazioni in pietra naturale e scale
Immagine di un piccolo giardino formale classico dietro casa con pavimentazioni in pietra naturale e scale
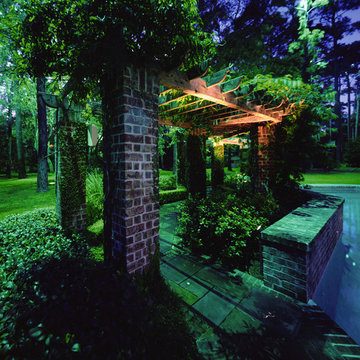
The Berry family of Houston, Texas hired us to do swimming pool renovation in their backyard. The pool was badly in need of repair. Its surface, plaster, tile, and coping all needed reworking. The Berry’s had finally decided it was time to do something about this, so they contacted us to inquire about swimming pool restoration. We told them that we could certainly repair the damaged elements. After we took a closer look at the pool, however, we realized that more was required here than a cosmetic solution to wear and tear.
Because of some serious design flaws, the aesthetic of the pool worked against surrounding landscape design. The rear portion of the pool was framed by architectural wall, and the water was surrounded by a brick and bluestone patio. The problem lay in the fact that the wall was too tall.
It created a sense of separation from the remainder of the yard, and it obscured the view of a beautiful arbor that had been built beneath the trees behind the pool. It also hosted a contemporary-style, sheer-descent waterfall fountain that looked too modern for a traditional lawn and garden design. Restoring this wall to its proper relationship with the landscape would turn out to be one of the key elements to our swimming pool renovations work.
We began by lowering the wall the wall so you could see the arbor and trees in the backyard more clearly. We also did away with the sheer-descent waterfall that clashed with surrounding backyard landscape design. We decided that a more traditional fountain would be more appropriate to the setting, and more aesthetically apropos if it complimented the brick and bluestone patio.
To create this façade, we had to reconstruct the wall with bluestone columns rising up through the brick. These columns matched the bluestone in the patio, and added a stately form to the otherwise plain brick wall. Each column rose slightly higher than the top of the wall and was capped at the top. Thermal-finish weirs crafted in a flame detail jutted from under the capstones and poured water into the pool below.
To draw greater emphasis to the pool itself as a body of water, we continued our swimming pool renovation with an expansion of the brick coping. This drew greater emphasis to the body of water within its form, and helps focus awareness on the tranquility created by the fountain. We also removed the outdated diving board and replaced it with a diving rock. This was safer and more attractive than the board.
We also extended the entire pool and patio another 15 feet toward the right. This made the entire area a more relaxed and sweeping expanse of hardscape. While doing so, we expanded the brick coping around the pool from 8 inches to 12 inches. Because the spa had a rather unique shape, we decided to replace the coping here with custom brink interlace style that would fit its irregular design.
Now that the swimming pool renovation itself was complete, we sought to extend the new sense of expansiveness into the rest of the yard. To accomplish this, we built a walkway out of bluestone stepping pads that ran across the surface of the water to the arbor on the other side of the fountain wall.
This unique pathway created invitation to the world of the trees beyond the water’s edge, and counterbalanced the focal point of the pool area with the arbor as a secondary point of interest. We built a terrace and a dining area here so people could remain here in comfort for as long as they liked without having to run back to the patio or dash inside the kitchen for food and drinks.
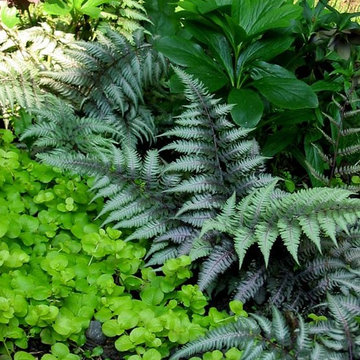
Foto di un piccolo giardino xeriscape classico in ombra dietro casa in primavera
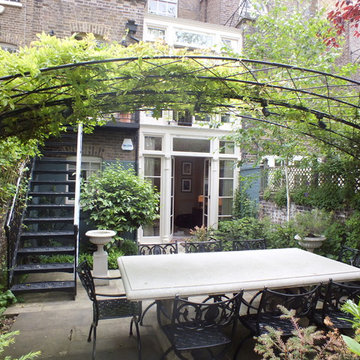
A basement courtyard garden reached from the first floor via an iron stairway. Shade is provided by a metal arbour, beneath which sits a stone table, urns and metal chairs. Natural flagstones continue the traditional theme and the whole feeling is one of shade and coolness.
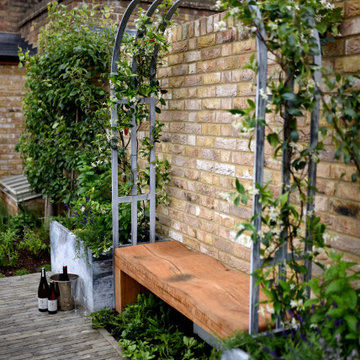
Beautiful walled fruit garden in Kent. Bespoke elements with designed water rill, inscribed hand-made bench and a plethora of fruit trees, herbs, textures and tones.
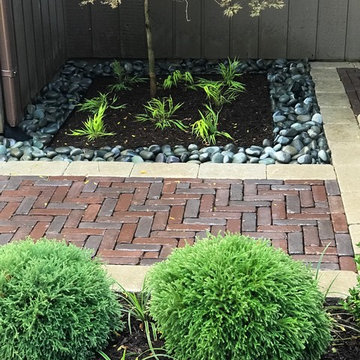
Jill Davis
Esempio di un piccolo giardino formale tradizionale esposto a mezz'ombra in cortile in estate con un ingresso o sentiero e pavimentazioni in mattoni
Esempio di un piccolo giardino formale tradizionale esposto a mezz'ombra in cortile in estate con un ingresso o sentiero e pavimentazioni in mattoni
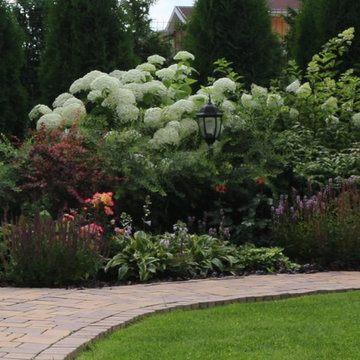
Марина Маликова
Foto di un piccolo giardino classico esposto in pieno sole dietro casa in estate con pavimentazioni in cemento
Foto di un piccolo giardino classico esposto in pieno sole dietro casa in estate con pavimentazioni in cemento
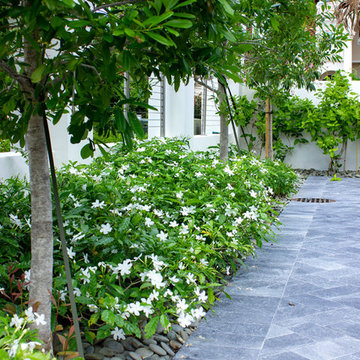
Immagine di un piccolo vialetto d'ingresso chic esposto in pieno sole davanti casa con pavimentazioni in pietra naturale
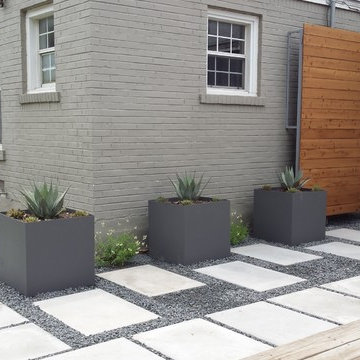
Foto di un piccolo giardino classico esposto a mezz'ombra dietro casa con pavimentazioni in cemento
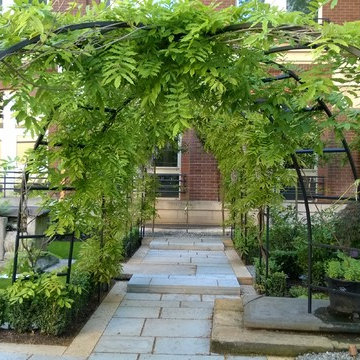
Our delightful decorative galvanised steel rose arch gazebos are real artistic accents for the garden. Far from just substantial garden structures for which to train and grow a gazebo will create a year round focal point and scale in the landscape too, a thing of magnificence for you to design the rest of your garden around. Adds architectural interest to an unloved corner of the garden...
Create a romantic gazebo by adorning the 60cm/2ft wide ladder style legs of a Rose Crown with scented roses, wisteria and other scented ramblers, never having to move them and allowing them to establish for a year after year delight. By simply adding a garden bench or table set it will turn it into a beautiful place to relax and enjoy your garden too.
Uses the same high quality 1” square box section galvanised steel as our arches that is powder coated matt black
All Harrod Rose gazebos are supplied with above ground floor fixing plates that the uprights slot into which secure in hard ground with 2 substantial galvanised steel pins per plate
Available in two unique designs - Harrod Roman Rose gazebo & Harrod Ogee Rose gazebo.
Roman design stands 2.79m tall and is available in a 4 ladder leg or 5 ladder leg versions.
4 leg version - 3.74m diameter - 2.12m between uprights approx.
5 leg version is 3.97m diameter - 1.76m between uprights approx.
The Harrod Ogee Rose Gazebo stands 2.93m tall high and also available in 4 ladder leg or 5 ladder leg versions.
4 leg version - 3.2m diameter - 1.79m between uprights approx.
5 leg version - 3.41m diameter - 1.49m between uprights approx.
For assembling onto concrete surfaces please contact us for a quote on 0333 400 1444 (local rate) - 8.30am to 5.30pm Mon-Fri or email madetomeasure@harrod.uk.com
Alongside our standard offering, we can design to other sizes, vary the number of uprights or mount to patios/hard standing surfaces.
If you can't see exactly what you are looking for please contact our Made to Measure team:-
email - madetomeasure@harrod.uk.com
phone - 0333 400 1444 (local rate)
complete our simple online quotation form - for a free no obligation quote
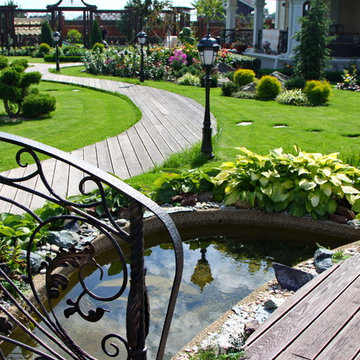
Этот пруд расположен во внутреннем дворике над крышей подземного гаража. Чтобы не нагружать перекрытия пруд сделан совсем неглубоким. С одной стороны к пруду примыкает деревянный настил, палуба из лиственницы. Кованый мостик соединяте два берега и повторяет растительные орнаменты цветников.
Авторы: Олег Авдонин, Наталья Пышкова
GARDENMARINE
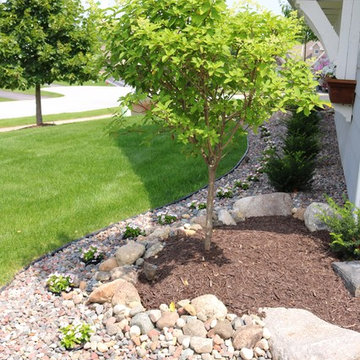
Softscape by Maple Crest Landscape 2425 State Hwy 55 Medina, MN 55340
Foto di un piccolo giardino formale chic esposto a mezz'ombra in estate
Foto di un piccolo giardino formale chic esposto a mezz'ombra in estate
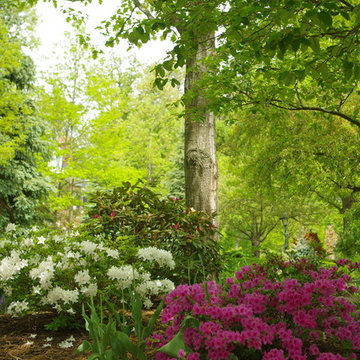
Ispirazione per un piccolo giardino tradizionale in ombra dietro casa in primavera
Giardini classici piccoli - Foto e idee
9
