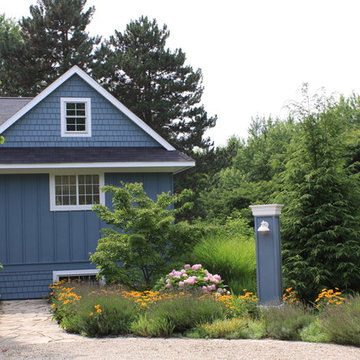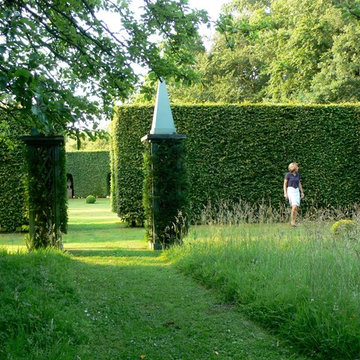Giardini classici - Foto e idee
Filtra anche per:
Budget
Ordina per:Popolari oggi
81 - 100 di 2.372 foto
1 di 3
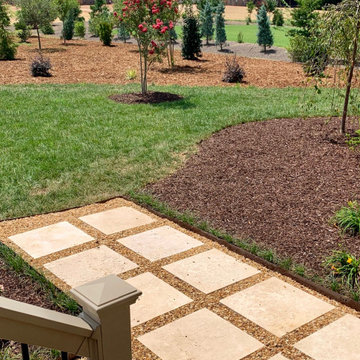
Updated landscape to address lack of curb appeal in neighborhood. This landscape creates flow and interest throughout the property. A rock garden was installed in the back yard to address erosion and drainage issues at end of the back area.
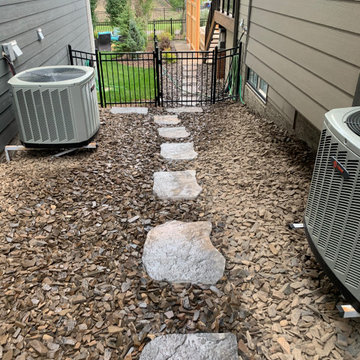
Our client contacted us wanting to create a relatively maintenance free yard that focuses on relaxing family time spent in the sun as opposed to yard work. We designed and built the project utilizing synthetic grass, aggregate bedding and wonderful paving stone patio with a large cedar privacy pergola as the main focal point. Lighting & concrete edging along with step stones finished off this stunning project!!
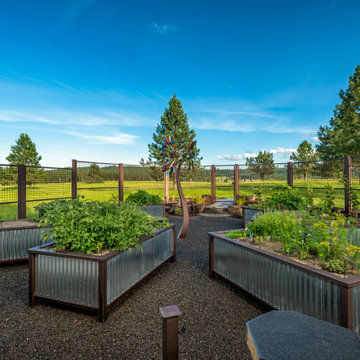
Outside of Spokane, this formal garden area resides along this large property. Our clients wanted to garden without bending over, so these raised beds were built so the plants and vegetables sit about waist high. The metal fence is threaded tighter on the bottom to keep smaller critters out.
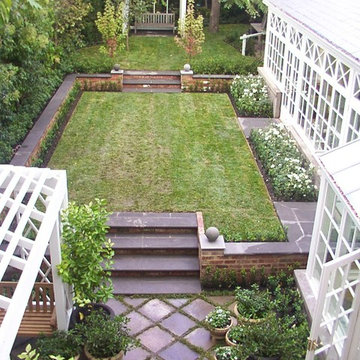
Andrew Renn Design, Beautiful gardens of Melbourne Australia
Immagine di un giardino tradizionale dietro casa con pavimentazioni in pietra naturale
Immagine di un giardino tradizionale dietro casa con pavimentazioni in pietra naturale
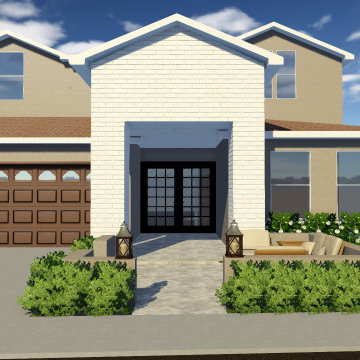
Front yard transformation with new hardscape, seating walls, paver walkways, new plants, ;landscape lighting, driveway extension, updated brick to painted brick, and new synthetic turf.
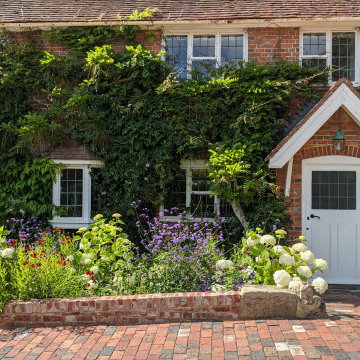
Idee per un grande giardino formale chic esposto in pieno sole dietro casa in estate con un muro di contenimento, sassi di fiume e recinzione in pietra
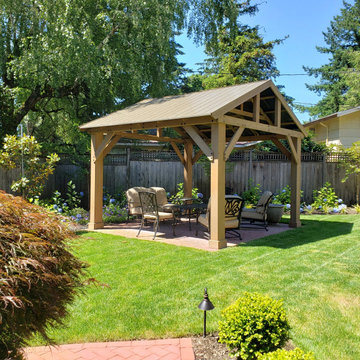
Backyard renovation with a new pergola and traditional English style garden to compliment the Tudor home in Portland's Hillsdale neighborhood.
Esempio di un giardino classico esposto in pieno sole di medie dimensioni e dietro casa in estate con pavimentazioni in mattoni e recinzione in legno
Esempio di un giardino classico esposto in pieno sole di medie dimensioni e dietro casa in estate con pavimentazioni in mattoni e recinzione in legno
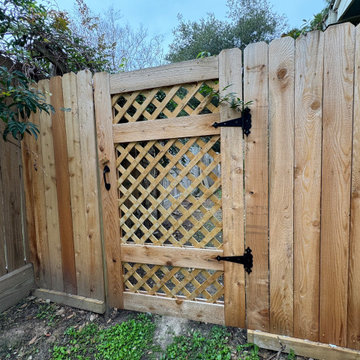
Replacement of rotted side wing fencing and rotted gate. Materials used are cedar pickets, heavy-grade treated lattice, and decorative wrought iron fixtures.
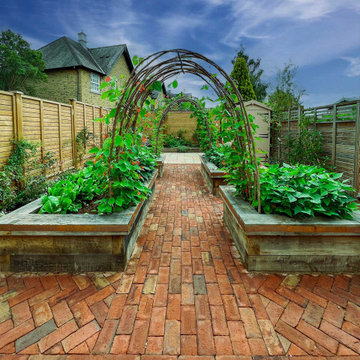
The Oak Raised Beds offer a unique feature: an oak beam, laid flat, which provides a comfortable spot to sit and enjoy the surrounding garden. It gives you the opportunity to take a brief pause and savour a cup of coffee while admiring your edible garden.
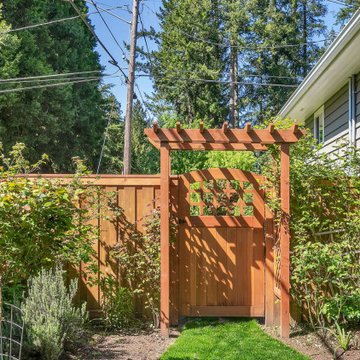
Hemlock St. Midcentury Day Light Ranch
This 1961 Ranch was quite a change, and the goal was to restore this home to a classic modem design. We started with the basement we replaced and moved the gas furnace and ac unit to the site of the house. Since the basement was unfinished, we designed an open floor plan with a full bathroom, two bedrooms, and an entertainment room.
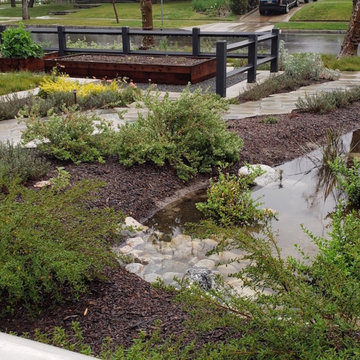
Long before the riparian-loving, drought tolerant California native foliage established itself, this rain garden worked to keep stormwater onsite. It takes quite a bit of technology to do so. The bioswale accepts water from the back and front gardens as well as the roof of the home via drains, an underground vessel, and a sump-pump. It can absorb this level of water in a matter of minutes. Because the soil in this area tends toward clay, another drain helps manage possible overflow. Photo: Steve Matloff, 2018
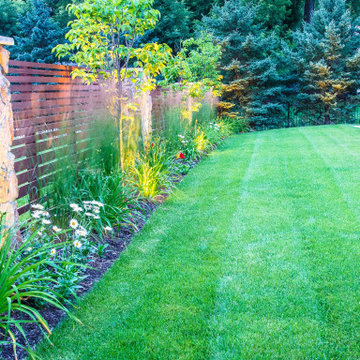
Esempio di un grande giardino tradizionale esposto in pieno sole dietro casa in inverno con una cascata e recinzione in legno
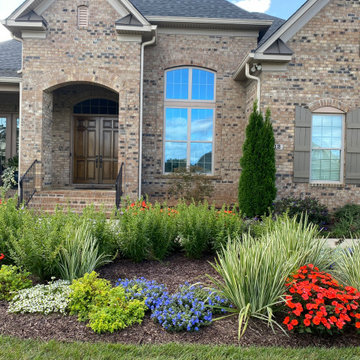
Updated landscape to address lack of curb appeal in neighborhood. This landscape creates flow and interest throughout the property. A rock garden was installed in the back yard to address erosion and drainage issues at end of the back area.
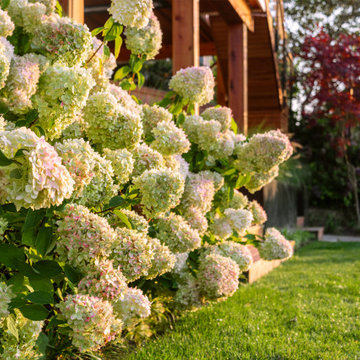
Photo by Tina Witherspoon.
Ispirazione per un grande giardino tradizionale esposto a mezz'ombra dietro casa con pedane e recinzione in legno
Ispirazione per un grande giardino tradizionale esposto a mezz'ombra dietro casa con pedane e recinzione in legno
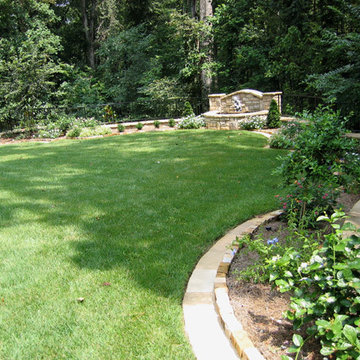
The Zoysia 'carpet like' turf extends to the Fieldstone banding and planter edging. We see newly installed plants and a wrought iron handrail along the serpentine wall. In the distance, is the focal point, a Sculpture / water feature, providing a serene sitting area
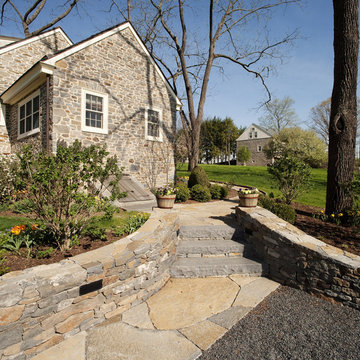
Exterior landscaping - Renovation of 1800's stone guest house
Esempio di un giardino chic in primavera con un pendio, una collina o una riva, pavimentazioni in pietra naturale e scale
Esempio di un giardino chic in primavera con un pendio, una collina o una riva, pavimentazioni in pietra naturale e scale
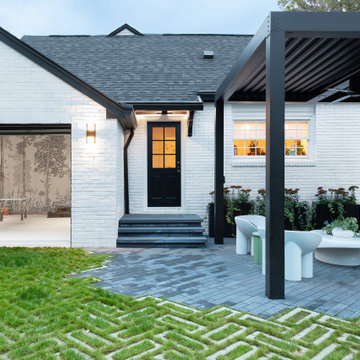
Modern Landscape Design, Indianapolis, Butler-Tarkington Neighborhood - Hara Design LLC (designer) - Christopher Short, Derek Mills, Paul Reynolds, Architects, HAUS Architecture + WERK | Building Modern - Construction Managers - Architect Custom Builders
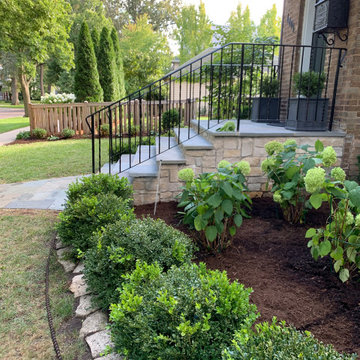
The front staircase was falling apart with glued together bricks. The stairs were straightened, covered with Bluestone and Edenstone sides. The front brick walk was replaced with Bluestone also.
Giardini classici - Foto e idee
5
