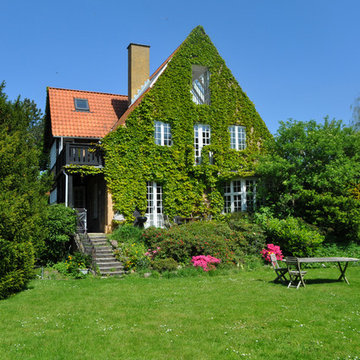Giardini classici - Foto e idee
Filtra anche per:
Budget
Ordina per:Popolari oggi
141 - 160 di 438 foto
1 di 3
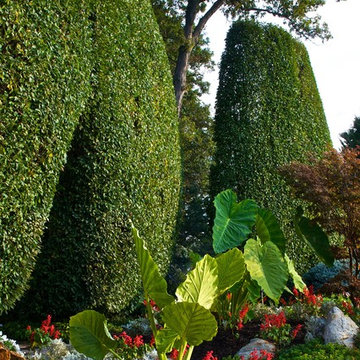
One-of-a-kind and other very rare plants are around every corner. The view from any angle offers something new and interesting. The property is a constant work in progress as planting beds and landscape installations are in constant ebb and flow.
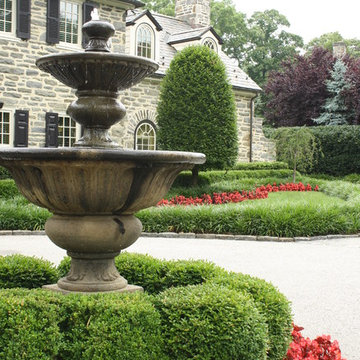
Lush landscapes enhance the stunning stonework of the home and courtyards. Sculptures and pots accent the formal garden look the homeowners were trying to capture.
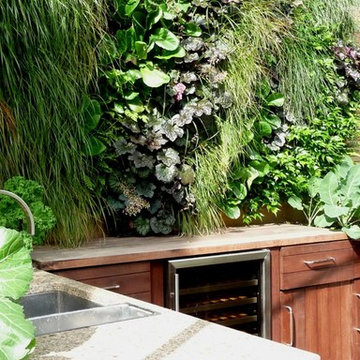
Patricia’s garden is an eclectic mix of both traditional & contemporary surrounding her 18th Century Thatched Cottage. She is passionate about edible gardening and so proudly sites 4 raised vegetable beds in her front garden, together with a large pottage border for productive planting, edged with a crisp low Buxus hedge. Central to the front garden is an established Willow which sets off the cottage beautifully. Access to the side of the house is through a decorative metal gate, through to a contemporary Courtyard garden which is minimalist in style and made private with a tall Taxus (Yew) hedge and contains a Balau hardwood deck for early morning breakfast and tea. A contemporary border with Miscanthus and Phlomis, mulched with slate, links the contemporary courtyard garden through to the rear garden. Patricia’s rear garden is very much about entertaining and she was fortunate enough to reinstall her RHS Chelsea Flower Show 2009 Garden (Outdoor Kitchen ‘Freshly Prepped’) into her own garden, so this nests in a corner, and is bordered by buttery yellow Bamboos (Phyllostachys aurea). The outdoor kitchen includes a Green Wall, massive hardwood chopping board, breakfast bar, sofa area, wine chiller and even a kitchen sink! There are 3 seating areas in total here, a powdery blue pergola adjacent to the cottage, covered with Wisteria, Clematis and a Vine, and a further raised hardwood deck (Ipe) which houses an elegant chocolate brown rattan dining table and chairs. There are elements of sculpture/ornaments dotted around, including 2 Iron Cats decorating a wall, and a pair of coppery Herons.
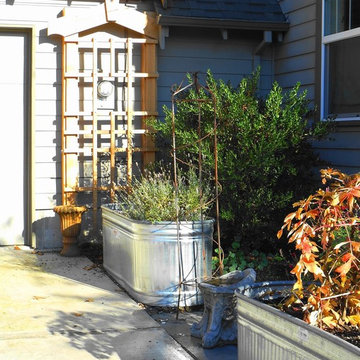
Marilyn Alexander Landscape Design
Ispirazione per un piccolo vialetto d'ingresso classico esposto in pieno sole davanti casa con pacciame
Ispirazione per un piccolo vialetto d'ingresso classico esposto in pieno sole davanti casa con pacciame
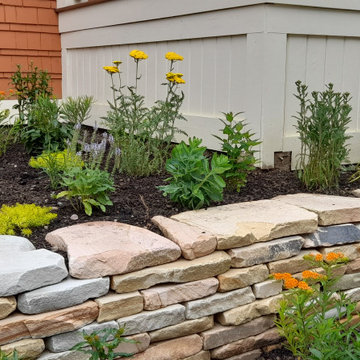
New stacked tiered garden walls with South Bay Quartzite Stone and new pollinator gardens.
Immagine di un giardino classico esposto a mezz'ombra di medie dimensioni e davanti casa con pavimentazioni in pietra naturale
Immagine di un giardino classico esposto a mezz'ombra di medie dimensioni e davanti casa con pavimentazioni in pietra naturale
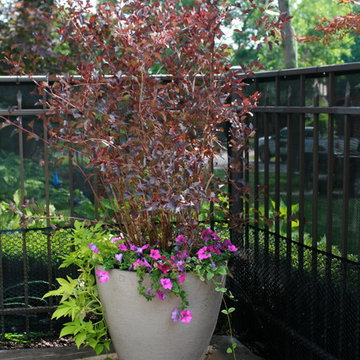
Idee per un grande giardino tradizionale esposto in pieno sole dietro casa in estate con pavimentazioni in mattoni
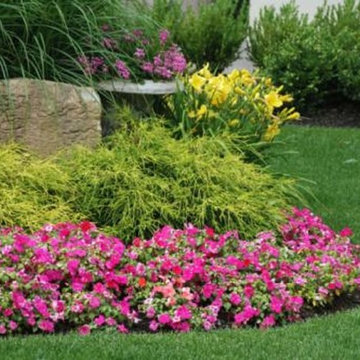
beautiful flowerbed
Esempio di un piccolo giardino formale classico esposto a mezz'ombra dietro casa in primavera
Esempio di un piccolo giardino formale classico esposto a mezz'ombra dietro casa in primavera
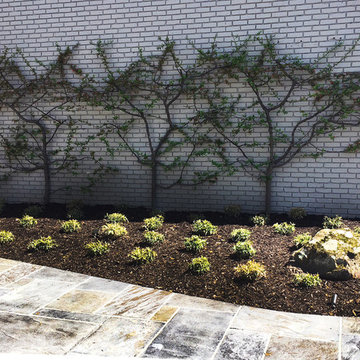
Immagine di un piccolo giardino formale tradizionale esposto a mezz'ombra nel cortile laterale in primavera con pavimentazioni in pietra naturale
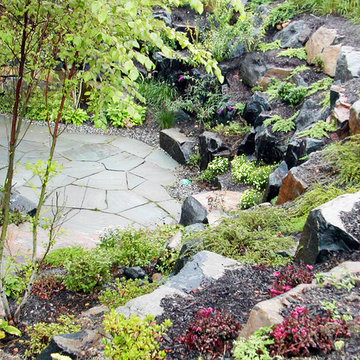
Daylight basement surrounded on all sides by a verticle garden planted with Coreopsis, 'Purple Emperor' Sedum, and Arctostaphylos uva-ursi. The stone steps framed by a butterfly bush and birch tree lead up to the back yard.
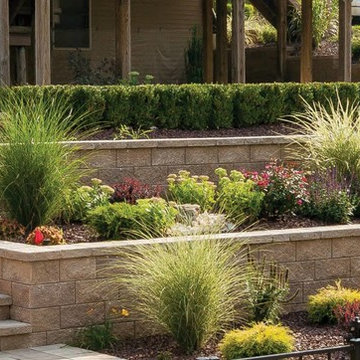
Esempio di un giardino tradizionale dietro casa e di medie dimensioni con pavimentazioni in pietra naturale
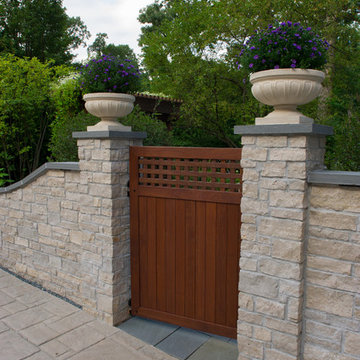
Six-foot tall entry columns flanking the gate were designed specifically for the elegant stone urns that feature year-round greenery.
Ispirazione per un giardino formale classico in cortile
Ispirazione per un giardino formale classico in cortile
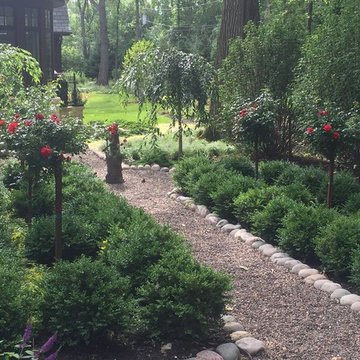
Natural gravel contained by granite cobbles creates a wonderful natural pathway. THe boxwood planting with Treeform Rose adds a formal look to a natural path. The Weeping Cherry Frame the GArden ornament and treminate your view.
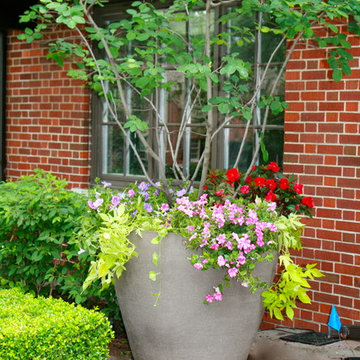
Ispirazione per un grande giardino chic in ombra davanti casa in estate con pavimentazioni in mattoni
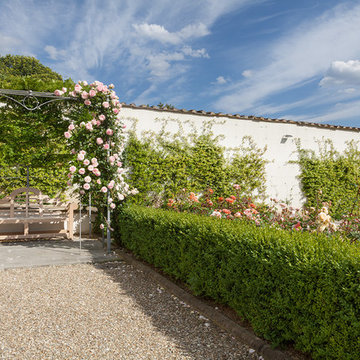
Foto di un grande giardino formale chic esposto in pieno sole nel cortile laterale in estate con ghiaia
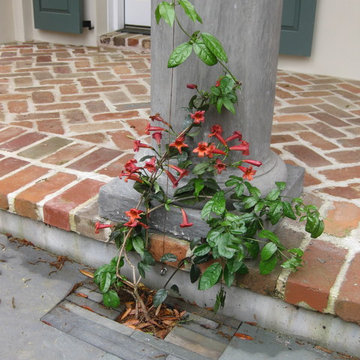
Idee per un giardino chic esposto a mezz'ombra in cortile con pavimentazioni in pietra naturale
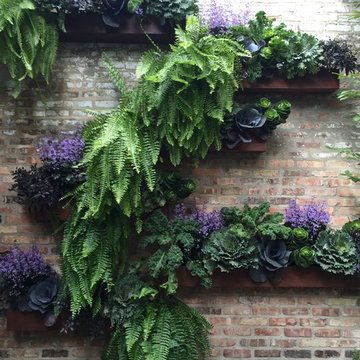
Bianca Ellis
Ispirazione per un giardino chic dietro casa con pavimentazioni in mattoni
Ispirazione per un giardino chic dietro casa con pavimentazioni in mattoni
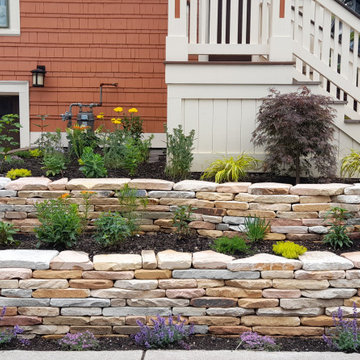
Design of new cottage & pollinator gardens along with new garden walls and steps.
Foto di un giardino chic esposto a mezz'ombra di medie dimensioni e davanti casa con pavimentazioni in pietra naturale
Foto di un giardino chic esposto a mezz'ombra di medie dimensioni e davanti casa con pavimentazioni in pietra naturale
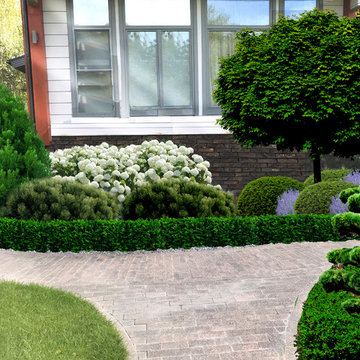
ИРИНА ЖУКОВА ВАРИАНТЫ ВИЗУАЛИЗАЦИИ
Immagine di un giardino formale classico esposto in pieno sole davanti casa in estate con pavimentazioni in pietra naturale
Immagine di un giardino formale classico esposto in pieno sole davanti casa in estate con pavimentazioni in pietra naturale
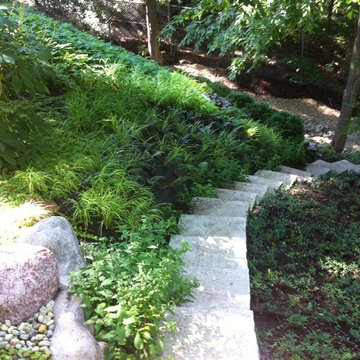
This Eden Stone Slab stairway leads down along a newer living wall that will eventually help hold the eroding soil underneath. Constant additions of new soil and some plant materials is required until established.
Giardini classici - Foto e idee
8
