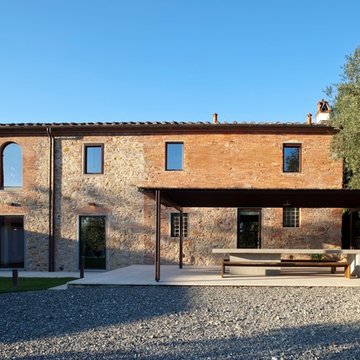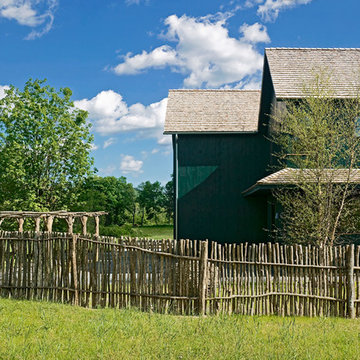Giardini blu nel cortile laterale - Foto e idee
Filtra anche per:
Budget
Ordina per:Popolari oggi
241 - 260 di 952 foto
1 di 3
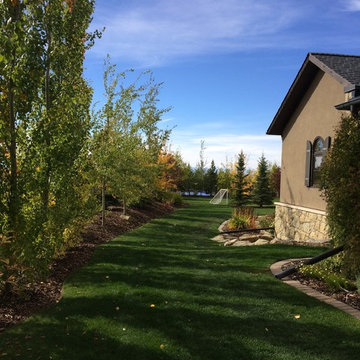
Doug Cabral, Outer Edges Inc.
Esempio di un grande campo sportivo esterno chic nel cortile laterale con un ingresso o sentiero
Esempio di un grande campo sportivo esterno chic nel cortile laterale con un ingresso o sentiero
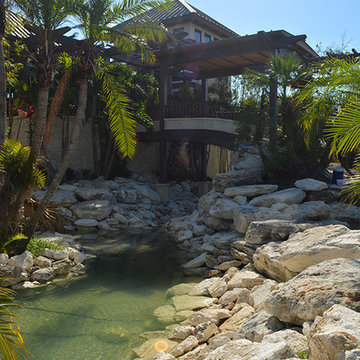
Immagine di un grande laghetto da giardino tropicale in ombra nel cortile laterale con ghiaia
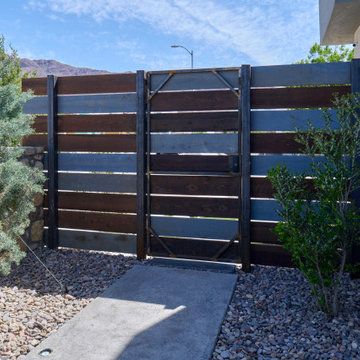
Completing the Vibe...Cool & Contemporary Curb Appeal that helps complete our clients special spaces. From the start...it feels like it was here all along. The perimeter tree line serving as a partial wind break has a feel that most parks long for. Lit up at night, it almost feels like youre in a downtown urban park. Forever Lawn grass brightens the front lawn without all the maintenance. Full accessibility with custom concrete rocksalt deck pads makes it easy for everyone to get around. Accent lighting adds to the environments ambiance positioned for safety and athletics. Natural limestone & mossrock boulders engraves the terrain, softening the energy & movement. We bring all the colors together on a custom cedar fence that adds privacy & function. Moving into the backyard, steps pads, ipe deck & forever lawn adds depth and comfort making spaces to slow down and admire your moments in the landscaped edges.
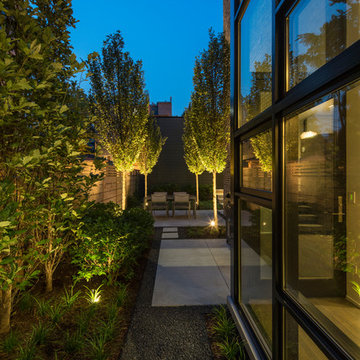
Eric Hausman Photography
Ispirazione per un giardino formale minimal esposto a mezz'ombra di medie dimensioni e nel cortile laterale con un ingresso o sentiero e ghiaia
Ispirazione per un giardino formale minimal esposto a mezz'ombra di medie dimensioni e nel cortile laterale con un ingresso o sentiero e ghiaia
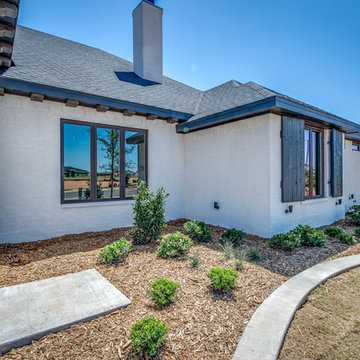
Tim Oliver, Landscaping.
Walter Galaviz, Photography.
Immagine di un giardino xeriscape chic di medie dimensioni e nel cortile laterale con un ingresso o sentiero e pavimentazioni in cemento
Immagine di un giardino xeriscape chic di medie dimensioni e nel cortile laterale con un ingresso o sentiero e pavimentazioni in cemento
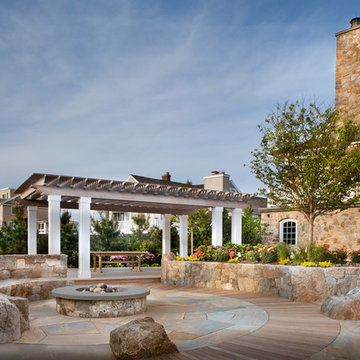
Outdoor Living Area with firepit and pergola made of Azek posts, red cedar beams.
Immagine di un ampio giardino formale chic esposto in pieno sole nel cortile laterale in estate con un focolare e pavimentazioni in pietra naturale
Immagine di un ampio giardino formale chic esposto in pieno sole nel cortile laterale in estate con un focolare e pavimentazioni in pietra naturale
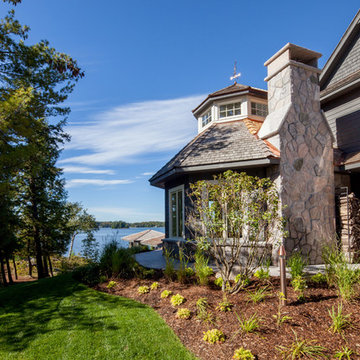
This traditional Muskoka style home built by Tamarack North has just about everything you could ever possibly need. The gabled dormers and gazebo located on the exterior of this home add character to the cottage as well as an old Muskoka component to its design. The lush green landscapes complement both the natural scenery and the architectural design beautifully making for a very classic look. Moving toward the water is a floating gazebo where guests may be surrounded by the serene views of Lake Rosseau rain or shine thanks to the innovative automated screens integrated into the gazebo. And just when you thought this property couldn’t get any more magical, a sports court was built where residents can enjoy both a match of tennis and a game of ball!
Moving from the exterior to the interior is a seamless transition of a traditional design with stone beams leading into timber frame structural support in the ceilings of the living room. In the formal dining room is a beautiful white interior design with a 360-circular view of Lake Rosseau creating a stunning space for entertaining. Featured in the home theatre is an all Canadian classic interior design with a cozy blue interior creating an experience of its own in just this one room itself.
Tamarack North prides their company of professional engineers and builders passionate about serving Muskoka, Lake of Bays and Georgian Bay with fine seasonal homes.
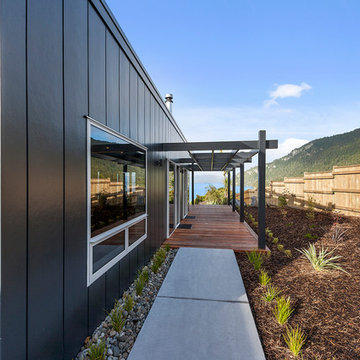
Landscaping has been carefully planned with low-maintenance in mind at the holiday home, promising easy care gardens.
Ispirazione per un giardino formale stile marino esposto a mezz'ombra di medie dimensioni e nel cortile laterale con un ingresso o sentiero e pacciame
Ispirazione per un giardino formale stile marino esposto a mezz'ombra di medie dimensioni e nel cortile laterale con un ingresso o sentiero e pacciame
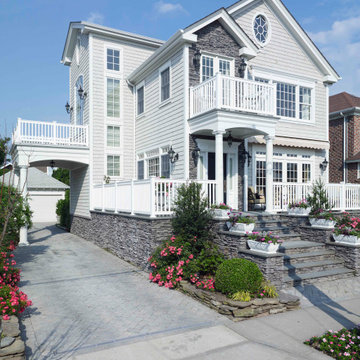
Idee per un giardino tradizionale esposto in pieno sole nel cortile laterale con pavimentazioni in mattoni
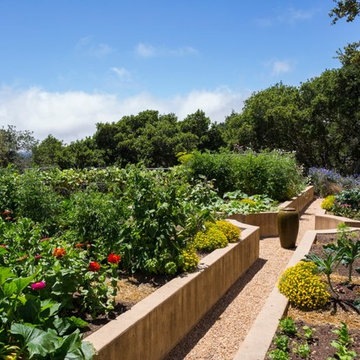
The garden
Foto di un ampio giardino design esposto in pieno sole nel cortile laterale con pavimentazioni in pietra naturale
Foto di un ampio giardino design esposto in pieno sole nel cortile laterale con pavimentazioni in pietra naturale
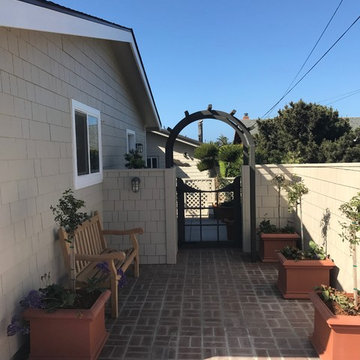
Foto di un giardino american style esposto a mezz'ombra di medie dimensioni e nel cortile laterale con pavimentazioni in mattoni
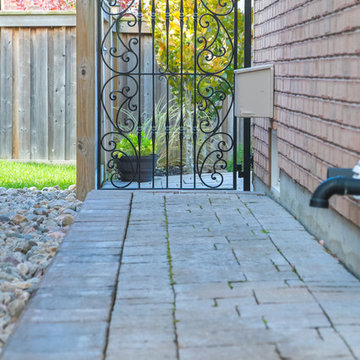
Esempio di un giardino classico esposto in pieno sole di medie dimensioni e nel cortile laterale con pavimentazioni in cemento
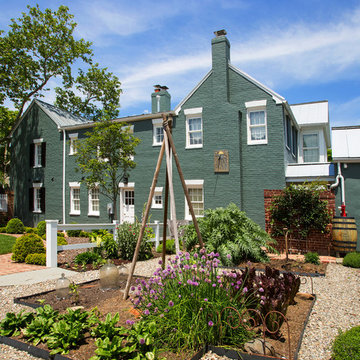
In Old Town Alexandria, homeowners of a beautiful historic home built a colonial garden on an adjacent corner lot. They had vision and patience. The lot was home to a 1920’s stucco-covered storefront with eight garage bays, which included a delicatessen and drycleaners. The process of building the garden took three years from start to finish, including Old and Historic Alexandria Board of Architecture Review approval, re-routing utility lines, a grading plan, and an archaeological dig.
A re-gilded slate sundial reads “Sic Vita” or “such is life” was originally found outside of London on the wall of a hospital founded by Queen Victoria’s daughter.
Black wig apples and Heritage crabapples, cardoons, leeks, cherry tomatoes, chives, red peppers, tomatoes, potatoes, carrots and broccoli all grow in this plentiful garden.
Photography by Greg Hadley
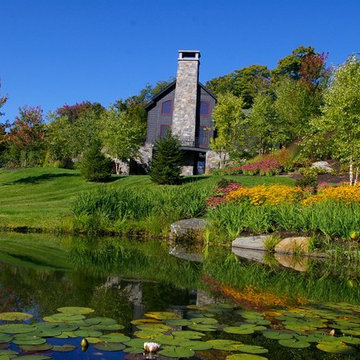
pond with water lilies and perennial planting
Foto di un ampio giardino contemporaneo nel cortile laterale con fontane
Foto di un ampio giardino contemporaneo nel cortile laterale con fontane
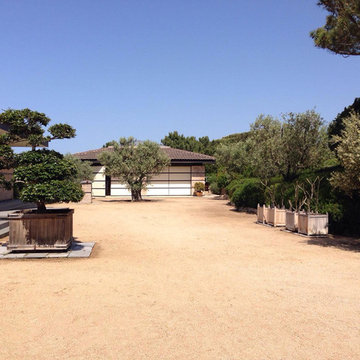
Spectacular red granite boulders through out the rough landscape, harsh winds, intense heat and sometimes, even snow, were all horticultural challenges and inspirations on this beautiful Mediterranean seaside property.
Nicholas Walker and his team worked in conjunction with his brother Malcolm to create a stunning series of Belgian Blue Stone terraces and pathways to connect the diverse sections of the property and integrate the indoor and outdoor living experience.
They designed a sheltered cactus oasis, organic culinary garden and an intimate Ipe observation deck as virtual rooms linked by the elegant stone pathways and framed by the sea.
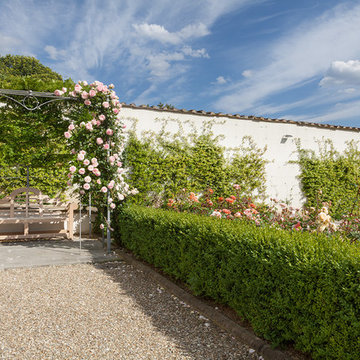
Foto di un grande giardino formale chic esposto in pieno sole nel cortile laterale in estate con ghiaia
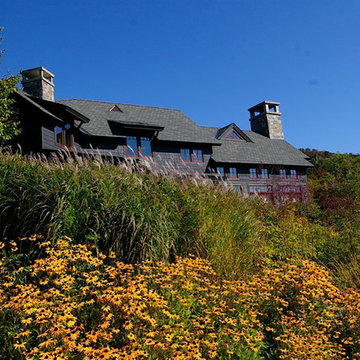
Large masses of native and hardy perennials
Ispirazione per un ampio giardino minimal nel cortile laterale
Ispirazione per un ampio giardino minimal nel cortile laterale
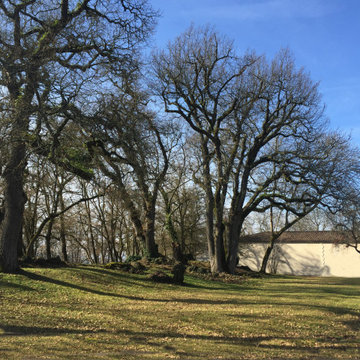
Au cœur de l’Entre Deux Mers, non loin de Saint Emilion, le domaine viticole de Château Roquefort est une propriété familiale chargée d’histoire, il est situé dans le sud du département de la Gironde sur la commune de Cours-Les-Bains. Il s’étend sur 240 hectares, dont 100 ha de vignes, dans une région magnifique que certains nomment « la petite Toscane ».
Le pavillon de dégustation accueille du public pour des séminaires, des ateliers, des réceptions. Le jardin, naturel, vient assoir et accompagner l'architecture de pierre et le paysage au caractère fort.
L'allée couverte, datant de l’époque néolithique, située à l’arrière du pavillon de dégustation, est remise en valeur. Les arbres majestueux et magnifiques sont repositionnés au centre des points de vues, le jardin s'efface en venant accentuer la nature qui l'entoure.
La palette végétale naturelle est composée d'essences locales, fleuries et adaptées au climat chaud et au sol calcaire.
Co-conception avec Antoine Guibourgé pour Unjardin
Le jardin a été réalisé et est entretenu par CREATECK.
Vue sur L'allée couverte, datant de l’époque néolithique.
Giardini blu nel cortile laterale - Foto e idee
13
