Giardini blu - Foto e idee
Filtra anche per:
Budget
Ordina per:Popolari oggi
101 - 120 di 2.430 foto
1 di 3
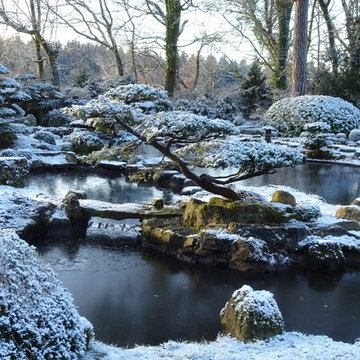
Winter-Gartenbonsai und Winter-Karikomi
Auch im Winter verliert ein japanisch gestalteter Garten nichts von seiner Faszination.
Dr. Wolfgang Hess, Firma Japan-Garten-Kultur
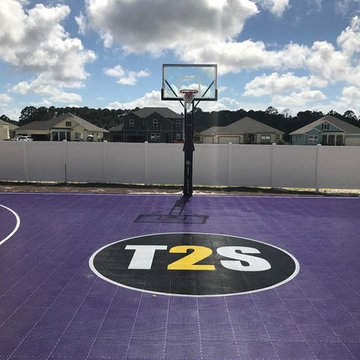
Foto di un ampio campo sportivo esterno minimal esposto in pieno sole dietro casa in estate con pavimentazioni in cemento
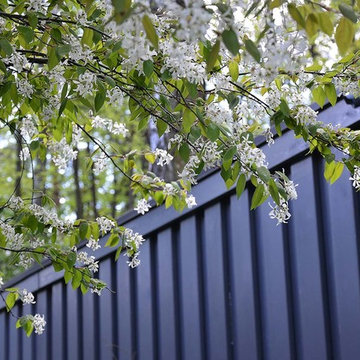
Сад «Пять уровней комфорта» - победитель премии «Лучшее для жизни» в области архитектуры, строительства и дизайна в категории Ландшафтная архитектура в 2016 году и обладатель бронзового диплома VII Национальной российской премии по ландшафтной архитектуре в категории лучший реализованный сад.
Вилла в стиле Райта возвышалась над крутым оврагом на лесном участке с вековыми лиственными деревьями. Уникальность нашей концепции сада продиктована сложными природными условиями и умением использовать все индивидуальные особенности местности, создавая органичный ансамбль архитектуры и ландшафта, словно рожденный исключительно для этого конкретного места. Не случайно автор дома, именитый архитектор Нина Прудникова, обладающая безупречным вкусом, приглашает нас для работы над садами.
Начальный перепад рельефа в 7 м мы восприняли как возможность воплощения сценария перетекания пространства сада на разные уровни, визуального разделения тематических зон и приватных частей на созданных террасах.
При этом самую нижнюю и удаленную от глаз точку участка мы удачно отвели для спортивной площадки, засыпав овраг на 2,5 метра. Задавая новые очертания холмам, мы бережно отнеслись к наличию высоких деревьев, создающих благоприятный микроклимат, чувство защищенности.
Идея свободной планировки и безграничности, так близкой этому стилю нашла у нас отражение в создании больших террас- площадок, частично обрамленных растениями с высокоподнятыми кронами, позволяющими создавать ажурные кулисы-ширмы, не перекрывая широких видов на перспективу участка. Ни что не препятствует удобному перемещению по участку по широким лестницам и природным площадкам-ступеням, живописно встроенным в склоны рельефа.
Каждая терраса-площадка оставляет хозяевам свободу размещения садовой мебели, арт-объектов, переносного очага.
Архитектуру дома, вдохновленную принципами Фрэнка Ллойда Райта, с горизонтальной протяженностью крыш и панорамного остекления, перетеканием объемов мы поддержали распростертой геометрией поверхностей стриженных кустарников, разновысотных бордюров, плоско формованных массивов, словно «стекающих» с холмов зарослей можжевельников и многолетников. В качестве акцентов- раскидистый орех, душистые сирени, великолепная ирга, обладающая изысканным ветвлением кроны.
Целостность архитектуры и ландшафта достигается использованием лаконичного ассортимента и нейтральной цветовой гаммы. Белый цвет, столь необходимый в тенистых садах, привносит торжественность и светлое сияние в каждую зону, будь то яркая кайма хосты, цветы лесной земляники и фиалки, пышные соцветия гортензий, душистые кисти сирени или белая пена на кронах ирги и спиреи серой. Осенний сад щедро переливается всеми оттенками меди и пурпура, отражаясь на гортензиях легких румянцем.
Желание чувства защищенности и приватности обитателей участка для нас всегда на первом месте, поэтому самые крупные хвойные мы посадили продуманно, закрывая с важных ракурсов нежелательные виды на соседние дома. Подлинная природная гармония созданного пространства, естественная привлекательность и практичность дарит его обитателям чувство желанного комфорта, душевного мира и равновесия.
Архитектура дома и интерьеры: Архитектурная мастерская Нины Прудниковой
Ландшафтный дизайн: ARCADIA GARDEN LANDSCAPE STUDIO АРКАДИЯ ГАРДЕН Ландшафтная студия
фото Диана Дубовицкая
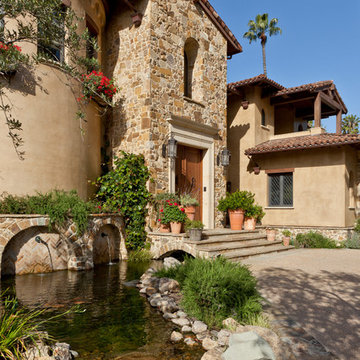
Esempio di un grande vialetto d'ingresso mediterraneo esposto in pieno sole davanti casa con fontane e pavimentazioni in pietra naturale
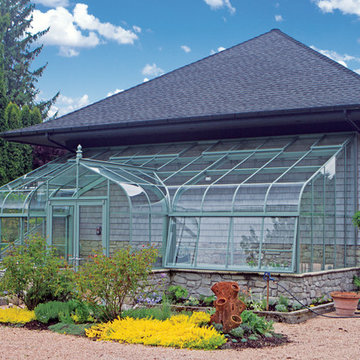
A custom glasshouse conservatory with a vintage look.
Immagine di un giardino formale design di medie dimensioni e nel cortile laterale
Immagine di un giardino formale design di medie dimensioni e nel cortile laterale
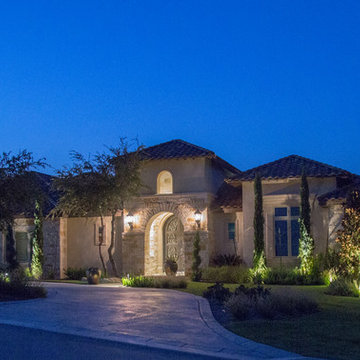
Idee per un grande giardino tradizionale esposto in pieno sole davanti casa con un muro di contenimento e pavimentazioni in pietra naturale
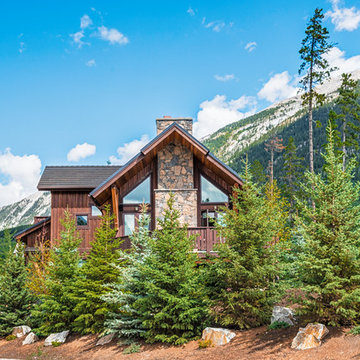
Idee per un campo sportivo esterno rustico esposto in pieno sole di medie dimensioni e dietro casa in estate con un focolare e pacciame
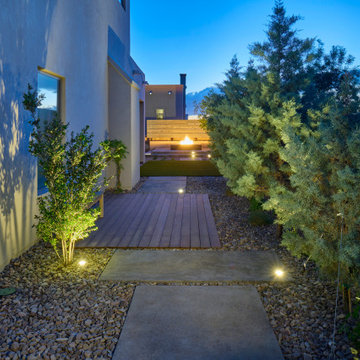
Completing the Vibe...Cool & Contemporary Curb Appeal that helps complete our clients special spaces. From the start...it feels like it was here all along. The perimeter tree line serving as a partial wind break has a feel that most parks long for. Lit up at night, it almost feels like youre in a downtown urban park. Forever Lawn grass brightens the front lawn without all the maintenance. Full accessibility with custom concrete rocksalt deck pads makes it easy for everyone to get around. Accent lighting adds to the environments ambiance positioned for safety and athletics. Natural limestone & mossrock boulders engraves the terrain, softening the energy & movement. We bring all the colors together on a custom cedar fence that adds privacy & function. Moving into the backyard, steps pads, ipe deck & forever lawn adds depth and comfort making spaces to slow down and admire your moments in the landscaped edges.
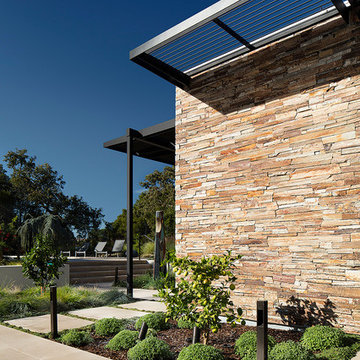
Misha Bruk
Foto di un grande giardino formale minimal esposto in pieno sole nel cortile laterale in primavera con fontane e pavimentazioni in cemento
Foto di un grande giardino formale minimal esposto in pieno sole nel cortile laterale in primavera con fontane e pavimentazioni in cemento
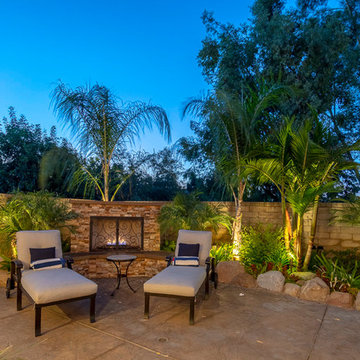
Ispirazione per un grande giardino xeriscape classico esposto in pieno sole dietro casa in estate con un caminetto
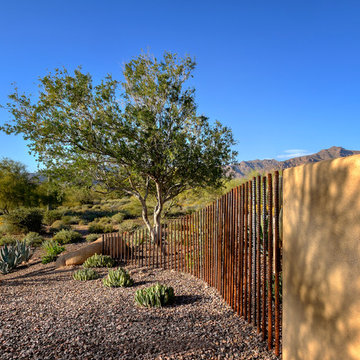
Kirk Bianchi created the design for this residential resort next to a desert preserve. The overhang of the homes patio suggested a pool with a sweeping curve shape. Kirk positioned a raised vanishing edge pool to work with the ascending terrain and to also capture the reflections of the scenery behind. The fire pit and bbq areas are situated to capture the best views of the superstition mountains, framed by the architectural pergola that creates a window to the vista beyond. A raised glass tile spa, capturing the colors of the desert context, serves as a jewel and centerpiece for the outdoor living space.
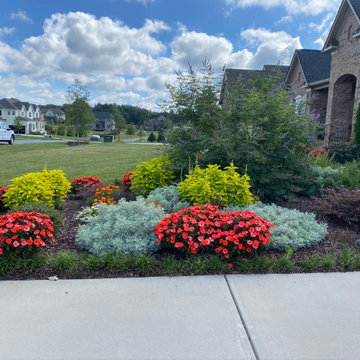
Updated landscape to address lack of curb appeal in neighborhood. This landscape creates flow and interest throughout the property. A rock garden was installed in the back yard to address erosion and drainage issues at end of the back area.
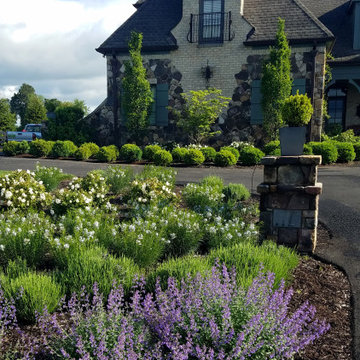
A pollinator garden in a Golf Course Community.
Immagine di un ampio giardino esposto in pieno sole
Immagine di un ampio giardino esposto in pieno sole
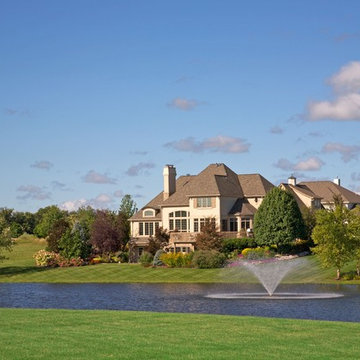
For the client this landscape project fulfilled their need and desire for enclosure, shade, and easy access to and from the front and back yard, as well as the love of burgundy leaves.

The landscape of this home honors the formality of Spanish Colonial / Santa Barbara Style early homes in the Arcadia neighborhood of Phoenix. By re-grading the lot and allowing for terraced opportunities, we featured a variety of hardscape stone, brick, and decorative tiles that reinforce the eclectic Spanish Colonial feel. Cantera and La Negra volcanic stone, brick, natural field stone, and handcrafted Spanish decorative tiles are used to establish interest throughout the property.
A front courtyard patio includes a hand painted tile fountain and sitting area near the outdoor fire place. This patio features formal Boxwood hedges, Hibiscus, and a rose garden set in pea gravel.
The living room of the home opens to an outdoor living area which is raised three feet above the pool. This allowed for opportunity to feature handcrafted Spanish tiles and raised planters. The side courtyard, with stepping stones and Dichondra grass, surrounds a focal Crape Myrtle tree.
One focal point of the back patio is a 24-foot hand-hammered wrought iron trellis, anchored with a stone wall water feature. We added a pizza oven and barbecue, bistro lights, and hanging flower baskets to complete the intimate outdoor dining space.
Project Details:
Landscape Architect: Greey|Pickett
Architect: Higgins Architects
Landscape Contractor: Premier Environments
Photography: Sam Rosenbaum
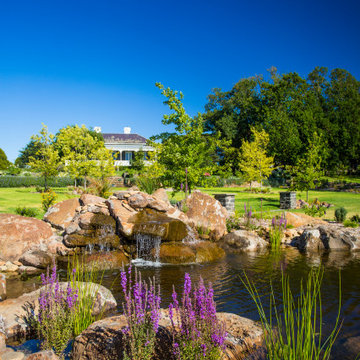
Wetlands in Clarkefield with curved timber boardwalk, beautiful planting and waterfalls.
Idee per un ampio giardino formale esposto in pieno sole dietro casa in estate con una cascata e sassi di fiume
Idee per un ampio giardino formale esposto in pieno sole dietro casa in estate con una cascata e sassi di fiume

Turning into the backyard, a two-tiered pergola and social space make for a grand arrival. Scroll down to the first "before" photo for a peek at what it looked like when we first did our site inventory in the snow. Design by John Algozzini and Kevin Manning.
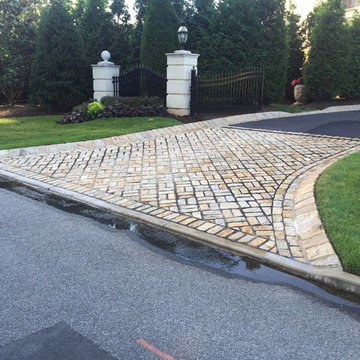
Installation of Cobblestone Entry
Foto di un grande vialetto d'ingresso mediterraneo davanti casa con un ingresso o sentiero e pavimentazioni in pietra naturale
Foto di un grande vialetto d'ingresso mediterraneo davanti casa con un ingresso o sentiero e pavimentazioni in pietra naturale
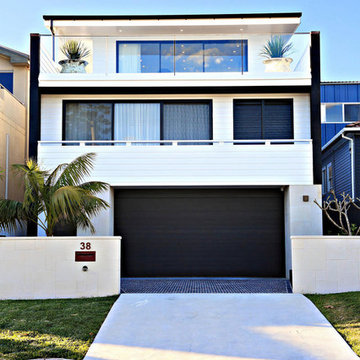
Front view of the house.
Foto di un grande vialetto d'ingresso moderno esposto in pieno sole davanti casa in estate con un giardino in vaso e pavimentazioni in cemento
Foto di un grande vialetto d'ingresso moderno esposto in pieno sole davanti casa in estate con un giardino in vaso e pavimentazioni in cemento
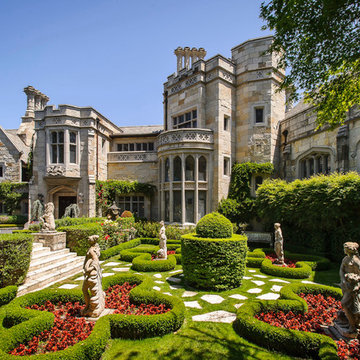
Dennis Mayer Photography
www.chilternestate.com
Idee per un ampio giardino formale chic esposto in pieno sole davanti casa con un ingresso o sentiero
Idee per un ampio giardino formale chic esposto in pieno sole davanti casa con un ingresso o sentiero
Giardini blu - Foto e idee
6