Giardini blu con un ingresso o sentiero - Foto e idee
Filtra anche per:
Budget
Ordina per:Popolari oggi
121 - 140 di 2.446 foto
1 di 3
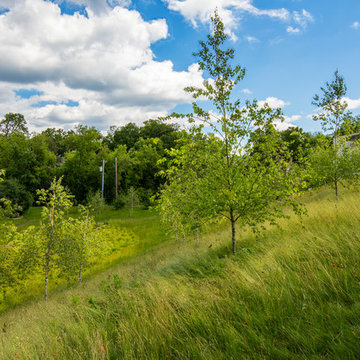
Foto di un ampio giardino formale minimal esposto in pieno sole dietro casa in estate con un ingresso o sentiero e pavimentazioni in cemento
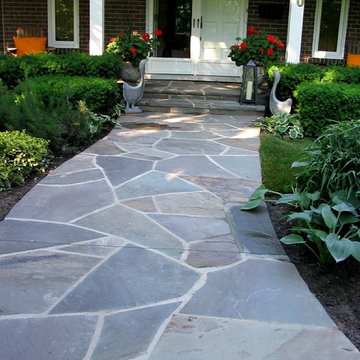
Random flagstone walkway leading to front porch and entry.
Ispirazione per un grande giardino chic davanti casa con un ingresso o sentiero e pavimentazioni in pietra naturale
Ispirazione per un grande giardino chic davanti casa con un ingresso o sentiero e pavimentazioni in pietra naturale
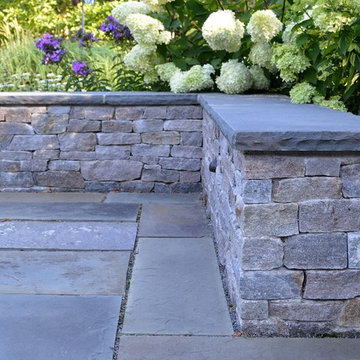
Detail of New England veneer stone seat wall with bluestone cap, low voltage lighting and bordering bluestone patio. - ©2015 Brian Hill
Immagine di un grande giardino formale tradizionale esposto a mezz'ombra nel cortile laterale con un ingresso o sentiero e pavimentazioni in pietra naturale
Immagine di un grande giardino formale tradizionale esposto a mezz'ombra nel cortile laterale con un ingresso o sentiero e pavimentazioni in pietra naturale
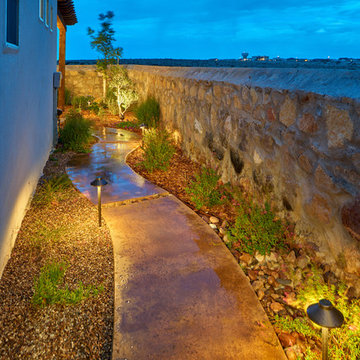
Its all about family...This east side backyard transformation began with a recommendation from our previous clients. This design build plan began with the family in mind! A place to have picnics, learn about flowers, enjoy family pets, vegetable gardening, bird watching and an outdoor living space for friends and family to get together for those special everyday occasions! Mission accomplished, phase 1.
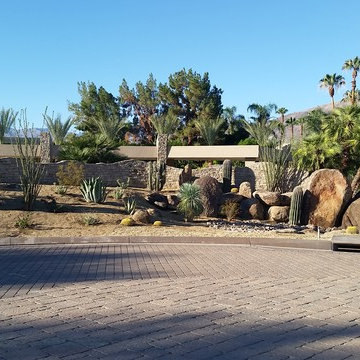
Idee per un grande vialetto d'ingresso stile americano esposto in pieno sole davanti casa con un ingresso o sentiero e pavimentazioni in pietra naturale
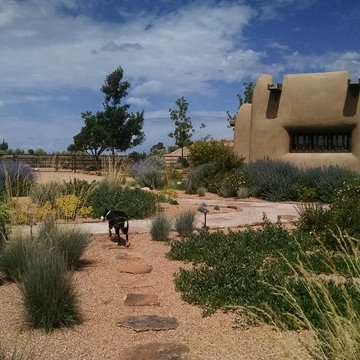
Idee per un giardino xeriscape stile americano esposto in pieno sole davanti casa in estate con un ingresso o sentiero e ghiaia
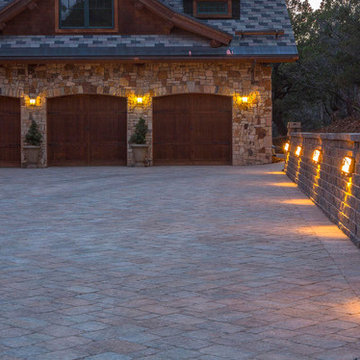
Kaibab Landscaping - Natural Stone Paver Driveway and Retaining Wall - Telluride Colorado. Photo credit: Josh Johnson
Esempio di un grande vialetto d'ingresso stile rurale esposto a mezz'ombra davanti casa in primavera con pavimentazioni in pietra naturale e un ingresso o sentiero
Esempio di un grande vialetto d'ingresso stile rurale esposto a mezz'ombra davanti casa in primavera con pavimentazioni in pietra naturale e un ingresso o sentiero
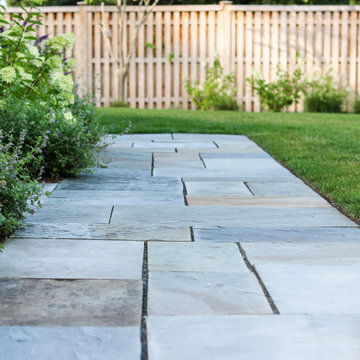
Foto di un giardino esposto a mezz'ombra di medie dimensioni e nel cortile laterale con un ingresso o sentiero, pavimentazioni in pietra naturale e recinzione in legno
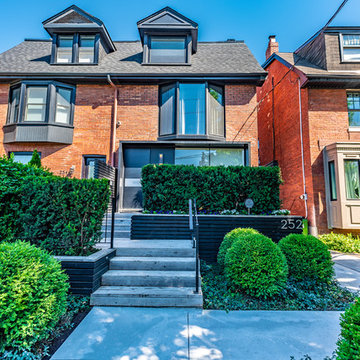
Esempio di un grande giardino formale contemporaneo esposto in pieno sole davanti casa in estate con un ingresso o sentiero
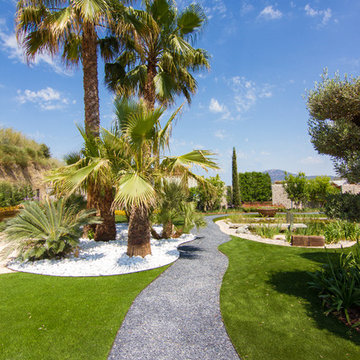
Césped artificial Perfection y Evolution de Lynxturf. Bolo blanco puro de Sunset. Perfiles divisores borduline marrón de Global Edging. Triturado negro oscuro de Sunset con resina estabilizante Resipav de Estabex para gravas.
Fotografías de Frederic Navarro.
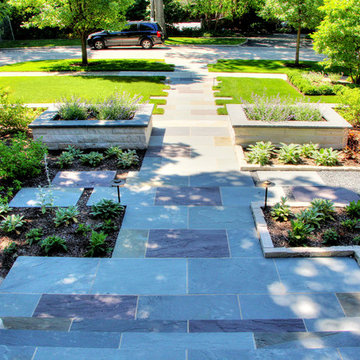
Photography by: Marco Romani, RLA
Esempio di un giardino formale contemporaneo esposto a mezz'ombra di medie dimensioni e davanti casa con un ingresso o sentiero e pavimentazioni in pietra naturale
Esempio di un giardino formale contemporaneo esposto a mezz'ombra di medie dimensioni e davanti casa con un ingresso o sentiero e pavimentazioni in pietra naturale
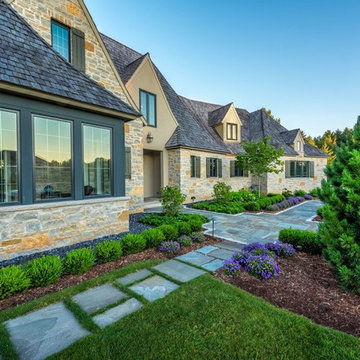
A full-range bluestone walkway turns towards the front door where bluestone was mortared to the entry. Bluestone steppers are laid through a bed and the lawn leading to the back courtyard. A hedge of Green Gem boxwood partially conceals a maintenance strip of slate chips which has underlying drain tile to capture the water expelled from the roof in storms as the home lacks gutters.
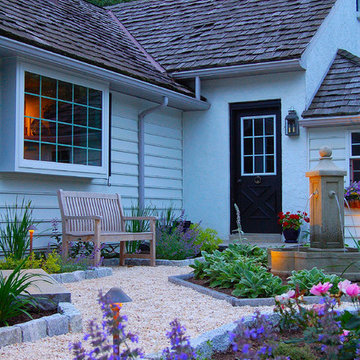
Doug Myers
Immagine di un piccolo giardino tradizionale esposto in pieno sole dietro casa con un ingresso o sentiero e ghiaia
Immagine di un piccolo giardino tradizionale esposto in pieno sole dietro casa con un ingresso o sentiero e ghiaia
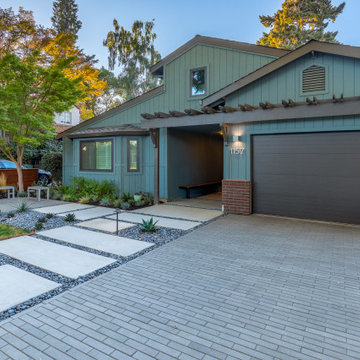
New front yard layout. Concrete steppers to from door with small seating/greating space.
Esempio di un vialetto d'ingresso moderno esposto in pieno sole di medie dimensioni e davanti casa in estate con un ingresso o sentiero, pavimentazioni in cemento e recinzione in legno
Esempio di un vialetto d'ingresso moderno esposto in pieno sole di medie dimensioni e davanti casa in estate con un ingresso o sentiero, pavimentazioni in cemento e recinzione in legno
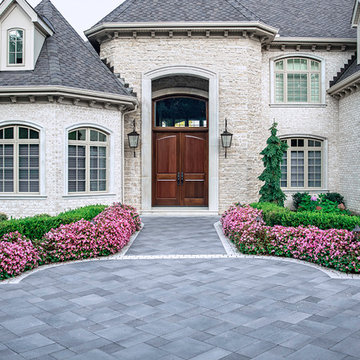
This project was in the planning stages for several years for a complete landscape master plan that included a 6000 ft2 Unilock Umbriano driveway designed to accommodate parking for vehicles and create a grand entryway to the front door. Matured plantings from Oregon were brought in that included 20ft tall weeping Alaskan cedar, 6ft tall green mountain boxwood cones, 4-inch camber, tri-color beach, and other unique planting to compliment the architecture of the home.
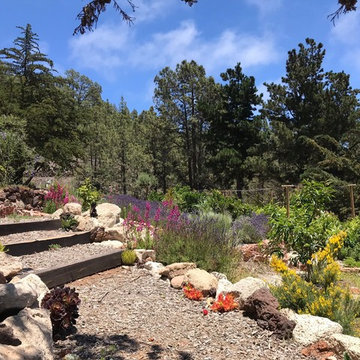
Ispirazione per un giardino formale design dietro casa con un ingresso o sentiero e pacciame
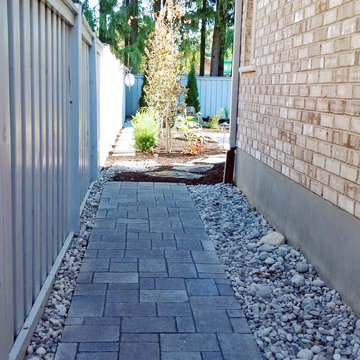
Walkway leading into backyard oasis, Trafalgar paver laid in random pattern edged by mixed river stone for low maintenance.
Ispirazione per un giardino minimal in ombra di medie dimensioni e nel cortile laterale con un ingresso o sentiero e pavimentazioni in mattoni
Ispirazione per un giardino minimal in ombra di medie dimensioni e nel cortile laterale con un ingresso o sentiero e pavimentazioni in mattoni
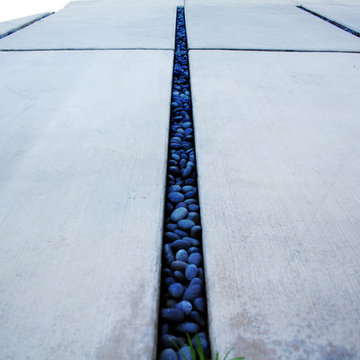
AmyJSmith.com
Idee per un grande vialetto d'ingresso moderno esposto a mezz'ombra davanti casa in primavera con un ingresso o sentiero e pavimentazioni in cemento
Idee per un grande vialetto d'ingresso moderno esposto a mezz'ombra davanti casa in primavera con un ingresso o sentiero e pavimentazioni in cemento
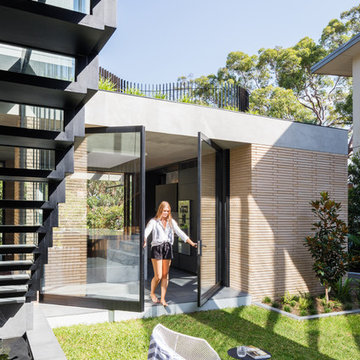
Opening the kitchen up to the garden is a morning ritual.
The Balmoral House is located within the lower north-shore suburb of Balmoral. The site presents many difficulties being wedged shaped, on the low side of the street, hemmed in by two substantial existing houses and with just half the land area of its neighbours. Where previously the site would have enjoyed the benefits of a sunny rear yard beyond the rear building alignment, this is no longer the case with the yard having been sold-off to the neighbours.
Our design process has been about finding amenity where on first appearance there appears to be little.
The design stems from the first key observation, that the view to Middle Harbour is better from the lower ground level due to the height of the canopy of a nearby angophora that impedes views from the first floor level. Placing the living areas on the lower ground level allowed us to exploit setback controls to build closer to the rear boundary where oblique views to the key local features of Balmoral Beach and Rocky Point Island are best.
This strategy also provided the opportunity to extend these spaces into gardens and terraces to the limits of the site, maximising the sense of space of the 'living domain'. Every part of the site is utilised to create an array of connected interior and exterior spaces
The planning then became about ordering these living volumes and garden spaces to maximise access to view and sunlight and to structure these to accommodate an array of social situations for our Client’s young family. At first floor level, the garage and bedrooms are composed in a linear block perpendicular to the street along the south-western to enable glimpses of district views from the street as a gesture to the public realm. Critical to the success of the house is the journey from the street down to the living areas and vice versa. A series of stairways break up the journey while the main glazed central stair is the centrepiece to the house as a light-filled piece of sculpture that hangs above a reflecting pond with pool beyond.
The architecture works as a series of stacked interconnected volumes that carefully manoeuvre down the site, wrapping around to establish a secluded light-filled courtyard and terrace area on the north-eastern side. The expression is 'minimalist modern' to avoid visually complicating an already dense set of circumstances. Warm natural materials including off-form concrete, neutral bricks and blackbutt timber imbue the house with a calm quality whilst floor to ceiling glazing and large pivot and stacking doors create light-filled interiors, bringing the garden inside.
In the end the design reverses the obvious strategy of an elevated living space with balcony facing the view. Rather, the outcome is a grounded compact family home sculpted around daylight, views to Balmoral and intertwined living and garden spaces that satisfy the social needs of a growing young family.
Photo Credit: Katherine Lu
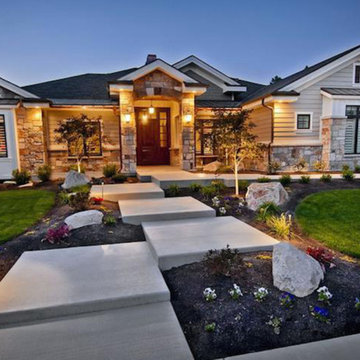
Esempio di un giardino tradizionale di medie dimensioni e davanti casa con un ingresso o sentiero e pavimentazioni in cemento
Giardini blu con un ingresso o sentiero - Foto e idee
7