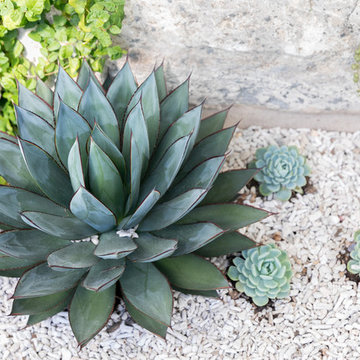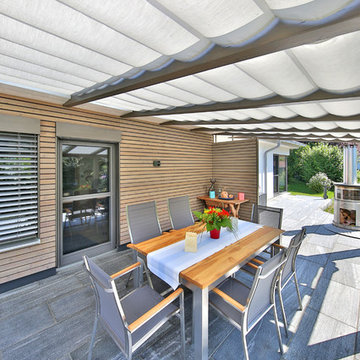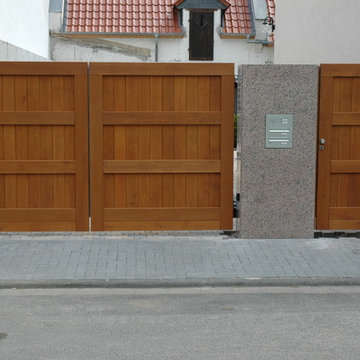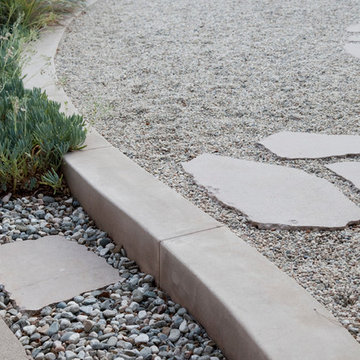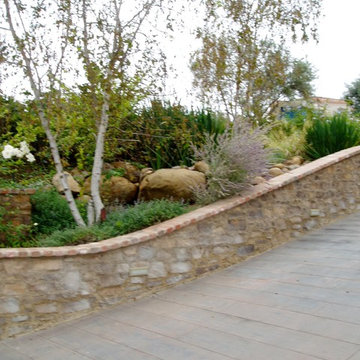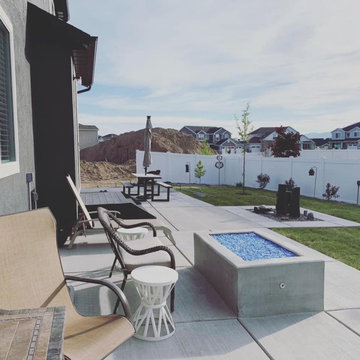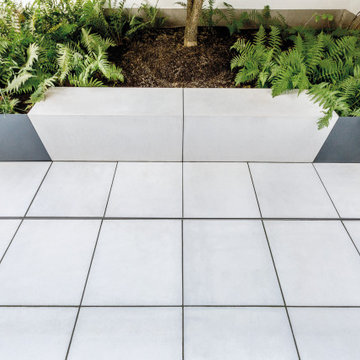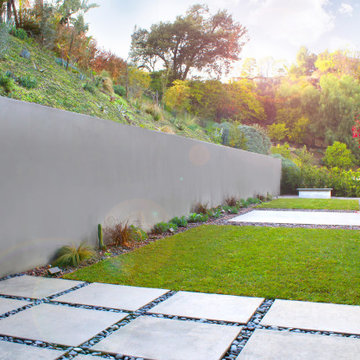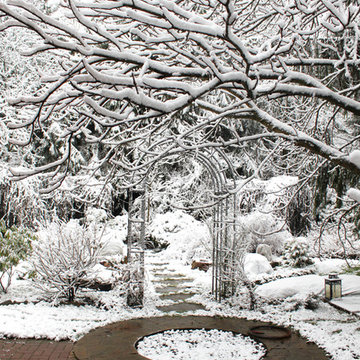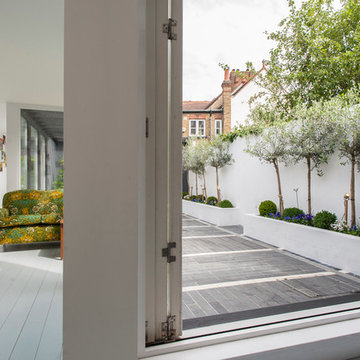Giardini bianchi - Foto e idee
Filtra anche per:
Budget
Ordina per:Popolari oggi
201 - 220 di 8.702 foto
1 di 2
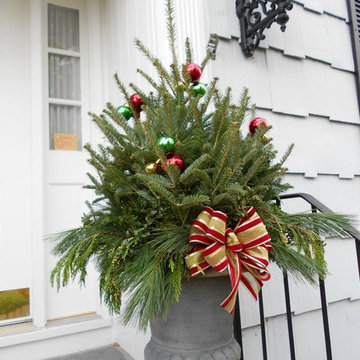
Holiday Decorations for client in Summit, NJ
Idee per un grande giardino tradizionale davanti casa in inverno con un giardino in vaso
Idee per un grande giardino tradizionale davanti casa in inverno con un giardino in vaso
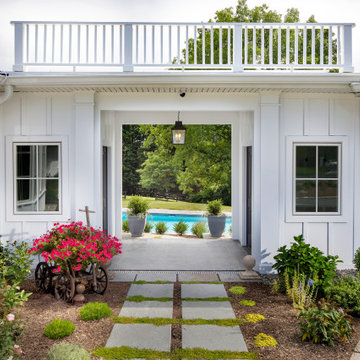
Upon entering the home from the screened porch, MOSS installed floor to ceiling semi-custom cabinetry to be used as a sort of butler’s pantry to store kitchen items, additional entertainment ware, guests’ coats, cleaning equipment and supplies, and more. The use of the unique green tone was a beautiful touch as the color green is used throughout the home’s updated décor and brings a sense of unity to the overall space. Immediately off the long hallway is the home’s kitchen, which was completely updated. Square footage was not affected but MOSS re-designed the space so that it could be used in a more functional manner. A massive kitchen island with a beautiful soapstone countertop dominates the room. Semi-custom white cabinetry lines the perimeters. New large windows provide an incredible view of the yard. Finally, a seating area with built-ins was added to supply more space for seating and for the dining room table to be moved from the center of the kitchen, previously, to the side. The kitchen also features a beautiful fireplace which had its wooden surround updated. The home’s sunroom, located next to the kitchen, was previously a few feet lower than the rest of the home. To bring a better flow to the space, MOSS raised the entire floor of the room up to meet the rest of the main level. Stunningly, the hardwood floor matches to a “T”. In the home’s living room and office, full wall built-ins were added, allowing the homeowners to display their favorite books on topics ranging from art to history, as well as showcasing statues and art sculptures and other items that are meaningful to their family. The living room fireplace’s stone and wooden surrounds were updated by MOSS as well.
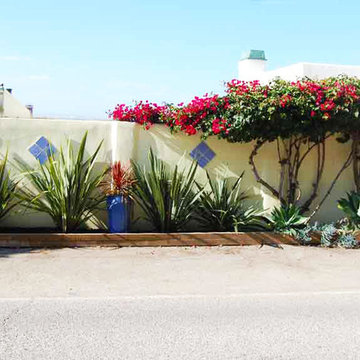
Esempio di un vialetto d'ingresso mediterraneo esposto in pieno sole di medie dimensioni e davanti casa in estate con un muro di contenimento e ghiaia
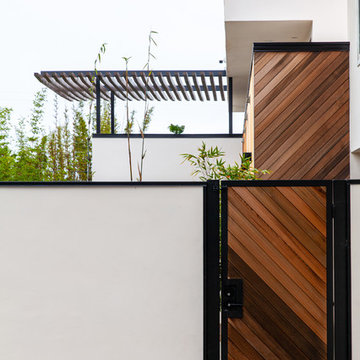
Idee per un giardino formale contemporaneo esposto a mezz'ombra di medie dimensioni e dietro casa in estate con un ingresso o sentiero e pavimentazioni in cemento
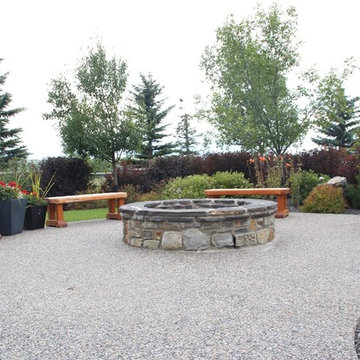
Foto di un grande laghetto da giardino stile rurale esposto a mezz'ombra dietro casa con pavimentazioni in pietra naturale
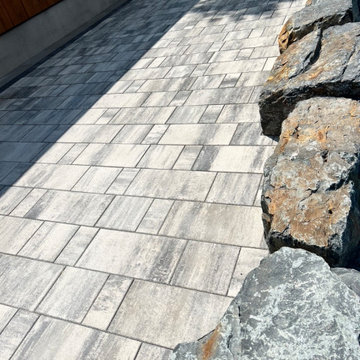
Step into our recently completed landscaping masterpiece, where form meets function in a seamless blend of elegance. This project showcases the exquisite Barkman Concrete 65mm Broadway pavers in a serene Sterling color, establishing a durable and timeless foundation for the outdoor space. Paired with a double border in both Charcoal and Natural hues, the patio exudes visual interest and defines the area with subtle contrast.
The crowning jewel of this backyard oasis is the inviting patio, featuring the Broadway pavers. The Sterling color imparts a modern and calming ambiance, while the dual-border design adds a touch of sophistication. Notably, the pool deck, skillfully crafted by another subcontractor, seamlessly integrates with the overall design. Constructed from concrete, the pool deck ensures a slip-resistant and comfortable surface, creating a safe and enjoyable space for relaxation and entertainment.
Adjacent to the pool, a spacious entertainment patio beckons guests to gather and create lasting memories. The Sterling-colored pavers provide a smooth transition from the pool deck, establishing a cohesive and visually pleasing flow throughout the entire backyard.
A carefully planned garden bed, bursting with vibrant plantings, adds a natural touch to the space. Strategically placed, the garden bed complements the hardscape elements and softens the overall design, creating a harmonious balance between nature and architecture.
Completing the landscape is a carpet of lush sod, bringing a vibrant green element to the surroundings. The combination of the Broadway pavers, the concrete pool deck, the garden bed, and the sod transforms the backyard into a multifunctional haven that seamlessly marries aesthetics with functionality.
Our completed landscaping project not only enhances the visual appeal of the outdoor space but also provides a versatile and welcoming environment for relaxation, entertainment, and enjoyment. The Barkman Concrete 65mm Broadway pavers in Sterling color, paired with the double border in Charcoal and Natural colours, creates a foundation for a timeless and sophisticated outdoor retreat.
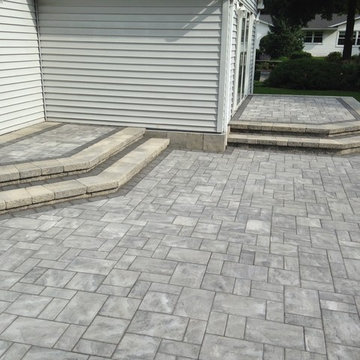
Extend your living outdoors with an outdoor patio! A paver patio provides a place to relax and entertain for years to come!
Esempio di un giardino contemporaneo
Esempio di un giardino contemporaneo
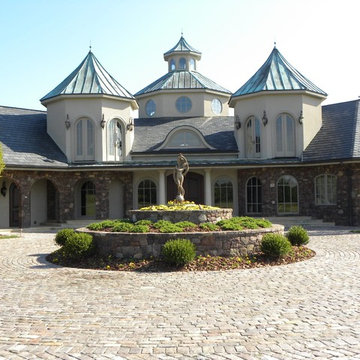
A special blend of antique reclaimed granite cobblestones selected for their amazing color range from mottled purple to grey in this beautiful driveway and motor court in Charlotte, NC.
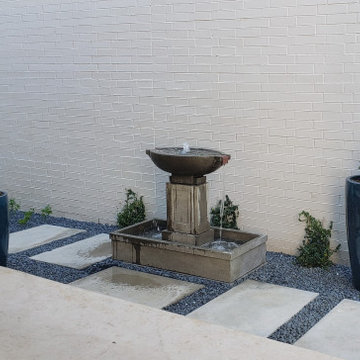
Soft modern landscaping
Foto di un piccolo giardino xeriscape moderno in ombra nel cortile laterale con fontane e pavimentazioni in cemento
Foto di un piccolo giardino xeriscape moderno in ombra nel cortile laterale con fontane e pavimentazioni in cemento
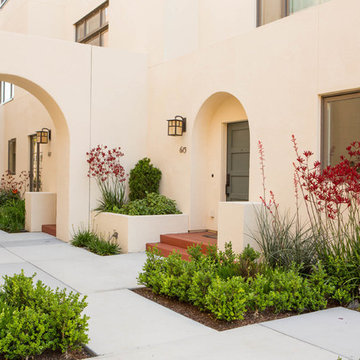
Photo Credit: Laurendevon.com
Esempio di un giardino minimal esposto in pieno sole in cortile con pavimentazioni in cemento
Esempio di un giardino minimal esposto in pieno sole in cortile con pavimentazioni in cemento
Giardini bianchi - Foto e idee
11
