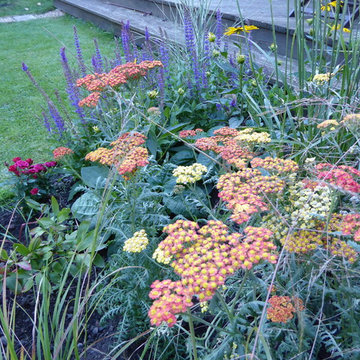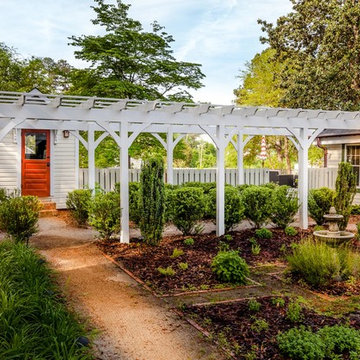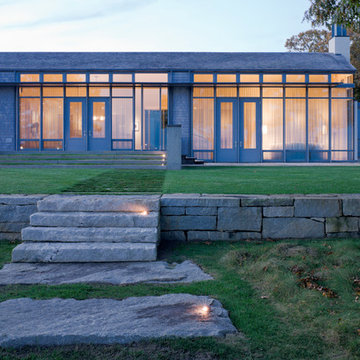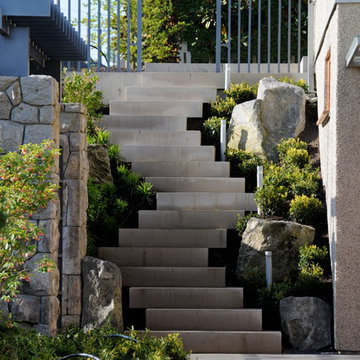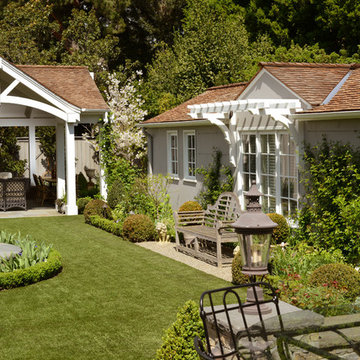Giardini beige, turchesi - Foto e idee
Filtra anche per:
Budget
Ordina per:Popolari oggi
161 - 180 di 15.810 foto
1 di 3
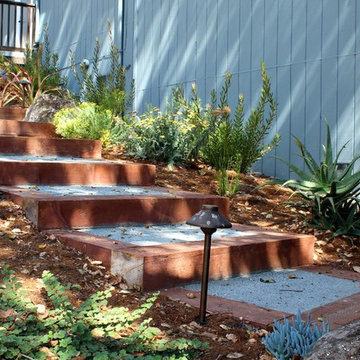
Railroad tie steps.
This active family needed to overhaul this large property but didn't know where to start. "It's like three acres of boring dirt and weeds", said my client. The steeply sloped property did indeed present unique challenges with ever-present voracious deer, the need for erosion control and bank stabilization, large areas that required planting while still considering water conservation, and the need for beautification and modernization to tie into the aesthetic of the newly renovated home. Concurrently, safety and access to all parts of the property were a consideration. Landscaping goals were accomplished through careful plant selection and judicious use of retaining walls in various styles throughout the property. Generous railroad tie steps were used on sloping side yards. The landscaped portions converge gracefully with the existing oak woodland. Children can play and hide in many fun spots, while my client's elderly grandmother can safely walk around.
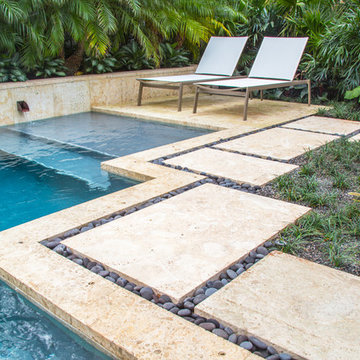
Tamara Alvarez
Esempio di un giardino formale stile marinaro esposto in pieno sole di medie dimensioni e dietro casa con pavimentazioni in pietra naturale
Esempio di un giardino formale stile marinaro esposto in pieno sole di medie dimensioni e dietro casa con pavimentazioni in pietra naturale
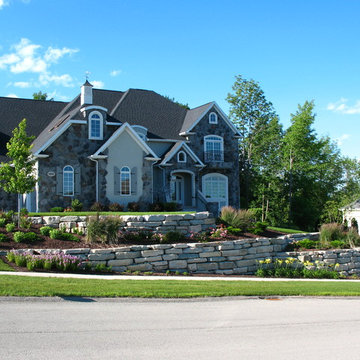
Ispirazione per un vialetto d'ingresso chic esposto a mezz'ombra di medie dimensioni e davanti casa in primavera con un muro di contenimento e pacciame
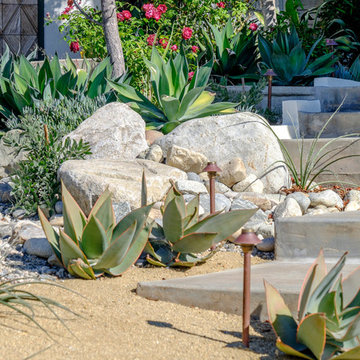
Allen Haren
Immagine di un giardino formale contemporaneo esposto in pieno sole di medie dimensioni e davanti casa in primavera con un ingresso o sentiero e pavimentazioni in cemento
Immagine di un giardino formale contemporaneo esposto in pieno sole di medie dimensioni e davanti casa in primavera con un ingresso o sentiero e pavimentazioni in cemento
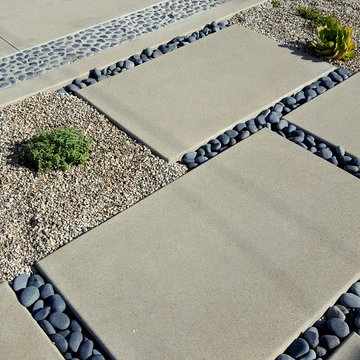
Our homeowner was looking for a garden that she could entertain in, but that was also safe for her young grandson. We built a patio cover for dining, a lounging area with a gas burning firepit, and created a sandy beach play area complete with shells, pebbles, and a hummingbird water spout for making sand castles. Newly planted, these plants still need to grown in. We used pea gravel for the main area, natural washed concrete for the pathways, and Mexican beach pebbles between the concrete pads.
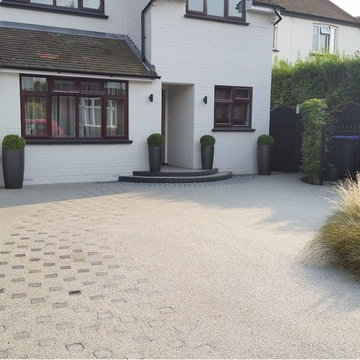
Front garden design in Woking, Surrey to create extra parking, easier access with wider gateway and more kerb appeal. Resin-bound gravel driveway with inset granite sett path. New front entrance to house with curved steps and Victorian tiles. Screened bin storage area with bespoke curved gate and Hornbeam hedge screening. New front walls and railings. Curved, raised planter with rendered blockwork walls. Planting comprising Box balls and grasses for a soft, contemporary look and feel.
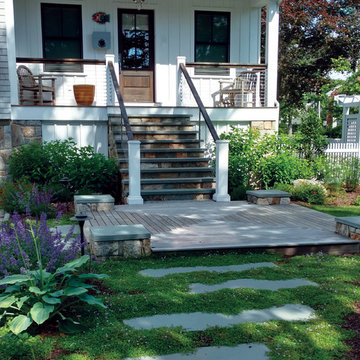
The mixed materials of this front walk create an inviting space. The soft texture of mazus reptans fills the joints of a stepping stone path leading to the ipe deck.
Austin Ganim Landscape Design, LLC
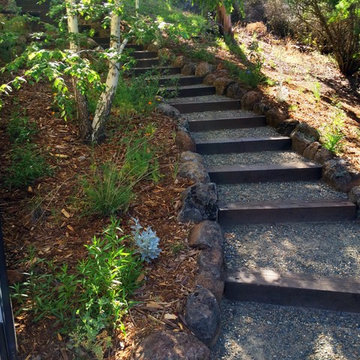
Ispirazione per un giardino rustico con un pendio, una collina o una riva
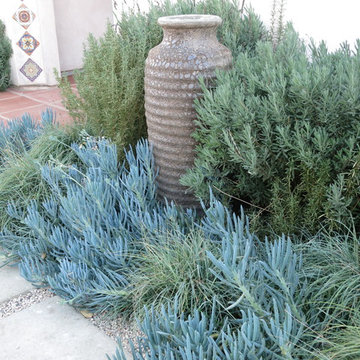
Immagine di un giardino mediterraneo in ombra di medie dimensioni e dietro casa in estate con fontane e ghiaia
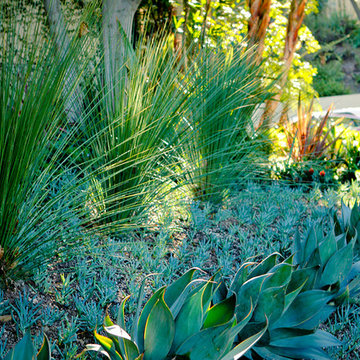
We kept the trees on the property and replaced the lawn and all other out dated sub tropical plants with Succulents
Daniel Bosler Photography
Idee per un ampio giardino xeriscape minimal davanti casa
Idee per un ampio giardino xeriscape minimal davanti casa
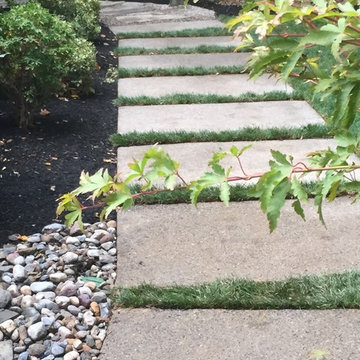
Immagine di un giardino tradizionale esposto a mezz'ombra di medie dimensioni e davanti casa con un ingresso o sentiero e pavimentazioni in cemento
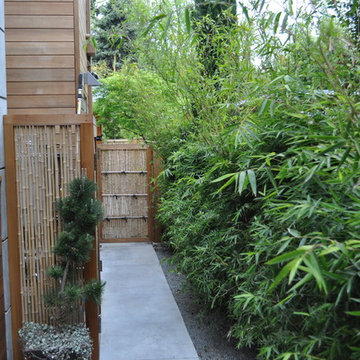
A formidable pallet of Asian style plant species along with traditional bamboo construction and meandering stone and gravel pathways.
Foto di un giardino etnico
Foto di un giardino etnico
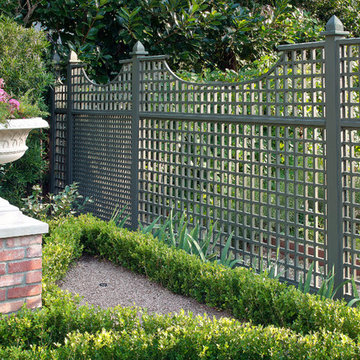
Exterior Worlds was contracted by the Bretches family of West Memorial to assist in a renovation project that was already underway. The family had decided to add on to their house and to have an outdoor kitchen constructed on the property. To enhance these new constructions, the family asked our firm to develop a formal landscaping design that included formal gardens, new vantage points, and a renovated pool that worked to center and unify the aesthetic of the entire back yard.
The ultimate goal of the project was to create a clear line of site from every vantage point of the yard. By removing trees in certain places, we were able to create multiple zones of interest that visually complimented each other from a variety of positions. These positions were first mapped out in the landscape master plan, and then connected by a granite gravel walkway that we constructed. Beginning at the entrance to the master bedroom, the walkway stretched along the perimeter of the yard and connected to the outdoor kitchen.
Another major keynote of this formal landscaping design plan was the construction of two formal parterre gardens in each of the far corners of the yard. The gardens were identical in size and constitution. Each one was decorated by a row of three limestone urns used as planters for seasonal flowers. The vertical impact of the urns added a Classical touch to the parterre gardens that created a sense of stately appeal counter punctual to the architecture of the house.
In order to allow visitors to enjoy this Classic appeal from a variety of focal points, we then added trail benches at key locations along the walkway. Some benches were installed immediately to one side of each garden. Others were placed at strategically chosen intervals along the path that would allow guests to sit down and enjoy a view of the pool, the house, and at least one of the gardens from their particular vantage point.
To centralize the aesthetic formality of the formal landscaping design, we also renovated the existing swimming pool. We replaced the old tile and enhanced the coping and water jets that poured into its interior. This allowed the swimming pool to function as a more active landscaping element that better complimented the remodeled look of the home and the new formal gardens. The redesigned path, with benches, tables, and chairs positioned at key points along its thoroughfare, helped reinforced the pool’s role as an aesthetic focal point of formal design that connected the entirety of the property into a more unified presentation of formal curb appeal.
To complete our formal landscaping design, we added accents to our various keynotes. Japanese yew hedges were planted behind the gardens for added dimension and appeal. We also placed modern sculptures in strategic points that would aesthetically balance the classic tone of the garden with the newly renovated architecture of the home and the pool. Zoysia grass was added to the edges of the gardens and pathways to soften the hard lines of the parterre gardens and walkway.
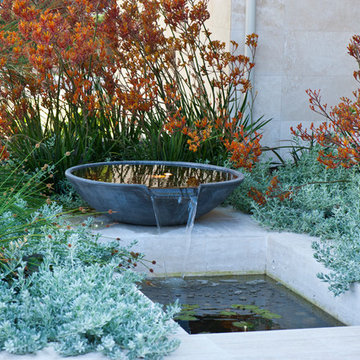
Contemporary entry and rear entertaining area in Australia
Photos: Peta North
Idee per un giardino minimal di medie dimensioni e davanti casa con fontane
Idee per un giardino minimal di medie dimensioni e davanti casa con fontane
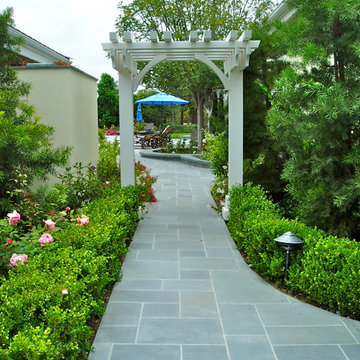
Estate landscaping with long driveway, and new Pool with new bluestone paving all designed and installed by Rob Hill, landscape architect-contractor . The outdoor pool pavilion designed by Friehauf architects. This is a 7 acre estate with equestrian area, stone walls terracing and cottage garden traditional landscaping
Giardini beige, turchesi - Foto e idee
9
