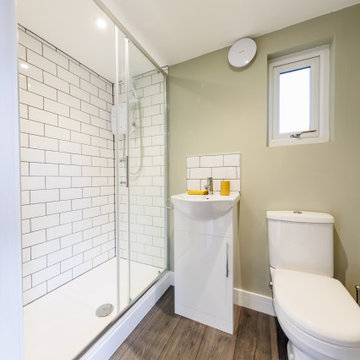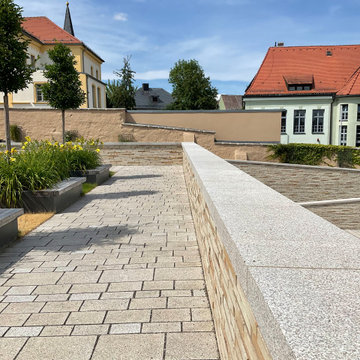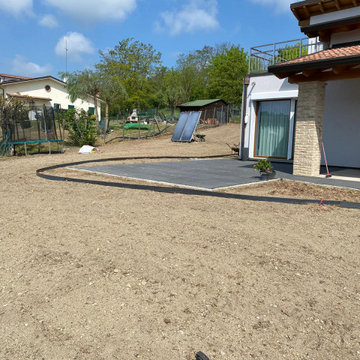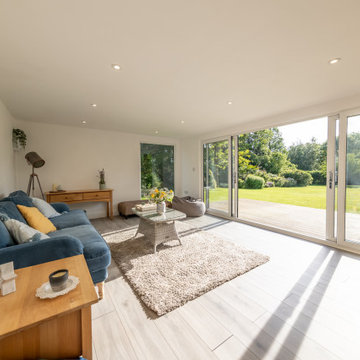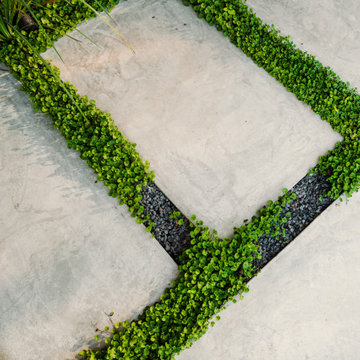Giardini beige - Foto e idee
Filtra anche per:
Budget
Ordina per:Popolari oggi
161 - 180 di 235 foto
1 di 3
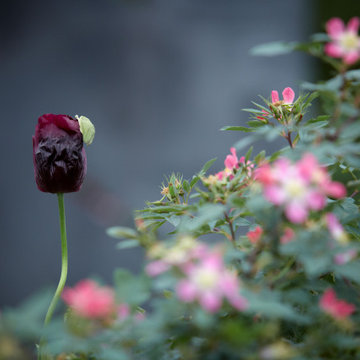
Colm Joseph's award-winning garden at RHS Chelsea Flower Show 2019, The Perennial Lifeline Garden, featured a classical rose garden reimagined through modern planting design as a more naturalistic, sustainable and lower maintenance 'rose meadow'.
Within the rose meadow, freestanding metal screens, stone and topiary columns, and a pair of modern fountains combined to create a contemporary colonnade. Multi-stem trees added their sculptural form, framing views through the space.
Bespoke limestone columns and contemporary laser-cut steel screens combined with topiary columns to form an abstracted colonnade. A modern steel fountain traversed the colonnade to allow visitors to walk underneath the cascading water. The fountain flowed into a rill that circulated through the rose meadow planting, while cantilevered limestone seats provided quiet spots for visitors to relax.
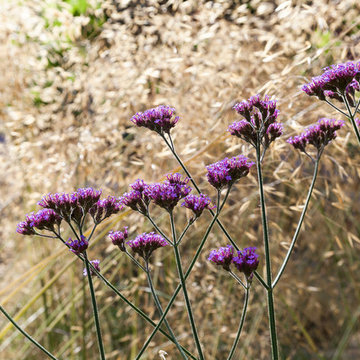
A project that we have overseen for several years now through different phases and evolutions this garden truly changes character with each season. A Grade II listed farmhouse dating back to the early 17th century; a contemporary wing was planned and our brief was to create a garden that embraced both the traditional and the modern. The swimming pool and terrace sit amidst a wildflower meadow which banks up to enclose the space providing a private sunbathing idyll. The meadow extends to a small orchard where fruit trees are surrounded by cosmos, cornflower and wild poppies. Large prairie style planted beds showcase grasses that provide both movement and architectural form catching both the early morning light and frost. An avenue of parasol trained plane trees lead from the house through the orchard to the natural pool. A collaboration with award winning blacksmith James Price produced the bespoke lightweight pergola providing a structure over the dining terrace for the newly planted wisteria. Mark’s signature flourishes can again be seen in the hand-laid terrace mosaics using the salvaged tiles from the original 17th century roof. - Mark Payne Landscape Design
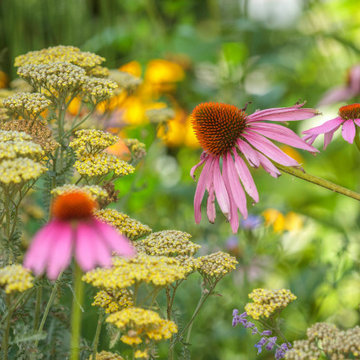
Detail of bold planting scheme in front garden for an innovative property in Fulham Cemetery - the house featured on Channel 4's Grand Designs in January 2021. The design had to enhance the relationship with the bold, contemporary architecture and open up a dialogue with the wild green space beyond its boundaries. Seen here in the height of summer, this space is an immersive walk through a naturalistic and pollinator rich planting scheme.
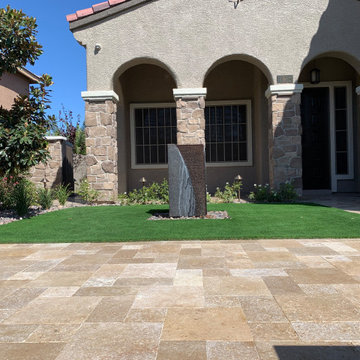
Idee per un grande giardino minimal con pavimentazioni in pietra naturale
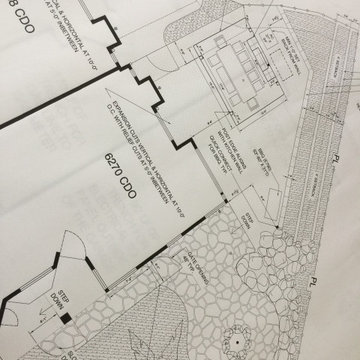
This is a large scale landscape and hardscape renovation that includes retaining walls, boulder rockery, fire pit, fire place, bbq, shade pergola, concrete and stone patios, fences, plantings, low voltage lighting, drip irrigation, new gas and electrical lines, AC unit, patio furniture and
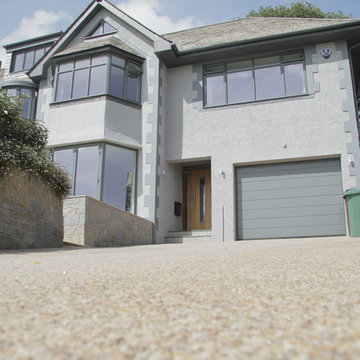
Oltco's own unique blend of permeable resin bound gravel
Esempio di un vialetto d'ingresso tradizionale di medie dimensioni e davanti casa
Esempio di un vialetto d'ingresso tradizionale di medie dimensioni e davanti casa
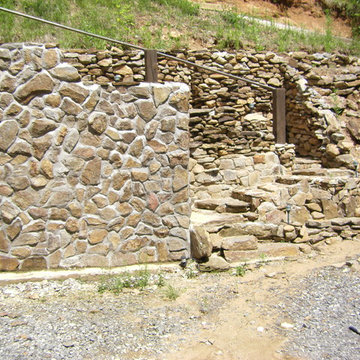
Stone facade with steps and railing. This is in the Asheville NC mountains, all stone was harvested on the four acre property. Being built on an extreme slope we had to incorporate drainage channels to allow water to move freely through the mortared stone.
Jacob Lewis
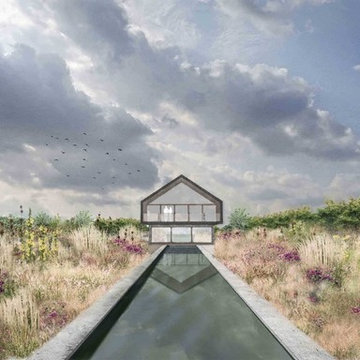
This design creates a modern country garden on a two-acre site in rural Suffolk. Space is shaped throughout in a restrained, modernist style but with a site-sensitive approach.
The garden transitions north to south from a sense of enclosure to openness, moving from woodland, to ornamental meadow, to wide-open prairie.
The materiality of the design resonates with the architecture and agricultural character of the site. Limestone, flint, rammed earth, and oak celebrate the natural materiality of East Anglia. The naturalistic planting references the character and flora of Suffolk.
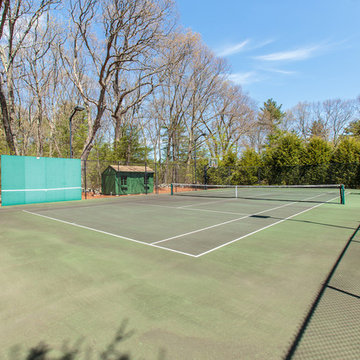
Foto di un ampio giardino chic dietro casa con un ingresso o sentiero
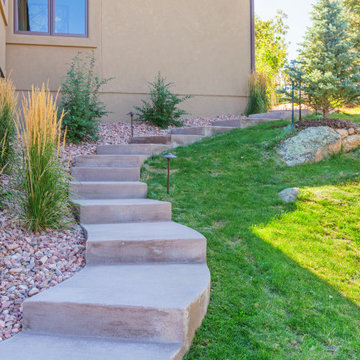
These colored concrete steps offer an easy and safe way to navigate a steep lot, and fit into the landscapes design seemlessly.
Immagine di un grande giardino tradizionale in ombra in inverno con un pendio, una collina o una riva e pavimentazioni in cemento
Immagine di un grande giardino tradizionale in ombra in inverno con un pendio, una collina o una riva e pavimentazioni in cemento
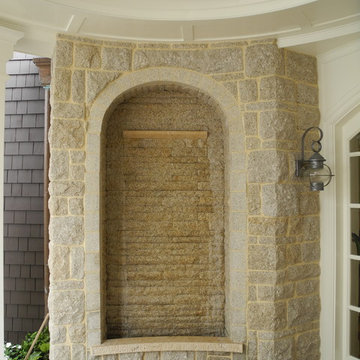
Stone wall fountain at the entrance to this stunningly beautiful home.
Immagine di un giardino mediterraneo di medie dimensioni e in cortile con pavimentazioni in pietra naturale
Immagine di un giardino mediterraneo di medie dimensioni e in cortile con pavimentazioni in pietra naturale
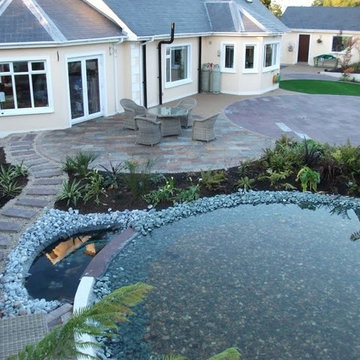
Large interlocking Landscape Design. Transported directly from Bloom at the Pheonix Park, Dublin
014060004
Amazonlandscaping.ie
Immagine di un ampio giardino formale esposto in pieno sole dietro casa in estate con pavimentazioni in pietra naturale e recinzione in pietra
Immagine di un ampio giardino formale esposto in pieno sole dietro casa in estate con pavimentazioni in pietra naturale e recinzione in pietra
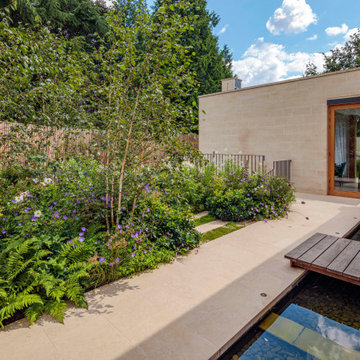
The back garden for an innovative property in Fulham Cemetery - the house featured on Channel 4's Grand Designs in January 2021. The design had to enhance the relationship with the bold, contemporary architecture and open up a dialogue with the wild green space beyond its boundaries. Seen here in summer, this lush space is an immersive journey through a woodland edge planting scheme, with a moat and drawbridge to bring a sense of serenity.
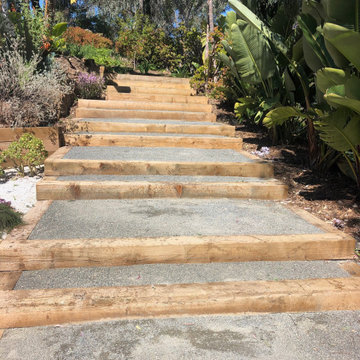
One of our many project we execute through out the years.
Immagine di un ampio giardino xeriscape tropicale esposto in pieno sole dietro casa in estate con sassi e rocce, graniglia di granito e recinzione in legno
Immagine di un ampio giardino xeriscape tropicale esposto in pieno sole dietro casa in estate con sassi e rocce, graniglia di granito e recinzione in legno
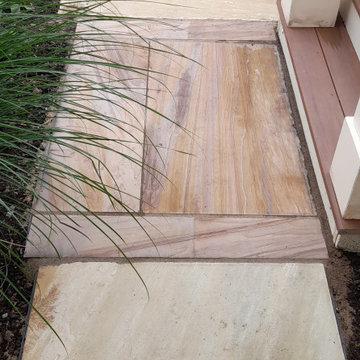
New natural stone landing located at the base of the new stairs from the home and at the top of the new steps from the sidewalk.
Immagine di un vialetto tradizionale esposto a mezz'ombra di medie dimensioni e davanti casa con pavimentazioni in pietra naturale
Immagine di un vialetto tradizionale esposto a mezz'ombra di medie dimensioni e davanti casa con pavimentazioni in pietra naturale
Giardini beige - Foto e idee
9
