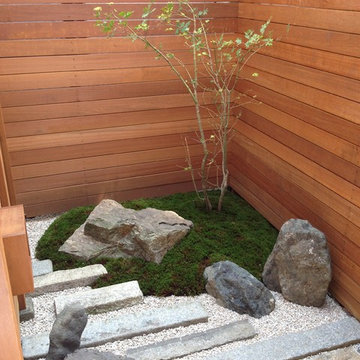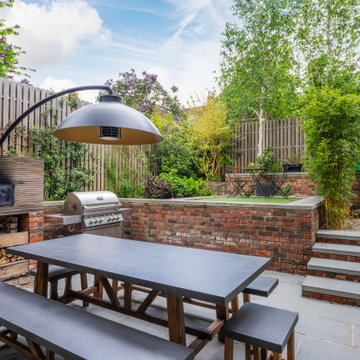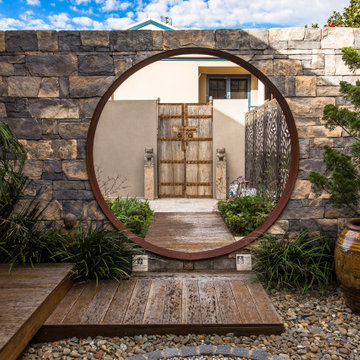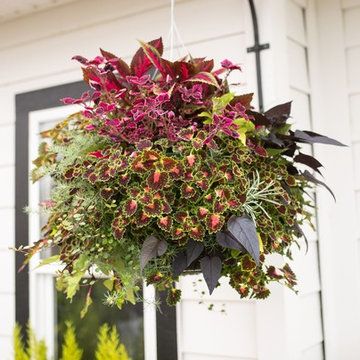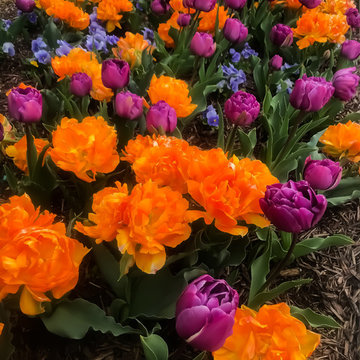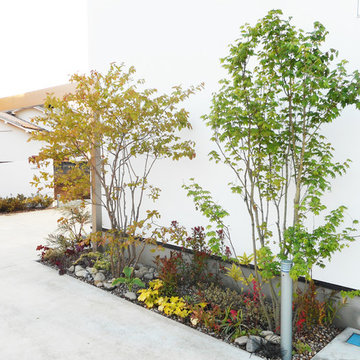Giardini arancioni, bianchi - Foto e idee
Filtra anche per:
Budget
Ordina per:Popolari oggi
61 - 80 di 13.583 foto
1 di 3
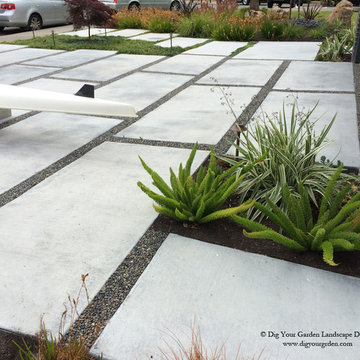
A new driveway design featuring large concrete slabs and small black pebbles set in a permeable resin in between. The front areas of this landscape in Bel Marin Keys, Novato, were transformed from a tired, water thirsty-lawn into a contemporary setting with dramatic concrete pavers leading to the home's entrance. A variety of low-water plants for sun and part shade complete this project front yard transformation. Installed in February 2014. More plant updates early 2015. The back areas of this transformation is featured in a separate project: Modern Water-Side Landscape Remodel http://www.houzz.com/projects/456093/Modern-Water-Side-Landscape-Remodel---Lawn-Replaced--Novato--CA
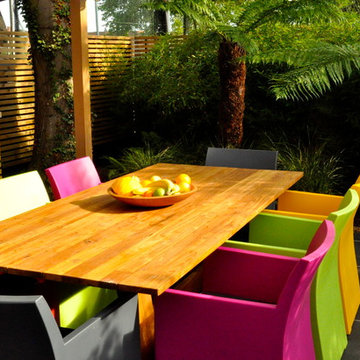
Sue Townsend Garden Design
Immagine di un piccolo giardino formale minimal esposto a mezz'ombra in cortile in estate con pavimentazioni in pietra naturale
Immagine di un piccolo giardino formale minimal esposto a mezz'ombra in cortile in estate con pavimentazioni in pietra naturale
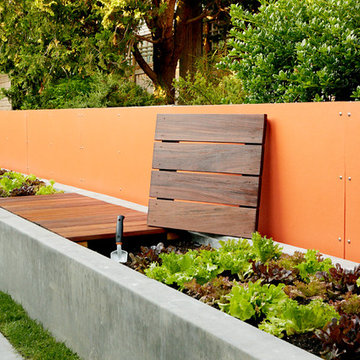
Modern concrete planter and bench with removable wood slat seat. Colorful orange accent wall brings color to the space.
Idee per un giardino minimalista con un giardino in vaso
Idee per un giardino minimalista con un giardino in vaso
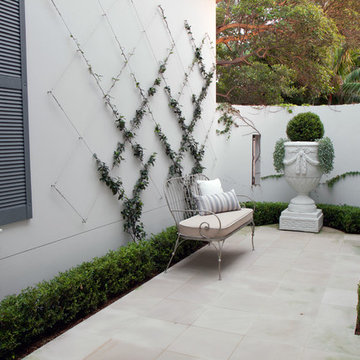
A breezeway entry creates a stately entrance to the properties front door. While a small internal courtyard spills from the formal dining room out into an elegant retreat. A formal urn with a topiary ball, buxus hedging and a diamond patterned trellis training Star Jasmine finish off the design and further replicate the unique, style, class and statement of this property as a whole.
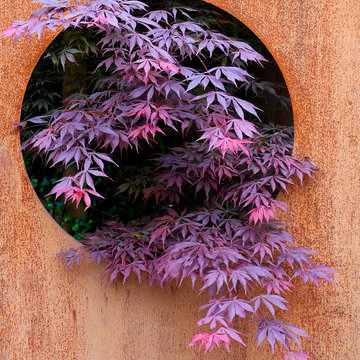
The clients of this Highgate Garden contacted London Garden Designer in Dec 2011, after seeing some of my work in House and Garden Magazine. They had recently moved into the house and were keen to have the garden ready for summer. The brief was fairly open, although one specific request was for a Garden Lodge to be used as a Gym and art room. This was something that would require planning permission so I set this in motion whilst I got on with designing the rest of the garden. The ground floor of the house opened out onto a deck that was one metre from the lawn level, and felt quite exposed to the surrounding neighbours. The garden also sloped across its width by about 1.5 m, so I needed to incorporate this into the design.
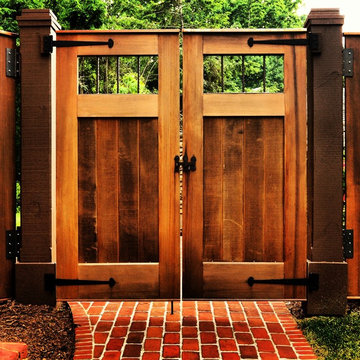
Cedar Gates- featured on Houzz!! See the story here: https://www.houzz.com/ideabooks/111961937/_trid=silc/list/6-best-materials-for-compound-wall-gates
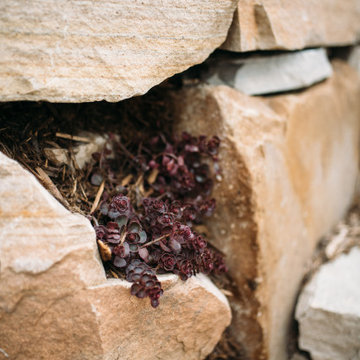
'Dragon's Blood' sedum is nested among the slab buff sandstone steps. Small openings and cracks in boulders or along hardscape joints, provides 'micro-climates' for plants to thrive. The warmth trapped in the dense sandstone provides an advantage to a plant trying to survive Colorado's capricious weather throughout the year.
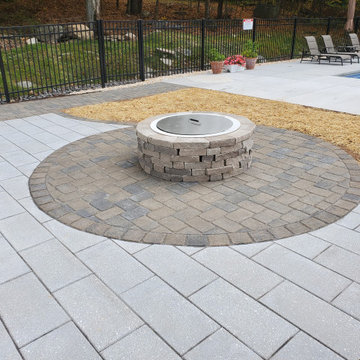
Custom backyard outdoor living space. Featuring paver patio w/ Hanover pavers, Breeo fire pit, paver walkways, landscaping, grading/lawn install, privacy edge (Emerald Green Arborvitae).
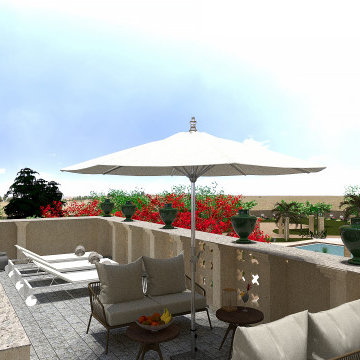
Uno stile inconfondibile e raffinato:
vi presentiamo Villa Anna
Ogni stanza, è sormontata da una diversa volta in pietra. Si alternano volte a stella, a croce, a botte con finestrature bifore che ne esaltano la peculiarità architettonica.
è il luogo ideale per le occasioni speciali ed eventi indimenticabili.
Una location per matrimoni, feste e ricorrenza, capace di rendere unico qualsiasi momento.
Villa Anna si sviluppa su un unico piano per circa 380 m2 con ulteriori 100 m2 di terrazza panoramica utilizzabili.
All'esterno il giardino è di notevoli dimensioni, circa 1,3 ettari, in cui si trova una zona piscina privata con struttura bioclimatica dotata di tutti i comfort per rilassarsi, pranzare e cenare a bordo piscina.
Lo studio Polygona è orgoglio di aver contribuito alla realizzazione dei Rendering di questo meraviglioso posto dove potete godervi dei soggiorni unici.
prenota qui il tuo soggiorno: www.suitesevents.it
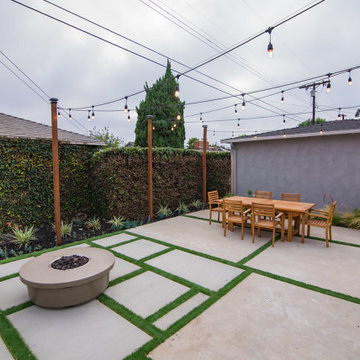
Backyard Renovation Design and Installation
Immagine di un piccolo giardino formale contemporaneo esposto a mezz'ombra dietro casa in primavera con un focolare e pavimentazioni in cemento
Immagine di un piccolo giardino formale contemporaneo esposto a mezz'ombra dietro casa in primavera con un focolare e pavimentazioni in cemento
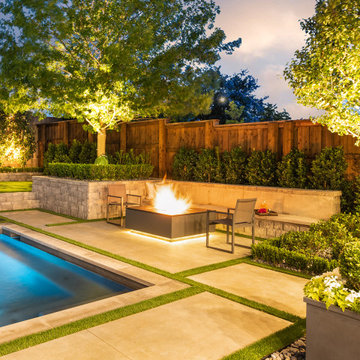
Custom outdoor living areas in craftsman style featuring dramatic views overlooking downtown Calgary.
Esempio di un giardino stile americano
Esempio di un giardino stile americano
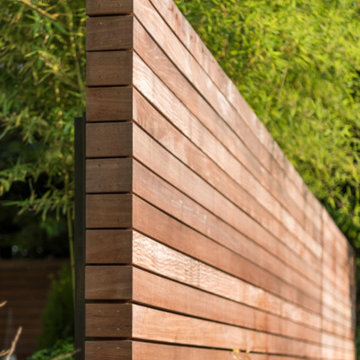
Concept design by Scot Eckley and Board & Vellum.
Planting and garden design by Withey Price.
General contracting by Manos Construction.
Custom entry gate, custom planters, and railings by Architectural Elements.
Driveway gates by Automated Gates & Equipment.
Lighting and irrigation by Soundview Landscape & Irrigation.
Photography by Derek Reeves.
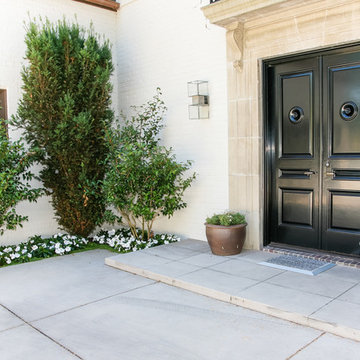
Front entry with sculptural plant selections.
Foto di un giardino formale contemporaneo in ombra di medie dimensioni e in cortile in estate con un ingresso o sentiero e pavimentazioni in cemento
Foto di un giardino formale contemporaneo in ombra di medie dimensioni e in cortile in estate con un ingresso o sentiero e pavimentazioni in cemento
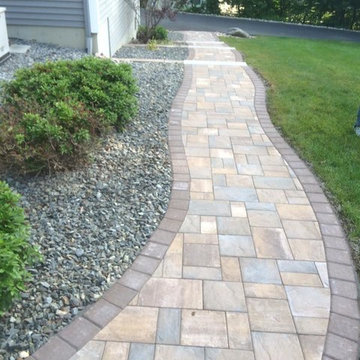
Foto di un giardino chic esposto in pieno sole di medie dimensioni e davanti casa in estate con un ingresso o sentiero e pavimentazioni in pietra naturale
Giardini arancioni, bianchi - Foto e idee
4
