Giardini american style con un pendio, una collina o una riva - Foto e idee
Filtra anche per:
Budget
Ordina per:Popolari oggi
81 - 100 di 338 foto
1 di 3
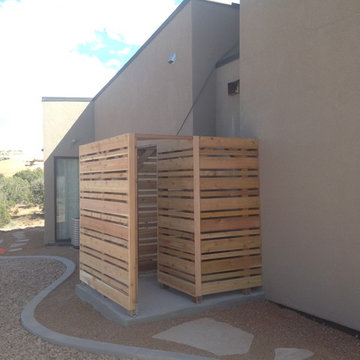
Stephen Kurtenbach
Esempio di un giardino xeriscape stile americano esposto in pieno sole di medie dimensioni in primavera con un pendio, una collina o una riva e ghiaia
Esempio di un giardino xeriscape stile americano esposto in pieno sole di medie dimensioni in primavera con un pendio, una collina o una riva e ghiaia
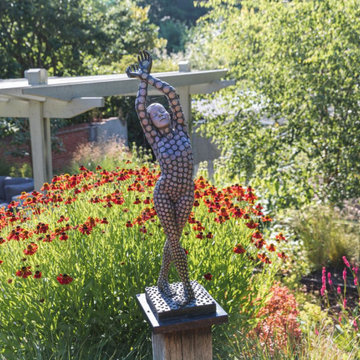
Large drifts of naturalistic planting to showcase beautiful sculptures. Shortlisted for a planting design award for Pro Landscaper's 'Small project, Big Impact' awards.
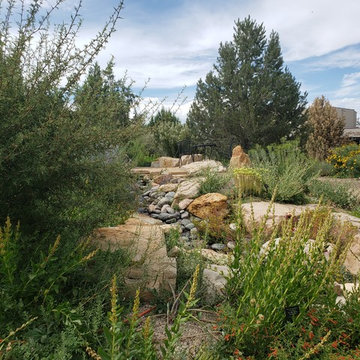
Ispirazione per un piccolo giardino stile americano esposto in pieno sole in estate con un pendio, una collina o una riva e pavimentazioni in pietra naturale
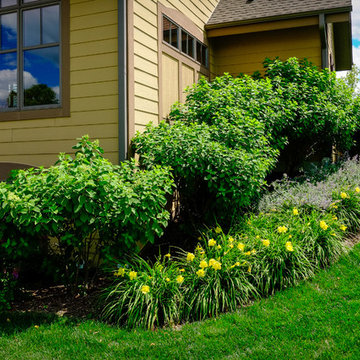
'Limelight' hydrangea, nepeta, and hemerocallis are planted along the slope leading to the backyard.
Westhauser Photography
Foto di un grande giardino american style esposto in pieno sole in estate con pacciame e un pendio, una collina o una riva
Foto di un grande giardino american style esposto in pieno sole in estate con pacciame e un pendio, una collina o una riva
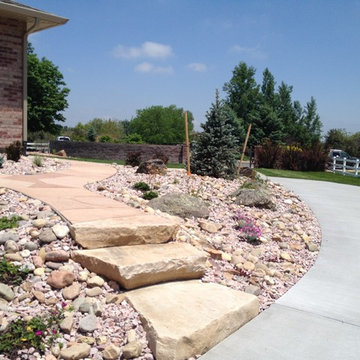
Colorado Vista Landscape Design, Inc.
Esempio di un giardino xeriscape american style esposto in pieno sole di medie dimensioni con un muro di contenimento, un pendio, una collina o una riva e pavimentazioni in pietra naturale
Esempio di un giardino xeriscape american style esposto in pieno sole di medie dimensioni con un muro di contenimento, un pendio, una collina o una riva e pavimentazioni in pietra naturale
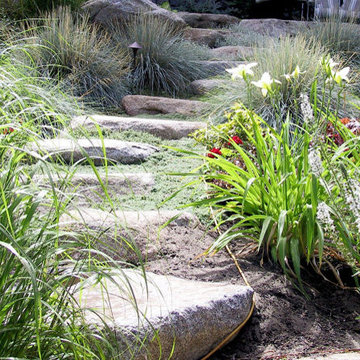
Idee per un giardino formale american style esposto in pieno sole di medie dimensioni con un ingresso o sentiero, un pendio, una collina o una riva e pavimentazioni in pietra naturale
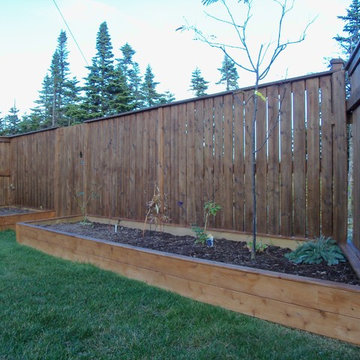
Raised Cedar-faced Perennial Beds (constructed of pressure treated lumber) were constructed on either side of rear gate to reduce bed maintenance (annual lawn edging) and add interest to a backyard which originally had only a lawn and fence. The boxes were lined with landscape fabric to prevent weed intrusion from the wilderness area behind the fence and landscape fabric was also used to partially enclose the ornamental tree roots to prevent them from traveling into the bed.
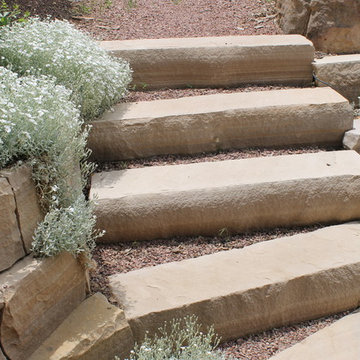
Idee per un giardino stile americano esposto a mezz'ombra di medie dimensioni in estate con un pendio, una collina o una riva e pavimentazioni in pietra naturale
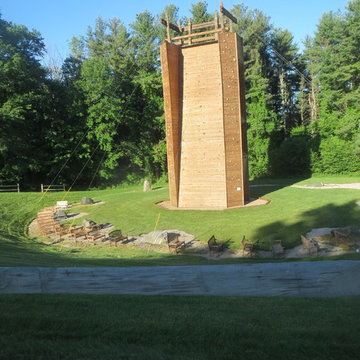
Foto di un ampio campo sportivo esterno american style esposto in pieno sole con un pendio, una collina o una riva
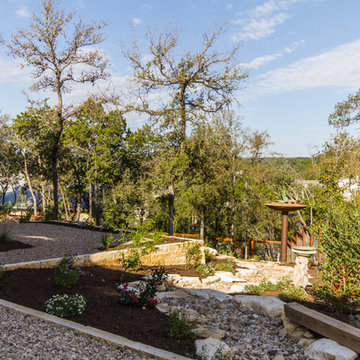
screened in porch, Austin luxury home, Austin custom home, BarleyPfeiffer Architecture, BarleyPfeiffer, wood floors, sustainable design, sleek design, pro work, modern, low voc paint, interiors and consulting, house ideas, home planning, 5 star energy, high performance, green building, fun design, 5 star appliance, find a pro, family home, elegance, efficient, custom-made, comprehensive sustainable architects, barley & Pfeiffer architects, natural lighting, AustinTX, Barley & Pfeiffer Architects, professional services, green design, Screened-In porch, Austin luxury home, Austin custom home, BarleyPfeiffer Architecture, wood floors, sustainable design, sleek design, modern, low voc paint, interiors and consulting, house ideas, home planning, 5 star energy, high performance, green building, fun design, 5 star appliance, find a pro, family home, elegance, efficient, custom-made, comprehensive sustainable architects, natural lighting, Austin TX, Barley & Pfeiffer Architects, professional services, green design, curb appeal, LEED, AIA,
FourWallsPhotography.com
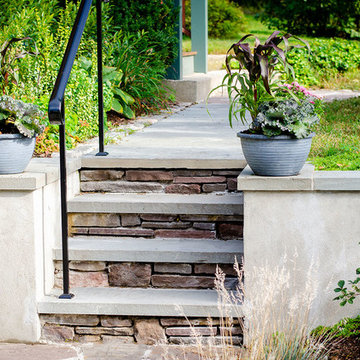
The existing concrete walls were enhanced by skim coating with plaster and adding a bluestone cap; stairs risers were reset with a new bluestone tread. Drew Lederman Photography.
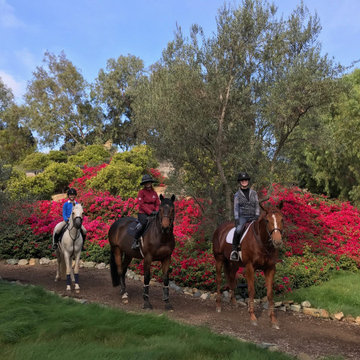
Idee per un giardino stile americano esposto in pieno sole di medie dimensioni con un pendio, una collina o una riva, pavimentazioni in pietra naturale e recinzione in legno
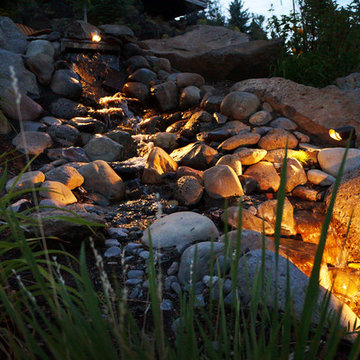
Lighting up cascades within the water feature. FX Luminaire fixtures and a zone dimming Luxor transformer were used.
Foto di un grande giardino american style con un focolare, un pendio, una collina o una riva e pavimentazioni in mattoni
Foto di un grande giardino american style con un focolare, un pendio, una collina o una riva e pavimentazioni in mattoni
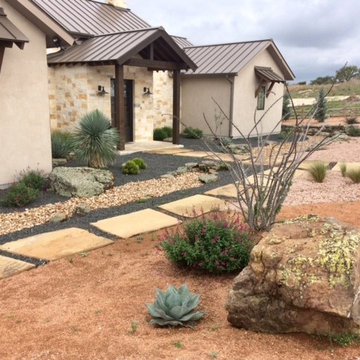
Drought resistant plantings w/ low maintenance.
Client enjoys the wildlife(bees, butterflies, hummingbirds, etc. ) that visit these plantings when in bloom.
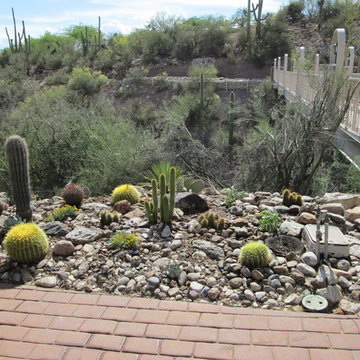
Ispirazione per un giardino xeriscape stile americano esposto in pieno sole di medie dimensioni con un pendio, una collina o una riva e pavimentazioni in mattoni
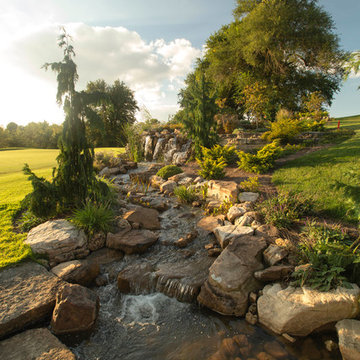
Fishel Pools is the number one custom pool builder in Springfield, Missouri and the surrounding area. Since 1976, Fishel designs have earned numerous design awards for creativity and craftsmanship. Whether it’s a backyard paradise or a large commercial project, every Fishel Pool is custom-designed and built with your specific needs in mind. No cookie-cutter pools. Ever! Over 1,000 unique Fishel designs can be found at residences, country clubs, hospitals, community and neighborhood’s, camps, resort’s, and multi-family residential complexes. Contact Fishel Pools today to find out more and remember “When it has to be the best, it’s a Fishel!”
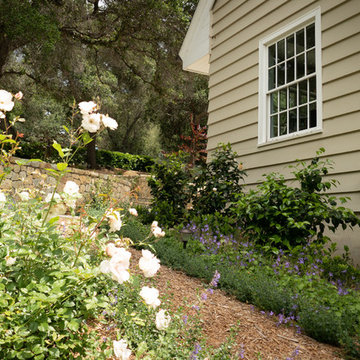
This house is a classic cottage located on a secluded, wooded street below street level. The goal with this project was to create a garden that fit the east coast feel of house while allowing the plants to flourish in the Southern California climate. Looking to Mediterranean adaptive plants we went with a plant pallet consisting of deep green foliage with white and purple flowers. We added the Purple-leaved Eastern Redbud trees to provide nice contract with the other deep green foliage used in the project. These deciduous trees will also work to help moderate the temperature in and around the house. In the heat of the summer when the trees are leafed out they shade the patio iand front rooms of the house. In the winter when the trees lose their leaves sun is allowed in to warm the patio and help heat the home.
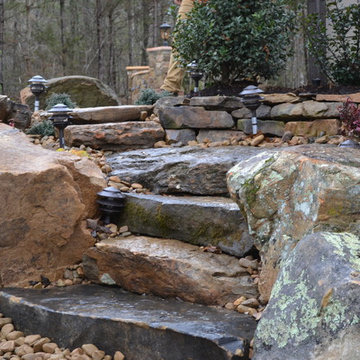
Natural Stone Steps
Foto di un giardino xeriscape stile americano esposto a mezz'ombra in inverno con un muro di contenimento, un pendio, una collina o una riva e pavimentazioni in pietra naturale
Foto di un giardino xeriscape stile americano esposto a mezz'ombra in inverno con un muro di contenimento, un pendio, una collina o una riva e pavimentazioni in pietra naturale
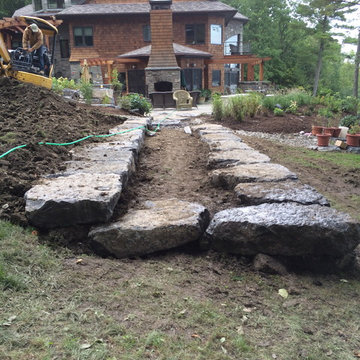
Michael Fitzpatrick
Esempio di un giardino stile americano esposto in pieno sole in estate con un pendio, una collina o una riva
Esempio di un giardino stile americano esposto in pieno sole in estate con un pendio, una collina o una riva
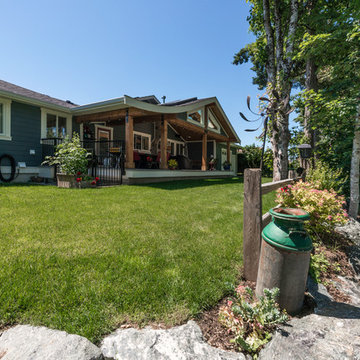
This was a challenging project for very discerning clients. The home was originally owned by the client’s father, and she inherited it when he passed. Care was taken to preserve the history in the home while upgrading it for the current owners. This home exceeds current energy codes, and all mechanical and electrical systems have been completely replaced. The clients remained in the home for the duration of the reno, so it was completed in two phases. Phase 1 involved gutting the basement, removing all asbestos containing materials (flooring, plaster), and replacing all mechanical and electrical systems, new spray foam insulation, and complete new finishing.
The clients lived upstairs while we did the basement, and in the basement while we did the main floor. They left on a vacation while we did the asbestos work.
Phase 2 involved a rock retaining wall on the rear of the property that required a lengthy approval process including municipal, fisheries, First Nations, and environmental authorities. The home had a new rear covered deck, garage, new roofline, all new interior and exterior finishing, new mechanical and electrical systems, new insulation and drywall. Phase 2 also involved an extensive asbestos abatement to remove Asbestos-containing materials in the flooring, plaster, insulation, and mastics.
Photography by Carsten Arnold Photography.
Giardini american style con un pendio, una collina o una riva - Foto e idee
5