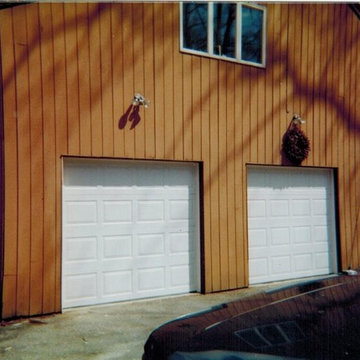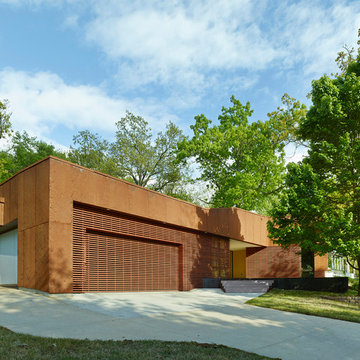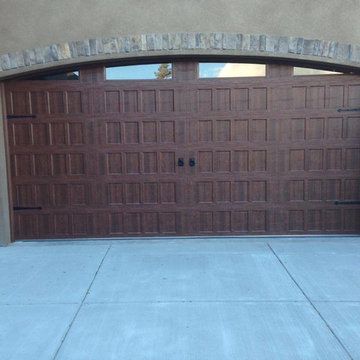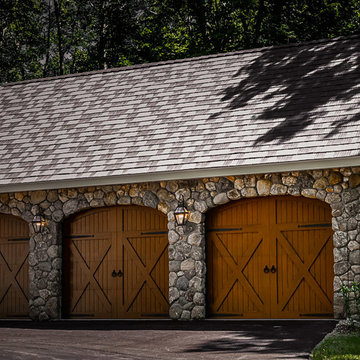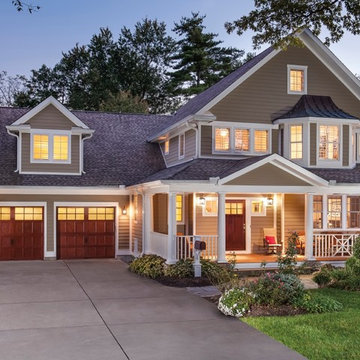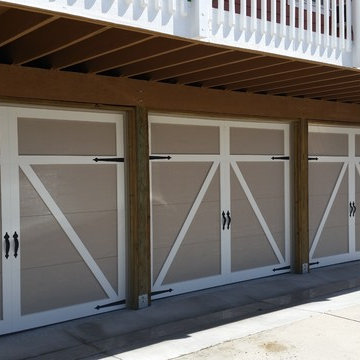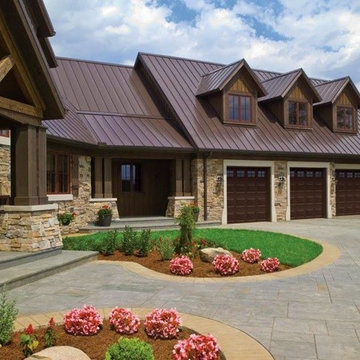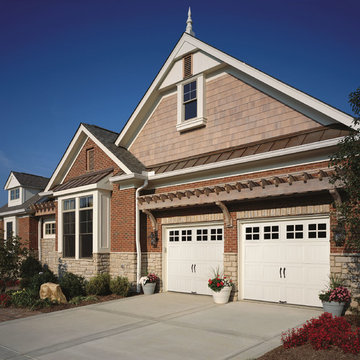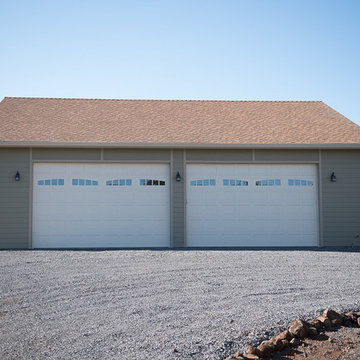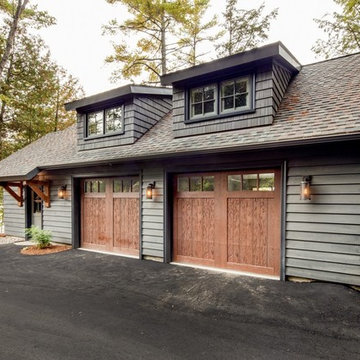667 Foto di tettoie per automobili
Filtra anche per:
Budget
Ordina per:Popolari oggi
141 - 160 di 667 foto
1 di 3
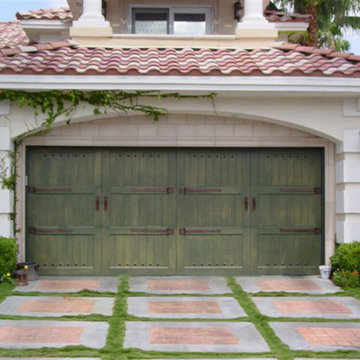
Ispirazione per garage e rimesse connessi mediterranei di medie dimensioni
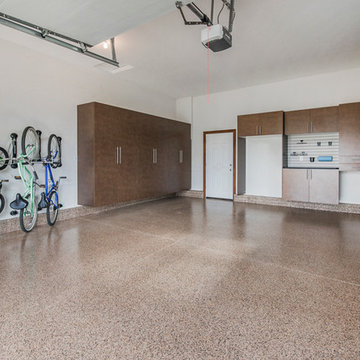
A zone for everything:
Vertical Steadyrack bike mount system for the whole family, expansive storage cabinets, a central workspace with refrigerator and tool rack cutouts, and wall-mounted grids for lawn and garden tool storage.
Photo by Bradshaw Photography
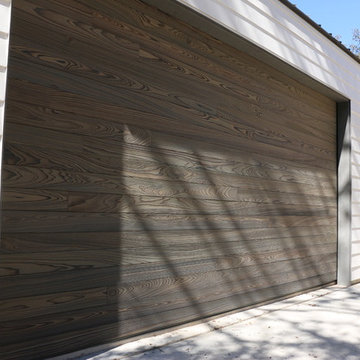
Beautiful modern wood garage door. Shou Sugi Ban 焼杉板 (or Yakisugi) is an ancient Japanese exterior siding technique that preserves wood by charring it with fire. Traditionally, Sugi wood (cryptomeria japonica L.f., also called Japanese cedar) was used. The process involves charring the wood, cooling it, cleaning it, and finishing it with a natural oil.
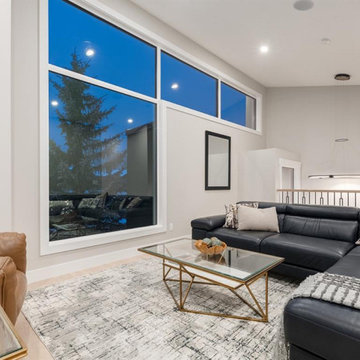
ultra modern front garage single family home
Ispirazione per garage e rimesse connessi design di medie dimensioni
Ispirazione per garage e rimesse connessi design di medie dimensioni
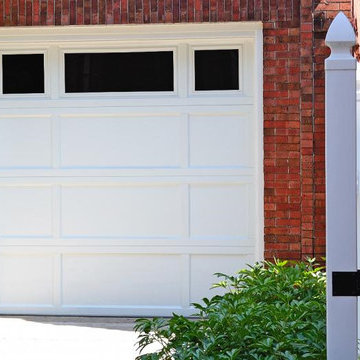
2296 Recessed Combination Panel White
with Plain Glass, No Inserts
Immagine di grandi garage e rimesse connessi chic
Immagine di grandi garage e rimesse connessi chic
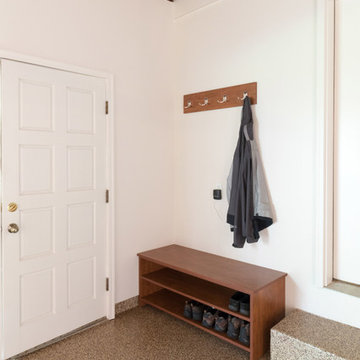
As the garage is the main entry for the family, a small shoe bench and coat hook section serves as a nice area to store muddy or snowy shoes and coats.
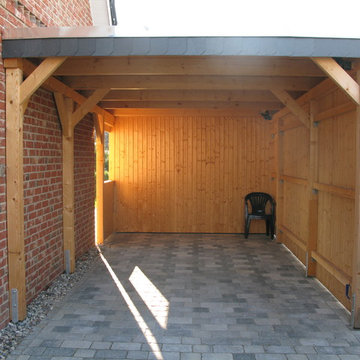
hochwertiges Einzelcarport mit 1 Reihe Schindelblende und Schuppen in Norderstedt
Foto di ampi garage e rimesse indipendenti design
Foto di ampi garage e rimesse indipendenti design
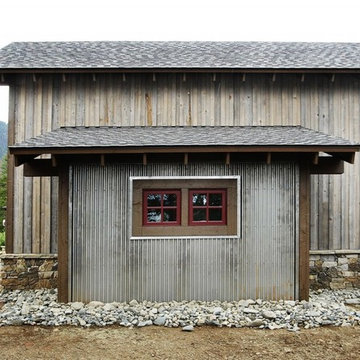
The Craftsman started with moving the existing historic log cabin located on the property and turning it into the detached garage. The main house spares no detail. This home focuses on craftsmanship as well as sustainability. Again we combined passive orientation with super insulation, PV Solar, high efficiency heat and the reduction of construction waste.
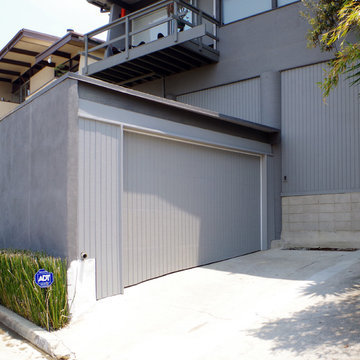
Carport to Garage Conversion on slopped driveway - Silver Lake, Los Angeles
Immagine di garage e rimesse indipendenti design di medie dimensioni
Immagine di garage e rimesse indipendenti design di medie dimensioni
667 Foto di tettoie per automobili
8
