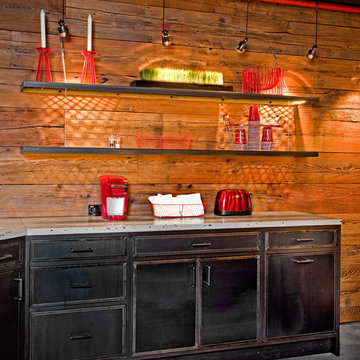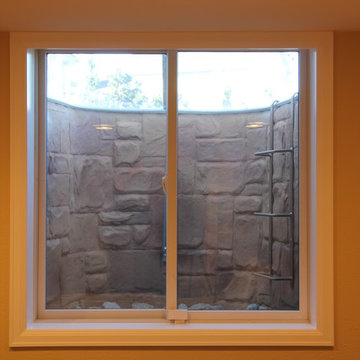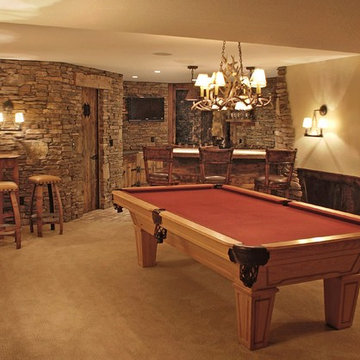4.127 Foto di taverne verdi, color legno
Filtra anche per:
Budget
Ordina per:Popolari oggi
121 - 140 di 4.127 foto
1 di 3
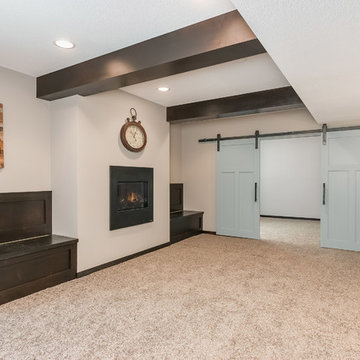
©Finished Basement Company
Foto di una grande taverna tradizionale con moquette, pareti grigie, camino lineare Ribbon, cornice del camino in metallo, pavimento beige e sbocco
Foto di una grande taverna tradizionale con moquette, pareti grigie, camino lineare Ribbon, cornice del camino in metallo, pavimento beige e sbocco
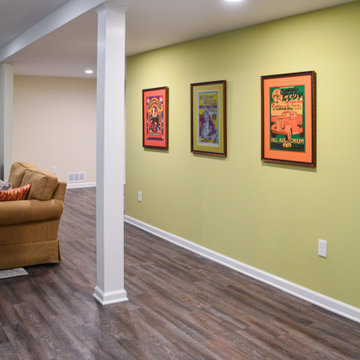
Ispirazione per una piccola taverna chic con pavimento in vinile e pavimento marrone
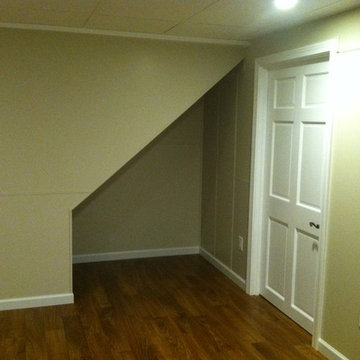
Terence
Idee per una piccola taverna chic interrata con pareti beige, pavimento in laminato e pavimento marrone
Idee per una piccola taverna chic interrata con pareti beige, pavimento in laminato e pavimento marrone
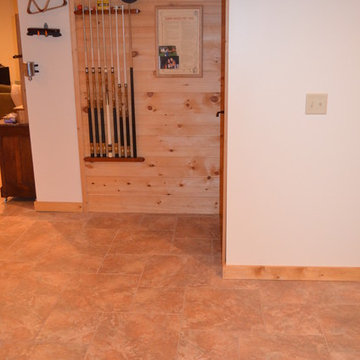
Design Consultant Jennifer Osborne helped the homeowner find an affordable ceramic tile that complemented the wood flooring, paneling and cabinetry throughout this new log cabin home. ProSource Wholesale Floor Coverings of Cincinnati
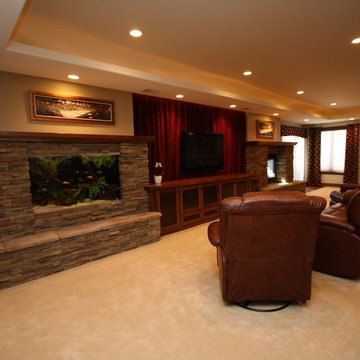
abode Design Solutions 612-578-6466
Foto di una taverna tradizionale di medie dimensioni con sbocco, pareti beige, moquette e cornice del camino in pietra
Foto di una taverna tradizionale di medie dimensioni con sbocco, pareti beige, moquette e cornice del camino in pietra
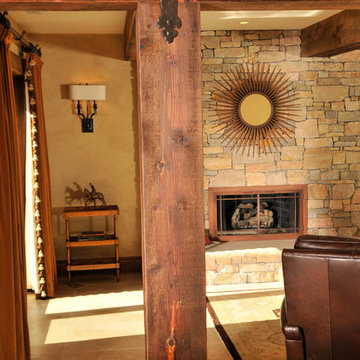
Bryan Burris Photography
Foto di una taverna rustica con camino classico, cornice del camino in pietra, sbocco e pareti gialle
Foto di una taverna rustica con camino classico, cornice del camino in pietra, sbocco e pareti gialle

Inspired by a wide variety of architectural styles, the Yorkdale is truly unique. The hipped roof and nearby decorative corbels recall the best designs of the 1920s, while the mix of straight and curving lines and the stucco and stone add contemporary flavor and visual interest. A cameo window near the large front door adds street appeal. Windows also dominate the rear exterior, which features vast expanses of glass in the form of oversized windows that look out over the large backyard as well as inviting upper and lower screen porches, both of which measure more than 300 square feet.
Photographer: William Hebert
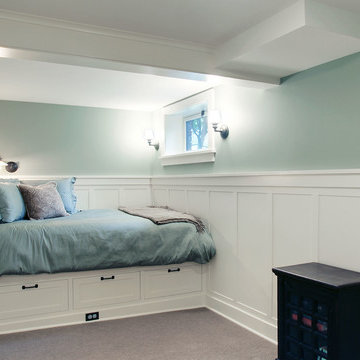
Ispirazione per una taverna american style seminterrata di medie dimensioni con pareti blu
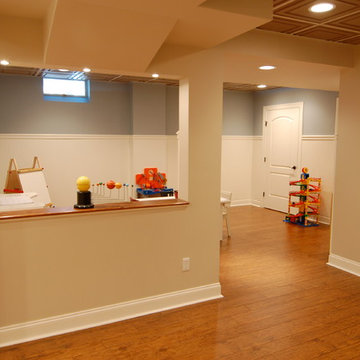
Foto di una taverna tradizionale interrata di medie dimensioni con pareti grigie, parquet scuro e nessun camino
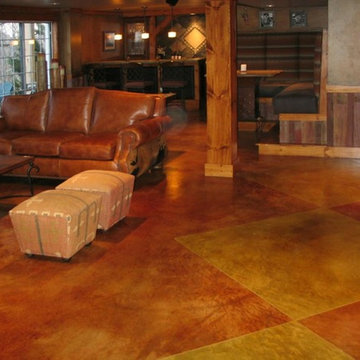
Ellen Kurtz
Idee per una grande taverna classica con sbocco, pareti multicolore e pavimento in cemento
Idee per una grande taverna classica con sbocco, pareti multicolore e pavimento in cemento
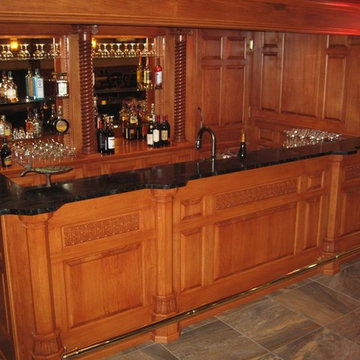
Tavern style full service bar, complete with carved wood paneling, octagonal columns with custom cut out marble countertops. Back bar is outfitted with ionic rope columns flanking glass shelves in mirrored backsplash niches.

Project by Wiles Design Group. Their Cedar Rapids-based design studio serves the entire Midwest, including Iowa City, Dubuque, Davenport, and Waterloo, as well as North Missouri and St. Louis.
For more about Wiles Design Group, see here: https://wilesdesigngroup.com/
To learn more about this project, see here: https://wilesdesigngroup.com/inviting-and-modern-basement
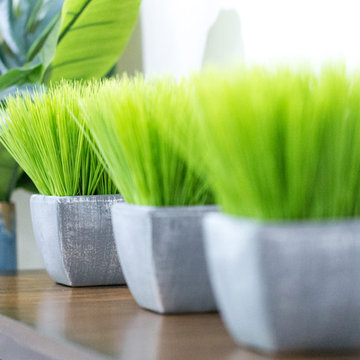
Tim Souza
Esempio di una piccola taverna stile marino con sbocco, pareti beige, pavimento in vinile e pavimento marrone
Esempio di una piccola taverna stile marino con sbocco, pareti beige, pavimento in vinile e pavimento marrone
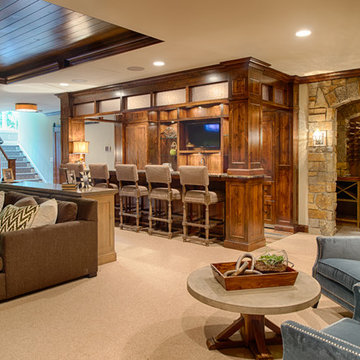
Scott Amundson Photography
Immagine di una grande taverna tradizionale con pareti beige, moquette e pavimento beige
Immagine di una grande taverna tradizionale con pareti beige, moquette e pavimento beige
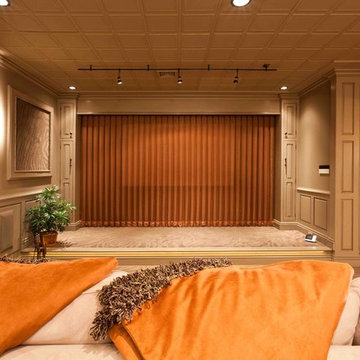
Movie theater room features custom automatic curtain that will raise and lower by remote or wall control to expose a theater-style screen.
Esempio di una taverna tradizionale
Esempio di una taverna tradizionale
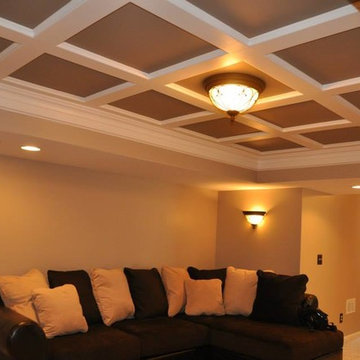
Idee per una grande taverna tradizionale interrata con pareti beige, moquette, nessun camino e pavimento beige
4.127 Foto di taverne verdi, color legno
7
