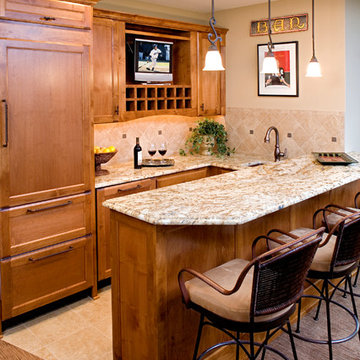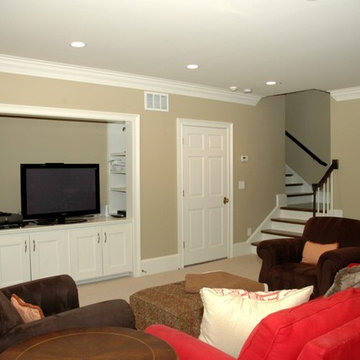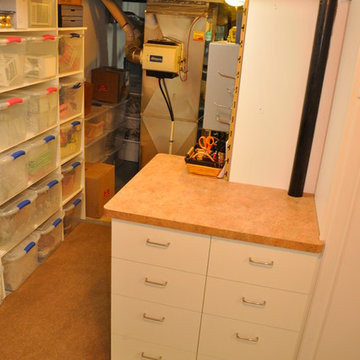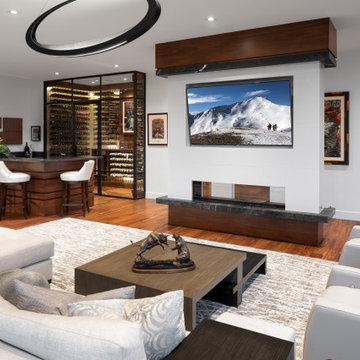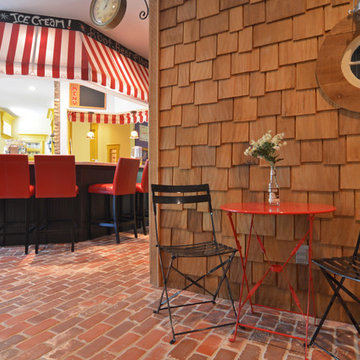4.127 Foto di taverne verdi, color legno
Filtra anche per:
Budget
Ordina per:Popolari oggi
161 - 180 di 4.127 foto
1 di 3

Ispirazione per una grande taverna contemporanea interrata con pareti bianche, parquet chiaro, camino lineare Ribbon e cornice del camino piastrellata
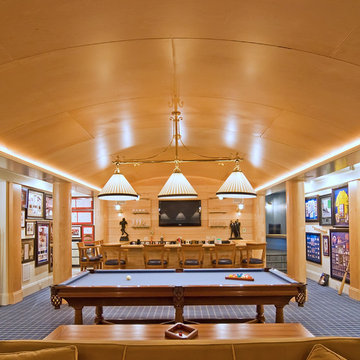
Ispirazione per una grande taverna classica interrata con pareti bianche, moquette, nessun camino e sala giochi

Libbie Holmes Photography
Foto di una taverna classica interrata con pareti blu, moquette, nessun camino e pavimento beige
Foto di una taverna classica interrata con pareti blu, moquette, nessun camino e pavimento beige

A comfortable and contemporary family room that accommodates a family's two active teenagers and their friends as well as intimate adult gatherings. Fireplace flanked by natural grass cloth wallpaper warms the space and invites friends to open the sleek sleeper sofa and spend the night.
Stephani Buchman Photography
www.stephanibuchmanphotgraphy.com

Overall view with wood paneling and Corrugated perforated metal ceiling
photo by Jeffrey Edward Tryon
Idee per una taverna moderna di medie dimensioni con nessun camino, pareti marroni, pavimento con piastrelle in ceramica e pavimento grigio
Idee per una taverna moderna di medie dimensioni con nessun camino, pareti marroni, pavimento con piastrelle in ceramica e pavimento grigio
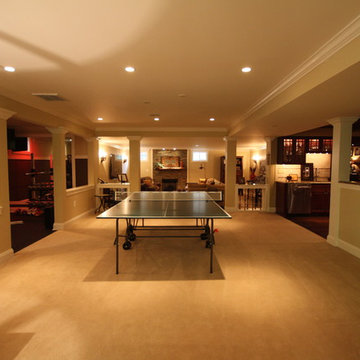
Visit Our State Of The Art Showrooms!
New Fairfax Location:
3891 Pickett Road #001
Fairfax, VA 22031
Leesburg Location:
12 Sycolin Rd SE,
Leesburg, VA 20175
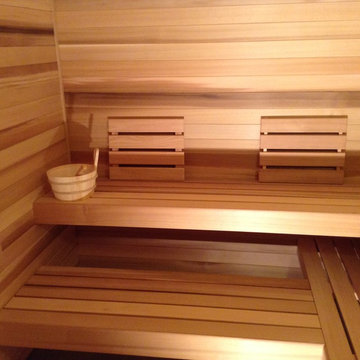
Lowered bench heights to accommodate children and overhead ductwork
Idee per una taverna classica
Idee per una taverna classica

CHC Creative Remodeling
Ispirazione per una taverna stile rurale interrata con nessun camino e parquet scuro
Ispirazione per una taverna stile rurale interrata con nessun camino e parquet scuro

Martha O'Hara Interiors, Interior Design | L. Cramer Builders + Remodelers, Builder | Troy Thies, Photography | Shannon Gale, Photo Styling
Please Note: All “related,” “similar,” and “sponsored” products tagged or listed by Houzz are not actual products pictured. They have not been approved by Martha O’Hara Interiors nor any of the professionals credited. For information about our work, please contact design@oharainteriors.com.
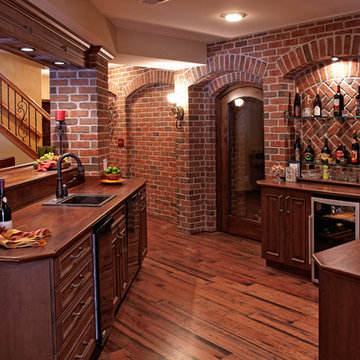
This pub style bar is the focal point upon entering this newly finished basement. Double level Wooden Hammer solid walnut countertops make this space a one of a kind. Custom recessed brick niches evoke a rustic charm. The beautiful brick archways that were built throughout this lower level along with hickory flooring give an old world feel. A Wooden Hammer custom door leading to a brick wine cellar along with a solid walnut bar countertops in this pub style bar are just a few design elements of this new lower level. A home theater, bedroom, exercise room and two new baths are also part of the design. The basement seems to go forever and then opens up to the incredible backyard, complete with a Gunite swimming pool and spa, stone work and landscape all melding with the architectural style of this gorgeous home. Finished Basements Oakland County, MI
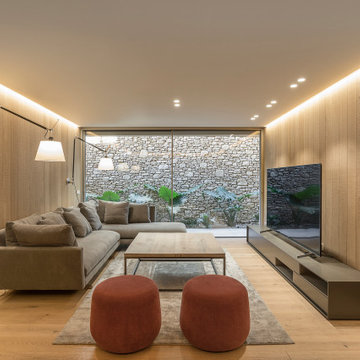
La vivienda dispone de una zona de estar adicional en la planta sótano.
Fotografía: Jordi Anguera.
Immagine di una taverna mediterranea
Immagine di una taverna mediterranea
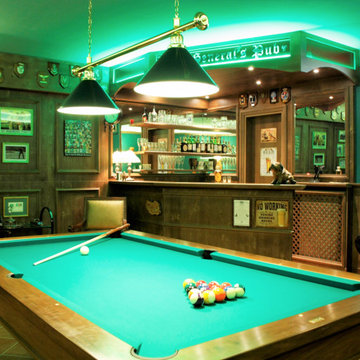
sala hobby stile pub inglese con angolo bar e biliardo
Immagine di una grande taverna tradizionale con sbocco, angolo bar, pareti verdi, pavimento in terracotta e boiserie
Immagine di una grande taverna tradizionale con sbocco, angolo bar, pareti verdi, pavimento in terracotta e boiserie
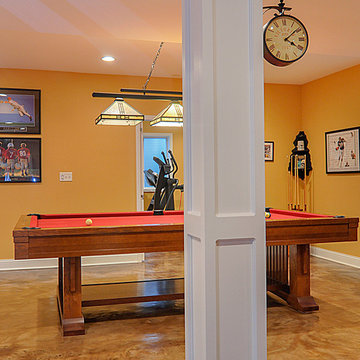
Rachael Ormond
Immagine di una grande taverna tradizionale interrata con pareti gialle e pavimento in cemento
Immagine di una grande taverna tradizionale interrata con pareti gialle e pavimento in cemento

Ispirazione per una grande taverna design interrata con pareti beige, parquet scuro, nessun camino e pavimento arancione
4.127 Foto di taverne verdi, color legno
9
