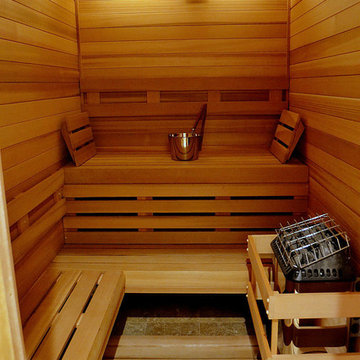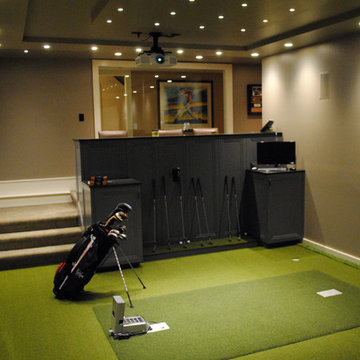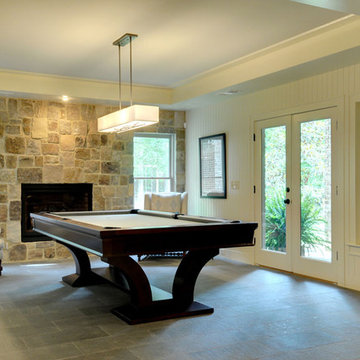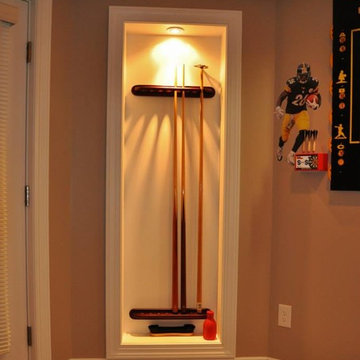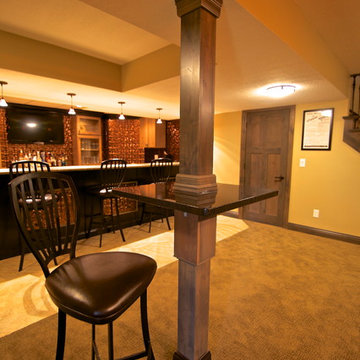4.127 Foto di taverne verdi, color legno
Filtra anche per:
Budget
Ordina per:Popolari oggi
41 - 60 di 4.127 foto
1 di 3
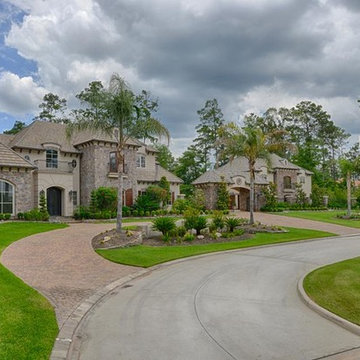
Aradio Zambrano
Immagine di un'ampia taverna contemporanea interrata con pareti beige
Immagine di un'ampia taverna contemporanea interrata con pareti beige
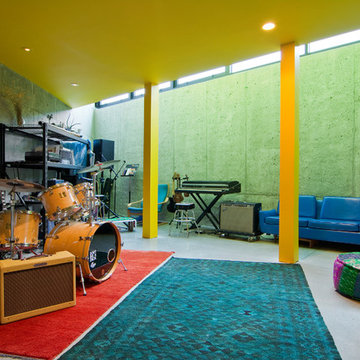
Photo: Lucy Call © 2014 Houzz
Design: Imbue Design
Idee per una taverna contemporanea seminterrata con pavimento in cemento, nessun camino e pareti grigie
Idee per una taverna contemporanea seminterrata con pavimento in cemento, nessun camino e pareti grigie
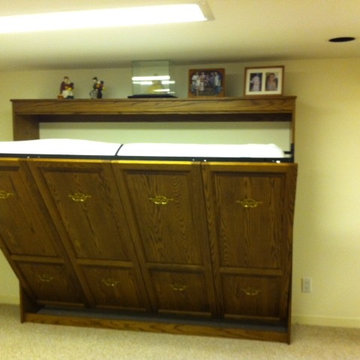
Some spaces are tighter than others especially in basements or dens which is why we have a Murphy bed system to accommodate any space. Our Horizontal Murphy bed system is great for spaces with drop ceilings or bulk heads. And you can still accommodate overhead cabinets or side cabinets for extra storage. This is another of our leading wall bed systems available in any color, size, and finish. We have over 7 different types of Murphy Bed & Wall Bed systems available for viewing in our show room in London Ontario come visit us today.
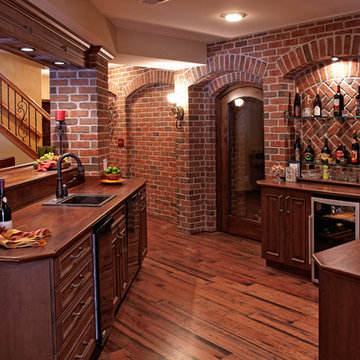
This pub style bar is the focal point upon entering this newly finished basement. Double level Wooden Hammer solid walnut countertops make this space a one of a kind. Custom recessed brick niches evoke a rustic charm. The beautiful brick archways that were built throughout this lower level along with hickory flooring give an old world feel. A Wooden Hammer custom door leading to a brick wine cellar along with a solid walnut bar countertops in this pub style bar are just a few design elements of this new lower level. A home theater, bedroom, exercise room and two new baths are also part of the design. The basement seems to go forever and then opens up to the incredible backyard, complete with a Gunite swimming pool and spa, stone work and landscape all melding with the architectural style of this gorgeous home. Finished Basements Oakland County, MI

Idee per una grande taverna minimal con pareti bianche, parquet chiaro, nessun camino e pavimento beige
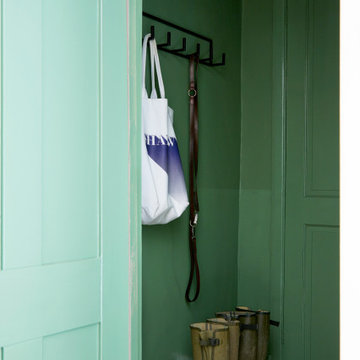
The boot room, painted with half height gloss green walls for practicality and impact.
Foto di una piccola taverna classica con pareti verdi
Foto di una piccola taverna classica con pareti verdi

Immagine di una grande taverna stile rurale con pareti beige, pavimento in pietra calcarea, nessun camino e pavimento marrone
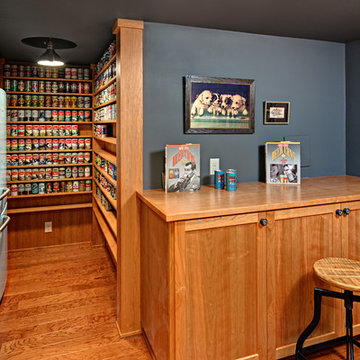
Ehlen Creative Communications, LLC
Ispirazione per una grande taverna stile americano seminterrata con pareti blu, pavimento in legno massello medio, nessun camino e pavimento marrone
Ispirazione per una grande taverna stile americano seminterrata con pareti blu, pavimento in legno massello medio, nessun camino e pavimento marrone

Foto di una taverna mediterranea di medie dimensioni con sbocco, pareti beige, pavimento in travertino, camino classico e cornice del camino in pietra
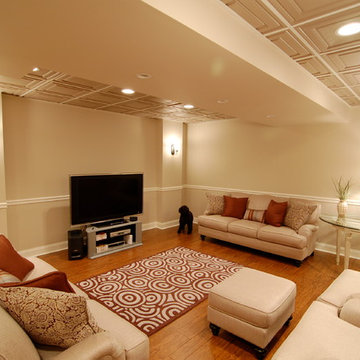
Idee per una taverna design interrata di medie dimensioni con pareti beige, nessun camino, pavimento arancione e pavimento in legno massello medio

Ispirazione per una grande taverna contemporanea interrata con pareti bianche, parquet chiaro, camino lineare Ribbon e cornice del camino piastrellata

Architect: Sharratt Design & Company,
Photography: Jim Kruger, LandMark Photography,
Landscape & Retaining Walls: Yardscapes, Inc.
Immagine di un'ampia taverna chic interrata con sala giochi, pareti beige, moquette, nessun camino e pavimento beige
Immagine di un'ampia taverna chic interrata con sala giochi, pareti beige, moquette, nessun camino e pavimento beige
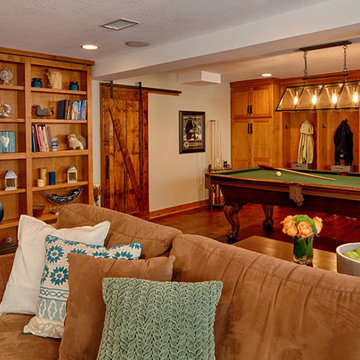
Designed and produced for Bellawood Builders and Mom's Landscaping and Design. Steve Silverman Imaging
Immagine di una taverna stile americano
Immagine di una taverna stile americano
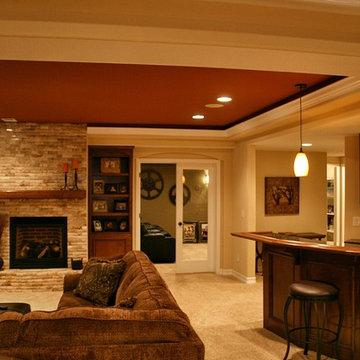
Andrew James Hathaway (Brothers Construction)
Idee per una grande taverna classica seminterrata con pareti beige, moquette, camino classico, cornice del camino in pietra e pavimento beige
Idee per una grande taverna classica seminterrata con pareti beige, moquette, camino classico, cornice del camino in pietra e pavimento beige
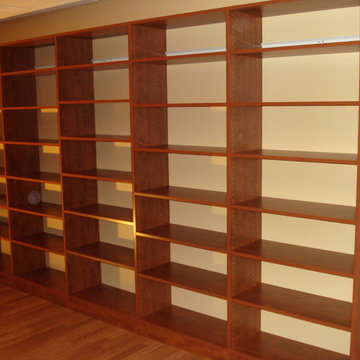
This is the "skeletal" structure of a bookshelf that was built in a finished basement to accomodate the homeowner's large book collection. The bookshelf was custom built to accomodate the wall size and complement the decor; the finish is traditional cherry.
4.127 Foto di taverne verdi, color legno
3
