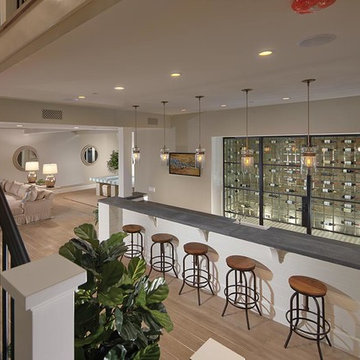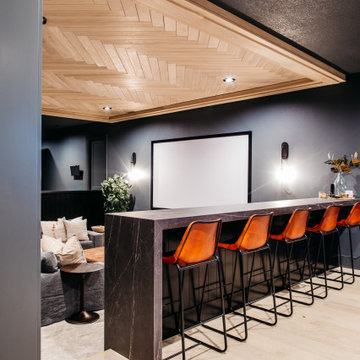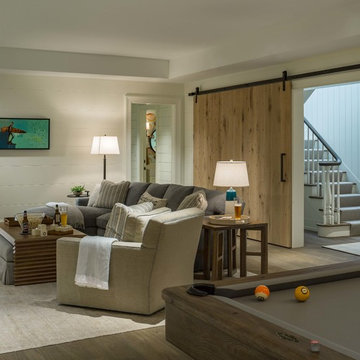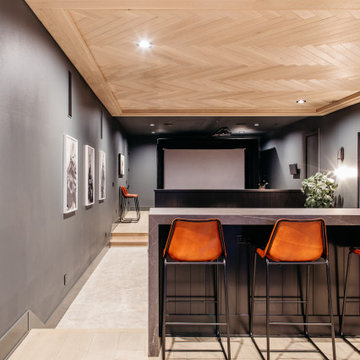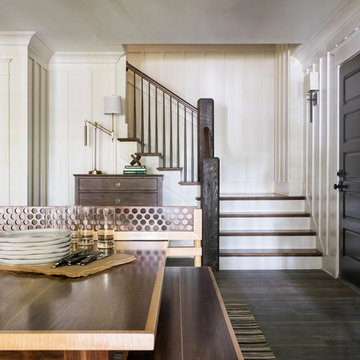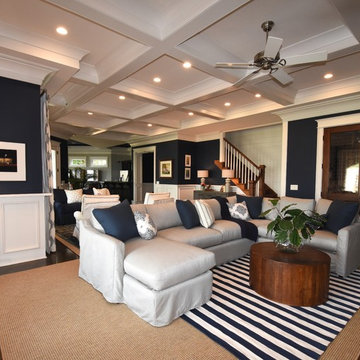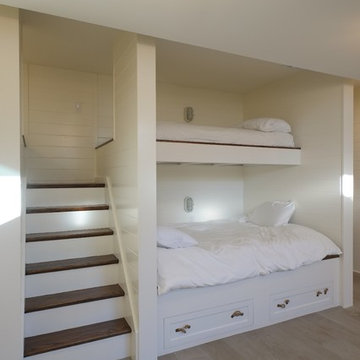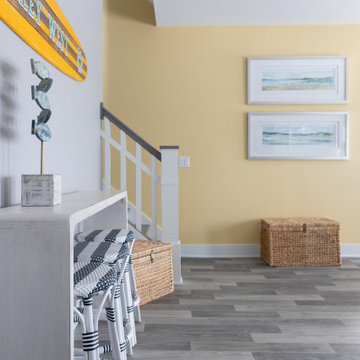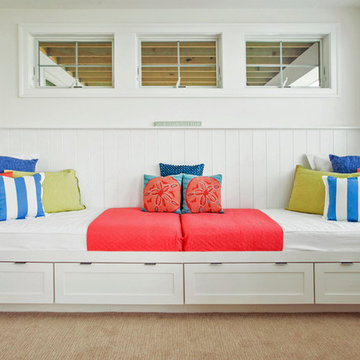1.219 Foto di taverne stile marinaro
Filtra anche per:
Budget
Ordina per:Popolari oggi
101 - 120 di 1.219 foto
1 di 2
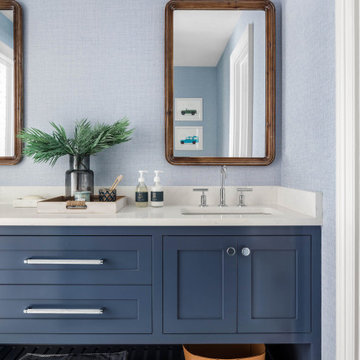
We are obsessed with the mix of geometric & organic textures and shapes in this full home design for a young, busy family. Kid friendly can be stylish too! We love the balance of clean lines and imperfect natural materials, and a color palette combining cool blues & greens and warm beige & brass.
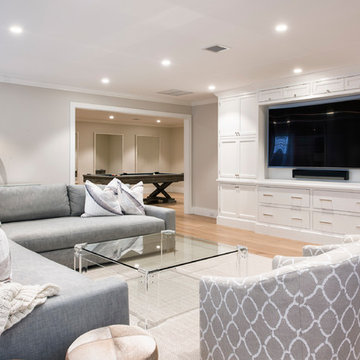
Immagine di una grande taverna stile marino con pareti grigie e parquet chiaro
Trova il professionista locale adatto per il tuo progetto

This full basement renovation included adding a mudroom area, media room, a bedroom, a full bathroom, a game room, a kitchen, a gym and a beautiful custom wine cellar. Our clients are a family that is growing, and with a new baby, they wanted a comfortable place for family to stay when they visited, as well as space to spend time themselves. They also wanted an area that was easy to access from the pool for entertaining, grabbing snacks and using a new full pool bath.We never treat a basement as a second-class area of the house. Wood beams, customized details, moldings, built-ins, beadboard and wainscoting give the lower level main-floor style. There’s just as much custom millwork as you’d see in the formal spaces upstairs. We’re especially proud of the wine cellar, the media built-ins, the customized details on the island, the custom cubbies in the mudroom and the relaxing flow throughout the entire space.
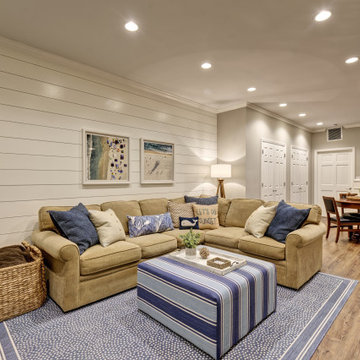
We started with a blank slate on this basement project where our only obstacles were exposed steel support columns, existing plumbing risers from the concrete slab, and dropped soffits concealing ductwork on the ceiling. It had the advantage of tall ceilings, an existing egress window, and a sliding door leading to a newly constructed patio.
This family of five loves the beach and frequents summer beach resorts in the Northeast. Bringing that aesthetic home to enjoy all year long was the inspiration for the décor, as well as creating a family-friendly space for entertaining.
Wish list items included room for a billiard table, wet bar, game table, family room, guest bedroom, full bathroom, space for a treadmill and closed storage. The existing structural elements helped to define how best to organize the basement. For instance, we knew we wanted to connect the bar area and billiards table with the patio in order to create an indoor/outdoor entertaining space. It made sense to use the egress window for the guest bedroom for both safety and natural light. The bedroom also would be adjacent to the plumbing risers for easy access to the new bathroom. Since the primary focus of the family room would be for TV viewing, natural light did not need to filter into that space. We made sure to hide the columns inside of newly constructed walls and dropped additional soffits where needed to make the ceiling mechanicals feel less random.
In addition to the beach vibe, the homeowner has valuable sports memorabilia that was to be prominently displayed including two seats from the original Yankee stadium.
For a coastal feel, shiplap is used on two walls of the family room area. In the bathroom shiplap is used again in a more creative way using wood grain white porcelain tile as the horizontal shiplap “wood”. We connected the tile horizontally with vertical white grout joints and mimicked the horizontal shadow line with dark grey grout. At first glance it looks like we wrapped the shower with real wood shiplap. Materials including a blue and white patterned floor, blue penny tiles and a natural wood vanity checked the list for that seaside feel.
A large reclaimed wood door on an exposed sliding barn track separates the family room from the game room where reclaimed beams are punctuated with cable lighting. Cabinetry and a beverage refrigerator are tucked behind the rolling bar cabinet (that doubles as a Blackjack table!). A TV and upright video arcade machine round-out the entertainment in the room. Bar stools, two rotating club chairs, and large square poufs along with the Yankee Stadium seats provide fun places to sit while having a drink, watching billiards or a game on the TV.
Signed baseballs can be found behind the bar, adjacent to the billiard table, and on specially designed display shelves next to the poker table in the family room.
Thoughtful touches like the surfboards, signage, photographs and accessories make a visitor feel like they are on vacation at a well-appointed beach resort without being cliché.
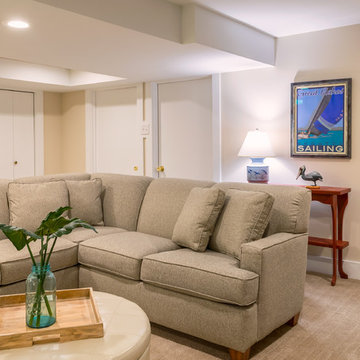
Karen Palmer Photography
Ispirazione per una taverna costiera interrata di medie dimensioni con pareti beige, moquette e pavimento beige
Ispirazione per una taverna costiera interrata di medie dimensioni con pareti beige, moquette e pavimento beige
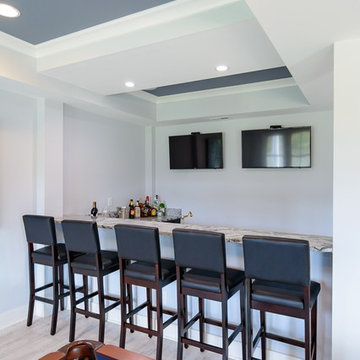
Milepost Portraits
Immagine di una taverna stile marino
Immagine di una taverna stile marino
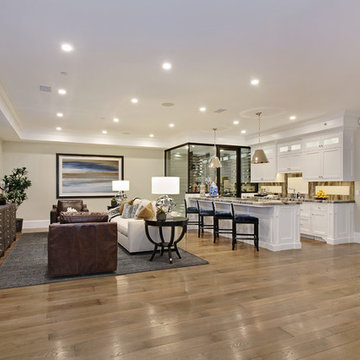
The hardwood flooring is custom made, 5/8" x 3,5,7" plank. Wirebrush rustic white oak with a custom bevel, stain and finish.
Esempio di una grande taverna stile marino con pareti bianche e pavimento in legno massello medio
Esempio di una grande taverna stile marino con pareti bianche e pavimento in legno massello medio
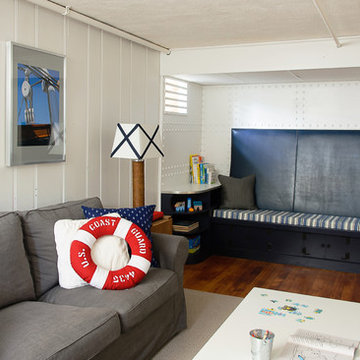
John Gillooly/PEI
Esempio di una taverna stile marino seminterrata con pareti bianche, parquet scuro, nessun camino e pavimento marrone
Esempio di una taverna stile marino seminterrata con pareti bianche, parquet scuro, nessun camino e pavimento marrone
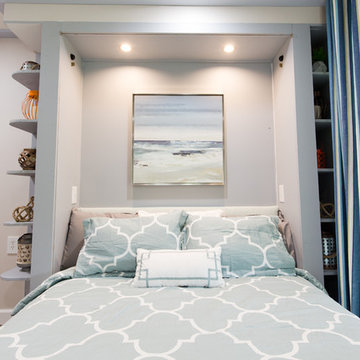
Tim Souza
Idee per una piccola taverna stile marino con sbocco, pareti beige, pavimento in vinile e pavimento marrone
Idee per una piccola taverna stile marino con sbocco, pareti beige, pavimento in vinile e pavimento marrone
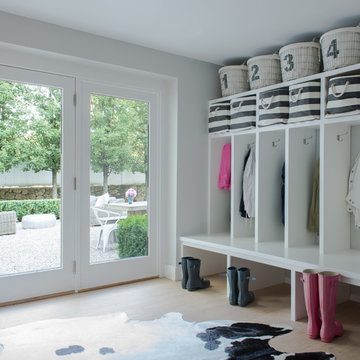
Photographer, Jane Beiles
Foto di una taverna costiera di medie dimensioni con sbocco, pareti grigie, parquet chiaro e pavimento beige
Foto di una taverna costiera di medie dimensioni con sbocco, pareti grigie, parquet chiaro e pavimento beige
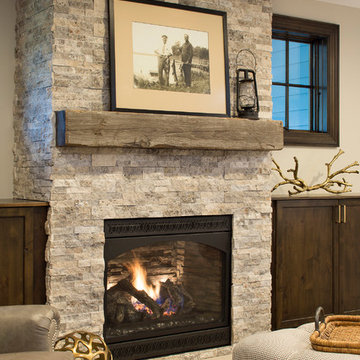
Landmark Photography
Esempio di una taverna stile marino con pareti beige, moquette, camino classico e cornice del camino in pietra
Esempio di una taverna stile marino con pareti beige, moquette, camino classico e cornice del camino in pietra
1.219 Foto di taverne stile marinaro
6
