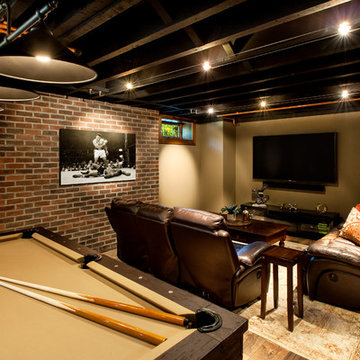163 Foto di taverne rustiche con parquet scuro
Filtra anche per:
Budget
Ordina per:Popolari oggi
21 - 40 di 163 foto
1 di 3
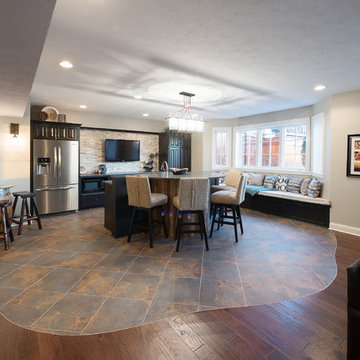
Basement bar complete with full-size fridge, microwave, and sink. Plenty of seating throughout creating the perfect area for entertainment.
Ispirazione per una grande taverna rustica seminterrata con pareti grigie, camino classico e parquet scuro
Ispirazione per una grande taverna rustica seminterrata con pareti grigie, camino classico e parquet scuro
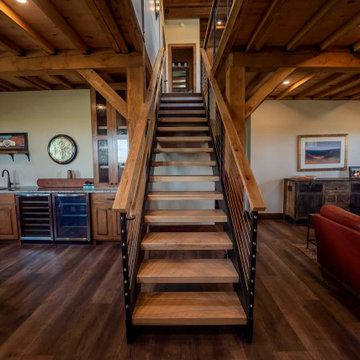
Basement in post and beam home with mini bar and living room
Esempio di una taverna rustica seminterrata di medie dimensioni con pareti beige, parquet scuro, pavimento marrone, travi a vista, pareti in legno e angolo bar
Esempio di una taverna rustica seminterrata di medie dimensioni con pareti beige, parquet scuro, pavimento marrone, travi a vista, pareti in legno e angolo bar

We added three barn doors to this converted garage. The smaller barn door is the access point to the rest of the house. The two, larger barn doors conceal the electrical box and water heater. We trimmed out the storage shelves using knotty alder too. This space is very functional and has a airy, open floor-plan. The hand-scrapped hardwood floors add another layer of color and texture to this space. Photo by Mark Bealer of Studio 66, LLC
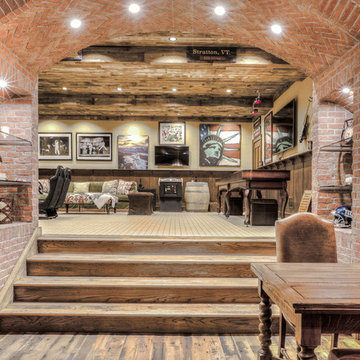
Immagine di una grande taverna stile rurale seminterrata con pareti beige, parquet scuro e nessun camino
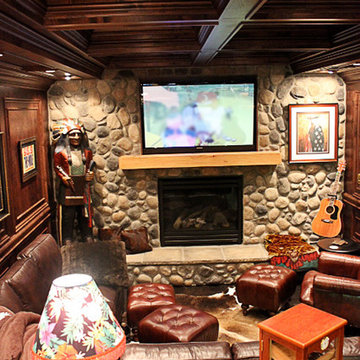
Adawn Smith
Immagine di una taverna stile rurale di medie dimensioni con sbocco, pareti marroni, parquet scuro, camino classico, cornice del camino in pietra e pavimento marrone
Immagine di una taverna stile rurale di medie dimensioni con sbocco, pareti marroni, parquet scuro, camino classico, cornice del camino in pietra e pavimento marrone
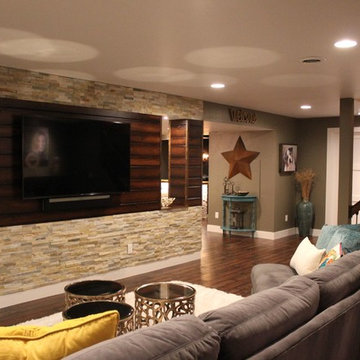
Open stairs to lower level with iron railing entering into a comfy tv space with wood plank tv wall and stacked stone accent wall.
Ispirazione per una grande taverna rustica interrata con parquet scuro, nessun camino, pavimento marrone e pareti grigie
Ispirazione per una grande taverna rustica interrata con parquet scuro, nessun camino, pavimento marrone e pareti grigie
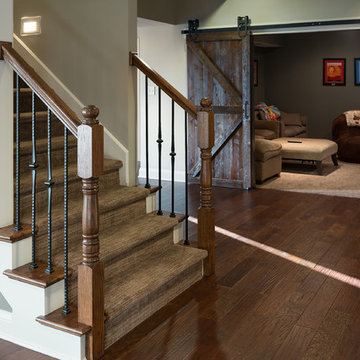
This basement remodel was complete with new wrought iron balusters and wood flooring. Barn doors were added to the family room creating the ideal theater room. The warmth of the wood throughout the space added elements of nature the homeowners desired.
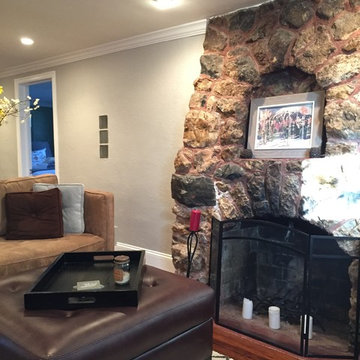
Update of a stone fireplace. Combination of rustic authenticity with a current aesthetic.
Idee per una taverna stile rurale interrata di medie dimensioni con pareti grigie, parquet scuro, camino classico, cornice del camino in pietra e pavimento marrone
Idee per una taverna stile rurale interrata di medie dimensioni con pareti grigie, parquet scuro, camino classico, cornice del camino in pietra e pavimento marrone
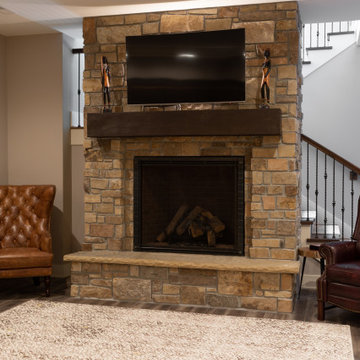
Idee per una taverna stile rurale interrata di medie dimensioni con pareti grigie, parquet scuro, camino classico, cornice del camino in pietra e pavimento grigio
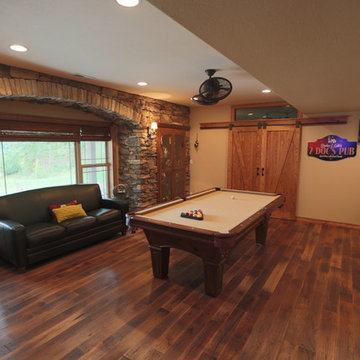
Midland Video
Foto di una grande taverna stile rurale con pareti beige, parquet scuro e cornice del camino in pietra
Foto di una grande taverna stile rurale con pareti beige, parquet scuro e cornice del camino in pietra
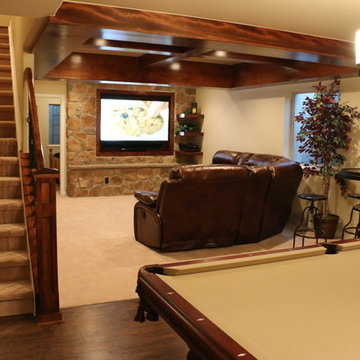
HOM Solutions,Inc.
Idee per una piccola taverna rustica interrata con pareti beige, parquet scuro e nessun camino
Idee per una piccola taverna rustica interrata con pareti beige, parquet scuro e nessun camino
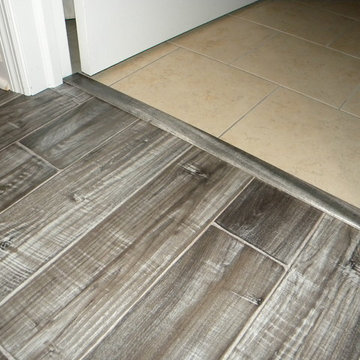
This basement remodel is the perfect place for entertaining guests, and there is even a child's play room. This basement looks like the perfect man cave; wood floors, custom built stone bar and the matching fireplace, and plenty of places for friends to sit and enjoy themselves. The walls are a light grey, and the wood flooring is actually vinyl and is very durable for a basement bar.
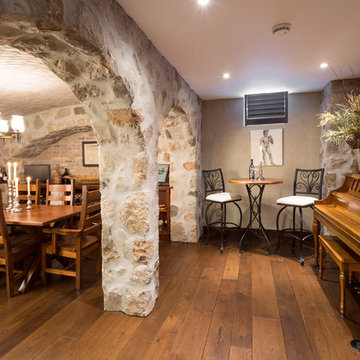
Idee per una grande taverna stile rurale con sbocco, pareti beige, parquet scuro e nessun camino
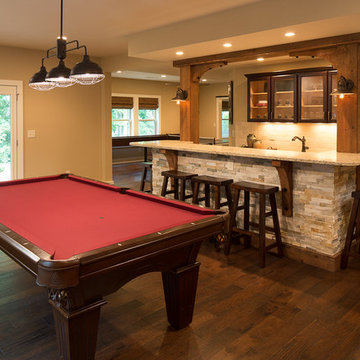
Adam Pendleton
Esempio di una grande taverna rustica con pareti beige e parquet scuro
Esempio di una grande taverna rustica con pareti beige e parquet scuro
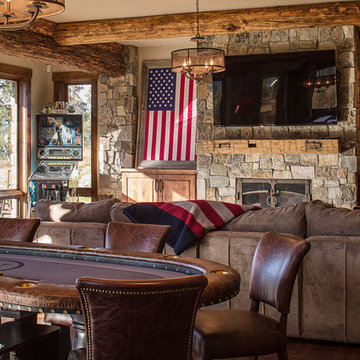
Foto di una grande taverna rustica con sbocco, pareti beige, parquet scuro, camino classico e cornice del camino in pietra
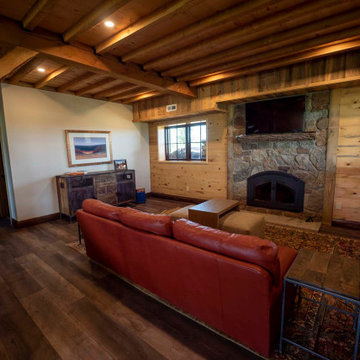
Finished basement with mini bar and dining area in timber frame home
Immagine di una taverna stile rurale seminterrata di medie dimensioni con angolo bar, pareti beige, parquet scuro, pavimento marrone, travi a vista e pareti in legno
Immagine di una taverna stile rurale seminterrata di medie dimensioni con angolo bar, pareti beige, parquet scuro, pavimento marrone, travi a vista e pareti in legno
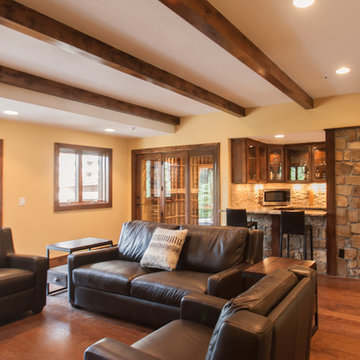
Great room with entertainment area with custom entertainment center built in with stained and lacquered knotty alder wood cabinetry below, shelves above and thin rock accents; walk behind wet bar, ‘La Cantina’ brand 3- panel folding doors to future, outdoor, swimming pool area, (5) ‘Craftsman’ style, knotty alder, custom stained and lacquered knotty alder ‘beamed’ ceiling , gas fireplace with full height stone hearth, surround and knotty alder mantle, wine cellar, and under stair closet; bedroom with walk-in closet, 5-piece bathroom, (2) unfinished storage rooms and unfinished mechanical room; (2) new fixed glass windows purchased and installed; (1) new active bedroom window purchased and installed; Photo: Andrew J Hathaway, Brothers Construction
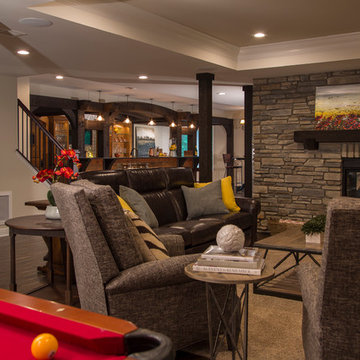
Spectacular Rustic/Modern Basement Renovation - The large unfinished basement of this beautiful custom home was transformed into a rustic family retreat. The new space has something for everyone and adds over 1800 sq. feet of living space with something for the whole family. The walkout basement has plenty of natural light and offers several places to gather, play games, or get away. A home office and full bathroom add function and convenience for the homeowners and their guests. A two-sided stone fireplace helps to define and divide the large room as well as to warm the atmosphere and the Michigan winter nights. The undeniable pinnacle of this remodel is the custom, old-world inspired bar made of massive timber beams and 100 year-old reclaimed barn wood that we were able to salvage from the iconic Milford Shutter Shop. The Barrel vaulted, tongue and groove ceiling add to the authentic look and feel the owners desired. Brookhaven, Knotty Alder cabinets and display shelving, black honed granite countertops, Black River Ledge cultured stone accents, custom Speake-easy door with wrought iron details, and glass pendant lighting with vintage Edison bulbs together send guests back in time to a rustic saloon of yesteryear. The high-tech additions of high-def. flat screen TV and recessed LED accent light are the hint that this is a contemporary project. This is truly a work of art! - Photography Michael Raffin MARS Photography
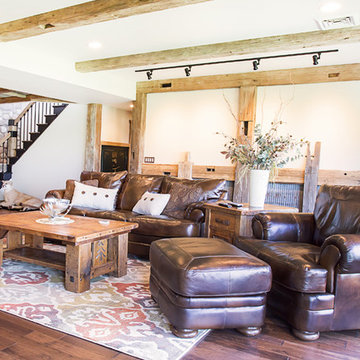
Esempio di una grande taverna rustica con sbocco, pareti bianche, parquet scuro, camino classico e cornice del camino in pietra
163 Foto di taverne rustiche con parquet scuro
2
