102 Foto di taverne rosse
Filtra anche per:
Budget
Ordina per:Popolari oggi
81 - 100 di 102 foto
1 di 3
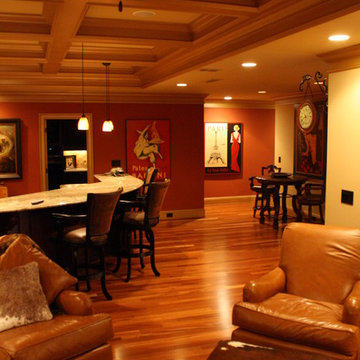
Foto di un'ampia taverna tradizionale con sbocco, pareti beige, parquet scuro, stufa a legna e cornice del camino in pietra
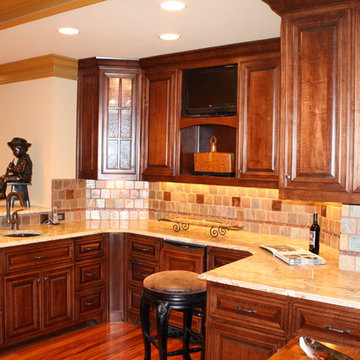
Immagine di un'ampia taverna chic con sbocco, pareti beige, parquet scuro, stufa a legna e cornice del camino in pietra
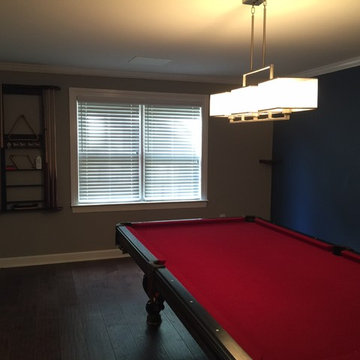
Esempio di una taverna di medie dimensioni con sbocco, pareti blu, parquet scuro e nessun camino
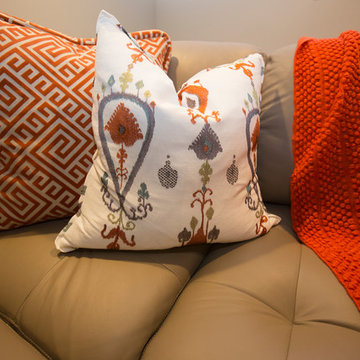
Photo: Richard Law Digital
Foto di una grande taverna design seminterrata con pareti marroni, moquette e pavimento beige
Foto di una grande taverna design seminterrata con pareti marroni, moquette e pavimento beige
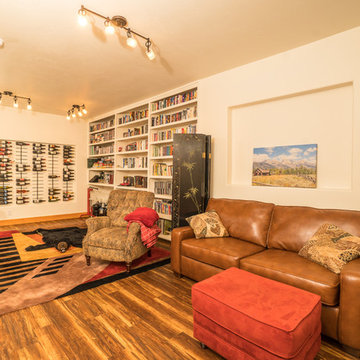
Winemaking, wine cellar, and custom bookcases make this space a great get-away.
Idee per una taverna stile americano seminterrata di medie dimensioni con pareti beige, pavimento in legno massello medio e pavimento multicolore
Idee per una taverna stile americano seminterrata di medie dimensioni con pareti beige, pavimento in legno massello medio e pavimento multicolore
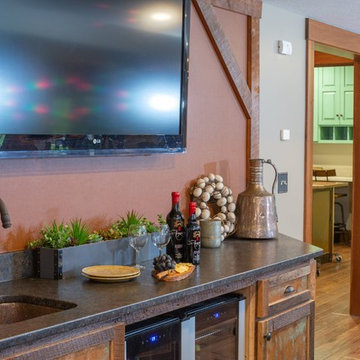
Ispirazione per una grande taverna stile americano con pareti multicolore, pavimento in legno massello medio, camino classico, cornice del camino in pietra e pavimento marrone
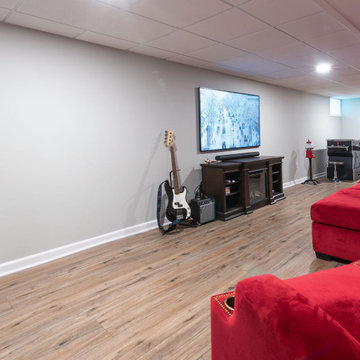
Immagine di una taverna chic interrata di medie dimensioni con home theatre, pareti grigie, pavimento in vinile e pavimento marrone
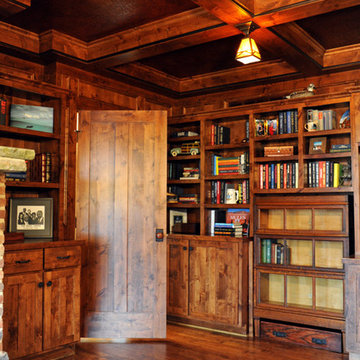
Ispirazione per una taverna di medie dimensioni con pareti marroni e pavimento in legno massello medio
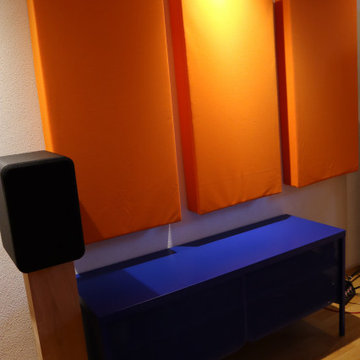
Foto di una piccola taverna minimal con sbocco, sala giochi, pareti bianche e pavimento in laminato
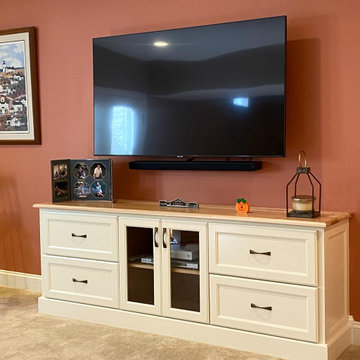
Custom made media console in maple with walnut top
Idee per una taverna classica di medie dimensioni con moquette e pavimento beige
Idee per una taverna classica di medie dimensioni con moquette e pavimento beige
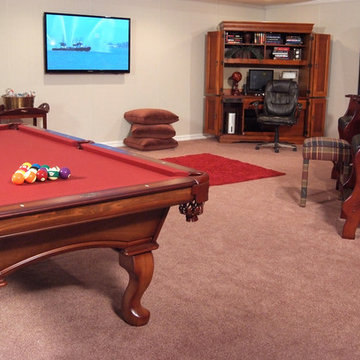
The basement is a great place to put a game room, perfect for entertaining. Find out how you can with the Owens Corning® Basement Finishing System™!
Foto di una taverna moderna di medie dimensioni con pareti beige, moquette, nessun camino e pavimento beige
Foto di una taverna moderna di medie dimensioni con pareti beige, moquette, nessun camino e pavimento beige
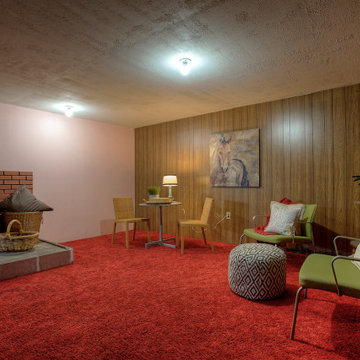
Fully finished basement inside of a large Tacoma cape cod-style home
Esempio di una grande taverna minimalista con moquette e pavimento rosso
Esempio di una grande taverna minimalista con moquette e pavimento rosso

Speakeasy entrance.
Immagine di una taverna classica interrata di medie dimensioni con angolo bar, pareti grigie, pavimento in vinile, cornice del camino in legno e pavimento grigio
Immagine di una taverna classica interrata di medie dimensioni con angolo bar, pareti grigie, pavimento in vinile, cornice del camino in legno e pavimento grigio
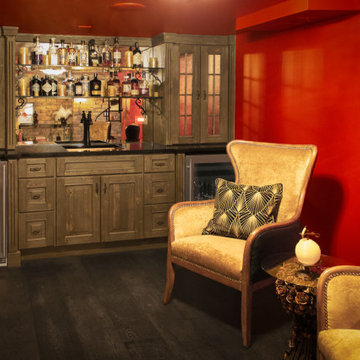
Wet bar within the speakeasy.
Esempio di una taverna chic interrata di medie dimensioni con angolo bar, pareti grigie, pavimento in vinile, cornice del camino in legno e pavimento grigio
Esempio di una taverna chic interrata di medie dimensioni con angolo bar, pareti grigie, pavimento in vinile, cornice del camino in legno e pavimento grigio
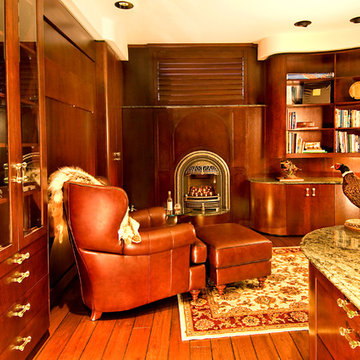
This is the amazing Man Cave as you walk into the Secret Room!
Idee per una grande taverna design con sbocco, pavimento in legno massello medio, nessun camino e pareti bianche
Idee per una grande taverna design con sbocco, pavimento in legno massello medio, nessun camino e pareti bianche

Immagine di una grande taverna moderna con sbocco, pavimento in legno massello medio, camino classico, cornice del camino in pietra ricostruita e pavimento marrone
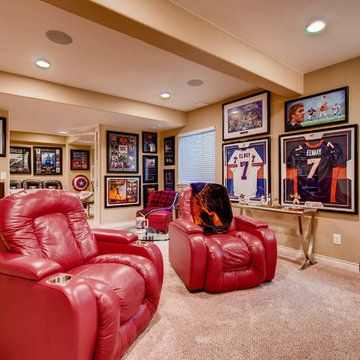
This basement is the collectors dream with multiple custom built-ins, ample wall display and a classic design throughout.
Immagine di una grande taverna contemporanea interrata con pareti beige, moquette, nessun camino e pavimento beige
Immagine di una grande taverna contemporanea interrata con pareti beige, moquette, nessun camino e pavimento beige
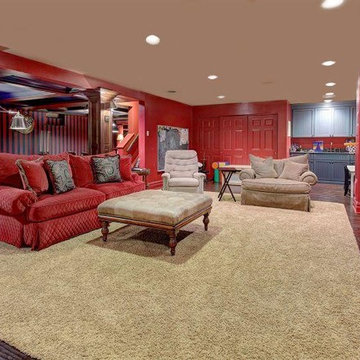
This space was unfinished and our clients wanted the space to be family oriented for both the grown ups and the adults. In one corner of the basement, we created an area where the children can do crafts. This area has a built-in with a sink, painted in a pale blue. Adjacent to it we created a built-in, which is home to a tv and all of the family movies. Beyond this is the adult area, which consists of a billiard table, bar, home gym and poker area.
The adult area color pallete is blue and red. We wallpapered the room in stripes to make the ceiling feel higher than they really are but didn't want it to feel like a basement. By creating a sense of architecture and space, such as the coffered ceiling, it feels less like a basement and more like a planned area. The interior of the ceiling coffers are painted blue to keep it light. Beyond is the bar area, which had a 7'0" high ceiling. This area was a deteriment for the homeowner and we made it an asset. Over the billard area is a double light chandelier, reminiscent of an antique English light fixutre with metal nickel shades
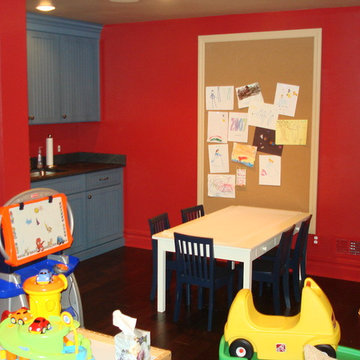
This space was unfinished and our clients wanted the space to be family oriented for both the grown ups and the adults. In one corner of the basement, we created an area where the children can do crafts. This area has a built-in with a sink, painted in a pale blue. Above the childrens area is a bulletin board where they can display their works of art. It is best to designate an area, instead of scattering it throughout your home. Give it a home and your children will know where to place it.
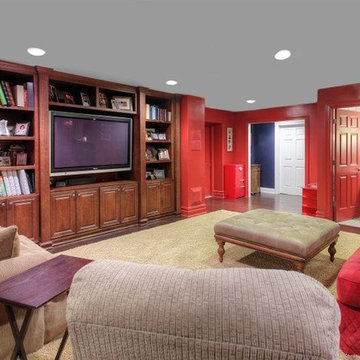
This space was unfinished and our clients wanted the space to be family oriented for both the grown ups and the adults. In one corner of the basement, we created an area where the children can do crafts. This area has a built-in with a sink, painted in a pale blue. Adjacent to it we created a built-in, which is home to a tv and all of the family movies. Beyond this is the adult area, which consists of a billiard table, bar, home gym and poker area.
The adult area color pallete is blue and red. We wallpapered the room in stripes to make the ceiling feel higher than they really are but didn't want it to feel like a basement. By creating a sense of architecture and space, such as the coffered ceiling, it feels less like a basement and more like a planned area. This area was a detriment for the homeowner and we made it an asset.
102 Foto di taverne rosse
5