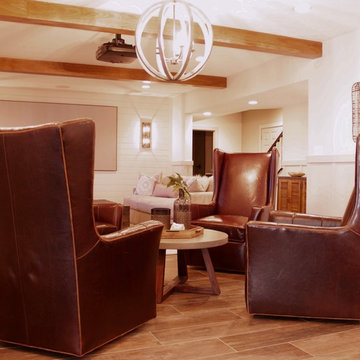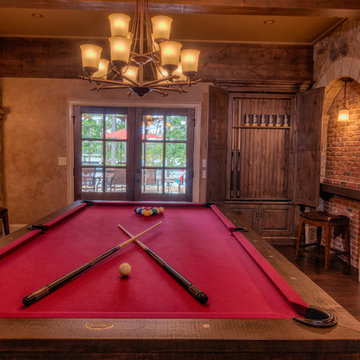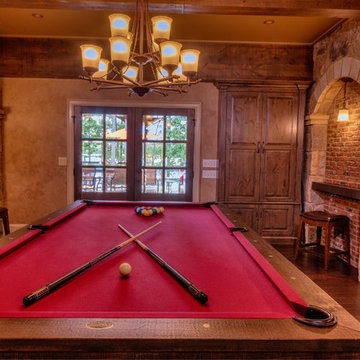102 Foto di taverne rosse
Filtra anche per:
Budget
Ordina per:Popolari oggi
21 - 40 di 102 foto
1 di 3
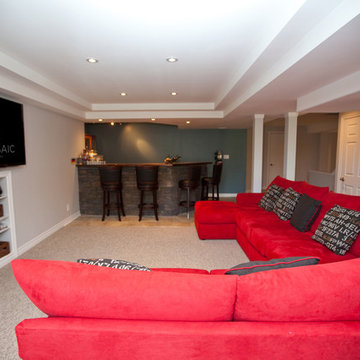
TV area room beside custom basement bar. Coffered design ceiling with pot-lights. Built in wall cabinets for TV equipment with hidden chase for all wires. Custom built pot covers.
Designed by Benjamin Shelley of Paradisaic Building Group Inc.
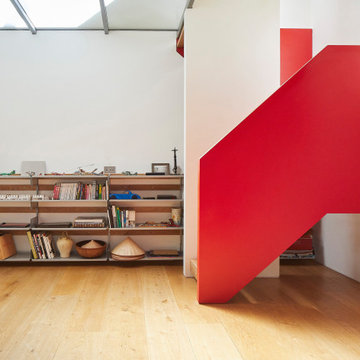
One of the client's aspirations was to create a basement floor which would not feel claustrophobic and dark but rather would be flooded with natural light and would have a view to an external space. They wanted a multifunctional family room that would be used all the time and did not want the lights on during the day.
So, we dug a little further in front of the new basement to create a lightwell and patio area.
As a result, the basement has a fully glazed façade. It is flooded with natural light and is used intensively. It has variously been an office, a living room, a library, a sleepover space, and, yes, a gym and a cinema.
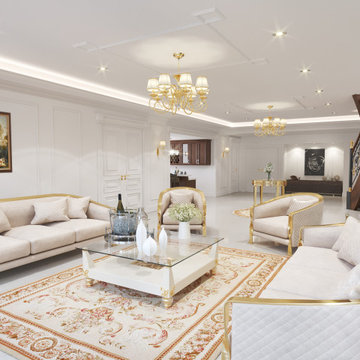
Esempio di una grande taverna vittoriana con sbocco, pareti bianche, pavimento in gres porcellanato, pavimento bianco e nessun camino
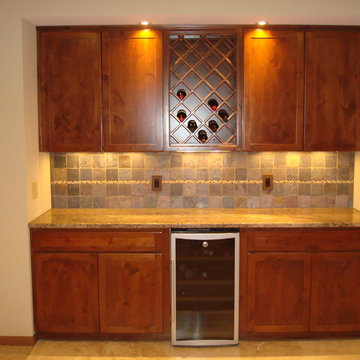
slate backsplash tile
Esempio di una grande taverna stile rurale con sbocco, pareti marroni, moquette, camino classico e pavimento beige
Esempio di una grande taverna stile rurale con sbocco, pareti marroni, moquette, camino classico e pavimento beige
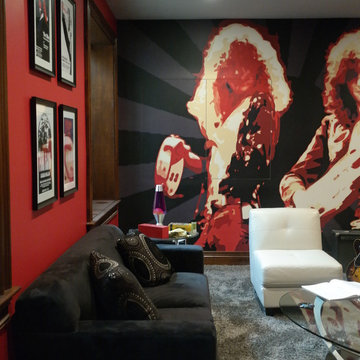
Ispirazione per una taverna boho chic interrata di medie dimensioni con pareti rosse e parquet scuro
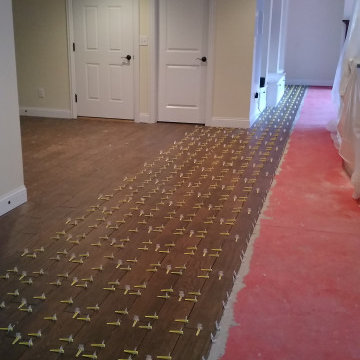
Ispirazione per un'ampia taverna contemporanea con sbocco, home theatre, pareti beige, pavimento con piastrelle in ceramica, camino classico, cornice del camino in pietra ricostruita, pavimento marrone e soffitto a cassettoni
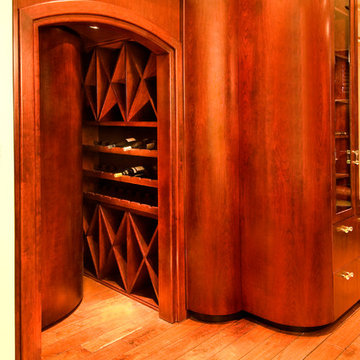
This is the amazing Man Cave as you walk into the Secret Room!
Immagine di una grande taverna design con sbocco, pavimento in legno massello medio, nessun camino e pareti bianche
Immagine di una grande taverna design con sbocco, pavimento in legno massello medio, nessun camino e pareti bianche
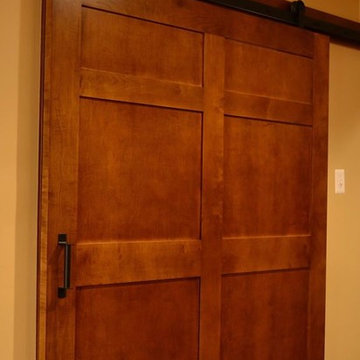
Idee per una grande taverna stile rurale con sbocco, pareti beige, pavimento in legno massello medio, nessun camino e pavimento marrone
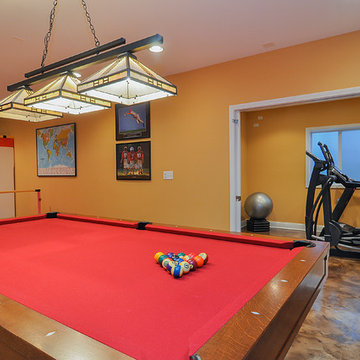
Rachael Ormond
Esempio di una grande taverna chic seminterrata con pareti gialle e pavimento in cemento
Esempio di una grande taverna chic seminterrata con pareti gialle e pavimento in cemento
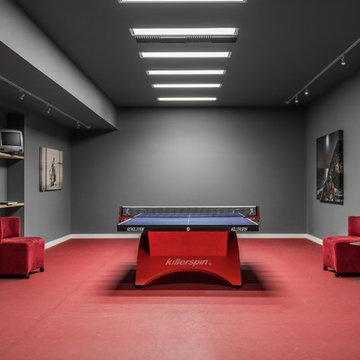
Basement at North Bay - Architecture/Interiors: HAUS | Architecture For Modern Lifestyles - Construction Management: WERK | Building Modern - Photography: The Home Aesthetic
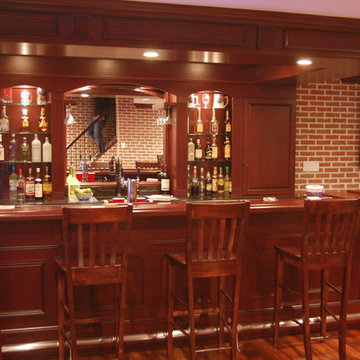
Traditional residential bar built into a pub style basement in Burlington County, NJ. This design, seamlessly hides the home's electrical panel and water shut off valves in the back left corner. The opening is to the right and the bar features a stock "kegerator" beer tap designed and built right into the bar cabinetry and top. Photo by DAVID RAMSAY, Cabinetmakers, Moorestown, NJ
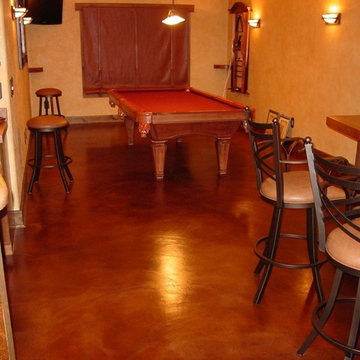
Customcrete
Foto di una grande taverna tradizionale con sbocco, pareti multicolore e pavimento in cemento
Foto di una grande taverna tradizionale con sbocco, pareti multicolore e pavimento in cemento
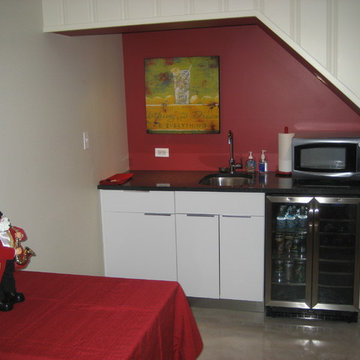
Foto di una grande taverna design interrata con pareti gialle, pavimento in cemento, camino ad angolo, cornice del camino piastrellata e pavimento beige
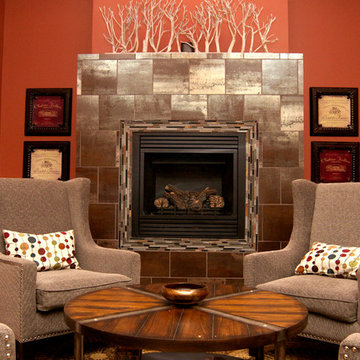
Ispirazione per una taverna moderna interrata di medie dimensioni con pareti arancioni, parquet scuro, camino classico, cornice del camino in metallo e pavimento marrone
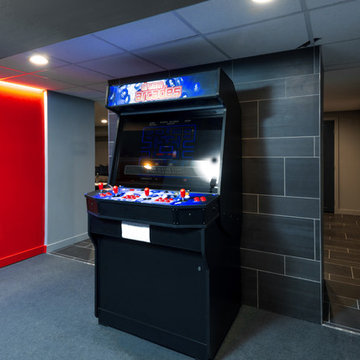
Linda McManus Images
Esempio di una taverna minimalista interrata di medie dimensioni con pareti grigie, moquette e nessun camino
Esempio di una taverna minimalista interrata di medie dimensioni con pareti grigie, moquette e nessun camino
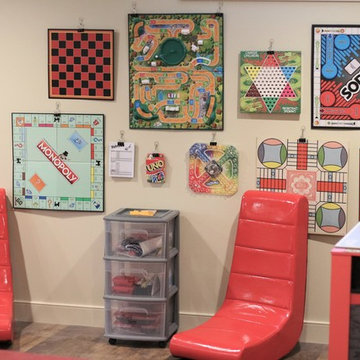
Esempio di una grande taverna chic con pareti beige, pavimento in sughero, nessun camino e pavimento marrone
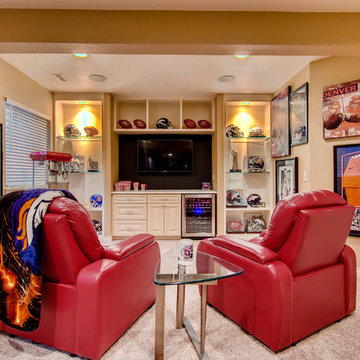
This basement is the collectors dream with multiple custom built-ins, ample wall display and a classic design throughout.
Esempio di una grande taverna design interrata con pareti beige, moquette, nessun camino e pavimento beige
Esempio di una grande taverna design interrata con pareti beige, moquette, nessun camino e pavimento beige
102 Foto di taverne rosse
2
