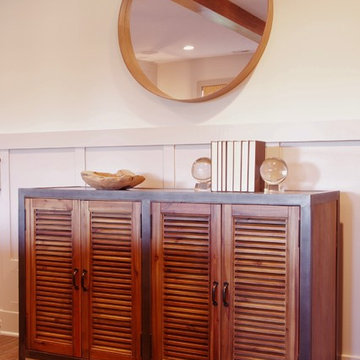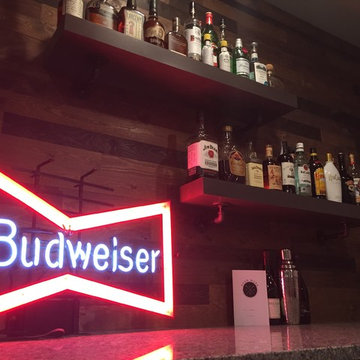102 Foto di taverne rosse
Filtra anche per:
Budget
Ordina per:Popolari oggi
41 - 60 di 102 foto
1 di 3
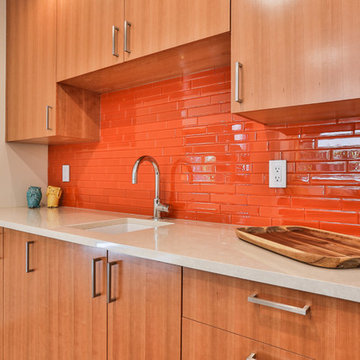
A beautiful basement remodel! A great design that allows the space to be used as a sophisticated media room with a wet bar and easily converts into a guestroom suite with creative features such as a Murphy Bed. The quartered cherry cabinetry and Cambria counter tops give this basement a very polished look.
Photo cred: Arrikka Theis
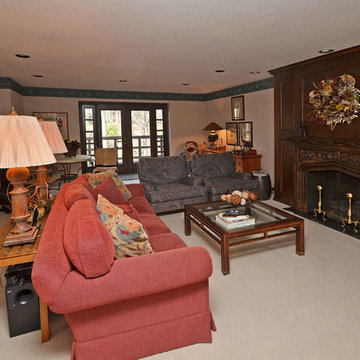
Esempio di una grande taverna bohémian con sbocco, pareti beige, moquette, camino classico, cornice del camino in legno e pavimento beige
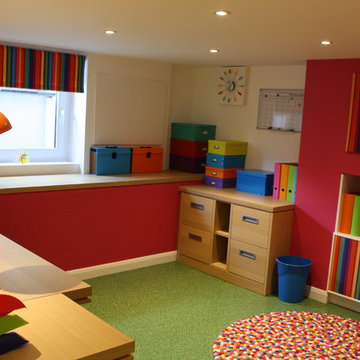
Various multi coloured office accessories were purchased to compliment the scheme.
Esempio di una taverna boho chic di medie dimensioni con pavimento in vinile, camino classico, cornice del camino in pietra, pavimento verde e pareti beige
Esempio di una taverna boho chic di medie dimensioni con pavimento in vinile, camino classico, cornice del camino in pietra, pavimento verde e pareti beige
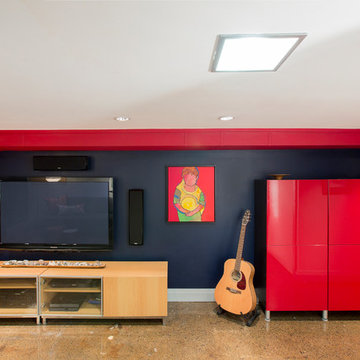
Ispirazione per una taverna minimal seminterrata di medie dimensioni con pareti blu, nessun camino e pavimento in cemento
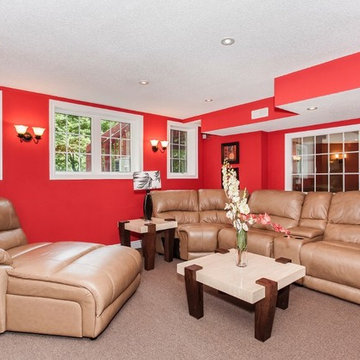
Bar Area of Basement, Installed Large Windows
Ispirazione per una grande taverna design con sbocco, pareti beige, parquet scuro, camino classico, cornice del camino in pietra e pavimento marrone
Ispirazione per una grande taverna design con sbocco, pareti beige, parquet scuro, camino classico, cornice del camino in pietra e pavimento marrone
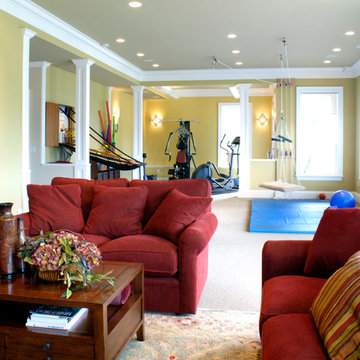
Basement Renovation
Photos: Rebecca Zurstadt-Peterson
Esempio di una grande taverna chic con sbocco, pareti gialle, moquette e camino classico
Esempio di una grande taverna chic con sbocco, pareti gialle, moquette e camino classico
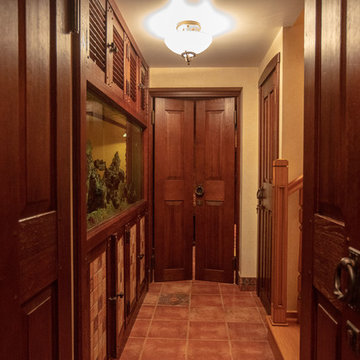
Юлия Быкова
Esempio di una piccola taverna tradizionale interrata con pareti beige e pavimento in terracotta
Esempio di una piccola taverna tradizionale interrata con pareti beige e pavimento in terracotta
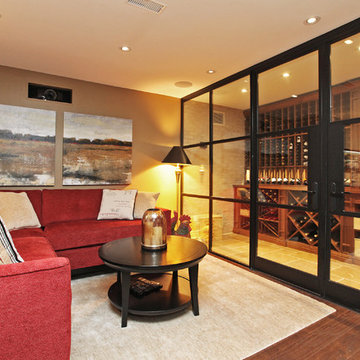
Foto di una grande taverna chic interrata con pavimento in legno massello medio e pavimento marrone
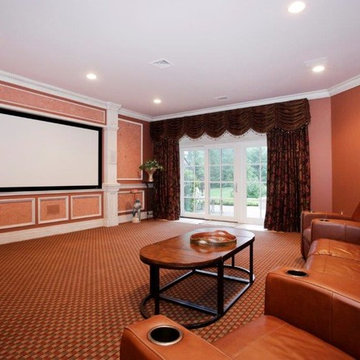
We design media rooms of all types. We selected a reclining media sectional for comfort and easy viewing. As the screen wall is focal point of this room, we trimmed it up and faux painted in a two-tone, leather-texture. We added heavy drapery and black-out shades to add to the authenticity of a viewing room space. We work with our clients from the beginning of a project to its final completion and after this photo was taken we added accessories, pictures and additional furniture.
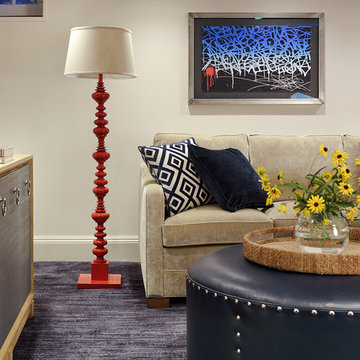
Comfortable finished basement with sectional sofa in neutral tones with bright accent pillows. Great red painted standing lamp, a leather ottoman/coffee table add focal points for this space.
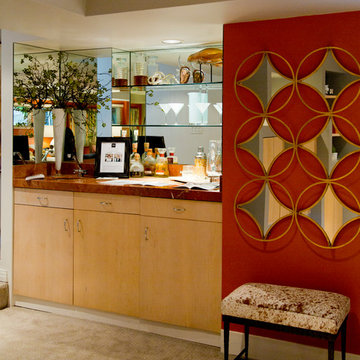
DAU Furniture
Foto di una grande taverna boho chic seminterrata con pareti arancioni, moquette e pavimento beige
Foto di una grande taverna boho chic seminterrata con pareti arancioni, moquette e pavimento beige
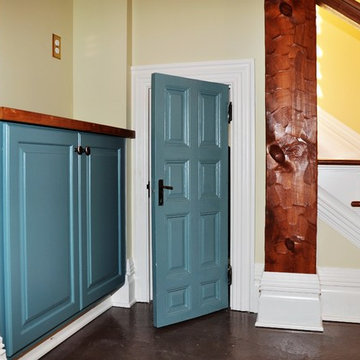
150 year old 1500 sq ft bare-bones basement gets complete makeover - perimeter french drains, lowered floor for increased headroom, new staircase, hand-hewn posts and beams. Integrated powder room, wet bar, study, game room and living room areas
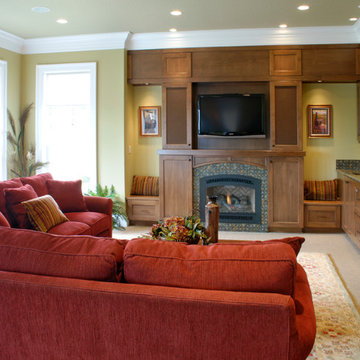
Basement Renovation
Photos: Rebecca Zurstadt-Peterson
Cabinets: Hayes
Esempio di una grande taverna tradizionale con sbocco, pareti gialle, moquette, camino classico e cornice del camino piastrellata
Esempio di una grande taverna tradizionale con sbocco, pareti gialle, moquette, camino classico e cornice del camino piastrellata
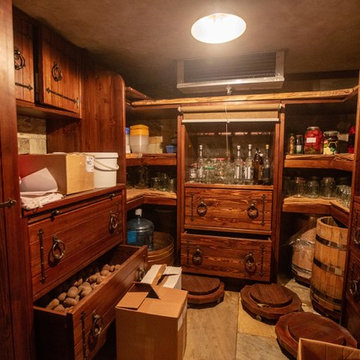
Юлия Быкова
Ispirazione per una piccola taverna chic interrata con pareti beige, pavimento in gres porcellanato e pavimento beige
Ispirazione per una piccola taverna chic interrata con pareti beige, pavimento in gres porcellanato e pavimento beige
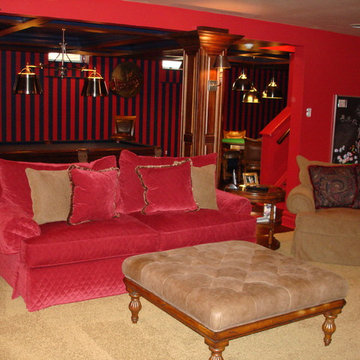
This space was unfinished and our clients wanted the space to be family oriented for both the grown ups and the adults. In one corner of the basement, we created an area where the children can do crafts. This area has a built-in with a sink, painted in a pale blue. Above the childrens area is a bulletin board (not seen) and chalk board where they can display their works of art. It is best to designate an area, instead of scattering it throughout your home. Give it a home and your children will know where to place it.
Adjacent to it we created a built-in, which is home to a tv and all of the family movies. We chose to place an upholstered ottoman instead of a coffee table to eliminate sharp edges. The sofa is a faux quilted fabric in burgundy. Many fabrics are scotch-gaurded. So make sure yours is. It does disapate, so make sure to keep it current. typically every 6 months.
Beyond this is the adult area, which consists of a billiard table, bar, home gym and poker area.
The structural columns define the two areas but defines the different zones. We chose to make the columns an asset, so we boxed them out and installed sconces.
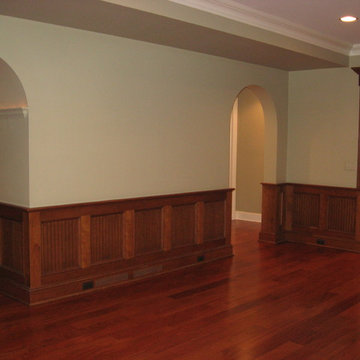
Idee per una taverna minimal interrata di medie dimensioni con pareti verdi, pavimento in legno massello medio e nessun camino
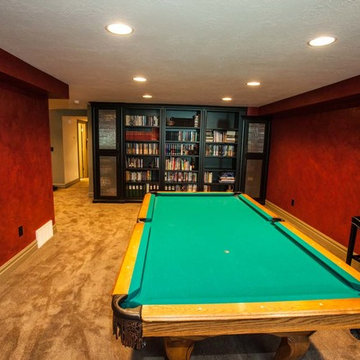
What a Basement remodel we completed! We created a family room, entertainment area, & a pool room when you don't want to watch movies! Oh & don't forget the kitchenette bar area, every basement needs one of these!
What a wonderful entertaining area!
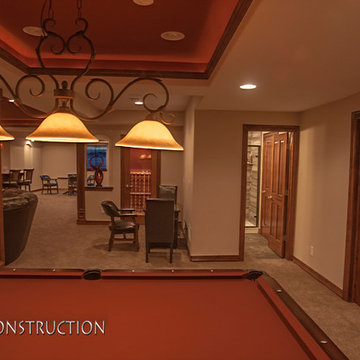
Incredible finished basement in Colorado with custom wood post, mantle, crown molding, red ceiling, and wet bar. Photo Credit: Andrew J Hathaway, Brothers Construction
102 Foto di taverne rosse
3
