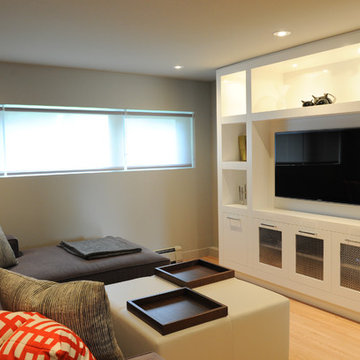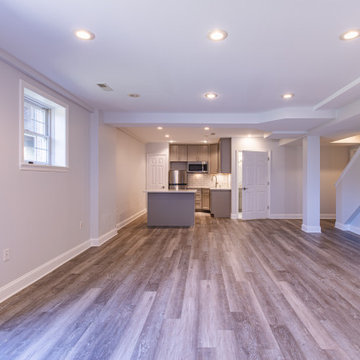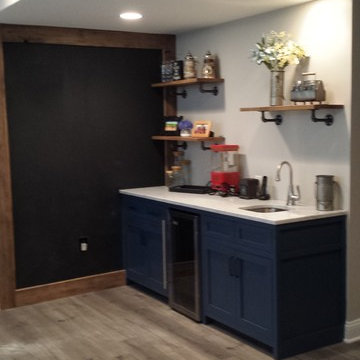1.094 Foto di taverne moderne
Filtra anche per:
Budget
Ordina per:Popolari oggi
161 - 180 di 1.094 foto
1 di 3
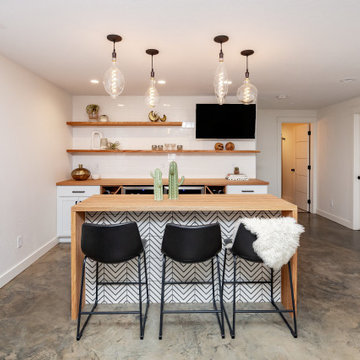
Modern basement finish in Ankeny, Iowa. Exciting, new space, complete with new bar area, modern fireplace, polished concrete flooring, bathroom and bedroom. Before and After pics. Staging: Jessica Rae Interiors. Photos: Jake Boyd Photography. Thank you to our wonderful customers, Kathy and Josh!
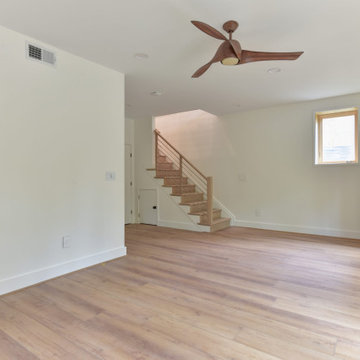
This is a project we took over and finished after another contractor could not complete it. It involved ripping out almost all of the interior framing and rough-in work from the past contractor. Features Allura woodtone exterior siding with lots of upgraded interior finishes.
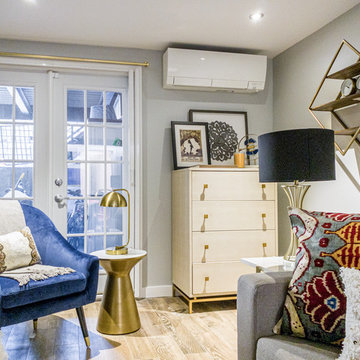
A lovely Brooklyn Townhouse with an underutilized garden floor (walk out basement) gets a full redesign to expand the footprint of the home. The family of four needed a playroom for toddlers that would grow with them, as well as a multifunctional guest room and office space. The modern play room features a calming tree mural background juxtaposed with vibrant wall decor and a beanbag chair.. Plenty of closed and open toy storage, a chalkboard wall, and large craft table foster creativity and provide function. Carpet tiles for easy clean up with tots! The guest room design is sultry and decadent with golds, blacks, and luxurious velvets in the chair and turkish ikat pillows. A large chest and murphy bed, along with a deco style media cabinet plus TV, provide comfortable amenities for guests despite the long narrow space. The glam feel provides the perfect adult hang out for movie night and gaming. Tibetan fur ottomans extend seating as needed.
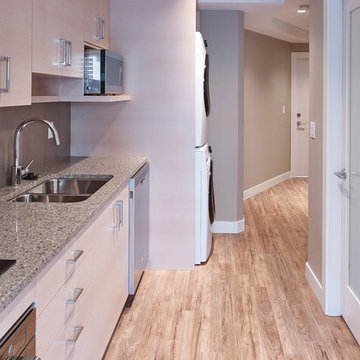
basement suite kitchen area.
photo by martin knowles
Ispirazione per una piccola taverna minimalista con sbocco, pareti beige, parquet chiaro, nessun camino e pavimento beige
Ispirazione per una piccola taverna minimalista con sbocco, pareti beige, parquet chiaro, nessun camino e pavimento beige
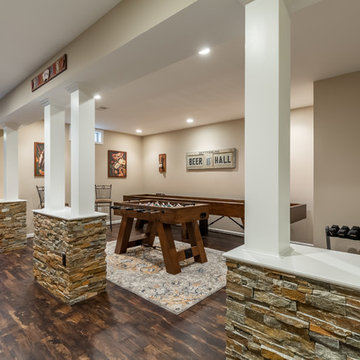
Renee Alexander
Ispirazione per un'ampia taverna moderna interrata con pareti beige, pavimento in vinile, nessun camino e pavimento marrone
Ispirazione per un'ampia taverna moderna interrata con pareti beige, pavimento in vinile, nessun camino e pavimento marrone
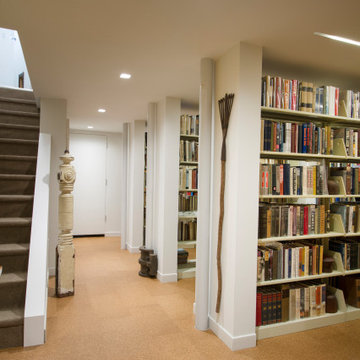
Hall leading to stack rows for book collection
Foto di una taverna minimalista seminterrata di medie dimensioni con pareti bianche, pavimento in sughero e pavimento beige
Foto di una taverna minimalista seminterrata di medie dimensioni con pareti bianche, pavimento in sughero e pavimento beige
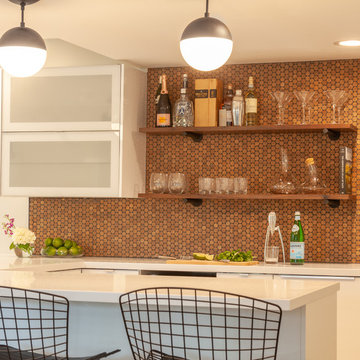
Esempio di una taverna minimalista di medie dimensioni con sbocco, pareti grigie, pavimento in laminato, camino classico, cornice del camino in mattoni e pavimento grigio
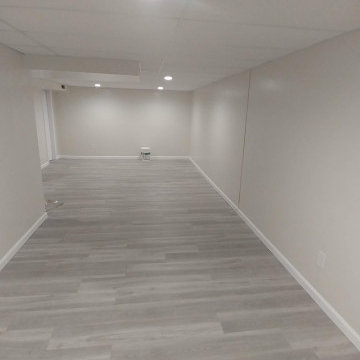
Small baseemnt remodel and update. Updates include; new flooring, drop ceiling, can lights, drywall, doors, and trim.
Immagine di una taverna moderna seminterrata di medie dimensioni con pareti grigie, pavimento in vinile e pavimento grigio
Immagine di una taverna moderna seminterrata di medie dimensioni con pareti grigie, pavimento in vinile e pavimento grigio
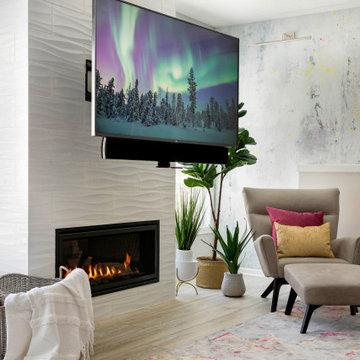
The clients lower level was in need of a bright and fresh perspective, with a twist of inspiration from a recent stay in Amsterdam. The previous space was dark, cold, somewhat rustic and featured a fireplace that too up way to much of the space. They wanted a new space where their teenagers could hang out with their friends and where family nights could be filled with colorful expression. They wanted to have a TV above the fire place with no mantel so this is what we set up for them.
Photography by Spacecrafting Photography
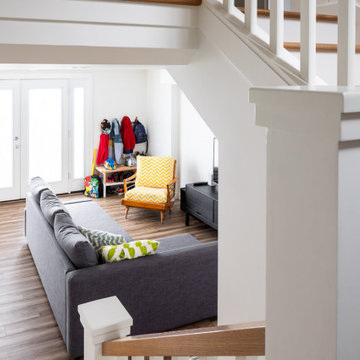
There is a trend in Seattle to make better use of the space you already have and we have worked on a number of projects in recent years where owners are capturing their existing unfinished basements and turning them into modern, warm space that is a true addition to their home. The owners of this home in Ballard wanted to transform their partly finished basement and garage into fully finished and often used space in their home. To begin we looked at moving the narrow and steep existing stairway to a grand new stair in the center of the home, using an unused space in the existing piano room.
The basement was fully finished to create a new master bedroom retreat for the owners with a walk-in closet. The bathroom and laundry room were both updated with new finishes and fixtures. Small spaces were carved out for an office cubby room for her and a music studio space for him. Then the former garage was transformed into a light filled flex space for family projects. We installed Evoke LVT flooring throughout the lower level so this space feels warm yet will hold up to everyday life for this creative family.
Model Remodel was the general contractor on this remodel project and made the planning and construction of this project run smoothly, as always. The owners are thrilled with the transformation to their home.
Contractor: Model Remodel
Photography: Cindy Apple Photography
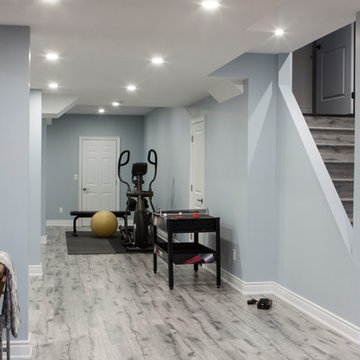
Laminate finished stairs, open gym area.
Immagine di una grande taverna minimalista interrata con pareti blu, pavimento in laminato, camino sospeso, cornice del camino piastrellata e pavimento grigio
Immagine di una grande taverna minimalista interrata con pareti blu, pavimento in laminato, camino sospeso, cornice del camino piastrellata e pavimento grigio
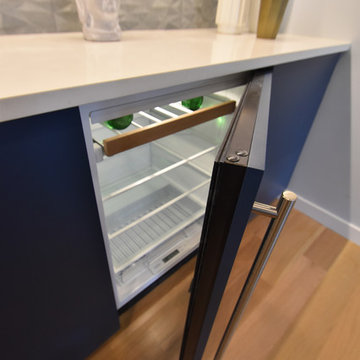
Gardner/Fox renovated this Gladwyne home's water damaged basement to create a modern entertaining area, as well as a guest suite. Construction included a custom wet bar with paneled dishwater and beverage refrigerator, two full bathrooms, built-in wall storage, and a guest bedroom.
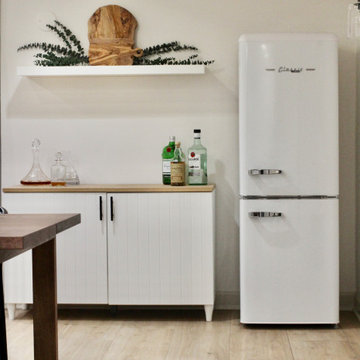
Project: Petey's Basement came about after the clients almost 3,000 square foot basement flooded. Instead of making repairs and bringing it back to its prior state, the clients wanted a new basement that could offer multiple spaces to help their house function better. I added a guest bedroom, dining area, basement kitchenette/bar, living area centered around large gatherings for soccer and football games, a home gym, and a room for the puppy litters the home owners are always fostering.
The biggest design challenge was making every selection with dogs in mind. The client runs her own dog rescue organization, Petey's Furends, so at any given time the clients have their own 4 dogs, a foster adult dog, and a litter of foster puppies! I selected porcelain tile flooring for easy clean up and durability, washable area rugs, faux leather seating, and open spaces.
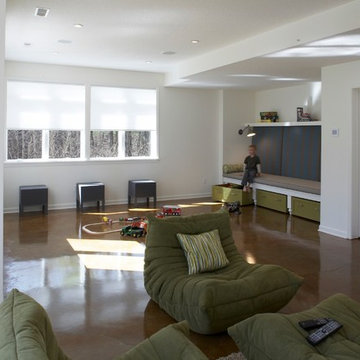
Designed by Meriwether while Director of Design at Trehus. Photography by John Reed Forsman
Idee per una taverna moderna di medie dimensioni con sbocco, pareti bianche, pavimento in cemento e nessun camino
Idee per una taverna moderna di medie dimensioni con sbocco, pareti bianche, pavimento in cemento e nessun camino
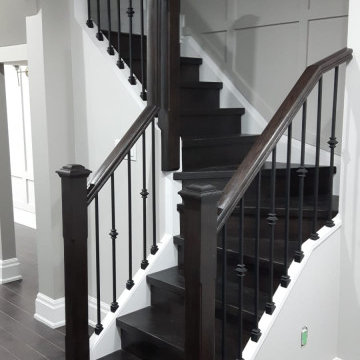
Esempio di una taverna minimalista di medie dimensioni con pavimento in laminato, camino classico e pavimento marrone
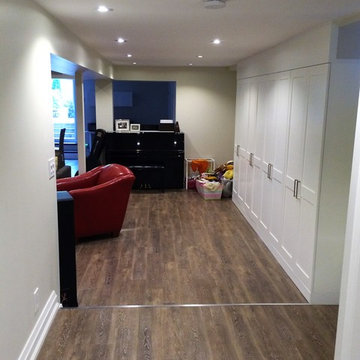
Esempio di una taverna moderna seminterrata di medie dimensioni con pareti beige, pavimento in legno massello medio e nessun camino
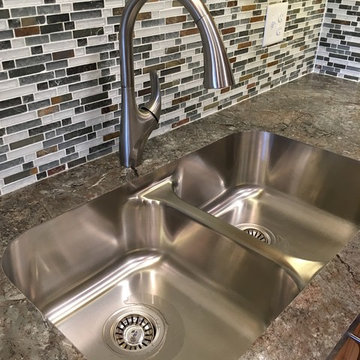
Hi Def plastic laminate tops with undermount stainless steel sink, tile backsplash
Immagine di una piccola taverna moderna con pareti beige e pavimento in pietra calcarea
Immagine di una piccola taverna moderna con pareti beige e pavimento in pietra calcarea
1.094 Foto di taverne moderne
9
