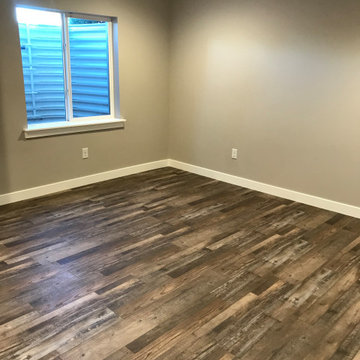1.094 Foto di taverne moderne
Filtra anche per:
Budget
Ordina per:Popolari oggi
81 - 100 di 1.094 foto
1 di 3
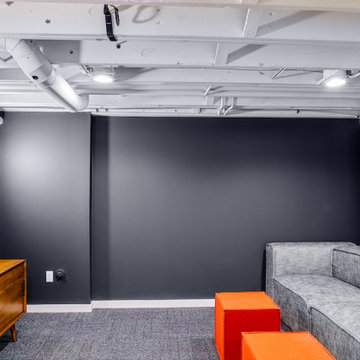
A basement remodel in a 1970's home is made simpler by keeping the ceiling open for easy access to mechanicals. Design and construction by Meadowlark Design + Build in Ann Arbor, Michigan. Professional photography by Sean Carter.
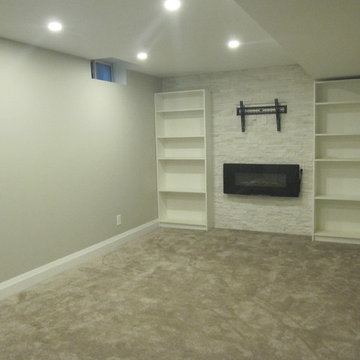
600 sqft basement renovation project in Oakville. Maximum space usage includes full bathroom, laundry room with sink, bedroom, recreation room, closet and under stairs storage space, spacious hallway
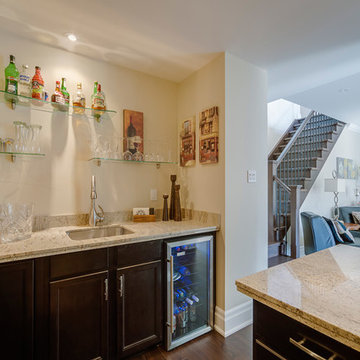
Alair Homes is committed to quality throughout every stage of the building process and in every detail of your new custom home or home renovation. We guarantee superior work because we perform quality assurance checks at every stage of the building process. Before anything is covered up – even before city building inspectors come to your home – we critically examine our work to ensure that it lives up to our extraordinarily high standards.
We are proud of our extraordinary high building standards as well as our renowned customer service. Every Alair Homes custom home comes with a two year national home warranty as well as an Alair Homes guarantee and includes complimentary 3, 6 and 12 month inspections after completion.
During our proprietary construction process every detail is accessible to Alair Homes clients online 24 hours a day to view project details, schedules, sub trade quotes, pricing in order to give Alair Homes clients 100% control over every single item regardless how small.

This fun rec-room features storage and display for all of the kids' legos as well as a wall clad with toy boxes
Ispirazione per una piccola taverna moderna interrata con sala giochi, pareti multicolore, moquette, nessun camino, pavimento grigio e carta da parati
Ispirazione per una piccola taverna moderna interrata con sala giochi, pareti multicolore, moquette, nessun camino, pavimento grigio e carta da parati
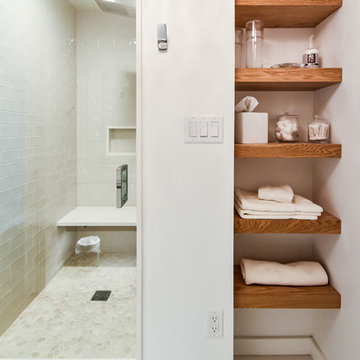
Gardner/Fox renovated this Gladwyne home's water damaged basement to create a modern entertaining area, as well as a guest suite. Construction included a custom wet bar with paneled dishwater and beverage refrigerator, two full bathrooms, built-in wall storage, and a guest bedroom.
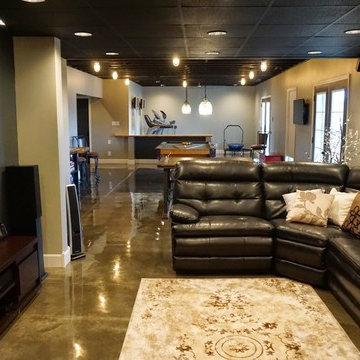
Self
Esempio di una grande taverna minimalista con sbocco, pareti grigie, pavimento in cemento, nessun camino e pavimento grigio
Esempio di una grande taverna minimalista con sbocco, pareti grigie, pavimento in cemento, nessun camino e pavimento grigio
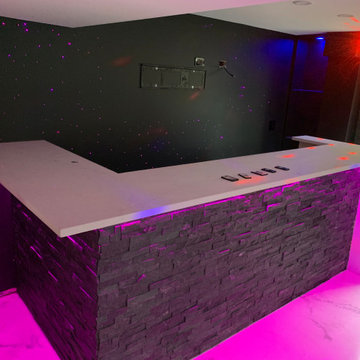
Idee per una taverna minimalista seminterrata di medie dimensioni con angolo bar, pareti nere, pavimento in marmo, camino sospeso, cornice del camino in pietra e pavimento multicolore
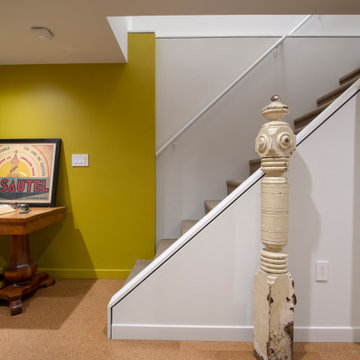
Immagine di una taverna moderna seminterrata di medie dimensioni con pareti gialle, pavimento in sughero e pavimento marrone
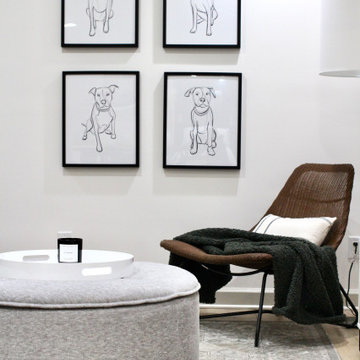
Project: Petey's Basement came about after the clients almost 3,000 square foot basement flooded. Instead of making repairs and bringing it back to its prior state, the clients wanted a new basement that could offer multiple spaces to help their house function better. I added a guest bedroom, dining area, basement kitchenette/bar, living area centered around large gatherings for soccer and football games, a home gym, and a room for the puppy litters the home owners are always fostering.
The biggest design challenge was making every selection with dogs in mind. The client runs her own dog rescue organization, Petey's Furends, so at any given time the clients have their own 4 dogs, a foster adult dog, and a litter of foster puppies! I selected porcelain tile flooring for easy clean up and durability, washable area rugs, faux leather seating, and open spaces.
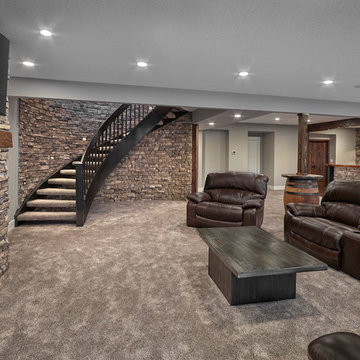
This Beautiful 5,931 sqft home renovation was completely transformed from a small farm bungalow. This house is situated on a ten-acre property with extensive farmland views with bright open spaces. Custom beam work was done on site to add the “rustic” element to many of the rooms, most specifically the bar area. Custom, site-built shelving and lockers were added throughout the house to accommodate the homeowner’s specific needs. Space saving barn doors add style and purpose to the walk-in closets in the ensuite, which includes walk-in shower, private toilet room, and free standing jet tub; things that were previously lacking. A “great room” was created on the main floor, utilizing the previously unusable living area, creating a space on the main floor big enough for the family to gather, and take full advantage of the beautiful scenery of the acreage.
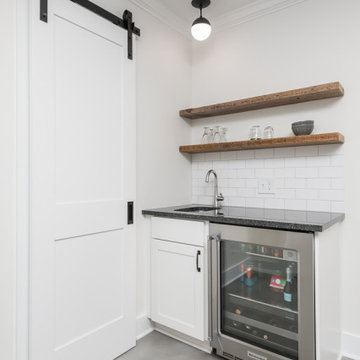
Our clients had significant damage to their finished basement from a city sewer line break at the street. Once mitigation and sanitation were complete, we worked with our clients to maximized the space by relocating the powder room and wet bar cabinetry and opening up the main living area. The basement now functions as a much wished for exercise area and hang out lounge. The wood shelves, concrete floors and barn door give the basement a modern feel. We are proud to continue to give this client a great renovation experience.
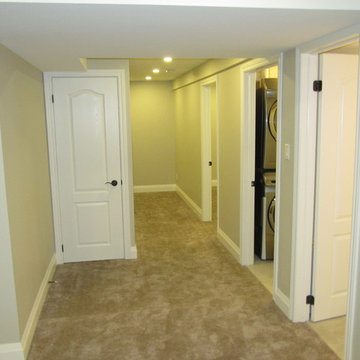
600 sqft basement renovation project in Oakville. Maximum space usage includes full bathroom, laundry room with sink, bedroom, recreation room, closet and under stairs storage space, spacious hallway
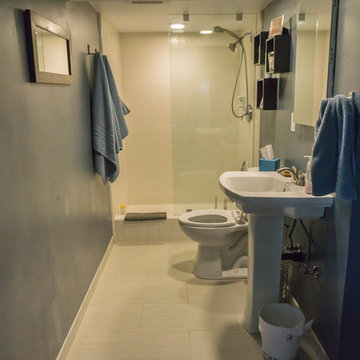
Bathroom in basement conversion, near entryway.
Esempio di una piccola taverna moderna con sbocco, pareti grigie, pavimento in gres porcellanato e nessun camino
Esempio di una piccola taverna moderna con sbocco, pareti grigie, pavimento in gres porcellanato e nessun camino
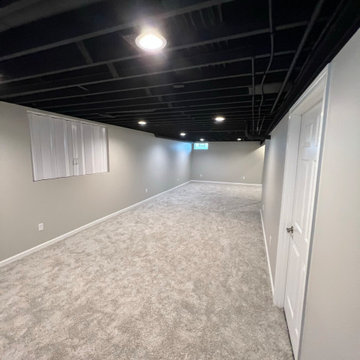
Immagine di una taverna minimalista seminterrata con pareti grigie, moquette, pavimento grigio e travi a vista
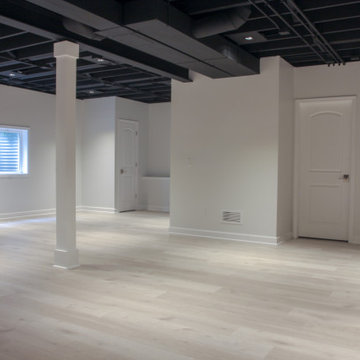
Basement remodel project
Idee per una taverna moderna interrata di medie dimensioni con pareti bianche, pavimento in vinile, pavimento multicolore e travi a vista
Idee per una taverna moderna interrata di medie dimensioni con pareti bianche, pavimento in vinile, pavimento multicolore e travi a vista
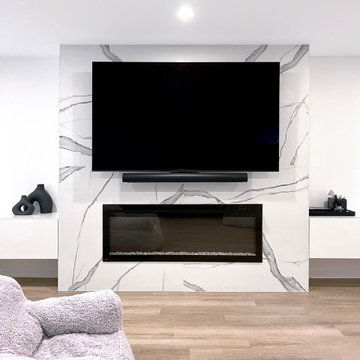
This basement went from dark and chilly to light, bright and cosy added space for a busy family. The large family room feature wall shows off a large screen TV and also a gas fireplace to keep the space warm. Built-ins on either side keep the space tidy. Not shown are the extra storage spaces and closets which hide behind pristine white doors with black hardware.
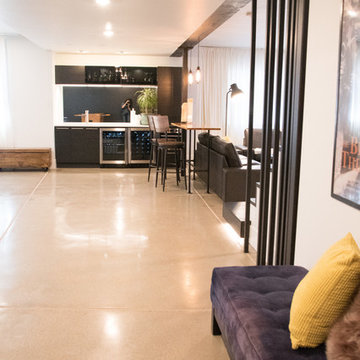
Ramina Kashani
Esempio di una grande taverna minimalista interrata con pareti bianche, pavimento in cemento, nessun camino e pavimento grigio
Esempio di una grande taverna minimalista interrata con pareti bianche, pavimento in cemento, nessun camino e pavimento grigio
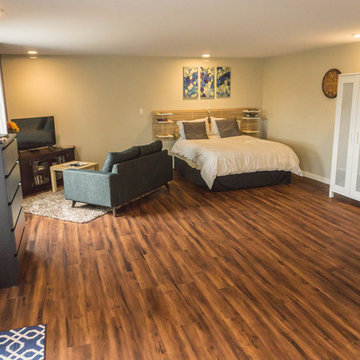
Small kitchen in corner of basement conversion to guest house,
Idee per una piccola taverna minimalista con sbocco, pareti beige, pavimento in vinile e nessun camino
Idee per una piccola taverna minimalista con sbocco, pareti beige, pavimento in vinile e nessun camino
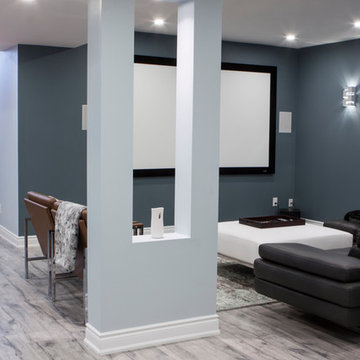
Open movie theater area with a fixed projection screen. Open niche was build to hide and incorporate two load bearing metal posts.
Esempio di una grande taverna moderna interrata con pareti blu, pavimento in laminato, camino sospeso, cornice del camino piastrellata e pavimento grigio
Esempio di una grande taverna moderna interrata con pareti blu, pavimento in laminato, camino sospeso, cornice del camino piastrellata e pavimento grigio
1.094 Foto di taverne moderne
5
