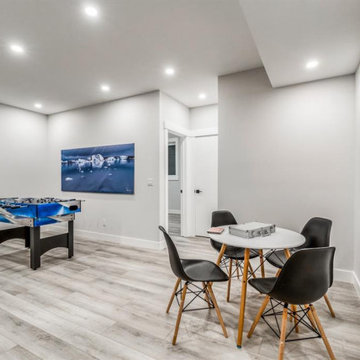170 Foto di taverne moderne con sala giochi
Filtra anche per:
Budget
Ordina per:Popolari oggi
121 - 140 di 170 foto
1 di 3
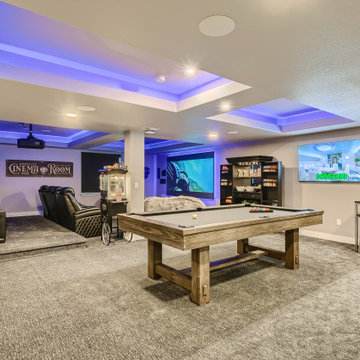
Ispirazione per una grande taverna minimalista con sala giochi, pareti grigie, moquette, camino lineare Ribbon, cornice del camino in legno, pavimento grigio e soffitto a cassettoni
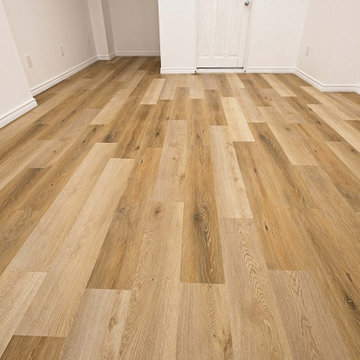
Esempio di una taverna minimalista interrata di medie dimensioni con sala giochi, pareti bianche, pavimento in vinile e pavimento marrone
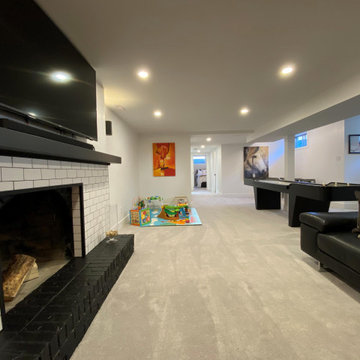
Ispirazione per una taverna minimalista interrata di medie dimensioni con sala giochi, moquette, camino classico, cornice del camino piastrellata e pavimento grigio
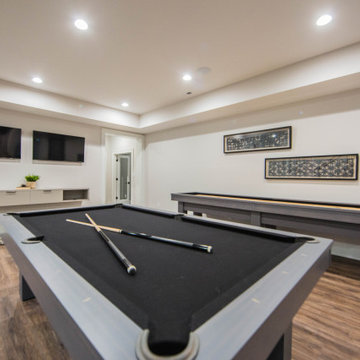
The large finished basement provides areas for gaming, movie night, gym time, a spa bath and a place to fix a quick snack!
Idee per un'ampia taverna moderna con sbocco, sala giochi, pareti bianche, pavimento in legno massello medio e pavimento marrone
Idee per un'ampia taverna moderna con sbocco, sala giochi, pareti bianche, pavimento in legno massello medio e pavimento marrone
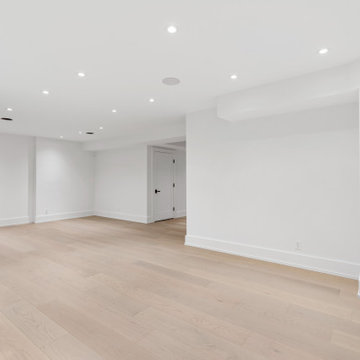
Foto di un'ampia taverna moderna con sbocco, sala giochi, pareti bianche, parquet chiaro e pavimento beige
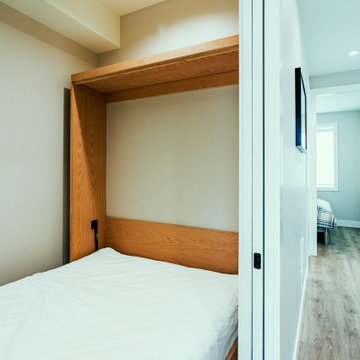
photo by Brice Ferre
Immagine di un'ampia taverna moderna con sala giochi, pavimento in vinile e pavimento marrone
Immagine di un'ampia taverna moderna con sala giochi, pavimento in vinile e pavimento marrone
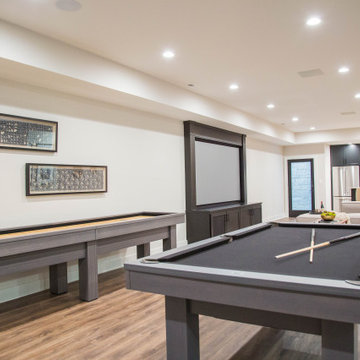
The large finished basement provides areas for gaming, movie night, gym time, a spa bath and a place to fix a quick snack!
Immagine di un'ampia taverna moderna con sbocco, sala giochi, pareti bianche, pavimento in legno massello medio e pavimento marrone
Immagine di un'ampia taverna moderna con sbocco, sala giochi, pareti bianche, pavimento in legno massello medio e pavimento marrone
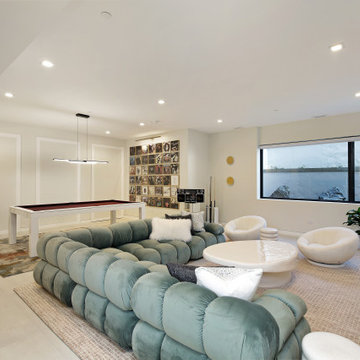
Bright and Inviting Lower Level Featuring Adult Space, Pool Table, Bar, and Large Living Area
Foto di una taverna moderna seminterrata con sala giochi e pareti bianche
Foto di una taverna moderna seminterrata con sala giochi e pareti bianche
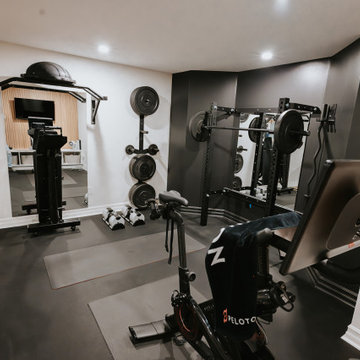
Ispirazione per una taverna minimalista con sala giochi, pavimento in laminato, pavimento beige e travi a vista
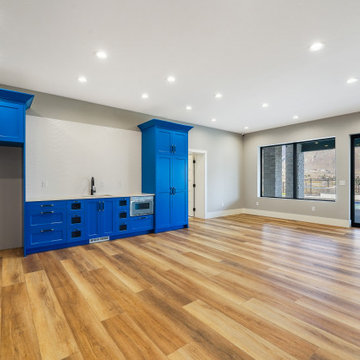
Immagine di una grande taverna minimalista con sbocco, sala giochi, pareti grigie, pavimento in legno massello medio, pavimento marrone e travi a vista
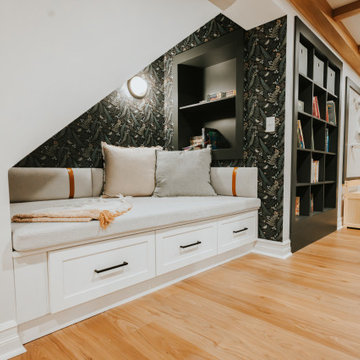
Esempio di una taverna moderna con sala giochi, pavimento in laminato, pavimento beige e travi a vista
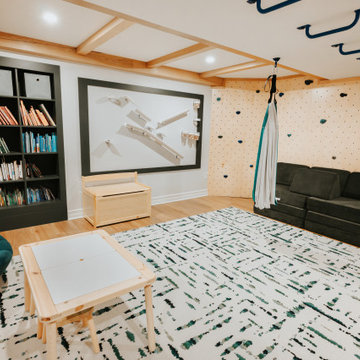
Idee per una taverna moderna con sala giochi, pavimento in laminato, pavimento beige e travi a vista
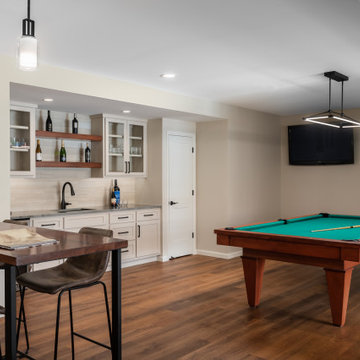
Our Clients were ready for a complete overhaul of their existing finished basement. The existing layout did not work for their family and the finishes were old and dated. We started with the fireplace as we wanted it to be a focal point. The interlaced natural stone almost has a geometric texture to it. It brings in both the natural elements the clients love and also a much more modern feel. We changed out the old wood burning fireplace to gas and our cabinet maker created a custom maple mantel and open shelving. We balanced the asymmetry with a tv cabinet using the same maple wood for the top.
The bar was also a feature we wanted to highlight- it was previously in an inconvenient spot so we moved it. We created a recessed area for it to sit so that it didn't intrude into the space around the pool table. The countertop is a beautiful natural quartzite that ties all of the finishes together. The porcelain strip backsplash adds a simple, but modern feel and we tied in the maple by adding open shelving. We created a custom bar table using a matching wood top with plenty of seating for friends and family to gather.
We kept the bathroom layout the same, but updated all of the finishes. We wanted it to be an extension of the main basement space. The shower tile is a 12 x 24 porcelain that matches the tile at the bar and the fireplace hearth. We used the same quartzite from the bar for the vanity top.
Overall, we achieved a warm and cozy, yet modern space for the family to enjoy together and when entertaining family and friends.
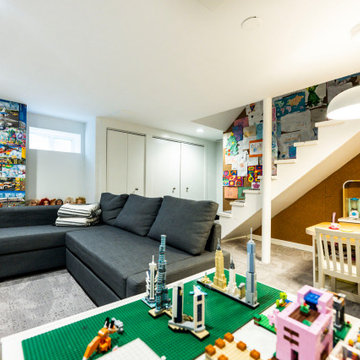
This fun rec-room features storage and display for all of the kids' legos as well as a wall clad with toy boxes
Immagine di una piccola taverna moderna interrata con sala giochi, pareti multicolore, moquette, nessun camino, pavimento grigio e carta da parati
Immagine di una piccola taverna moderna interrata con sala giochi, pareti multicolore, moquette, nessun camino, pavimento grigio e carta da parati

This fun rec-room features storage and display for all of the kids' legos as well as a wall clad with toy boxes
Ispirazione per una piccola taverna moderna interrata con sala giochi, pareti multicolore, moquette, nessun camino, pavimento grigio e carta da parati
Ispirazione per una piccola taverna moderna interrata con sala giochi, pareti multicolore, moquette, nessun camino, pavimento grigio e carta da parati
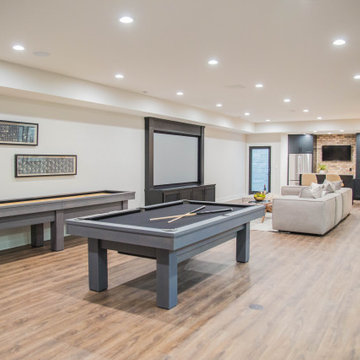
The large finished basement provides areas for gaming, movie night, gym time, a spa bath and a place to fix a quick snack!
Esempio di un'ampia taverna minimalista con sbocco, sala giochi, pareti bianche, pavimento in legno massello medio e pavimento marrone
Esempio di un'ampia taverna minimalista con sbocco, sala giochi, pareti bianche, pavimento in legno massello medio e pavimento marrone
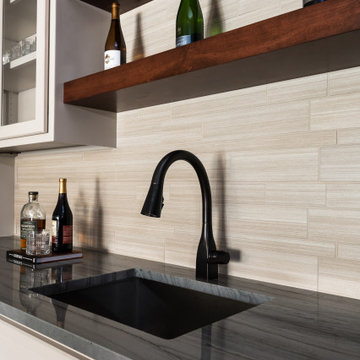
Our Clients were ready for a complete overhaul of their existing finished basement. The existing layout did not work for their family and the finishes were old and dated. We started with the fireplace as we wanted it to be a focal point. The interlaced natural stone almost has a geometric texture to it. It brings in both the natural elements the clients love and also a much more modern feel. We changed out the old wood burning fireplace to gas and our cabinet maker created a custom maple mantel and open shelving. We balanced the asymmetry with a tv cabinet using the same maple wood for the top.
The bar was also a feature we wanted to highlight- it was previously in an inconvenient spot so we moved it. We created a recessed area for it to sit so that it didn't intrude into the space around the pool table. The countertop is a beautiful natural quartzite that ties all of the finishes together. The porcelain strip backsplash adds a simple, but modern feel and we tied in the maple by adding open shelving. We created a custom bar table using a matching wood top with plenty of seating for friends and family to gather.
We kept the bathroom layout the same, but updated all of the finishes. We wanted it to be an extension of the main basement space. The shower tile is a 12 x 24 porcelain that matches the tile at the bar and the fireplace hearth. We used the same quartzite from the bar for the vanity top.
Overall, we achieved a warm and cozy, yet modern space for the family to enjoy together and when entertaining family and friends.
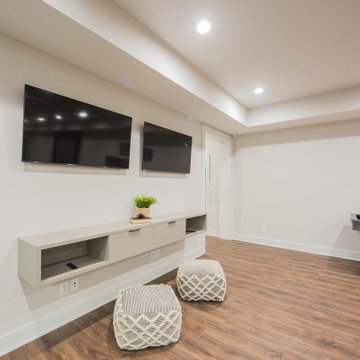
The large finished basement provides areas for gaming, movie night, gym time, a spa bath and a place to fix a quick snack!
Foto di un'ampia taverna minimalista con sbocco, sala giochi, pareti bianche, pavimento in legno massello medio e pavimento marrone
Foto di un'ampia taverna minimalista con sbocco, sala giochi, pareti bianche, pavimento in legno massello medio e pavimento marrone
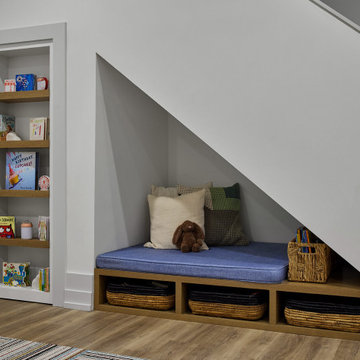
Tucked under the staircase in the recreation room, we designed a reading nook with custom wood cubbies and a large cushion where the kids can curl up with a book. Behind the nook, there was still a ton of space under the stairs, and we decided to create a hidden playspace for the kids.
170 Foto di taverne moderne con sala giochi
7
