332 Foto di taverne moderne con pavimento in cemento
Filtra anche per:
Budget
Ordina per:Popolari oggi
121 - 140 di 332 foto
1 di 3
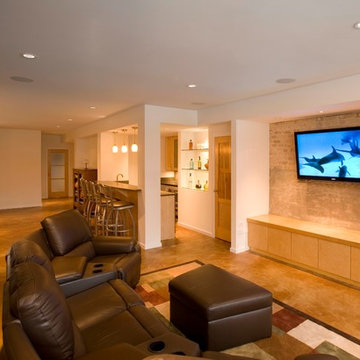
The basement floor was dropped to allow for more head height. With a mix of exposed brick and concrete and soft woods, the rec room has a modern feel in a traditional craftsman-styled home.
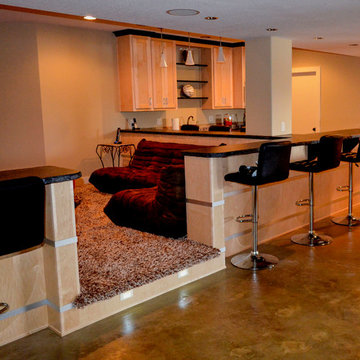
Black concrete counter tops and light wood cabinets accented with aluminum banding surround the media area and kitchenette. The flooring transition of stained concrete in the main area to the raised floor and shag carpet in the media area separates these two areas into two completely different spaces.
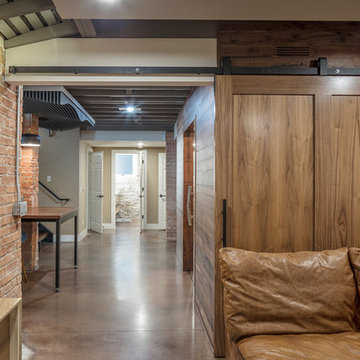
The details of this integrated design utilized wood, stone, steel, and glass together seamlessly in this modern basement remodel. The natural walnut paneling provides warmth against the stone walls and cement floor. The communal walnut table centers the room and is a short walk out of the garage style patio door for some fresh air. An entertainers dream was designed and carried out in this beautiful lower level retreat.
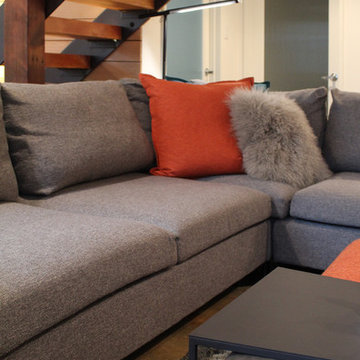
Idee per una grande taverna minimalista con sbocco, pareti bianche, pavimento in cemento, nessun camino e pavimento arancione
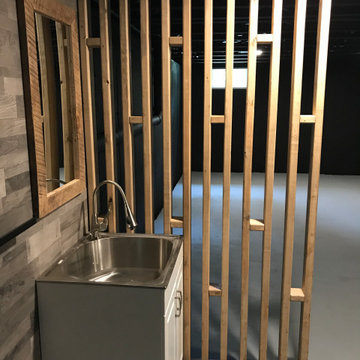
This is the basement. We painted the whole thing black. We put the 2x4s to separate the area with the sink and the washing machines that will stand there.
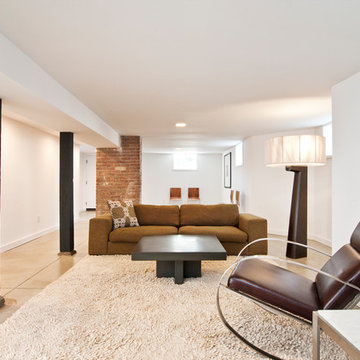
Immagine di una grande taverna moderna seminterrata con pareti bianche, pavimento in cemento, nessun camino e pavimento grigio
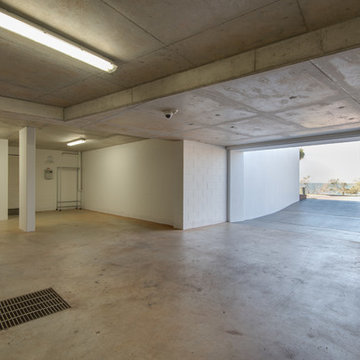
Idee per un'ampia taverna moderna con sbocco, pareti bianche e pavimento in cemento
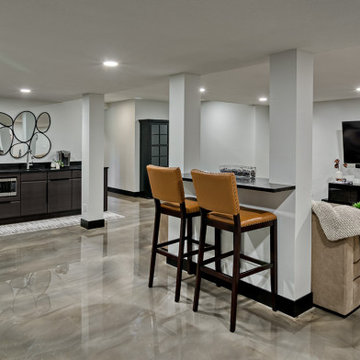
Lower Level with kitchenette, office space, conference room and TV enjoyment
Foto di un'ampia taverna moderna con sbocco, pareti bianche, pavimento in cemento e pavimento grigio
Foto di un'ampia taverna moderna con sbocco, pareti bianche, pavimento in cemento e pavimento grigio
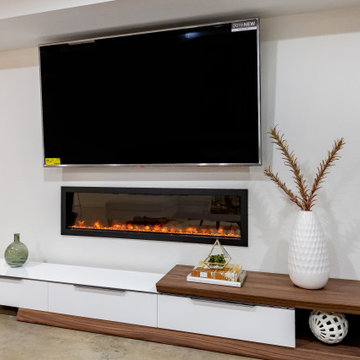
Modern basement finish in Ankeny, Iowa. Exciting, new space, complete with new bar area, modern fireplace, butcher block countertops, floating shelving, polished concrete flooring, bathroom and bedroom. Before and After pics. Staging: Jessica Rae Interiors. Photos: Jake Boyd Photography. Thank you to our wonderful customers, Kathy and Josh!
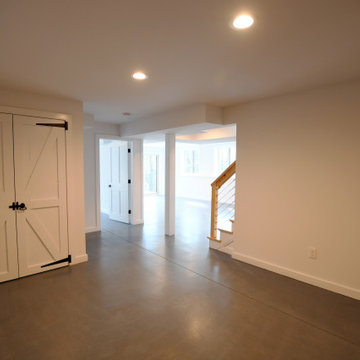
Fantastic Mid-Century Modern Ranch Home in the Catskills - Kerhonkson, Ulster County, NY. 3 Bedrooms, 3 Bathrooms, 2400 square feet on 6+ acres. Black siding, modern, open-plan interior, high contrast kitchen and bathrooms. Completely finished basement - walkout with extra bath and bedroom.
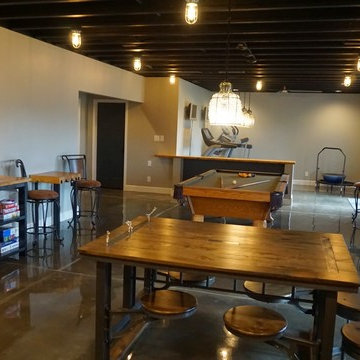
Self
Ispirazione per una grande taverna minimalista con sala giochi, pareti grigie, pavimento in cemento, nessun camino e sbocco
Ispirazione per una grande taverna minimalista con sala giochi, pareti grigie, pavimento in cemento, nessun camino e sbocco
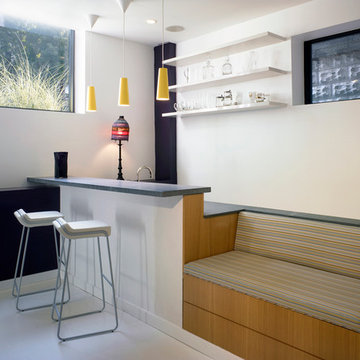
Idee per una taverna minimalista seminterrata di medie dimensioni con pareti bianche, pavimento in cemento e pavimento bianco
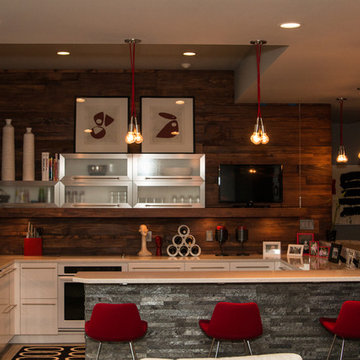
This is a large family home located on a lake, and was made for entertaining. The homeowners wanted a full size kitchen that was accessible from the walk out patio on the lake front. We wanted to create the feeling of a warm rustic lodge, but kick it up a notch with a modern edge. The upper cabinets appear to be set on a floating shelf as if you could lift them off and move them around. There is ample space for displaying the owner's art and accessories.
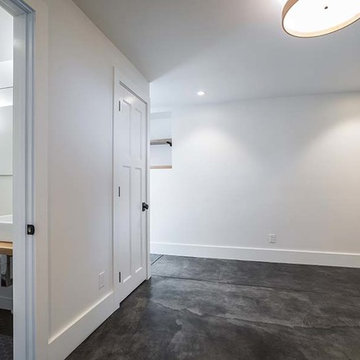
Foto di una taverna minimalista con sbocco, pareti bianche, pavimento in cemento e pavimento grigio
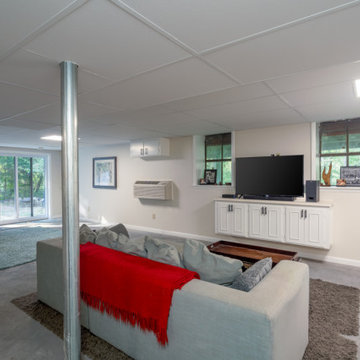
Finished basement space with repurposed cabinets in hang-out area.
Immagine di una taverna moderna con sbocco e pavimento in cemento
Immagine di una taverna moderna con sbocco e pavimento in cemento
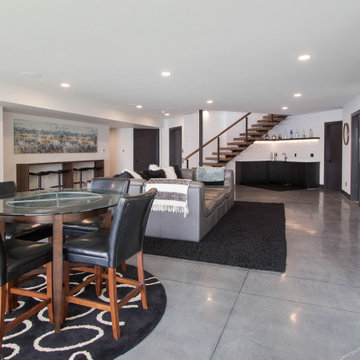
Esempio di una taverna moderna con sbocco, angolo bar, pareti grigie e pavimento in cemento
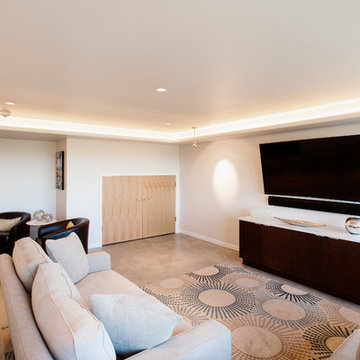
Idee per una taverna moderna seminterrata di medie dimensioni con pareti bianche e pavimento in cemento
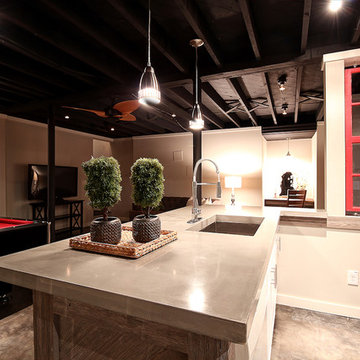
Basement & In-Law Suite Renovation in Smyrna Ga
Immagine di una taverna moderna di medie dimensioni con sbocco, pareti beige, pavimento in cemento e pavimento marrone
Immagine di una taverna moderna di medie dimensioni con sbocco, pareti beige, pavimento in cemento e pavimento marrone
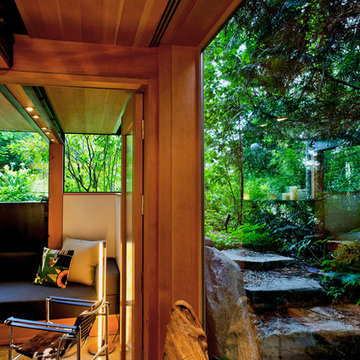
Addition of a lower level below existing home allows for visual connections to the lush plantings around the home. Photo: Andrew Ryznar
Immagine di una taverna minimalista seminterrata con pareti bianche e pavimento in cemento
Immagine di una taverna minimalista seminterrata con pareti bianche e pavimento in cemento
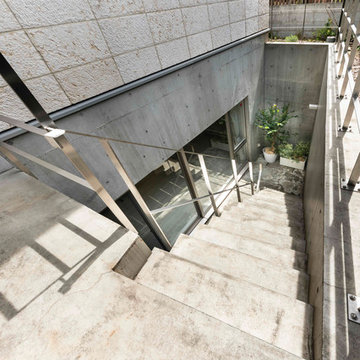
ドライエリアに、地上の庭とアクセスを可能にする
ため片持ちのスケルトン階段を設置しています。
Ispirazione per una taverna minimalista interrata di medie dimensioni con pareti grigie, pavimento in cemento e pavimento grigio
Ispirazione per una taverna minimalista interrata di medie dimensioni con pareti grigie, pavimento in cemento e pavimento grigio
332 Foto di taverne moderne con pavimento in cemento
7