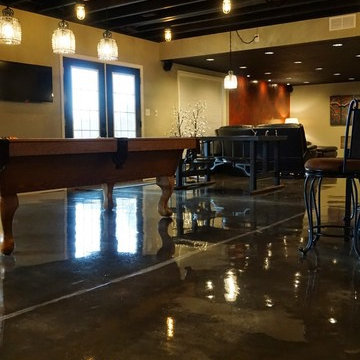332 Foto di taverne moderne con pavimento in cemento
Filtra anche per:
Budget
Ordina per:Popolari oggi
161 - 180 di 332 foto
1 di 3
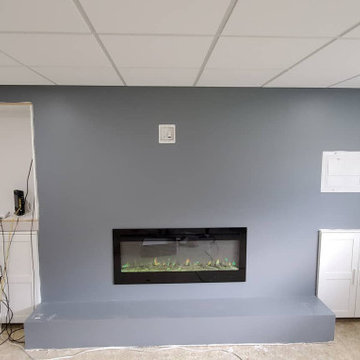
Esempio di una taverna minimalista di medie dimensioni con home theatre, pavimento in cemento, camino sospeso e cornice del camino piastrellata
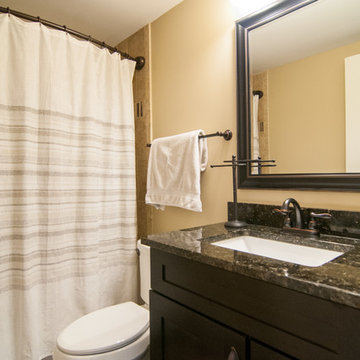
This full bathroom was incorporated into the renovated space of this full house 1960's split level renovation
Idee per una grande taverna minimalista con sbocco, pareti beige e pavimento in cemento
Idee per una grande taverna minimalista con sbocco, pareti beige e pavimento in cemento
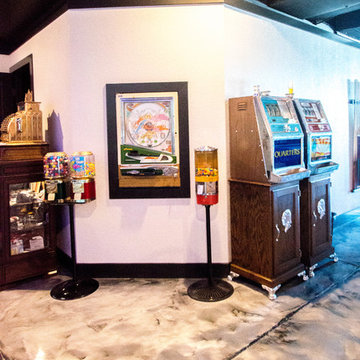
Basement game room focused on retro style games, slot machines, pool table. Owners wanted an open feel with a little more industrial and modern appeal, therefore we left the ceiling unfinished. The floors are an epoxy type finish that allows for high traffic usage, easy clean up and no need to replace carpet in the long term.
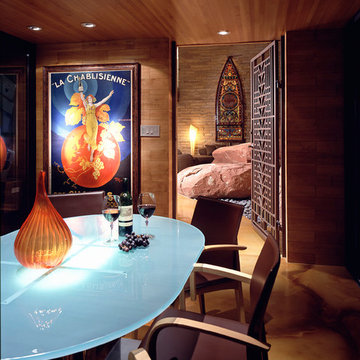
Matthew Millman Photography
Ispirazione per una taverna minimalista interrata di medie dimensioni con pareti beige, pavimento in cemento e pavimento multicolore
Ispirazione per una taverna minimalista interrata di medie dimensioni con pareti beige, pavimento in cemento e pavimento multicolore
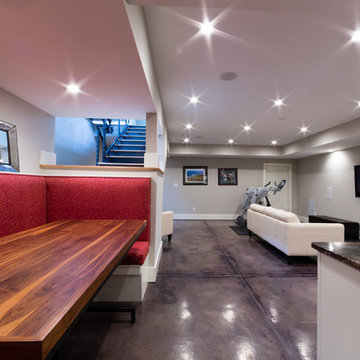
Foto di una taverna minimalista con pareti grigie e pavimento in cemento
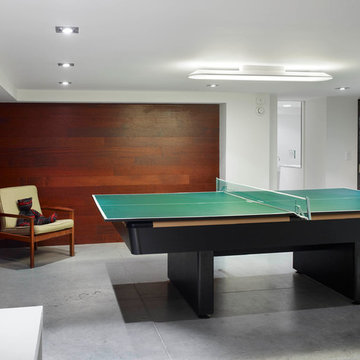
Photo by Tom Arban
Idee per una piccola taverna minimalista interrata con pareti bianche e pavimento in cemento
Idee per una piccola taverna minimalista interrata con pareti bianche e pavimento in cemento
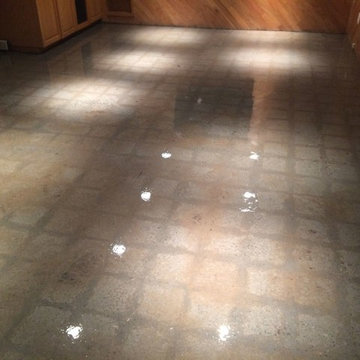
The clients had experienced some flooding and took the oportunity to renovate the basement to create a play room, gym and wine cellar.
The PVC tiles were removed and the top surface of concrete was removed along with the adhesive.
The tiles had left a shadow in the concrete which is not uncommon and can look really unique.
This particular slab was very soft and was not likely to polish up well using tooling alone. We decided to polish to 200 grit and coat the floor with Elite Crete PT 1 Crystal Clear Epoxy.
Prior to applying the epoxy we colored the floor with Ameripolish Color Juice Mid Gray.
The result was a smooth and shiny floor with great contrast and color.
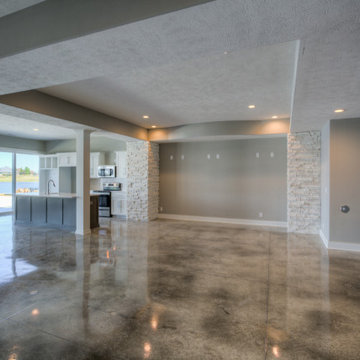
Custom 1.5-story Brandenburg plan by Landmark Performance Homes. This home features modern finishes. We can custom build this,or any of our floor plans in the Omaha metro area. Call 402.672.5550 for more information #buildalandmark
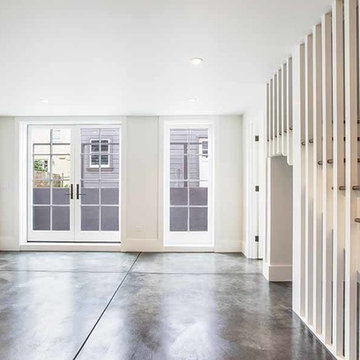
Esempio di una taverna moderna con sbocco, pareti bianche, pavimento in cemento e pavimento grigio
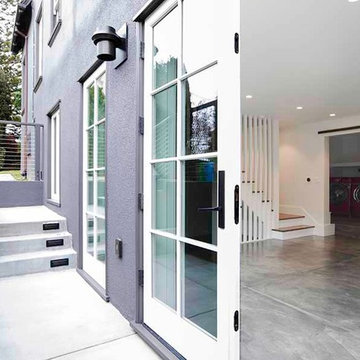
Foto di una taverna moderna con sbocco, pareti bianche, pavimento in cemento e pavimento grigio
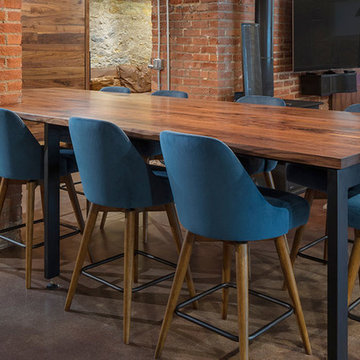
The details of this integrated design utilized wood, stone, steel, and glass together seamlessly in this modern basement remodel. The natural walnut paneling provides warmth against the stone walls and cement floor. The communal walnut table centers the room and is a short walk out of the garage style patio door for some fresh air. An entertainers dream was designed and carried out in this beautiful lower level retreat.
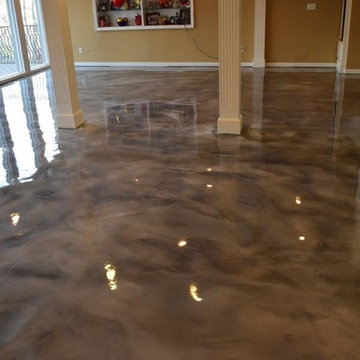
The fluid look gives the appearance of a wet finish. This is a durable, scratch resistant finish the homeowner will use for office and workshop. White and silver metallic offer a cool, yet classy feel to this very traditional home.
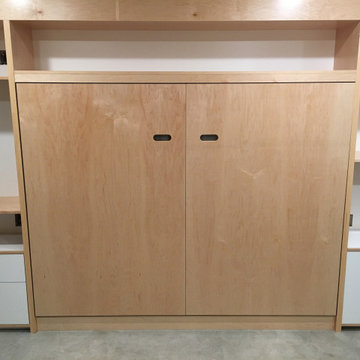
The Murphy Bed.
The ABB Built-in
- custom designed storage system for basement area in condo
- queen size side tilt Murphy bed, TV cabinet with sliding doors, 4 drawer open closet, comforter cubby and shelving
- Prefinished maple plywood, white melamine cabinet liner plywood, full extension undermount drawer slides, Trola Rolle 2000 sliding door system
This project totally transformed the basement into a usable, comfortable living area and essentially created an additional bedroom in the condo. The access from the garage was tight so all components were built on-site.
We love seeing how spaces like this can become functional and aesthetic with the client's vision and our building skills! Let us know how we can help create a usable area for you!! Feel free to contact us through Facebook, @vpw.designs on Instagram or vpwdesigns.com
Thanks for looking!
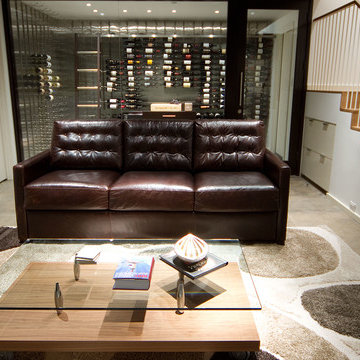
Immagine di una taverna moderna interrata di medie dimensioni con pareti grigie, pavimento in cemento e nessun camino
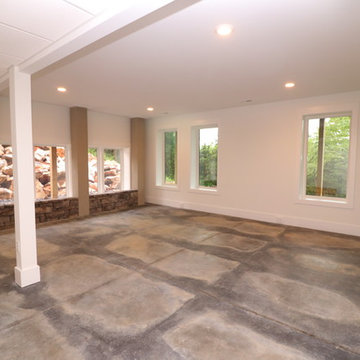
Idee per una grande taverna moderna con sbocco, pareti bianche, pavimento in cemento, pavimento grigio e nessun camino
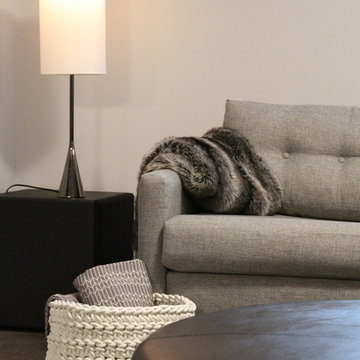
Ispirazione per una grande taverna minimalista seminterrata con pareti grigie e pavimento in cemento
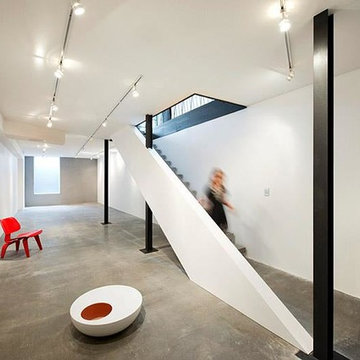
John Gollings Photography
Esempio di una piccola taverna minimalista seminterrata con pareti bianche, pavimento in cemento, nessun camino e pavimento grigio
Esempio di una piccola taverna minimalista seminterrata con pareti bianche, pavimento in cemento, nessun camino e pavimento grigio
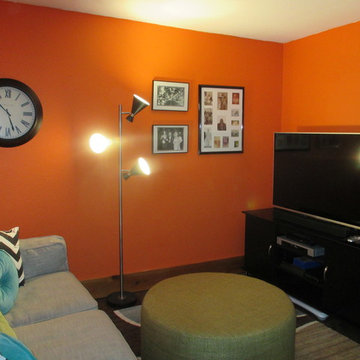
Esempio di una piccola taverna moderna con sbocco, pareti arancioni, pavimento in cemento, stufa a legna, cornice del camino in pietra e pavimento marrone

Foto di una taverna minimalista con sbocco, pareti bianche e pavimento in cemento
332 Foto di taverne moderne con pavimento in cemento
9
