332 Foto di taverne moderne con pavimento in cemento
Filtra anche per:
Budget
Ordina per:Popolari oggi
41 - 60 di 332 foto
1 di 3
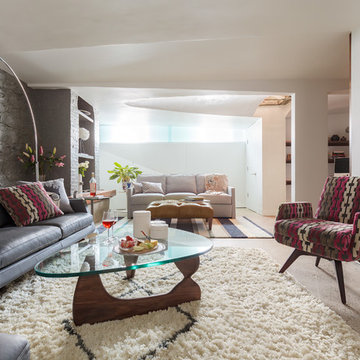
Photo Credit: mattwdphotography.com
Foto di una taverna moderna interrata di medie dimensioni con pareti grigie, pavimento in cemento, nessun camino e pavimento grigio
Foto di una taverna moderna interrata di medie dimensioni con pareti grigie, pavimento in cemento, nessun camino e pavimento grigio
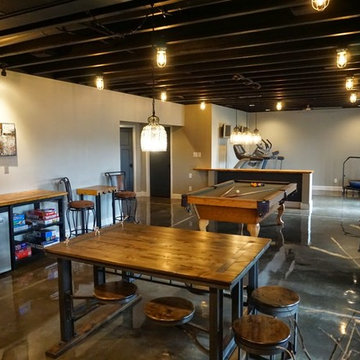
Self
Immagine di una grande taverna minimalista con sbocco, pareti grigie, pavimento in cemento, nessun camino e pavimento grigio
Immagine di una grande taverna minimalista con sbocco, pareti grigie, pavimento in cemento, nessun camino e pavimento grigio
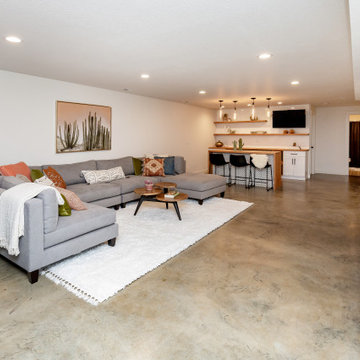
Modern basement finish in Ankeny, Iowa. Exciting, new space, complete with new bar area, modern fireplace, polished concrete flooring, bathroom and bedroom. Before and After pics. Staging: Jessica Rae Interiors. Photos: Jake Boyd Photography. Thank you to our wonderful customers, Kathy and Josh!
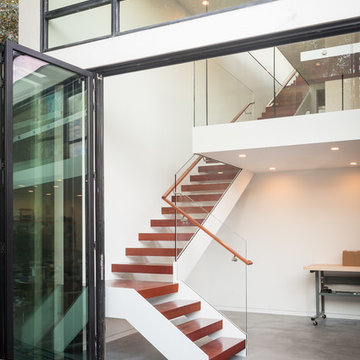
In-home art studio/work space opens up to the patio via NanaWall® Mezzanine is suspended with a thin steel rod attached to the ceiling.
Photo: Scott Hargis
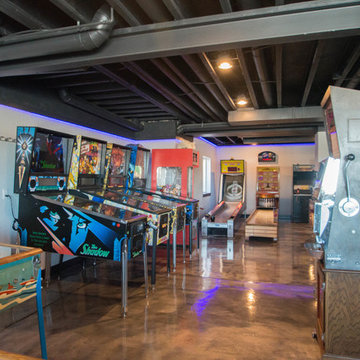
Basement game room focused on retro style games, slot machines, pool table. Owners wanted an open feel with a little more industrial and modern appeal, therefore we left the ceiling unfinished. The floors are an epoxy type finish that allows for high traffic usage, easy clean up and no need to replace carpet in the long term.
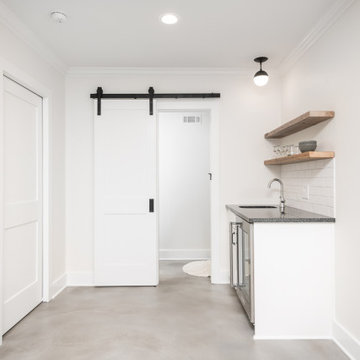
Our clients had significant damage to their finished basement from a city sewer line break at the street. Once mitigation and sanitation were complete, we worked with our clients to maximized the space by relocating the powder room and wet bar cabinetry and opening up the main living area. The basement now functions as a much wished for exercise area and hang out lounge. The wood shelves, concrete floors and barn door give the basement a modern feel. We are proud to continue to give this client a great renovation experience.
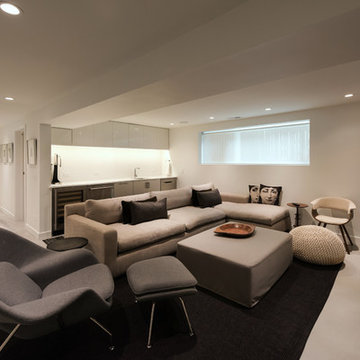
Foto di una grande taverna moderna interrata con pareti bianche, pavimento in cemento e pavimento bianco
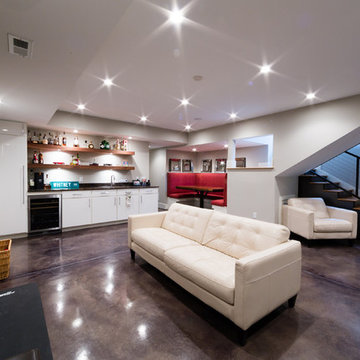
Idee per una taverna moderna con pareti grigie e pavimento in cemento
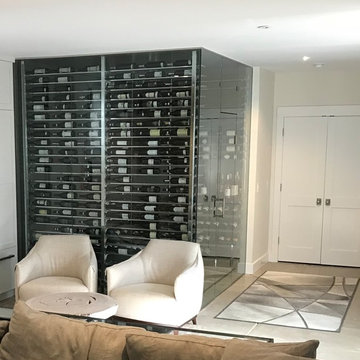
Idee per una grande taverna minimalista interrata con pareti bianche, pavimento in cemento, nessun camino e pavimento grigio
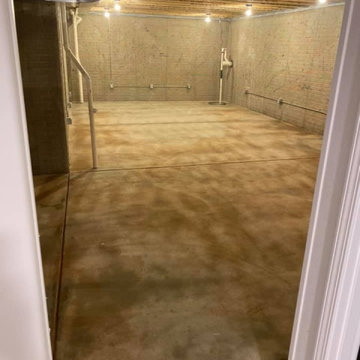
Basement Arcade/Gameroom custom Epoxy floors with custom glitter mix and splatter UV paint walls.
Foto di un'ampia taverna minimalista seminterrata con sala giochi, pareti multicolore, pavimento in cemento, pavimento multicolore e travi a vista
Foto di un'ampia taverna minimalista seminterrata con sala giochi, pareti multicolore, pavimento in cemento, pavimento multicolore e travi a vista
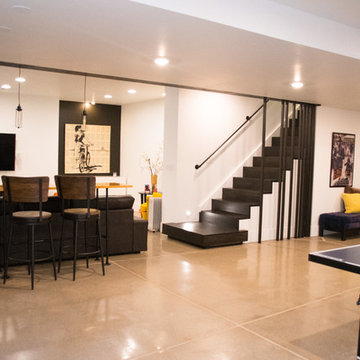
Ramina Kashani
Immagine di una grande taverna minimalista interrata con pareti bianche, pavimento in cemento, nessun camino e pavimento grigio
Immagine di una grande taverna minimalista interrata con pareti bianche, pavimento in cemento, nessun camino e pavimento grigio

For this residential project on the North side of Fort Wayne, Indiana we used a penetrating dye to color the concrete. We started by grinding the floor to remove the cure and seal, and going through the necessary passes to bring the floor to an 800-level shine - a reflective shine that is easy to maintain. We then cleaned the floor, added the custom dye, (with a mixture of black and sand), rinsed the floor, densified and finished with a final polish.
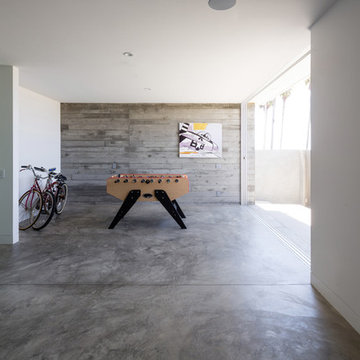
Brandon Shigeta
Immagine di una taverna moderna di medie dimensioni con sbocco, pareti grigie e pavimento in cemento
Immagine di una taverna moderna di medie dimensioni con sbocco, pareti grigie e pavimento in cemento
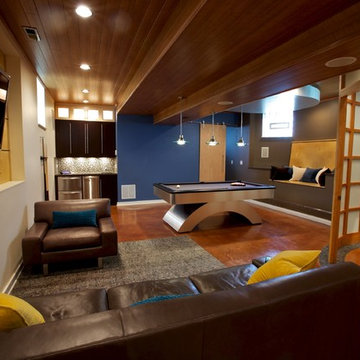
Immagine di una taverna minimalista con pavimento in cemento e pavimento arancione
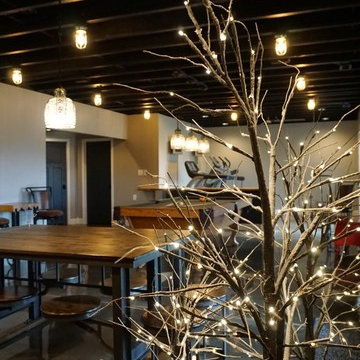
Self
Foto di una grande taverna moderna con sbocco, pareti grigie, pavimento in cemento e nessun camino
Foto di una grande taverna moderna con sbocco, pareti grigie, pavimento in cemento e nessun camino
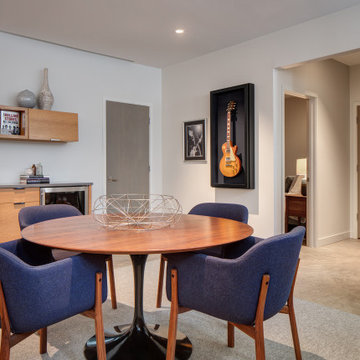
This Lincoln Park Chicago Home has a large media room in the basement for entertaining. A dry bar with adjacent Eames dining table is available for snack and games.
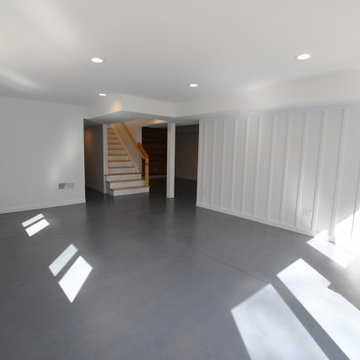
Fantastic Mid-Century Modern Ranch Home in the Catskills - Kerhonkson, Ulster County, NY. 3 Bedrooms, 3 Bathrooms, 2400 square feet on 6+ acres. Black siding, modern, open-plan interior, high contrast kitchen and bathrooms. Completely finished basement - walkout with extra bath and bedroom.
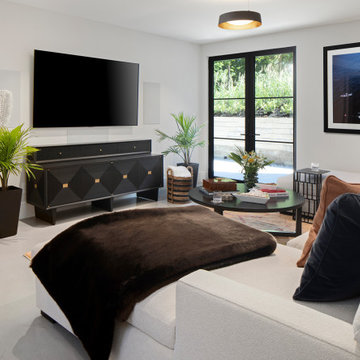
Modern European lower level living room
Idee per una taverna moderna di medie dimensioni con pareti bianche, pavimento in cemento e pavimento grigio
Idee per una taverna moderna di medie dimensioni con pareti bianche, pavimento in cemento e pavimento grigio
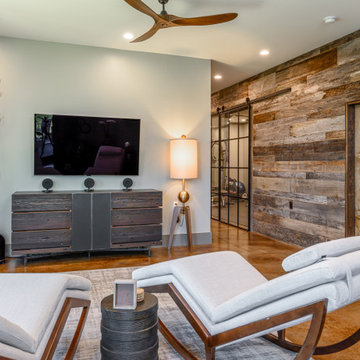
Ispirazione per una taverna moderna di medie dimensioni con sbocco, pareti grigie, pavimento in cemento, nessun camino e pavimento arancione
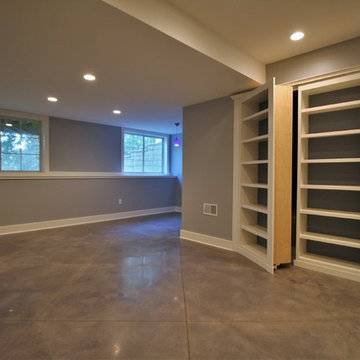
The "secret entry" to the mechanical room was Dexter's idea. The original plans called for a standard door. The owners asked for a built-in book case, and Dexter proposed the idea you see today to make the book case into an entry way. This also solved other challenges related to the mechanicals.
332 Foto di taverne moderne con pavimento in cemento
3