204 Foto di taverne moderne con cornice del camino piastrellata
Filtra anche per:
Budget
Ordina per:Popolari oggi
41 - 60 di 204 foto
1 di 3
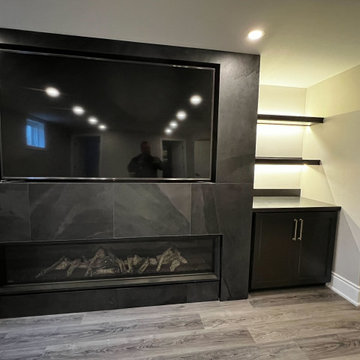
Foto di una taverna minimalista seminterrata con angolo bar, pareti grigie, pavimento in laminato, camino lineare Ribbon, cornice del camino piastrellata e pavimento grigio
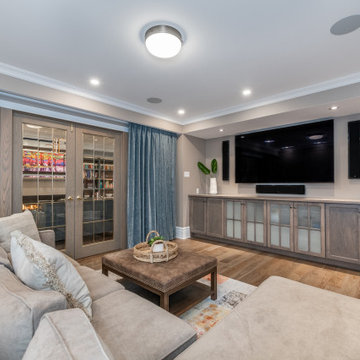
Basement media room complete with custom cabinetry.
Foto di una grande taverna moderna seminterrata con pareti grigie, cornice del camino piastrellata, home theatre e pavimento marrone
Foto di una grande taverna moderna seminterrata con pareti grigie, cornice del camino piastrellata, home theatre e pavimento marrone
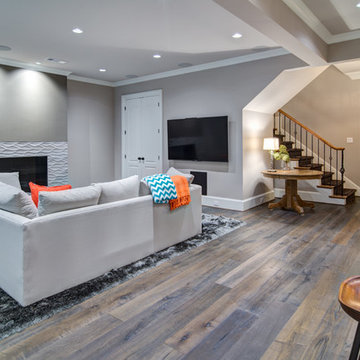
Esempio di una grande taverna minimalista con sbocco, pareti grigie, pavimento in legno massello medio, camino lineare Ribbon e cornice del camino piastrellata
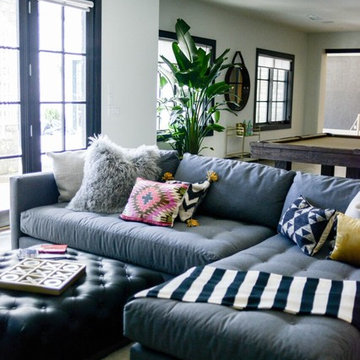
Game Room |
This industrial space with a mid-century twist provides an inviting and fun space for both adults and kids to play games, and hang out.
Foto di una grande taverna moderna con sbocco, pareti bianche, parquet chiaro, camino classico e cornice del camino piastrellata
Foto di una grande taverna moderna con sbocco, pareti bianche, parquet chiaro, camino classico e cornice del camino piastrellata
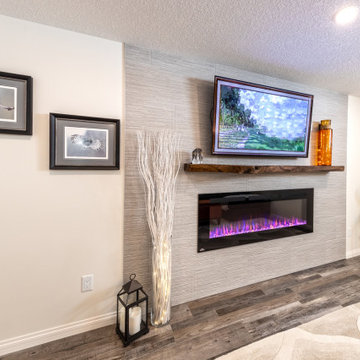
Our clients live in a beautifully maintained 60/70's era bungalow in a mature and desirable area of the city. They had previously re-developed the main floor, exterior, landscaped the front & back yards, and were now ready to develop the unfinished basement. It was a 1,000 sq ft of pure blank slate! They wanted a family room, a bar, a den, a guest bedroom large enough to accommodate a king-sized bed & walk-in closet, a four piece bathroom with an extra large 6 foot tub, and a finished laundry room. Together with our clients, a beautiful and functional space was designed and created. Have a look at the finished product. Hard to believe it is a basement! Gorgeous!

Steve Tauge Studios
Ispirazione per una taverna minimalista interrata di medie dimensioni con pavimento in cemento, camino lineare Ribbon, cornice del camino piastrellata, pareti beige e pavimento beige
Ispirazione per una taverna minimalista interrata di medie dimensioni con pavimento in cemento, camino lineare Ribbon, cornice del camino piastrellata, pareti beige e pavimento beige
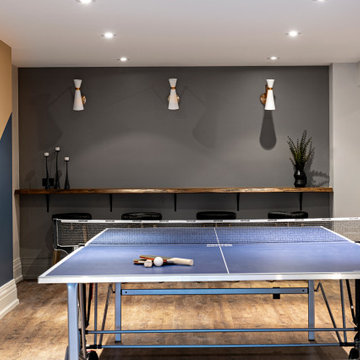
Esempio di un'ampia taverna minimalista interrata con sala giochi, pareti grigie, pavimento in vinile, camino classico e cornice del camino piastrellata
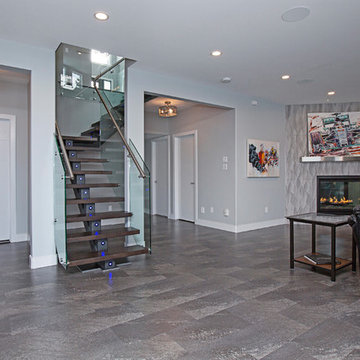
Leah Rae Photography
Idee per una taverna moderna di medie dimensioni con sbocco, pareti grigie, pavimento in vinile, camino ad angolo, cornice del camino piastrellata e pavimento grigio
Idee per una taverna moderna di medie dimensioni con sbocco, pareti grigie, pavimento in vinile, camino ad angolo, cornice del camino piastrellata e pavimento grigio
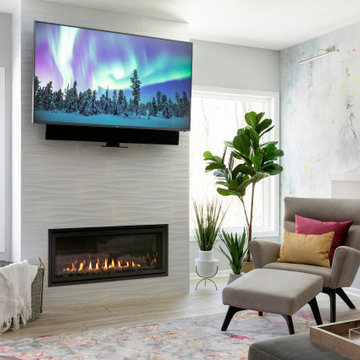
The clients lower level was in need of a bright and fresh perspective, with a twist of inspiration from a recent stay in Amsterdam. The previous space was dark, cold, somewhat rustic and featured a fireplace that too up way to much of the space. They wanted a new space where their teenagers could hang out with their friends and where family nights could be filled with colorful expression.
The pops of color are purposeful and not overwhelming, allowing your eye to travel around the room and take in all of the visual interest. A colorful rug and wallpaper mural were the jumping off point for colorful accessories. The fireplace tile adds a soft modern, yet artistic twist.
Check out the before photos for a true look at what was changed in the space.
Photography by Spacecrafting Photography
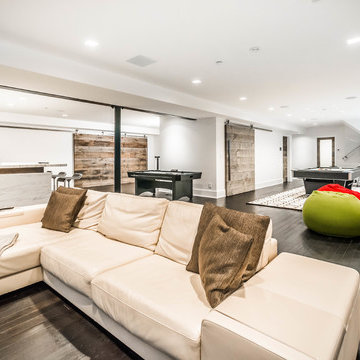
Seating are for basement home theater, with game room and bar beyond.
Sylvain Cote
Esempio di una grande taverna minimalista seminterrata con pareti bianche, parquet scuro, camino classico e cornice del camino piastrellata
Esempio di una grande taverna minimalista seminterrata con pareti bianche, parquet scuro, camino classico e cornice del camino piastrellata
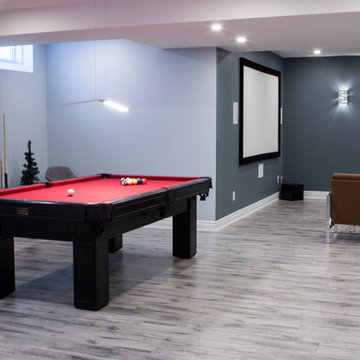
Open movie theater area with a fixed projection screen. Open niche was build to hide and incorporate two load bearing metal posts.
Immagine di una grande taverna minimalista interrata con pareti blu, pavimento in laminato, camino sospeso, cornice del camino piastrellata e pavimento grigio
Immagine di una grande taverna minimalista interrata con pareti blu, pavimento in laminato, camino sospeso, cornice del camino piastrellata e pavimento grigio
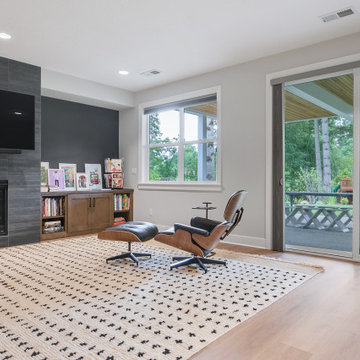
Lions Floor luxury vinyl plank flooring was used in the basement to complement the rest of the flooring in the home.
Immagine di una grande taverna minimalista con sbocco, sala giochi, pareti grigie, pavimento in vinile, camino classico, cornice del camino piastrellata e pavimento beige
Immagine di una grande taverna minimalista con sbocco, sala giochi, pareti grigie, pavimento in vinile, camino classico, cornice del camino piastrellata e pavimento beige
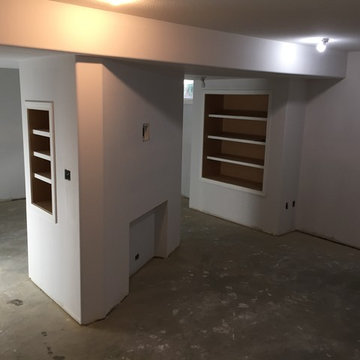
Immagine di una grande taverna minimalista interrata con pareti marroni, moquette, camino classico e cornice del camino piastrellata
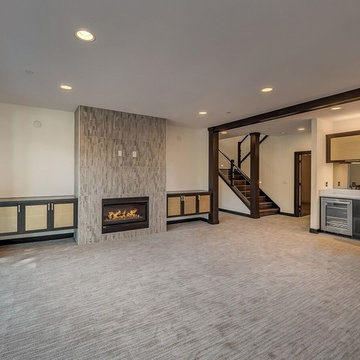
Idee per una grande taverna moderna con sbocco, pareti bianche, moquette, camino classico, cornice del camino piastrellata e pavimento marrone
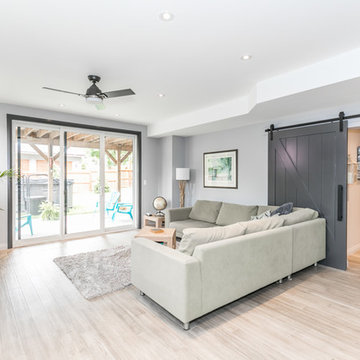
This lot had great potential for a fully finished walkout basement, which is exactly what the clients and their 4 children needed. The home now features 2 games rooms, a large great room, and a fantastic kitchen, all overlooking Lake Simcoe.
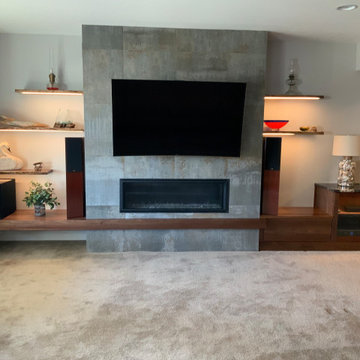
Walnut built ins with tile surround gas fireplace, live edge walnut floating shelves, and granite top at media storage center.
Foto di una taverna moderna di medie dimensioni con sbocco, pareti grigie, moquette, camino lineare Ribbon, cornice del camino piastrellata e pavimento beige
Foto di una taverna moderna di medie dimensioni con sbocco, pareti grigie, moquette, camino lineare Ribbon, cornice del camino piastrellata e pavimento beige
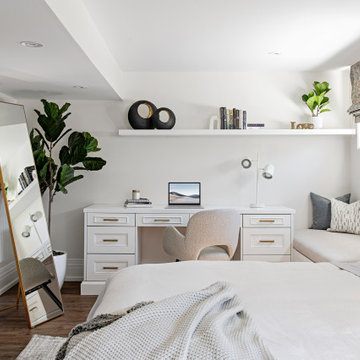
Esempio di un'ampia taverna moderna interrata con pareti grigie, pavimento in vinile, camino classico e cornice del camino piastrellata
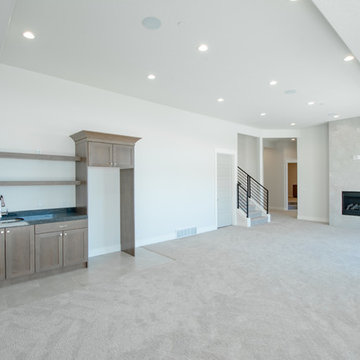
Drone Your Homes
Foto di una grande taverna minimalista con sbocco, pareti grigie, moquette, camino classico, cornice del camino piastrellata e pavimento beige
Foto di una grande taverna minimalista con sbocco, pareti grigie, moquette, camino classico, cornice del camino piastrellata e pavimento beige
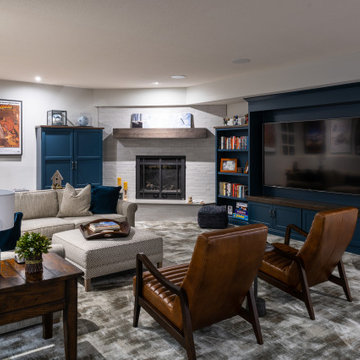
We turned this basement into a sleek modern space with industrial fixtures and hardware and rustic tile. Warm weathered wood floors and striking royal blue cabinetry set a soothing mood for this place of relaxation.
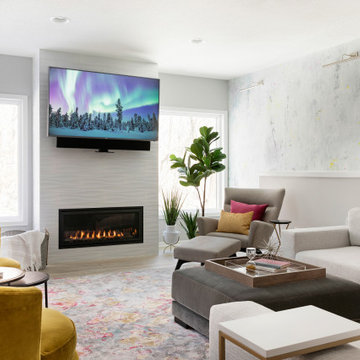
The clients lower level was in need of a bright and fresh perspective, with a twist of inspiration from a recent stay in Amsterdam. The previous space was dark, cold, somewhat rustic and featured a fireplace that too up way to much of the space. They wanted a new space where their teenagers could hang out with their friends and where family nights could be filled with colorful expression. They wanted to have a TV above the fire place with no mantel so this is what we set up for them.
Photography by Spacecrafting Photography
204 Foto di taverne moderne con cornice del camino piastrellata
3