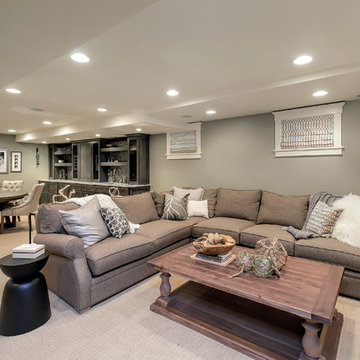3.176 Foto di taverne marroni con pareti grigie
Filtra anche per:
Budget
Ordina per:Popolari oggi
81 - 100 di 3.176 foto
1 di 3

The finished basement with a home office, laundry space, and built in shelves.
Ispirazione per una taverna stile americano con pareti grigie, moquette, pavimento grigio e nessun camino
Ispirazione per una taverna stile americano con pareti grigie, moquette, pavimento grigio e nessun camino

This beautiful home in Brandon recently completed the basement. The husband loves to golf, hence they put a golf simulator in the basement, two bedrooms, guest bathroom and an awesome wet bar with walk-in wine cellar. Our design team helped this homeowner select Cambria Roxwell quartz countertops for the wet bar and Cambria Swanbridge for the guest bathroom vanity. Even the stainless steel pegs that hold the wine bottles and LED changing lights in the wine cellar we provided.

Picture Perfect House
Ispirazione per una grande taverna classica con pareti grigie, parquet chiaro e nessun camino
Ispirazione per una grande taverna classica con pareti grigie, parquet chiaro e nessun camino
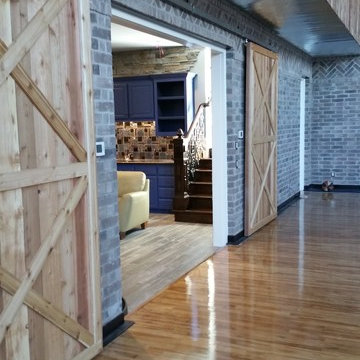
4000 sq. ft. addition with basement that contains half basketball court, golf simulator room, bar, half-bath and full mother-in-law suite upstairs
Ispirazione per un'ampia taverna tradizionale con sbocco, pareti grigie, parquet chiaro e nessun camino
Ispirazione per un'ampia taverna tradizionale con sbocco, pareti grigie, parquet chiaro e nessun camino
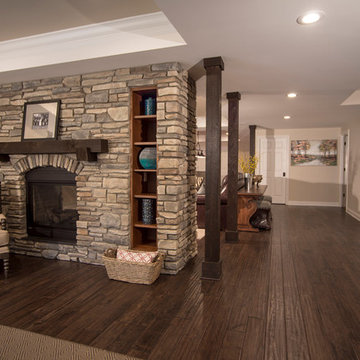
Spectacular Rustic/Modern Basement Renovation - The large unfinished basement of this beautiful custom home was transformed into a rustic family retreat. The new space has something for everyone and adds over 1800 sq. feet of living space with something for the whole family. The walkout basement has plenty of natural light and offers several places to gather, play games, or get away. A home office and full bathroom add function and convenience for the homeowners and their guests. A two-sided stone fireplace helps to define and divide the large room as well as to warm the atmosphere and the Michigan winter nights. The undeniable pinnacle of this remodel is the custom, old-world inspired bar made of massive timber beams and 100 year-old reclaimed barn wood that we were able to salvage from the iconic Milford Shutter Shop. The Barrel vaulted, tongue and groove ceiling add to the authentic look and feel the owners desired. Brookhaven, Knotty Alder cabinets and display shelving, black honed granite countertops, Black River Ledge cultured stone accents, custom Speake-easy door with wrought iron details, and glass pendant lighting with vintage Edison bulbs together send guests back in time to a rustic saloon of yesteryear. The high-tech additions of high-def. flat screen TV and recessed LED accent light are the hint that this is a contemporary project. This is truly a work of art! - Photography Michael Raffin MARS Photography

Foto di una grande taverna chic interrata con pareti grigie, parquet chiaro, camino classico, cornice del camino in pietra e pavimento beige
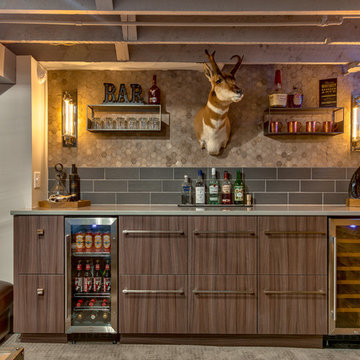
Amoura Productions
Idee per una piccola taverna rustica seminterrata con pareti grigie e moquette
Idee per una piccola taverna rustica seminterrata con pareti grigie e moquette
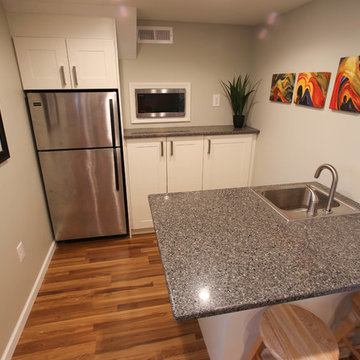
Wall Color is Sherwin Williams 6169: Sedate Gray
Counters are from quartz from Menards
Refrigerator is Menards
Cabinets are Ikea
Stools are Target
http://www.bastphotographymn.com

Mike Chajecki www.mikechajecki.com
Immagine di una grande taverna chic interrata con pareti grigie, camino lineare Ribbon, pavimento in sughero, cornice del camino in metallo, pavimento marrone e angolo bar
Immagine di una grande taverna chic interrata con pareti grigie, camino lineare Ribbon, pavimento in sughero, cornice del camino in metallo, pavimento marrone e angolo bar
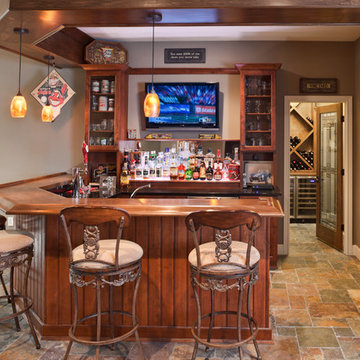
High Pointe Homes
Foto di una taverna classica con pareti grigie, pavimento in travertino, pavimento multicolore e angolo bar
Foto di una taverna classica con pareti grigie, pavimento in travertino, pavimento multicolore e angolo bar
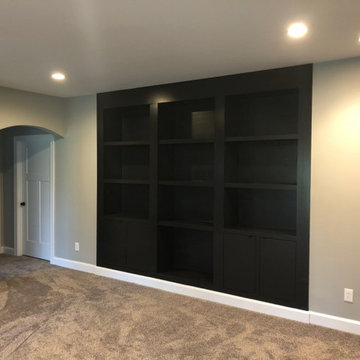
Custom 9 ft. Bookcases with hidden entrance
Immagine di una grande taverna minimalista con sbocco, pareti grigie, pavimento con piastrelle in ceramica e pavimento grigio
Immagine di una grande taverna minimalista con sbocco, pareti grigie, pavimento con piastrelle in ceramica e pavimento grigio

View of entry revealing the exposed beam and utilization of space under the stairs to display an incredible collection of red wine.
Esempio di una taverna industriale di medie dimensioni con sbocco, pareti grigie, pavimento in cemento, camino lineare Ribbon, cornice del camino piastrellata e pavimento grigio
Esempio di una taverna industriale di medie dimensioni con sbocco, pareti grigie, pavimento in cemento, camino lineare Ribbon, cornice del camino piastrellata e pavimento grigio
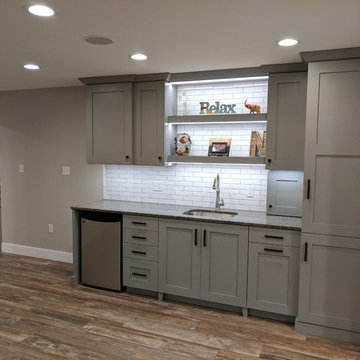
This used to be a completely unfinished basement with concrete floors, cinder block walls, and exposed floor joists above. The homeowners wanted to finish the space to include a wet bar, powder room, separate play room for their daughters, bar seating for watching tv and entertaining, as well as a finished living space with a television with hidden surround sound speakers throughout the space. They also requested some unfinished spaces; one for exercise equipment, and one for HVAC, water heater, and extra storage. With those requests in mind, I designed the basement with the above required spaces, while working with the contractor on what components needed to be moved. The homeowner also loved the idea of sliding barn doors, which we were able to use as at the opening to the unfinished storage/HVAC area.

Having lived in their new home for several years, these homeowners were ready to finish their basement and transform it into a multi-purpose space where they could mix and mingle with family and friends. Inspired by clean lines and neutral tones, the style can be described as well-dressed rustic. Despite being a lower level, the space is flooded with natural light, adding to its appeal.
Central to the space is this amazing bar. To the left of the bar is the theater area, the other end is home to the game area.
Jake Boyd Photo
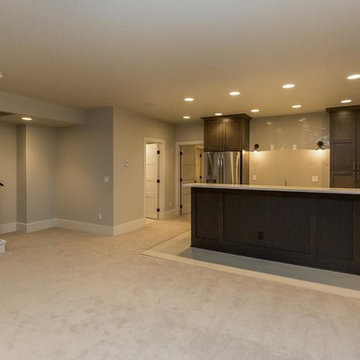
Idee per una taverna tradizionale di medie dimensioni con pareti grigie, moquette e nessun camino
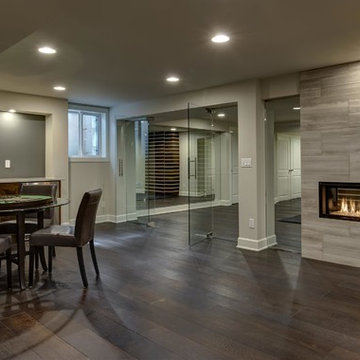
©Finished Basement Company
Foto di un'ampia taverna contemporanea seminterrata con pareti grigie, parquet scuro, camino lineare Ribbon, cornice del camino piastrellata e pavimento marrone
Foto di un'ampia taverna contemporanea seminterrata con pareti grigie, parquet scuro, camino lineare Ribbon, cornice del camino piastrellata e pavimento marrone
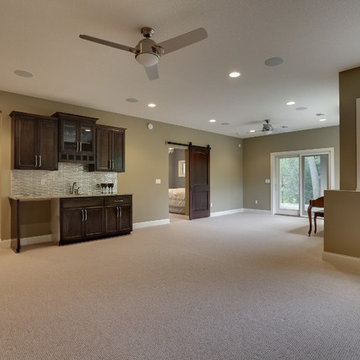
Foto di una grande taverna classica con sbocco, pareti grigie, moquette e nessun camino
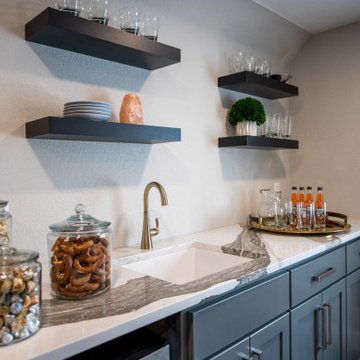
Esempio di una grande taverna minimalista con angolo bar, pareti grigie, moquette e pavimento grigio
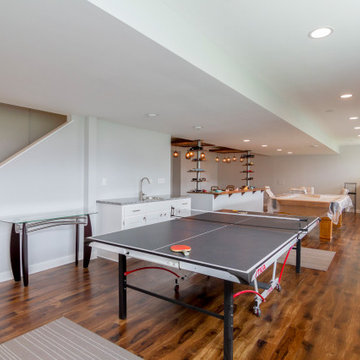
Ispirazione per una grande taverna design seminterrata con pareti grigie, pavimento in legno massello medio, nessun camino e pavimento marrone
3.176 Foto di taverne marroni con pareti grigie
5
