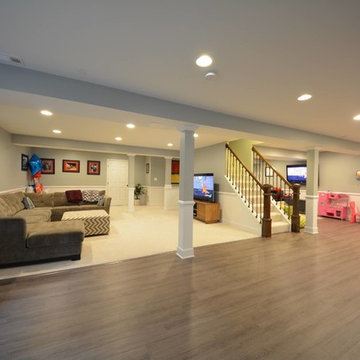3.176 Foto di taverne marroni con pareti grigie
Filtra anche per:
Budget
Ordina per:Popolari oggi
141 - 160 di 3.176 foto
1 di 3
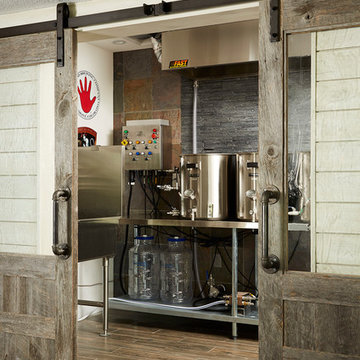
Custom double reclaimed wood sliding barn doors, Brewery installation by client. Shiplap walls, Alyssa Lee Photography
Foto di una grande taverna tradizionale con sbocco, pareti grigie, pavimento in gres porcellanato e pavimento beige
Foto di una grande taverna tradizionale con sbocco, pareti grigie, pavimento in gres porcellanato e pavimento beige
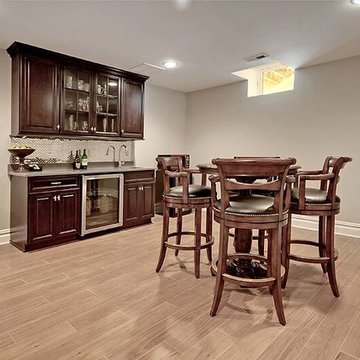
Immagine di una grande taverna contemporanea seminterrata con pareti grigie e parquet chiaro

Friends and neighbors of an owner of Four Elements asked for help in redesigning certain elements of the interior of their newer home on the main floor and basement to better reflect their tastes and wants (contemporary on the main floor with a more cozy rustic feel in the basement). They wanted to update the look of their living room, hallway desk area, and stairway to the basement. They also wanted to create a 'Game of Thrones' themed media room, update the look of their entire basement living area, add a scotch bar/seating nook, and create a new gym with a glass wall. New fireplace areas were created upstairs and downstairs with new bulkheads, new tile & brick facades, along with custom cabinets. A beautiful stained shiplap ceiling was added to the living room. Custom wall paneling was installed to areas on the main floor, stairway, and basement. Wood beams and posts were milled & installed downstairs, and a custom castle-styled barn door was created for the entry into the new medieval styled media room. A gym was built with a glass wall facing the basement living area. Floating shelves with accent lighting were installed throughout - check out the scotch tasting nook! The entire home was also repainted with modern but warm colors. This project turned out beautiful!
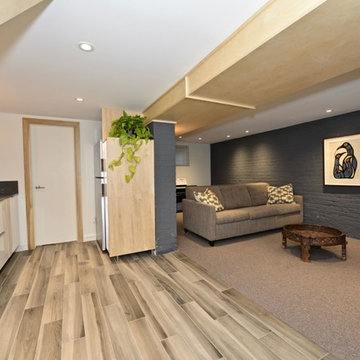
The new hub of the home, this basement sees it all, from family karaoke to adult time after the kids are in bed. It's always ready for a party.....
Idee per una taverna scandinava interrata di medie dimensioni con pareti grigie, pavimento in gres porcellanato e pavimento grigio
Idee per una taverna scandinava interrata di medie dimensioni con pareti grigie, pavimento in gres porcellanato e pavimento grigio
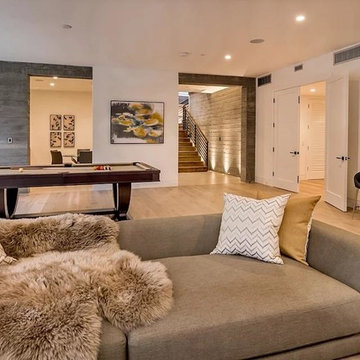
Immagine di una grande taverna minimalista con sbocco, pareti grigie, pavimento in gres porcellanato, nessun camino e pavimento beige
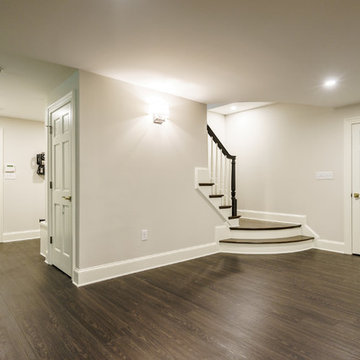
Esempio di un'ampia taverna contemporanea con sbocco, pareti grigie, pavimento in laminato e pavimento marrone
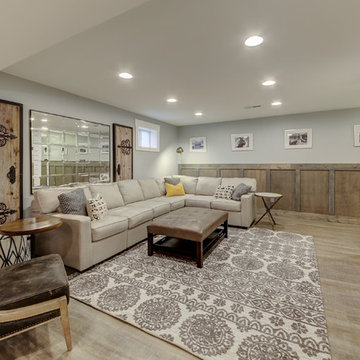
Kris Palen
Esempio di una taverna chic seminterrata di medie dimensioni con pavimento in vinile, pareti grigie, nessun camino e pavimento marrone
Esempio di una taverna chic seminterrata di medie dimensioni con pavimento in vinile, pareti grigie, nessun camino e pavimento marrone
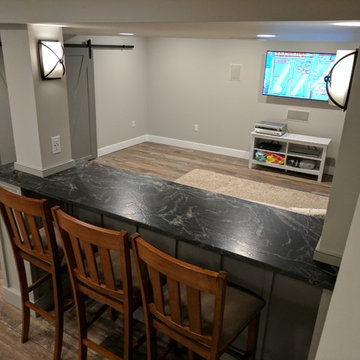
This used to be a completely unfinished basement with concrete floors, cinder block walls, and exposed floor joists above. The homeowners wanted to finish the space to include a wet bar, powder room, separate play room for their daughters, bar seating for watching tv and entertaining, as well as a finished living space with a television with hidden surround sound speakers throughout the space. They also requested some unfinished spaces; one for exercise equipment, and one for HVAC, water heater, and extra storage. With those requests in mind, I designed the basement with the above required spaces, while working with the contractor on what components needed to be moved. The homeowner also loved the idea of sliding barn doors, which we were able to use as at the opening to the unfinished storage/HVAC area.
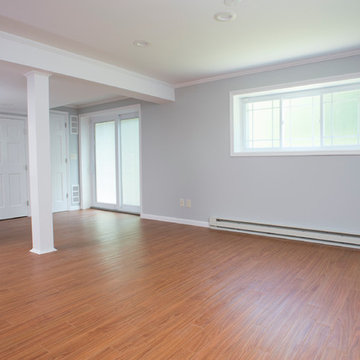
Ispirazione per una grande taverna design seminterrata con pareti grigie, parquet chiaro e nessun camino
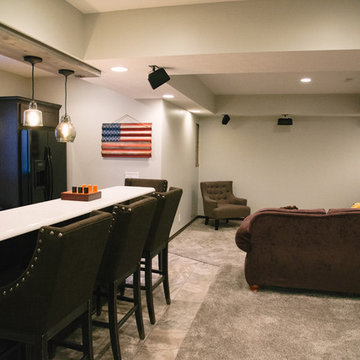
Idee per una grande taverna chic seminterrata con pareti grigie, moquette, nessun camino e pavimento grigio
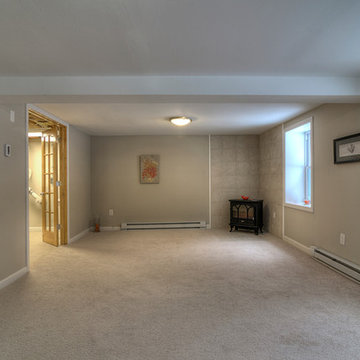
Idee per una taverna minimalista di medie dimensioni con sbocco, pareti grigie e moquette
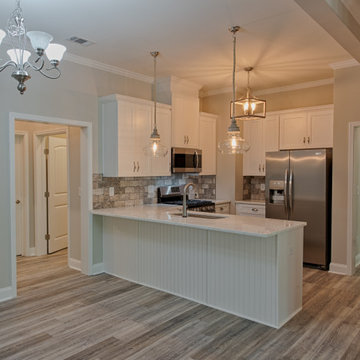
Foto di una taverna country di medie dimensioni con sbocco, pareti grigie, pavimento in vinile e pavimento marrone

Foto di una taverna minimal con sbocco, pareti grigie, pavimento in cemento, nessun camino e pavimento grigio

Ispirazione per una taverna chic con sala giochi, pareti grigie, moquette, pavimento grigio, travi a vista e pannellatura
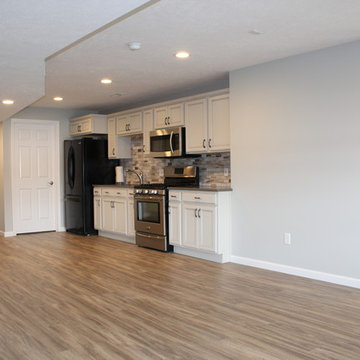
For this lake house in Three Rivers we completely remodeled the walk-out basement, making sure it was handicap accessible. Prior to remodeling, this basement was a completely open and unfinished space. There was a small kitchenette and no bathroom. We designed this basement to include a large, open family room, a kitchen, a bedroom, a bathroom (and a mechanical room)! We laid carpet in most of the family area (Anything Goes by ShawMark – Castle Wall) and the rest of the flooring was Homecrest Cascade WPC Vinyl Flooring (Elkhorn Oak). Both the family room and kitchen area were remodeled to include plenty of cabinet/storage space - Homecrest Cabinetry Maple Cabinets (Jordan Door Style – Sand Dollar with Brownstone Glaze). The countertops were Vicostone Quartz (Smokey) with a Stainless Steel Undermount Sink and Kohler Forte Kitchen Sink. The bathroom included an accessible corner shower.
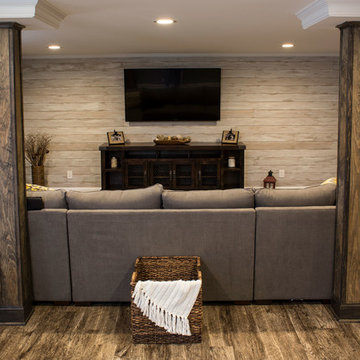
Foto di una grande taverna rustica interrata con pareti grigie, pavimento in legno massello medio e nessun camino
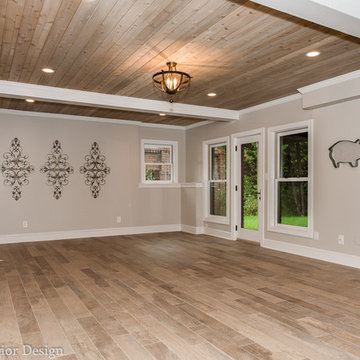
Cal Mitchner
Foto di un'ampia taverna tradizionale con pareti grigie e pavimento con piastrelle in ceramica
Foto di un'ampia taverna tradizionale con pareti grigie e pavimento con piastrelle in ceramica
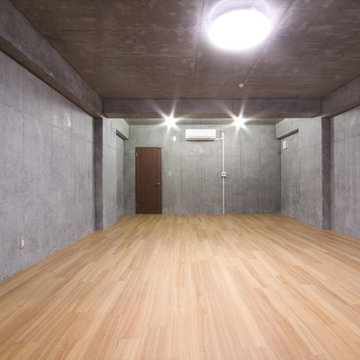
www.vankraft.co.jp
Takashi Kosugi
Idee per una taverna con pareti grigie e parquet chiaro
Idee per una taverna con pareti grigie e parquet chiaro
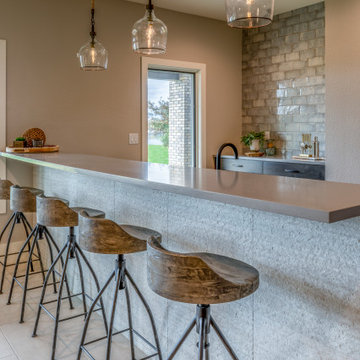
Basement bar area with feature tile wall, stained wood cabinets and grey quartz countertops.
Esempio di una taverna stile marinaro di medie dimensioni con sbocco, pareti grigie, pavimento con piastrelle in ceramica e pavimento grigio
Esempio di una taverna stile marinaro di medie dimensioni con sbocco, pareti grigie, pavimento con piastrelle in ceramica e pavimento grigio
3.176 Foto di taverne marroni con pareti grigie
8
