3.176 Foto di taverne marroni con pareti grigie
Filtra anche per:
Budget
Ordina per:Popolari oggi
41 - 60 di 3.176 foto
1 di 3

Dark mahogany home interior Basking Ridge, NJ
Following a transitional design, the interior is stained in a darker mahogany, and accented with beautiful crown moldings. Complimented well by the lighter tones of the fabrics and furniture, the variety of tones and materials help in creating a more unique overall design.
For more projects visit our website wlkitchenandhome.com
.
.
.
.
#basementdesign #basementremodel #basementbar #basementdecor #mancave #mancaveideas #mancavedecor #mancaves #luxurybasement #luxuryfurniture #luxuryinteriors #furnituredesign #furnituremaker #billiards #billiardroom #billiardroomdesign #custommillwork #customdesigns #dramhouse #tvunit #hometheater #njwoodworker #theaterroom #gameroom #playspace #homebar #stunningdesign #njfurniturek #entertainmentroom #PoolTable

Foto di una grande taverna tradizionale interrata con pareti grigie, parquet chiaro, camino classico, cornice del camino in cemento, pavimento marrone e pareti in mattoni

Basement renovation with Modern nero tile floor in 12 x 24 with charcoal gray grout. in main space. Mudroom tile Balsaltina Antracite 12 x 24. Custom mudroom area with built-in closed cubbies, storage. and bench with shelves. Sliding door walkout to backyard. Cabinets are ultracraft in gray gloss finish with some mirror inserts. Backsplash from Tile Showcase Mandela Zest. Countertops in granite.

Esempio di una taverna tradizionale seminterrata di medie dimensioni con pareti grigie, pavimento in laminato, nessun camino e pavimento marrone

Immagine di una piccola taverna country interrata con angolo bar, pareti grigie, pavimento in legno massello medio, camino classico, cornice del camino in mattoni e pavimento marrone

Modern Farmhouse Basement finish with rustic exposed beams, a large TV feature wall, and bench depth hearth for extra seating.
Foto di una grande taverna country con pareti grigie, moquette, camino bifacciale, cornice del camino in pietra e pavimento grigio
Foto di una grande taverna country con pareti grigie, moquette, camino bifacciale, cornice del camino in pietra e pavimento grigio

Full basement finish, custom theater, cabinets, wine cellar
Foto di una taverna chic di medie dimensioni con sbocco, pareti grigie, pavimento con piastrelle in ceramica, camino classico, cornice del camino in mattoni e pavimento marrone
Foto di una taverna chic di medie dimensioni con sbocco, pareti grigie, pavimento con piastrelle in ceramica, camino classico, cornice del camino in mattoni e pavimento marrone
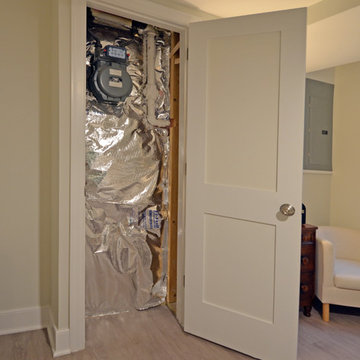
Addie Merrick Phang
Ispirazione per una piccola taverna classica con sbocco, pareti grigie, pavimento in vinile, nessun camino e pavimento grigio
Ispirazione per una piccola taverna classica con sbocco, pareti grigie, pavimento in vinile, nessun camino e pavimento grigio

Basement
Immagine di una grande taverna chic interrata con pareti grigie, parquet scuro e pavimento marrone
Immagine di una grande taverna chic interrata con pareti grigie, parquet scuro e pavimento marrone
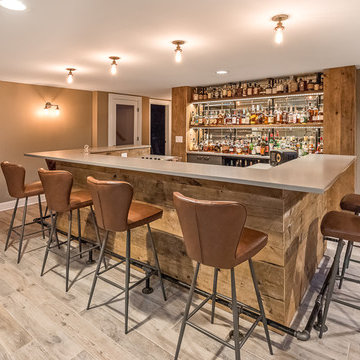
Foto di una grande taverna industriale seminterrata con pareti grigie, pavimento in legno massello medio, nessun camino e pavimento marrone
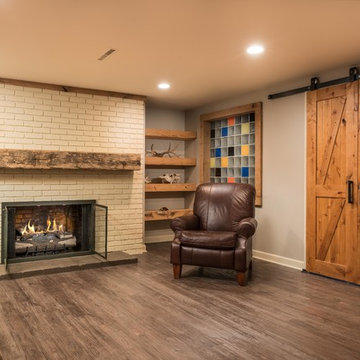
Foto di una taverna tradizionale interrata di medie dimensioni con pareti grigie, pavimento in vinile, camino classico, cornice del camino in mattoni e pavimento marrone
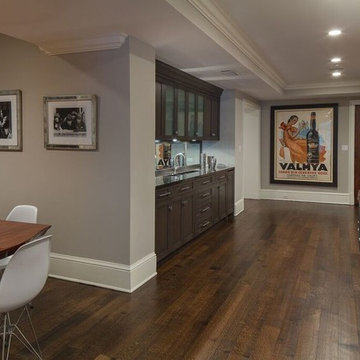
Esempio di una grande taverna chic seminterrata con pareti grigie, parquet scuro e pavimento marrone

Immagine di una grande taverna tradizionale seminterrata con pareti grigie, moquette, pavimento beige, cornice del camino in pietra e sala giochi
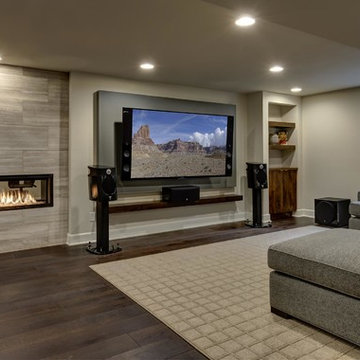
©Finished Basement Company
Ispirazione per un'ampia taverna design seminterrata con pareti grigie, parquet scuro, camino lineare Ribbon, cornice del camino piastrellata, pavimento marrone e home theatre
Ispirazione per un'ampia taverna design seminterrata con pareti grigie, parquet scuro, camino lineare Ribbon, cornice del camino piastrellata, pavimento marrone e home theatre
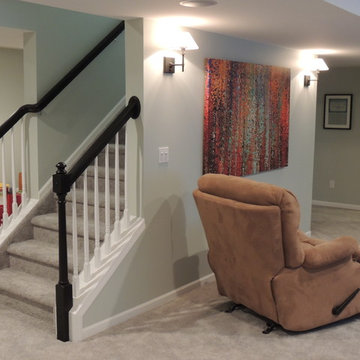
Esempio di una taverna chic seminterrata di medie dimensioni con pareti grigie, moquette e nessun camino

Idee per un'ampia taverna tradizionale con sbocco, pareti grigie, parquet chiaro, camino classico e cornice del camino in mattoni
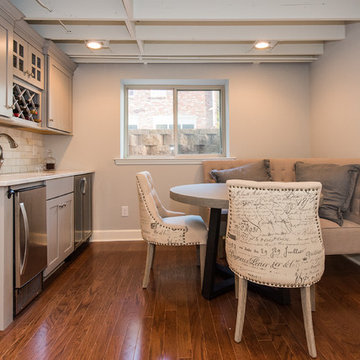
The homeowners were ready to renovate this basement to add more living space for the entire family. Before, the basement was used as a playroom, guest room and dark laundry room! In order to give the illusion of higher ceilings, the acoustical ceiling tiles were removed and everything was painted white. The renovated space is now used not only as extra living space, but also a room to entertain in.
Photo Credit: Natan Shar of BHAMTOURS
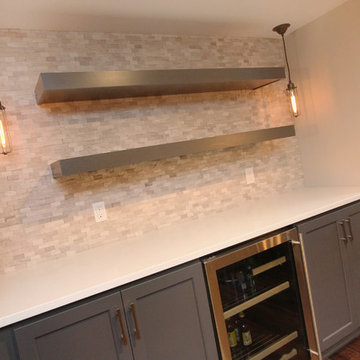
This family’s basement had become a catch-all space and was sorely underutilized. Although it was spacious, the current layout wasn’t working. The homeowners wanted to transform this space from closed and dreary to open and inviting.
Specific requirements of the design included:
- Opening up the area to create an awesome family hang out space game room for kids and adults
- A bar and eating area
- A theater room that the parents could enjoy without disturbing the kids at night
- An industrial design aesthetic
The transformation of this basement is amazing. Walls were opened to create flow between the game room, eating space and theater rooms. One end of a staircase was closed off, enabling the soundproofing of the theater.
A light neutral palette and gorgeous lighting fixtures make you forget that you are in the basement. Unique materials such as galvanized piping, corrugated metal and cool light fixtures give the space an industrial feel.
Now, this basement functions as the great family hang out space the homeowners envisioned.

A custom built room for LEGO storage also provides a backdrop for a Media Room and a nearby bar. John Wilbanks Photography
Foto di una taverna classica interrata con pareti grigie, nessun camino e angolo bar
Foto di una taverna classica interrata con pareti grigie, nessun camino e angolo bar
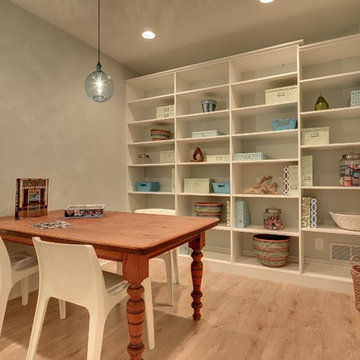
Mike McCaw - Spacecrafting / Architectural Photography
Ispirazione per una piccola taverna tradizionale interrata con pareti grigie, parquet chiaro e nessun camino
Ispirazione per una piccola taverna tradizionale interrata con pareti grigie, parquet chiaro e nessun camino
3.176 Foto di taverne marroni con pareti grigie
3