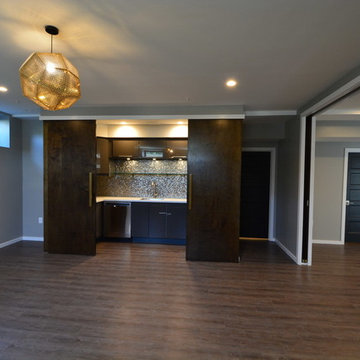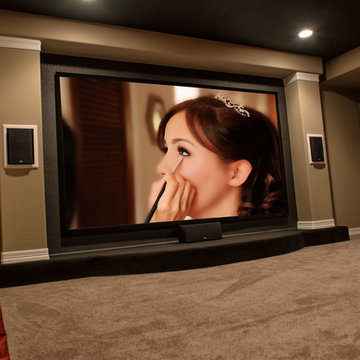5.455 Foto di taverne marroni con pareti beige
Filtra anche per:
Budget
Ordina per:Popolari oggi
141 - 160 di 5.455 foto
1 di 3
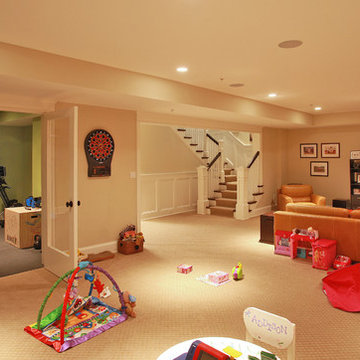
Location: Bethesda, MD, USA
We demolished an existing house that was built in the mid-1900s and built this house in its place. Everything about this new house is top-notch - from the materials used to the craftsmanship. The existing house was about 1600 sf. This new house is over 5000 sf. We made great use of space throughout, including the livable attic with a guest bedroom and bath.
Finecraft Contractors, Inc.
GTM Architects
Photographed by: Ken Wyner
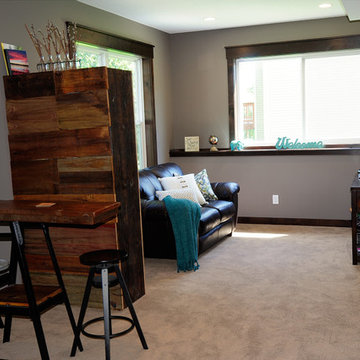
Bob Geifer Photography
Idee per una grande taverna con sbocco, pareti beige, pavimento marrone e moquette
Idee per una grande taverna con sbocco, pareti beige, pavimento marrone e moquette
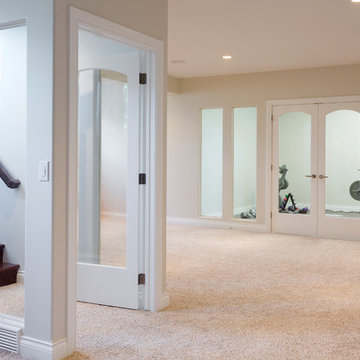
The home owners wanted a place to entertain, play and workout in their 3000 square foot basement. They added a completely soundproofed media room, a large restaurant-like wet bar, glass enclosed workout area, kids play/game space, great room, two bedrooms, two bathrooms, storage room and an office.
The overall modern esthetic and colour scheme is bright and fresh with rich charcoal accent woodwork and cabinets. 9’ ceilings and custom made 7’ doors throughout add to the overall luxurious yet comfortable feel of the basement.
The area below the stairs is a child’s dream hideaway with a small crawl-thru entry access, toy drawers and lighted reading cove.
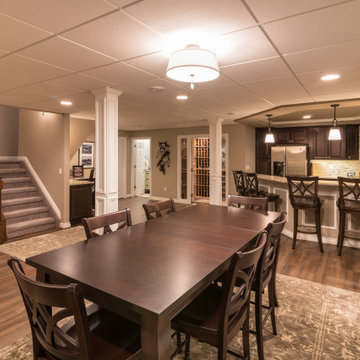
Idee per una grande taverna chic seminterrata con pareti beige, pavimento in legno massello medio, nessun camino e pavimento marrone
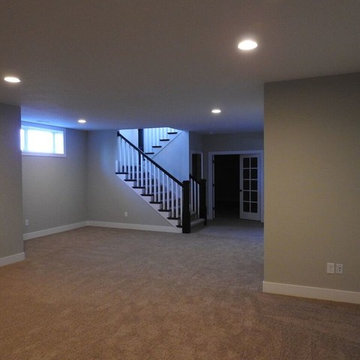
Esempio di una grande taverna tradizionale con sbocco, pareti beige, moquette e nessun camino
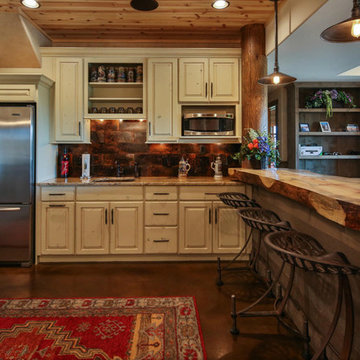
Basement Kitchen Area
Idee per una taverna rustica di medie dimensioni con sbocco, pareti beige e pavimento in cemento
Idee per una taverna rustica di medie dimensioni con sbocco, pareti beige e pavimento in cemento
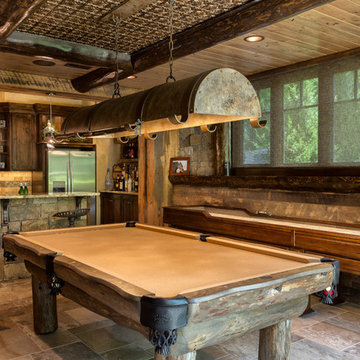
The mountains have never felt closer to eastern Kansas in this gorgeous, mountain-style custom home. Luxurious finishes, like faux painted walls and top-of-the-line fixtures and appliances, come together with countless custom-made details to create a home that is perfect for entertaining, relaxing, and raising a family. The exterior landscaping and beautiful secluded lot on wooded acreage really make this home feel like you're living in comfortable luxury in the middle of the Colorado Mountains.
Photos by Thompson Photography
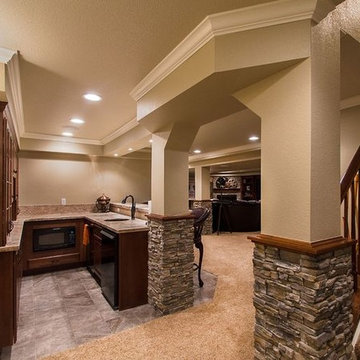
Idee per una grande taverna classica interrata con pareti beige, moquette, camino classico e pavimento beige

Foto di una grande taverna stile rurale interrata con cornice del camino in pietra, pareti beige e camino classico

Idee per una grande taverna design interrata con angolo bar, pareti beige, parquet chiaro, camino lineare Ribbon, pavimento marrone e travi a vista
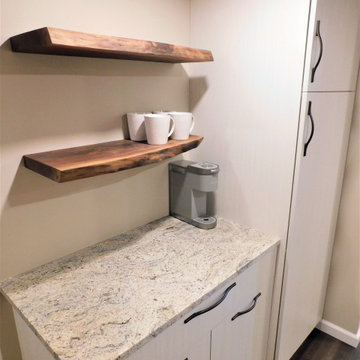
Idee per una grande taverna chic con sbocco, pareti beige, pavimento in vinile, nessun camino e pavimento marrone
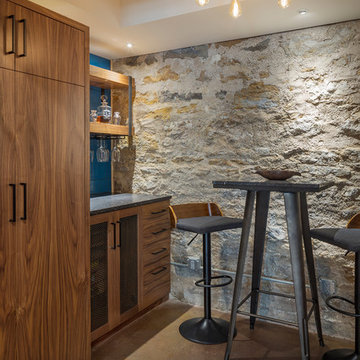
The details of this integrated design utilized wood, stone, steel, and glass together seamlessly in this modern basement remodel. The natural walnut paneling provides warmth against the stone walls and cement floor. The communal walnut table centers the room and is a short walk out of the garage style patio door for some fresh air. An entertainers dream was designed and carried out in this beautiful lower level retreat.
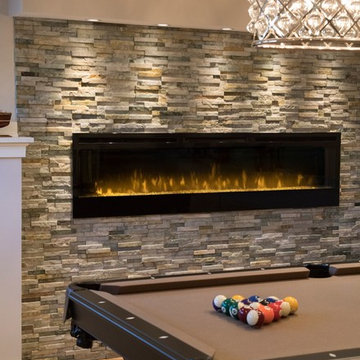
Designed to our client’s stylistic tastes and functional needs, budget and timeline, the basement was transformed into a luxurious, multi-use open space, featuring Adura and Four Seasons flooring, custom shelving displays, concealed structural columns, stone finishes, a beautiful glass chandelier, and even a large fish tank that created a striking focal point and visual interest in the room. Other unique amenities include Grohe plumbing fixtures, an InSinkerator, Braun fan and Pella windows, for controlled circular air flow.
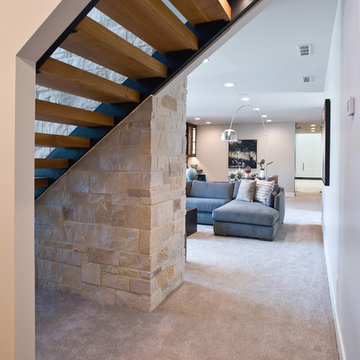
Jarrod Smart Construction
Cipher Photography
Foto di una grande taverna minimalista con sbocco, pareti beige, moquette, camino classico, cornice del camino in pietra e pavimento beige
Foto di una grande taverna minimalista con sbocco, pareti beige, moquette, camino classico, cornice del camino in pietra e pavimento beige
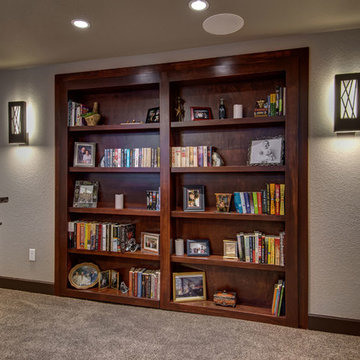
©Finished Basement Company
Esempio di una grande taverna classica seminterrata con pareti beige, moquette, nessun camino e pavimento marrone
Esempio di una grande taverna classica seminterrata con pareti beige, moquette, nessun camino e pavimento marrone

Foto di una taverna chic interrata di medie dimensioni con pareti beige, moquette, camino classico e cornice del camino in mattoni
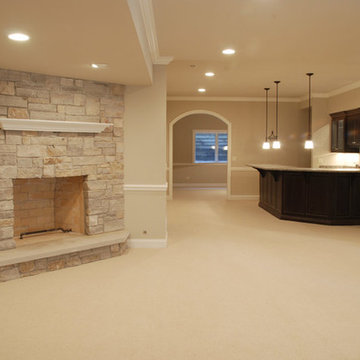
Foto di una grande taverna design seminterrata con pareti beige, moquette, camino classico e cornice del camino in pietra
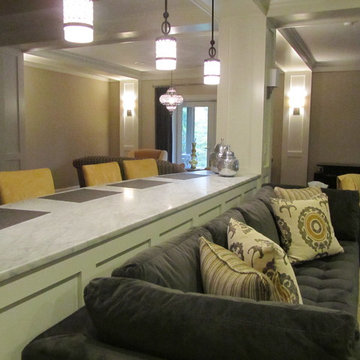
Donna Ventrice
Idee per una taverna chic di medie dimensioni con sbocco, pareti beige, pavimento in legno massello medio, nessun camino e pavimento marrone
Idee per una taverna chic di medie dimensioni con sbocco, pareti beige, pavimento in legno massello medio, nessun camino e pavimento marrone
5.455 Foto di taverne marroni con pareti beige
8
