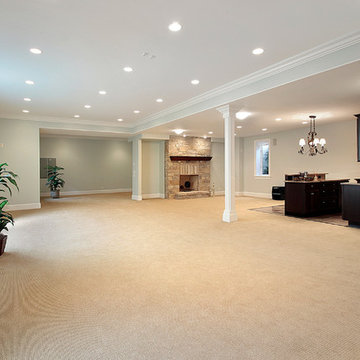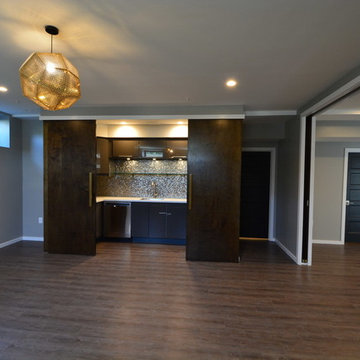5.455 Foto di taverne marroni con pareti beige
Filtra anche per:
Budget
Ordina per:Popolari oggi
121 - 140 di 5.455 foto
1 di 3
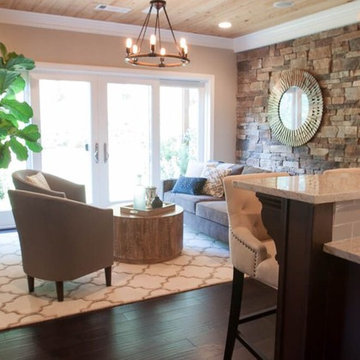
From unfinished basement to totally chic farmhouse/industrial chic basement that serves as a living room, bar/entertainment area, theater room, and pre teen hangout room.
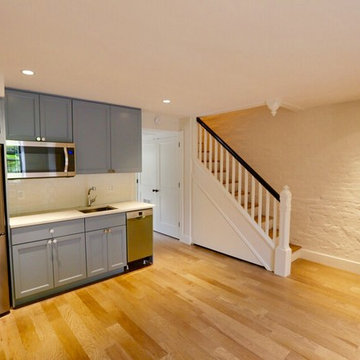
Immagine di una taverna tradizionale di medie dimensioni con pareti beige, parquet chiaro, nessun camino e pavimento beige
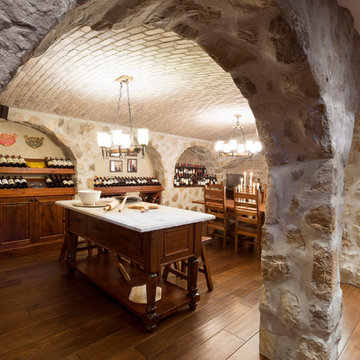
Esempio di una grande taverna rustica con sbocco, pareti beige, parquet scuro e nessun camino
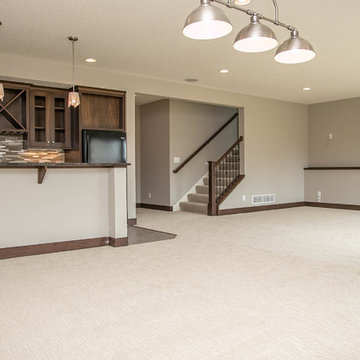
This LDK custom home bar is perfect for preparing and serving your family and guests! How amazing are those three Capital lighting pendants?! Beautiful!
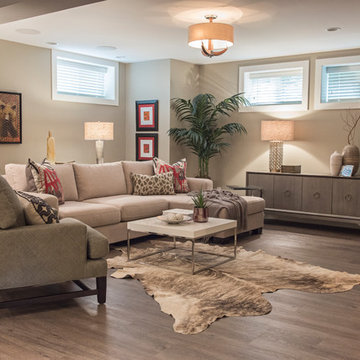
I helped transform what was once a basement under water to a basement worth entertaining in. The 2013 Calgary flood impacted the lives of so many families, including this particular family home in East Elbow. We were very privileged to work very closely with this family and become lifelong friends.
The renovation was truly incredible, considering when we took on this project, the basement was nothing but bare walls and concrete floors. We created a stylish, airy environment by infusing contemporary design with rustic elements. The basement under water transformed into a classy and usable space for this family of four to enjoy together. The design itself comprises an open-concept, a wine cellar, a play area, fitness area, and a beautiful steam-shower bathroom.
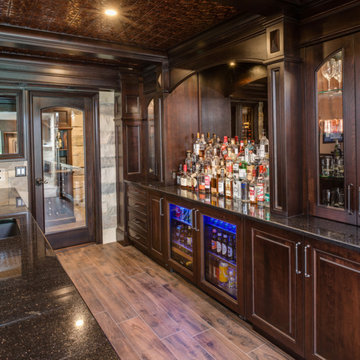
Phoenix Photographic
Idee per una grande taverna chic con sbocco, pareti beige, pavimento in gres porcellanato, camino lineare Ribbon, cornice del camino in pietra e pavimento marrone
Idee per una grande taverna chic con sbocco, pareti beige, pavimento in gres porcellanato, camino lineare Ribbon, cornice del camino in pietra e pavimento marrone
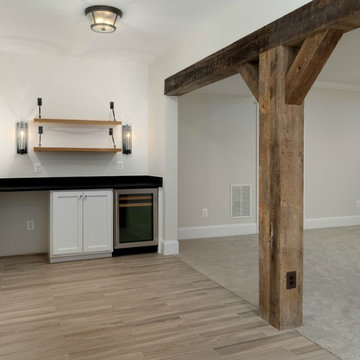
Idee per una grande taverna country con pareti beige, pavimento in gres porcellanato, nessun camino e pavimento marrone
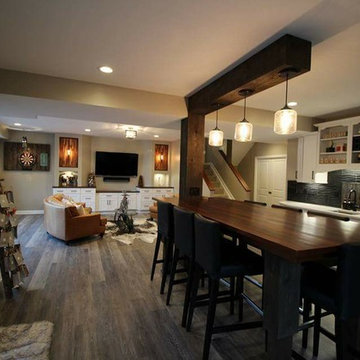
Foto di una taverna minimalista seminterrata di medie dimensioni con pareti beige, pavimento in legno massello medio, nessun camino e pavimento marrone
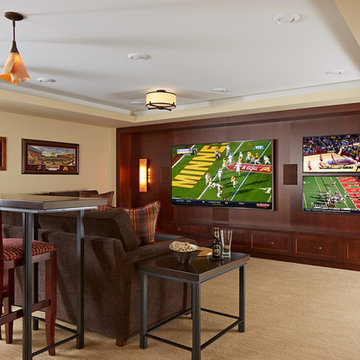
MA Peterson took an old concrete basement and turned it into a space filled with excitement and beauty. It started by relocating most of the mechanicals and appliances, and lowering the floor to add radiant heat in a new concrete slab. Next, a central wall was removed to open the space for a large family room and a steel beam was added for structural support. We filled in an old fireplace as well as old windows and added a larger window to allow natural light to pour in.
The Hubbardton Forge pendants in the family room are made of cork and are suspended over a custom-made stadium table, which was finished with four custom made barstools, complete with custom upholstery fabric for the seats and the U of M logo laser-inscribed into the backrest.
With a TV wall complete with three televisions for watching multiple games at once, a professional sound and light system, you can’t miss any play in this entertainment space!
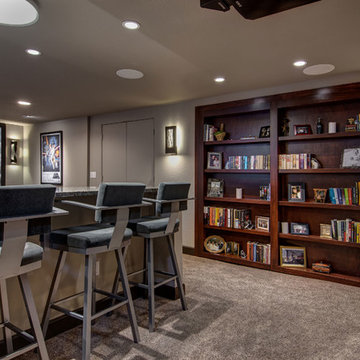
©Finished Basement Company
Ispirazione per una grande taverna classica seminterrata con pareti beige, moquette, nessun camino e pavimento marrone
Ispirazione per una grande taverna classica seminterrata con pareti beige, moquette, nessun camino e pavimento marrone
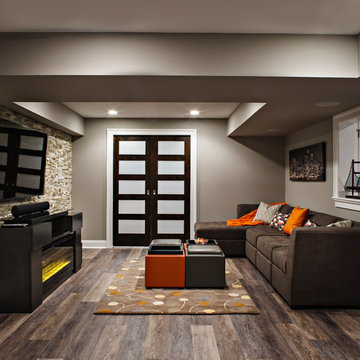
Ispirazione per una grande taverna design interrata con pareti beige, parquet scuro e pavimento marrone
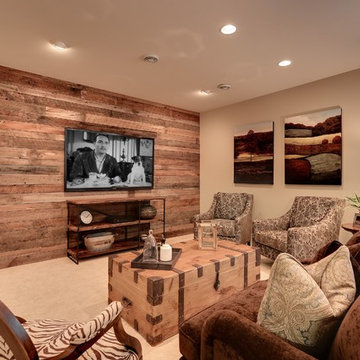
Mike McCaw - Spacecrafting / Architectural Photography
Ispirazione per una taverna chic interrata con pareti beige, moquette, nessun camino e pavimento beige
Ispirazione per una taverna chic interrata con pareti beige, moquette, nessun camino e pavimento beige
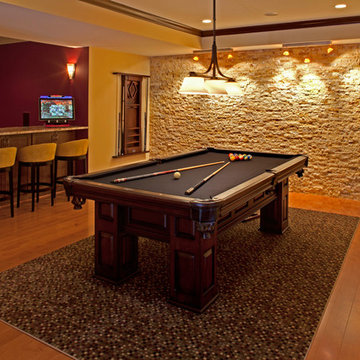
Stone wall with modern paint colors makes this basement remodel sophisticated and functional.
Esempio di una grande taverna chic con sbocco, pareti beige, pavimento in legno massello medio e camino classico
Esempio di una grande taverna chic con sbocco, pareti beige, pavimento in legno massello medio e camino classico
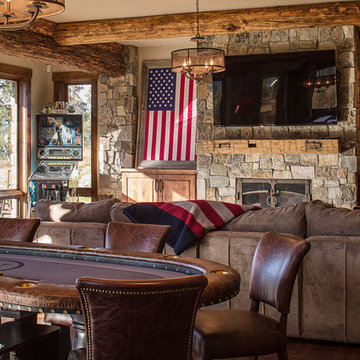
Foto di una grande taverna rustica con sbocco, pareti beige, parquet scuro, camino classico e cornice del camino in pietra
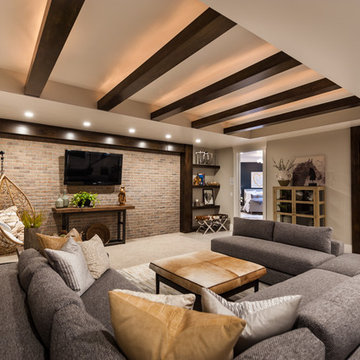
Esempio di una taverna chic di medie dimensioni con sbocco, moquette, nessun camino e pareti beige
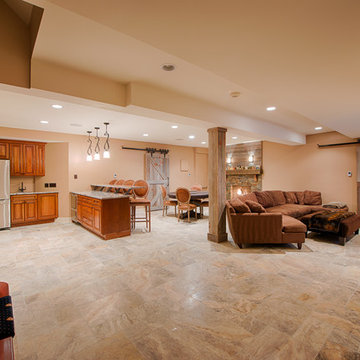
Paul Saini
Esempio di una taverna stile rurale di medie dimensioni con pareti beige, pavimento con piastrelle in ceramica, camino classico e cornice del camino in pietra
Esempio di una taverna stile rurale di medie dimensioni con pareti beige, pavimento con piastrelle in ceramica, camino classico e cornice del camino in pietra
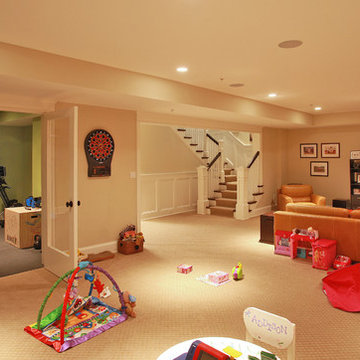
Location: Bethesda, MD, USA
We demolished an existing house that was built in the mid-1900s and built this house in its place. Everything about this new house is top-notch - from the materials used to the craftsmanship. The existing house was about 1600 sf. This new house is over 5000 sf. We made great use of space throughout, including the livable attic with a guest bedroom and bath.
Finecraft Contractors, Inc.
GTM Architects
Photographed by: Ken Wyner
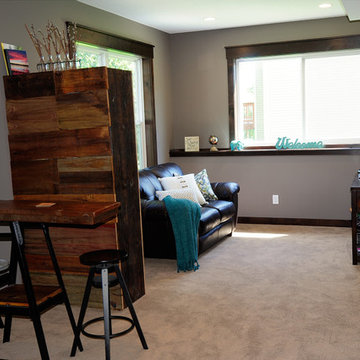
Bob Geifer Photography
Idee per una grande taverna con sbocco, pareti beige, pavimento marrone e moquette
Idee per una grande taverna con sbocco, pareti beige, pavimento marrone e moquette
5.455 Foto di taverne marroni con pareti beige
7
