5.451 Foto di taverne marroni con pareti beige
Filtra anche per:
Budget
Ordina per:Popolari oggi
101 - 120 di 5.451 foto
1 di 3
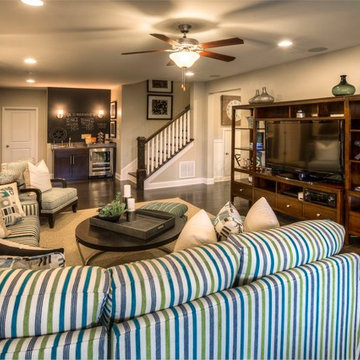
A chalk wall is perfect for keeping score during family game nights.
Foto di una taverna classica con pareti beige, parquet scuro, nessun camino e pavimento marrone
Foto di una taverna classica con pareti beige, parquet scuro, nessun camino e pavimento marrone
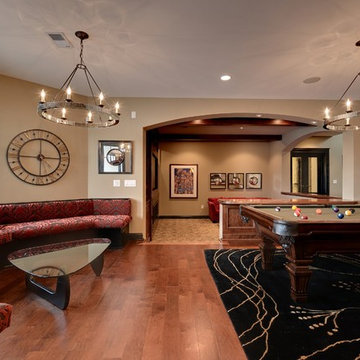
Mike McCaw - Spacecrafting / Architectural Photography
Esempio di una taverna tradizionale seminterrata con pareti beige, pavimento in legno massello medio, nessun camino e pavimento arancione
Esempio di una taverna tradizionale seminterrata con pareti beige, pavimento in legno massello medio, nessun camino e pavimento arancione
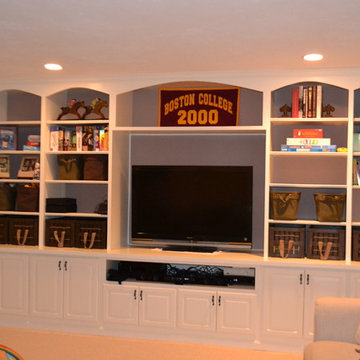
Custom built-in wall unit Norwell, MA
Idee per una taverna tradizionale interrata di medie dimensioni con pareti beige, moquette e nessun camino
Idee per una taverna tradizionale interrata di medie dimensioni con pareti beige, moquette e nessun camino
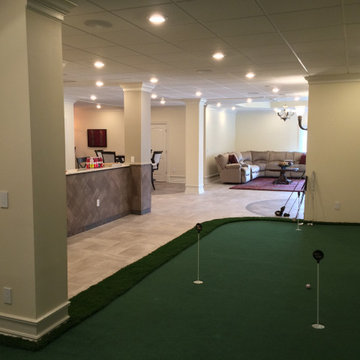
Foto di un'ampia taverna chic con sbocco, pareti beige, pavimento in gres porcellanato, nessun camino e pavimento grigio
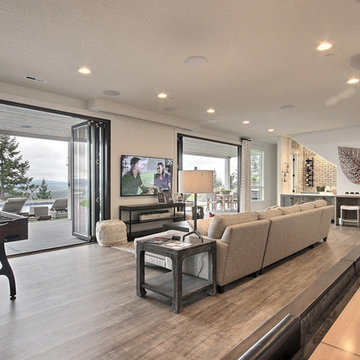
Inspired by the majesty of the Northern Lights and this family's everlasting love for Disney, this home plays host to enlighteningly open vistas and playful activity. Like its namesake, the beloved Sleeping Beauty, this home embodies family, fantasy and adventure in their truest form. Visions are seldom what they seem, but this home did begin 'Once Upon a Dream'. Welcome, to The Aurora.
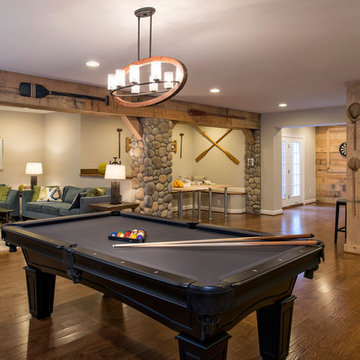
Maxine Schnitzer
Immagine di una grande taverna con sbocco, pareti beige, pavimento in legno massello medio e pavimento marrone
Immagine di una grande taverna con sbocco, pareti beige, pavimento in legno massello medio e pavimento marrone
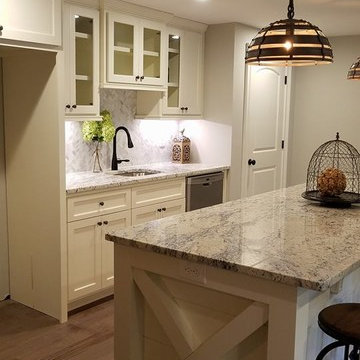
Todd DiFiore
Immagine di una grande taverna country seminterrata con pareti beige, pavimento in legno massello medio, nessun camino e pavimento marrone
Immagine di una grande taverna country seminterrata con pareti beige, pavimento in legno massello medio, nessun camino e pavimento marrone
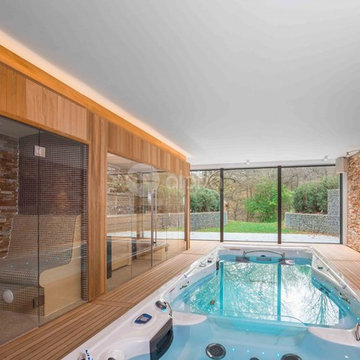
Alpha Wellness Sensations is a global leader in sauna manufacturing, indoor and outdoor design for traditional saunas, infrared cabins, steam baths, salt caves and tanning beds. Our company runs its own research offices and production plant in order to provide a wide range of innovative and individually designed wellness solutions.
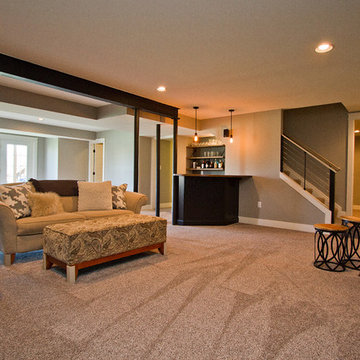
Abigail Rose Photography
Immagine di una grande taverna stile americano interrata con pareti beige, moquette, nessun camino e pavimento beige
Immagine di una grande taverna stile americano interrata con pareti beige, moquette, nessun camino e pavimento beige
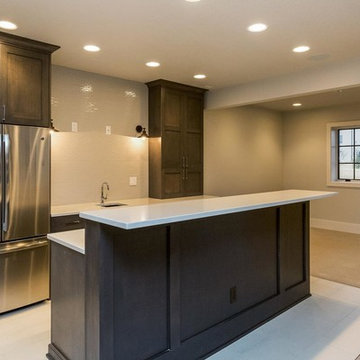
Foto di una taverna classica seminterrata di medie dimensioni con moquette, nessun camino e pareti beige
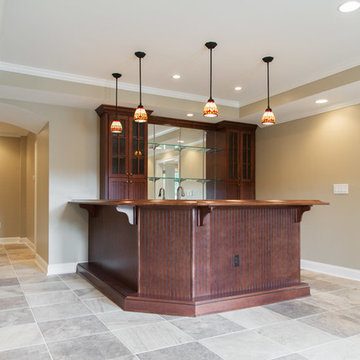
Rainflower Photography
Ispirazione per una grande taverna classica con sbocco, pareti beige, pavimento in gres porcellanato e nessun camino
Ispirazione per una grande taverna classica con sbocco, pareti beige, pavimento in gres porcellanato e nessun camino
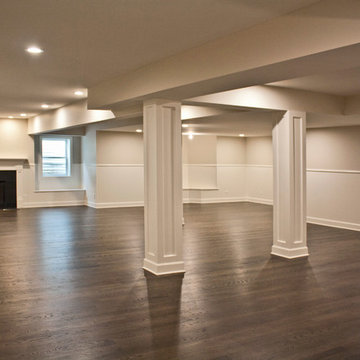
Ispirazione per una taverna chic seminterrata di medie dimensioni con pareti beige, parquet scuro e camino classico
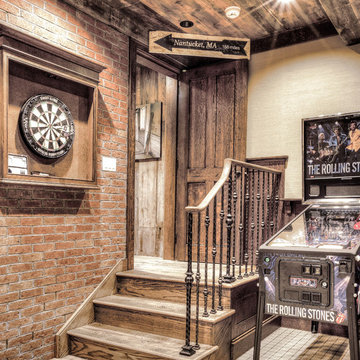
Idee per una grande taverna stile rurale seminterrata con pareti beige, parquet scuro e nessun camino
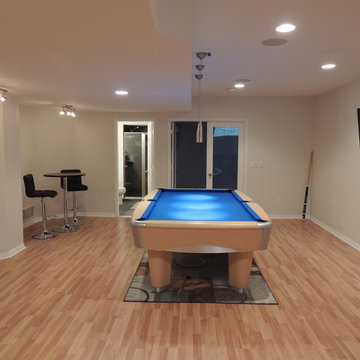
Ispirazione per una taverna chic di medie dimensioni con sbocco, pareti beige, parquet chiaro e nessun camino
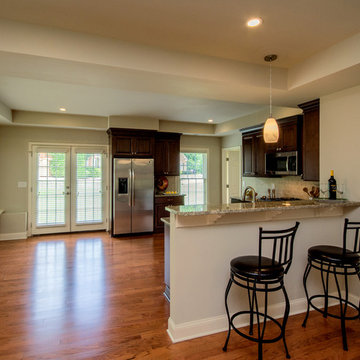
Basement walk out "in law suite" complete with Kitchen, Bedroom, Bathroom, Theater, Sitting room and Storage room. Photography: Buxton Photography
Idee per una grande taverna classica con sbocco, pareti beige, nessun camino e pavimento in legno massello medio
Idee per una grande taverna classica con sbocco, pareti beige, nessun camino e pavimento in legno massello medio
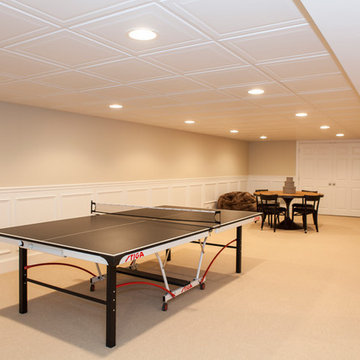
This is a lovely finished basement that is elegant yet relaxed.
Wainscoting and great architectural mill work throughout the space add elegance to the room.
This home was featured in Philadelphia Magazine August 2014 issue to showcase its beauty and excellence.
Photo by Alicia's Art, LLC
RUDLOFF Custom Builders, is a residential construction company that connects with clients early in the design phase to ensure every detail of your project is captured just as you imagined. RUDLOFF Custom Builders will create the project of your dreams that is executed by on-site project managers and skilled craftsman, while creating lifetime client relationships that are build on trust and integrity.
We are a full service, certified remodeling company that covers all of the Philadelphia suburban area including West Chester, Gladwynne, Malvern, Wayne, Haverford and more.
As a 6 time Best of Houzz winner, we look forward to working with you on your next project.
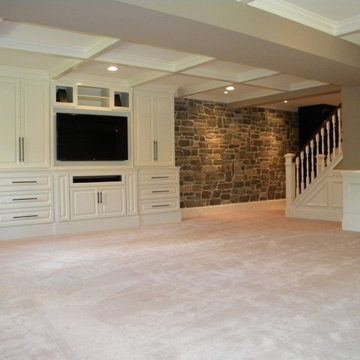
Stunning stone wall, built in entertainment center, coffered ceiling. This is the most elegant basement remodel that I have ever seen.
Ispirazione per un'ampia taverna tradizionale con sbocco, pareti beige e moquette
Ispirazione per un'ampia taverna tradizionale con sbocco, pareti beige e moquette
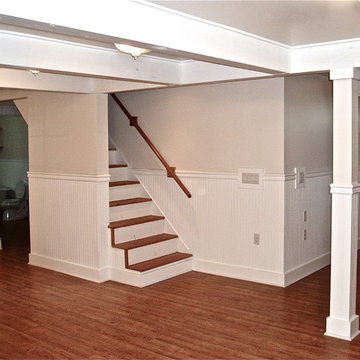
A DEPENDABLE CONTRACTOR - New basement suite. New walls, ceiling and floors. Beadboard wall panels with chair rail and baseboards, boxed ceiling, wooden steps, interior doors and trim, engineered wood flooring, paint and lights.
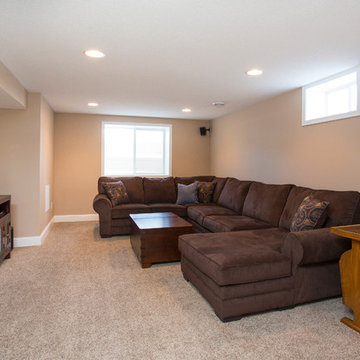
This basement in St. Anthony Village was completely transformed into a space that is comfortable for the whole family.
Photos by David J. Turner
Idee per una taverna tradizionale interrata di medie dimensioni con pareti beige e moquette
Idee per una taverna tradizionale interrata di medie dimensioni con pareti beige e moquette
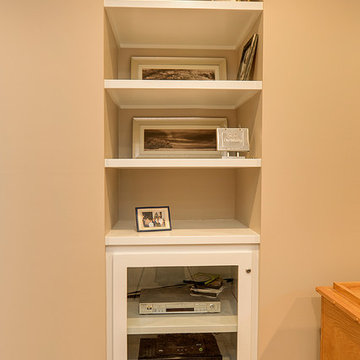
Portraits of Home by Rachael Ormond
Immagine di una grande taverna classica interrata con pareti beige, parquet scuro e nessun camino
Immagine di una grande taverna classica interrata con pareti beige, parquet scuro e nessun camino
5.451 Foto di taverne marroni con pareti beige
6