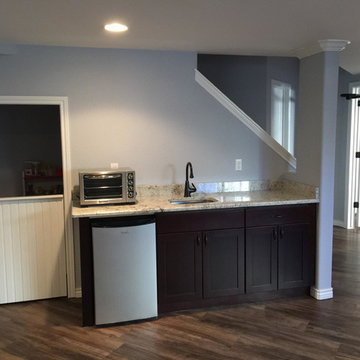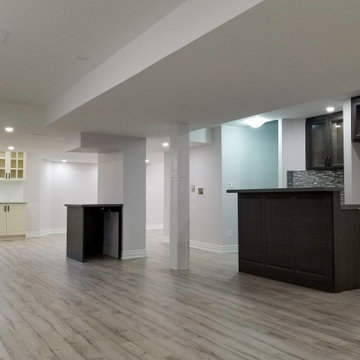191 Foto di taverne grigie con angolo bar
Filtra anche per:
Budget
Ordina per:Popolari oggi
101 - 120 di 191 foto
1 di 3
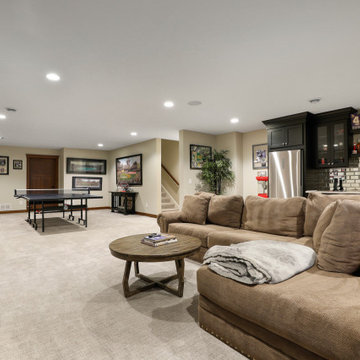
Finished Basement. View plan: https://www.thehousedesigners.com/plan/green-acres-8713/
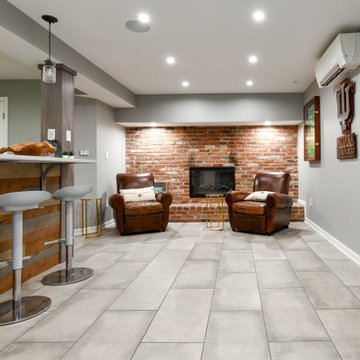
Ispirazione per una grande taverna tradizionale con angolo bar, pareti grigie, pavimento in gres porcellanato, camino classico, cornice del camino in mattoni e pavimento grigio
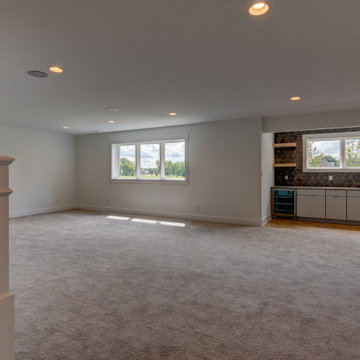
Ispirazione per una grande taverna country seminterrata con angolo bar, pareti bianche, moquette, nessun camino e pavimento grigio
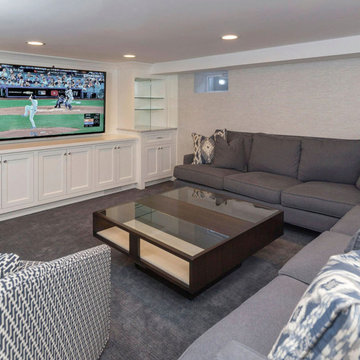
Esempio di una grande taverna interrata con angolo bar, pareti grigie, moquette, pavimento grigio e carta da parati
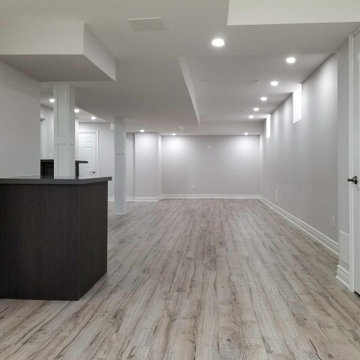
Ispirazione per una grande taverna classica con sbocco e angolo bar
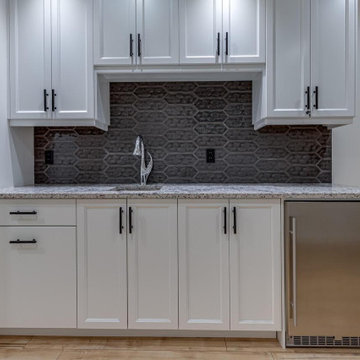
Foto di una piccola taverna country seminterrata con pareti bianche, parquet chiaro, pavimento beige, pannellatura e angolo bar
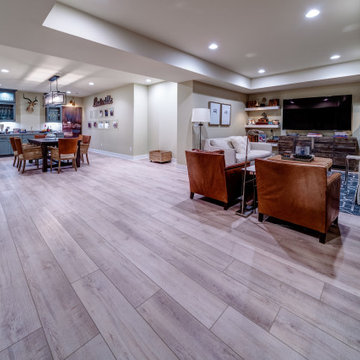
Immagine di una taverna design interrata con angolo bar, parquet chiaro, pavimento marrone e soffitto ribassato
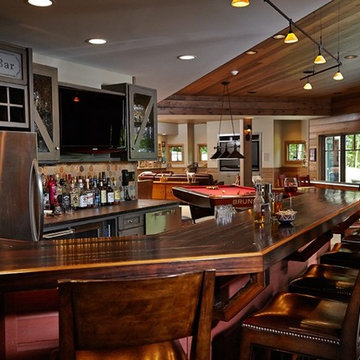
Immagine di una taverna rustica con angolo bar, pareti marroni, pavimento marrone, soffitto in legno e pareti in legno
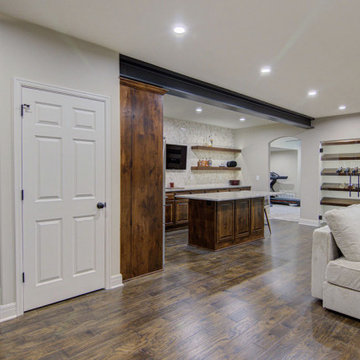
We transform this basement into a sophisticated retreat with a Transitional Style that blends modern elegance with classic touches. The sleek and stylish home bar is the focal point of the space. Featuring a full-sized refrigerator, custom-built cabinets topped with luxurious Santa Cecilia granite countertops, floating shelves, and a gorgeous neutral toned mosaic tile backsplash making it the perfect space for entertaining. Next to the bar illuminated by soft lighting, the wine cellar showcases your collection with floating shelves and glass French doors, while an electric fireplace with the continued mosaic tile backsplash from the bar areas adds continuity, warmth, and ambiance to the living area. Hickory pre-engineered hardwood flooring and the arched doorway leading in the home gym give warmth and character to the space. Guests will feel at home in the cozy guest bedroom, complete with an adjacent bathroom for added convenience. This basement retreat seamlessly combines functionality and style for a space that invites relaxation and indulgence.
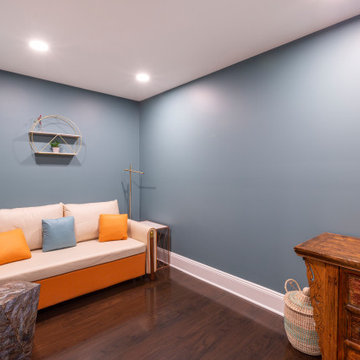
Huge basement in this beautiful home that got a face lift with new home gym/sauna room, home office, sitting room, wine cellar, lego room, fireplace and theater!
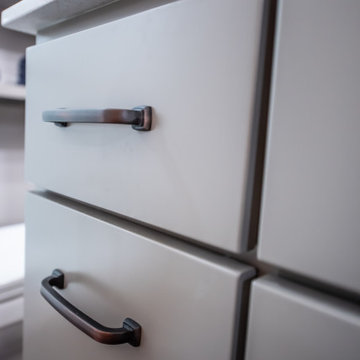
The result was a finished lower level that provides the family with exactly what they needed. Their oldest daughter got her own bedroom and bathroom, away from her siblings
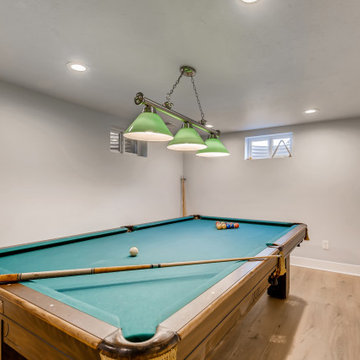
The floor is a light brown vinyl. The walls are a bright blue with white large trim.
Ispirazione per una taverna design interrata di medie dimensioni con angolo bar, pareti blu, pavimento in vinile, pavimento marrone e carta da parati
Ispirazione per una taverna design interrata di medie dimensioni con angolo bar, pareti blu, pavimento in vinile, pavimento marrone e carta da parati
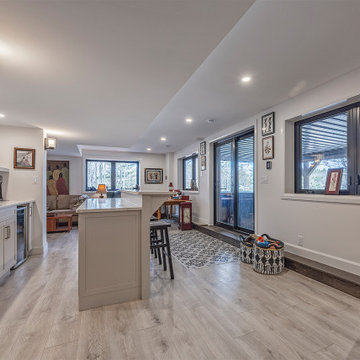
Ispirazione per una grande taverna design con sbocco, angolo bar, pareti bianche e nessun camino
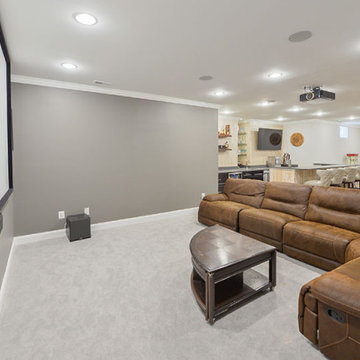
Immagine di una grande taverna moderna interrata con angolo bar
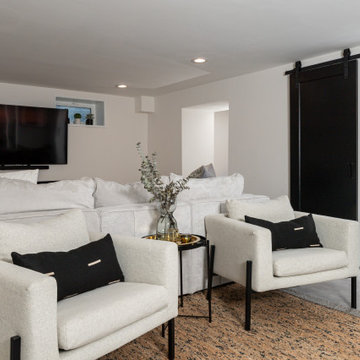
We converted this unfinished basement into a hip adult hangout for sipping wine, watching a movie and playing a few games.
Ispirazione per una grande taverna minimalista seminterrata con angolo bar, pareti bianche e pavimento grigio
Ispirazione per una grande taverna minimalista seminterrata con angolo bar, pareti bianche e pavimento grigio
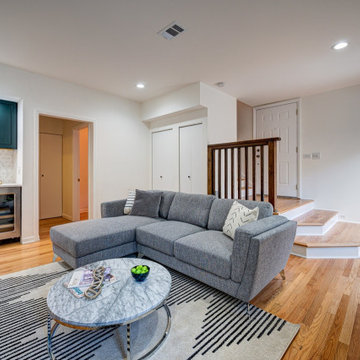
This beautiful tri level townhome nestled in the heart of Lincoln Park Chicago needed some of our design love and TLC. The owners were ready to sell, so The Dowell Group at Berkshire Hathaway hired us to come in and help.
We redid all the finishes top to bottom with refreshed original wood flooring, paint, lighting, new kitchen cabinets, updating the master bathroom, painting the bar and bath cabinets, quartz counters and more. We gave it a facelift to show a little love for our clients home that was about to hit the market. The finishes we chose were not what they personally liked, however what buyers are looking for and willing to pay more for.
We are proud to present our Lincoln Park Modern Farmhouse.
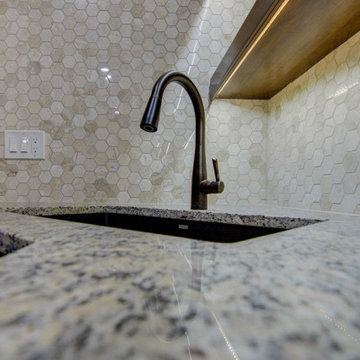
We transform this basement into a sophisticated retreat with a Transitional Style that blends modern elegance with classic touches. The sleek and stylish home bar is the focal point of the space. Featuring a full-sized refrigerator, custom-built cabinets topped with luxurious Santa Cecilia granite countertops, floating shelves, and a gorgeous neutral toned mosaic tile backsplash making it the perfect space for entertaining. Next to the bar illuminated by soft lighting, the wine cellar showcases your collection with floating shelves and glass French doors, while an electric fireplace with the continued mosaic tile backsplash from the bar areas adds continuity, warmth, and ambiance to the living area. Hickory pre-engineered hardwood flooring and the arched doorway leading in the home gym give warmth and character to the space. Guests will feel at home in the cozy guest bedroom, complete with an adjacent bathroom for added convenience. This basement retreat seamlessly combines functionality and style for a space that invites relaxation and indulgence.
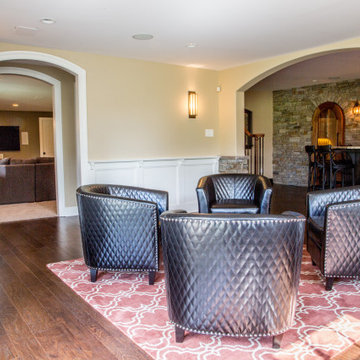
Idee per un'ampia taverna con sbocco, angolo bar, pareti beige, parquet scuro, pavimento marrone e boiserie
191 Foto di taverne grigie con angolo bar
6
